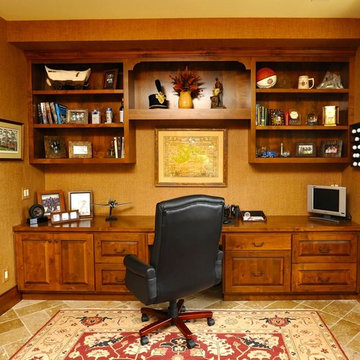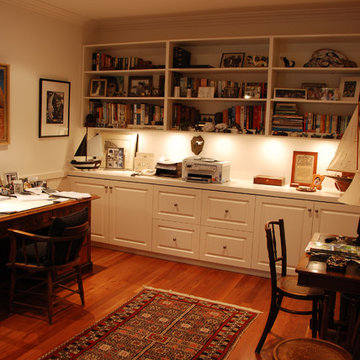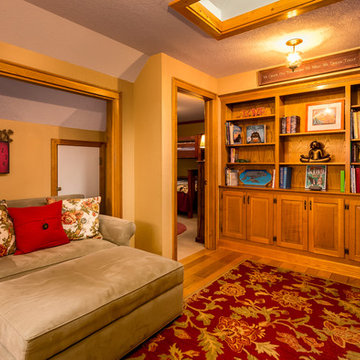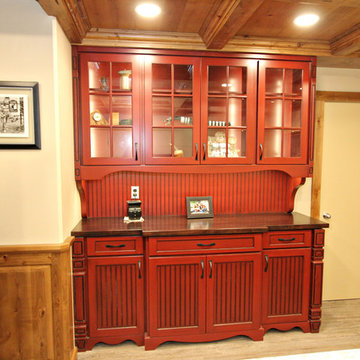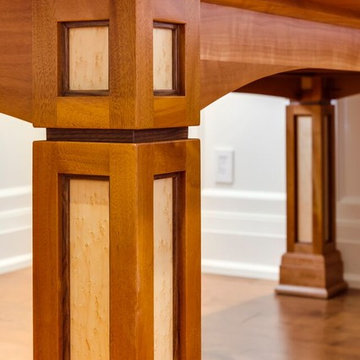中くらいな木目調のカントリー風のホームオフィス・書斎の写真
絞り込み:
資材コスト
並び替え:今日の人気順
写真 1〜16 枚目(全 16 枚)
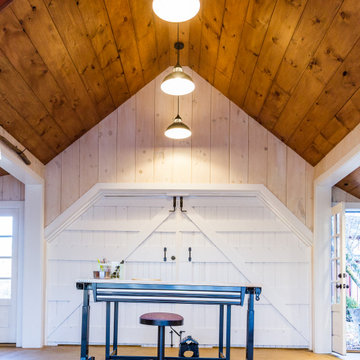
An old outdated barn transformed into a Pottery Barn-inspired space, blending vintage charm with modern elegance.
フィラデルフィアにあるラグジュアリーな中くらいなカントリー風のおしゃれなアトリエ・スタジオ (白い壁、コンクリートの床、暖炉なし、自立型机、表し梁、塗装板張りの壁) の写真
フィラデルフィアにあるラグジュアリーな中くらいなカントリー風のおしゃれなアトリエ・スタジオ (白い壁、コンクリートの床、暖炉なし、自立型机、表し梁、塗装板張りの壁) の写真
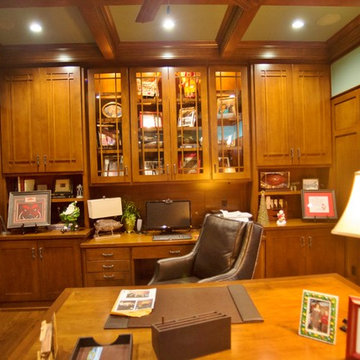
A true work of wood art. We even made the wood desk.
他の地域にある高級な中くらいなカントリー風のおしゃれな書斎 (緑の壁、無垢フローリング、自立型机) の写真
他の地域にある高級な中くらいなカントリー風のおしゃれな書斎 (緑の壁、無垢フローリング、自立型机) の写真
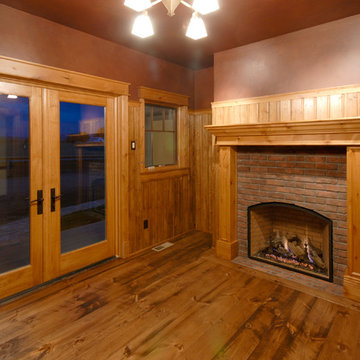
他の地域にあるお手頃価格の中くらいなカントリー風のおしゃれな書斎 (無垢フローリング、標準型暖炉、レンガの暖炉まわり、茶色い壁、茶色い床) の写真
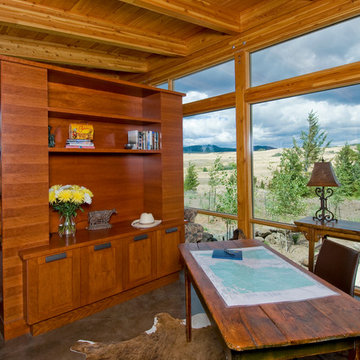
Study - The house bridges over a swale in the land twice in the form of a C. The centre of the C is the main living area, while, together with the bridges, features floor to ceiling glazing set into a Douglas fir glulam post and beam structure. The Southern wing leads off the C to enclose the guest wing with garages below. It was important to us that the home sit quietly in its setting and was meant to have a strong connection to the land - See more at: http://mitchellbrock.com/projects/case-studies/bridle-rush/#sthash.G0AiGBpg.dpuf

An old outdated barn transformed into a Pottery Barn-inspired space, blending vintage charm with modern elegance.
フィラデルフィアにあるラグジュアリーな中くらいなカントリー風のおしゃれなアトリエ・スタジオ (白い壁、コンクリートの床、暖炉なし、自立型机、表し梁、塗装板張りの壁) の写真
フィラデルフィアにあるラグジュアリーな中くらいなカントリー風のおしゃれなアトリエ・スタジオ (白い壁、コンクリートの床、暖炉なし、自立型机、表し梁、塗装板張りの壁) の写真
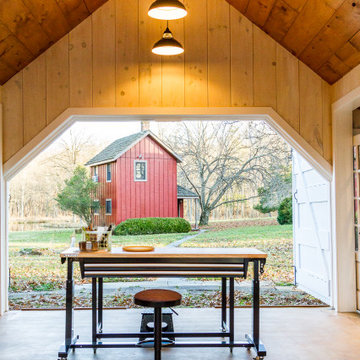
An old outdated barn transformed into a Pottery Barn-inspired space, blending vintage charm with modern elegance.
フィラデルフィアにあるラグジュアリーな中くらいなカントリー風のおしゃれなアトリエ・スタジオ (白い壁、コンクリートの床、暖炉なし、自立型机、表し梁、塗装板張りの壁) の写真
フィラデルフィアにあるラグジュアリーな中くらいなカントリー風のおしゃれなアトリエ・スタジオ (白い壁、コンクリートの床、暖炉なし、自立型机、表し梁、塗装板張りの壁) の写真
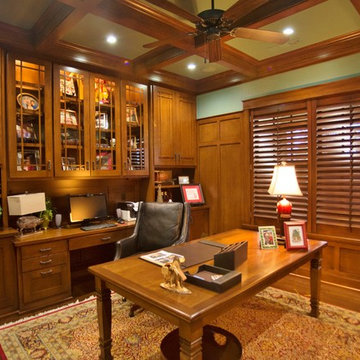
A true work of wood art. We even made the wood desk.
他の地域にある高級な中くらいなカントリー風のおしゃれな書斎 (緑の壁、無垢フローリング、自立型机) の写真
他の地域にある高級な中くらいなカントリー風のおしゃれな書斎 (緑の壁、無垢フローリング、自立型机) の写真
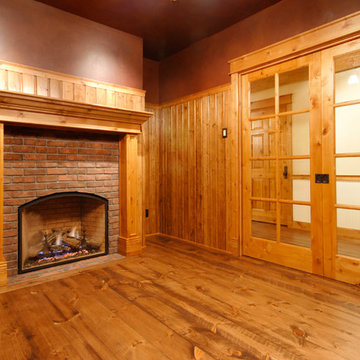
The beautiful brick fireplace is the perfect design for a home office.
他の地域にあるお手頃価格の中くらいなカントリー風のおしゃれな書斎 (無垢フローリング、標準型暖炉、レンガの暖炉まわり、茶色い壁、茶色い床) の写真
他の地域にあるお手頃価格の中くらいなカントリー風のおしゃれな書斎 (無垢フローリング、標準型暖炉、レンガの暖炉まわり、茶色い壁、茶色い床) の写真
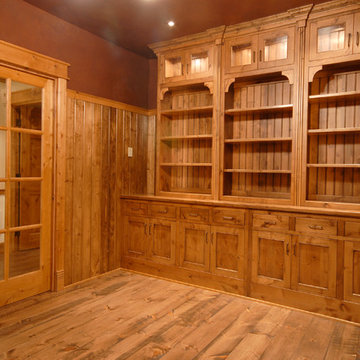
他の地域にあるお手頃価格の中くらいなカントリー風のおしゃれな書斎 (茶色い壁、無垢フローリング、標準型暖炉、レンガの暖炉まわり、茶色い床) の写真
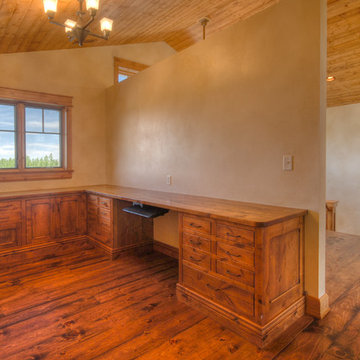
他の地域にあるお手頃価格の中くらいなカントリー風のおしゃれな書斎 (茶色い壁、無垢フローリング、暖炉なし、造り付け机、茶色い床) の写真
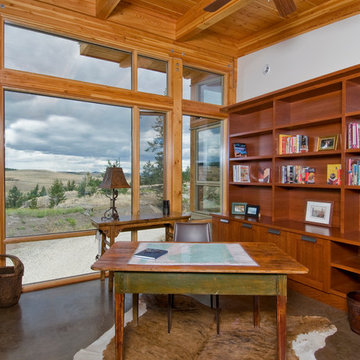
Study - The house bridges over a swale in the land twice in the form of a C. The centre of the C is the main living area, while, together with the bridges, features floor to ceiling glazing set into a Douglas fir glulam post and beam structure. The Southern wing leads off the C to enclose the guest wing with garages below. It was important to us that the home sit quietly in its setting and was meant to have a strong connection to the land - See more at: http://mitchellbrock.com/projects/case-studies/bridle-rush/#sthash.G0AiGBpg.dpuf
中くらいな木目調のカントリー風のホームオフィス・書斎の写真
1
