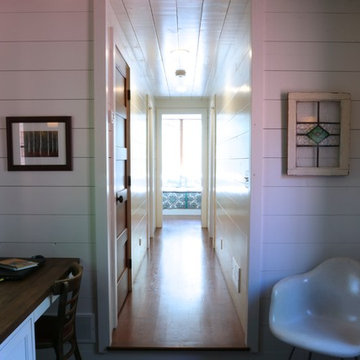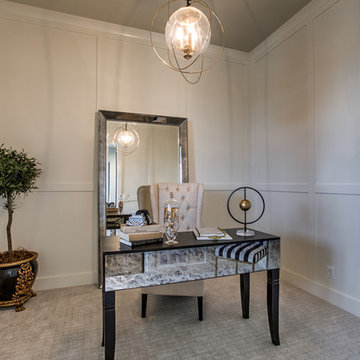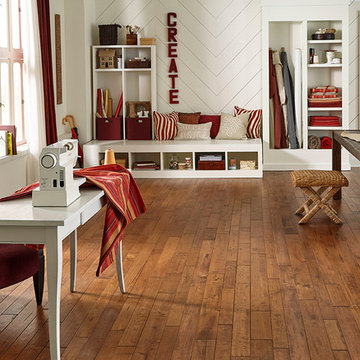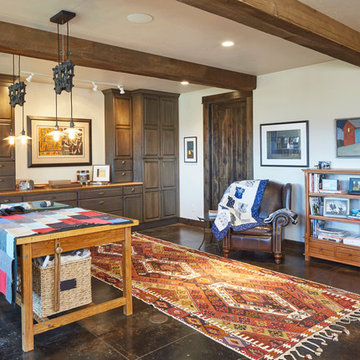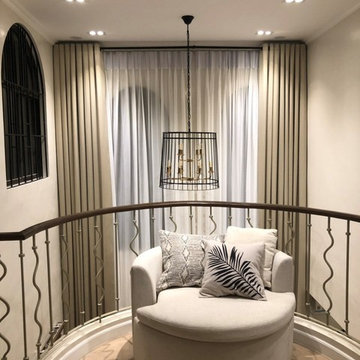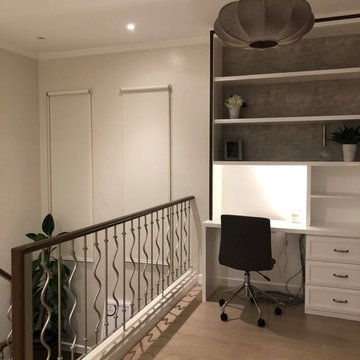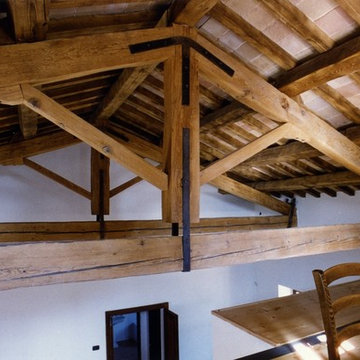広いブラウンのカントリー風のホームオフィス・書斎 (白い壁) の写真
絞り込み:
資材コスト
並び替え:今日の人気順
写真 1〜20 枚目(全 31 枚)
1/5
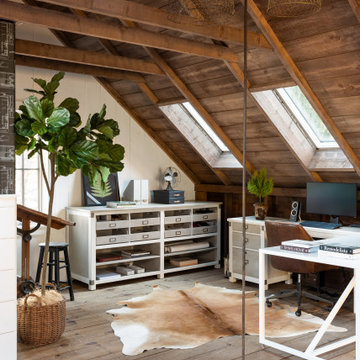
This project hits very close to home for us. Not your typical office space, we re-purposed a 19th century carriage barn into our office and workshop. With no heat, minimum electricity and few windows (most of which were broken), a priority for CEO and Designer Jason Hoffman was to create a space that honors its historic architecture, era and purpose but still offers elements of understated sophistication.
The building is nearly 140 years old, built before many of the trees towering around it had begun growing. It was originally built as a simple, Victorian carriage barn, used to store the family’s horse and buggy. Later, it housed 2,000 chickens when the Owners worked the property as their farm. Then, for many years, it was storage space. Today, it couples as a workshop for our carpentry team, building custom projects and storing equipment, as well as an office loft space ready to welcome clients, visitors and trade partners. We added a small addition onto the existing barn to offer a separate entry way for the office. New stairs and an entrance to the workshop provides for a small, yet inviting foyer space.
From the beginning, even is it’s dark state, Jason loved the ambiance of the old hay loft with its unfinished, darker toned timbers. He knew he wanted to find a way to refinish the space with a focus on those timbers, evident in the statement they make when walking up the stairs. On the exterior, the building received new siding, a new roof and even a new foundation which is a story for another post. Inside, we added skylights, larger windows and a French door, with a small balcony. Along with heat, electricity, WiFi and office furniture, we’re ready for visitors!
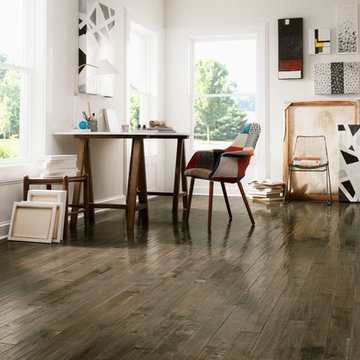
This flooring is a beautiful solid hardwood made by Armstrong called Maple-Nantucket. Visit us to see a sample.
シカゴにある広いカントリー風のおしゃれなアトリエ・スタジオ (白い壁、濃色無垢フローリング、自立型机) の写真
シカゴにある広いカントリー風のおしゃれなアトリエ・スタジオ (白い壁、濃色無垢フローリング、自立型机) の写真

This historic barn has been revitalized into a vibrant hub of creativity and innovation. With its rustic charm preserved and infused with contemporary design elements, the space offers a unique blend of old-world character and modern functionality.
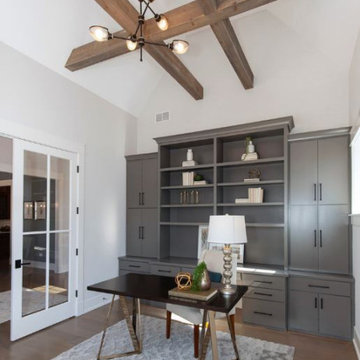
Beautiful home office features modern lighting, exposed beams, vaulted ceiling, and built in desk to provide a fantastic space for working from home.
シカゴにある高級な広いカントリー風のおしゃれなホームオフィス・書斎 (ライブラリー、白い壁、淡色無垢フローリング、自立型机、茶色い床、表し梁) の写真
シカゴにある高級な広いカントリー風のおしゃれなホームオフィス・書斎 (ライブラリー、白い壁、淡色無垢フローリング、自立型机、茶色い床、表し梁) の写真
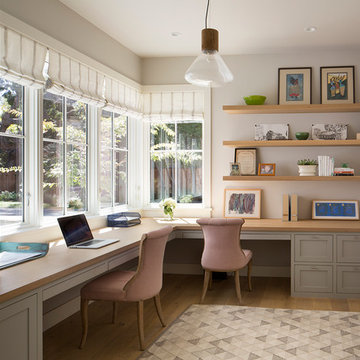
Paul Dyer
サンフランシスコにあるラグジュアリーな広いカントリー風のおしゃれな書斎 (白い壁、淡色無垢フローリング、暖炉なし、造り付け机) の写真
サンフランシスコにあるラグジュアリーな広いカントリー風のおしゃれな書斎 (白い壁、淡色無垢フローリング、暖炉なし、造り付け机) の写真
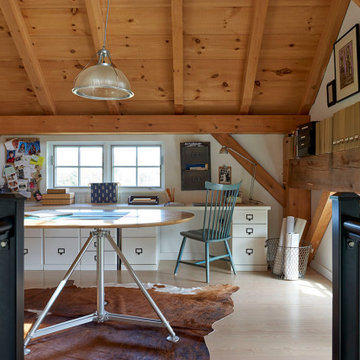
Multi purpose craft room and home office space loft with exposed beams and light hardwood floors.
高級な広いカントリー風のおしゃれなホームオフィス・書斎 (白い壁、淡色無垢フローリング、造り付け机、表し梁) の写真
高級な広いカントリー風のおしゃれなホームオフィス・書斎 (白い壁、淡色無垢フローリング、造り付け机、表し梁) の写真
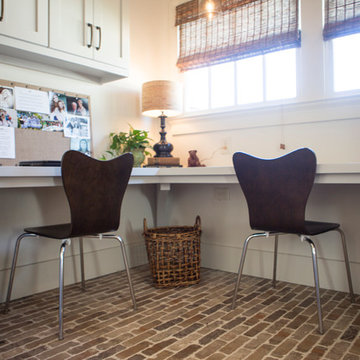
This space allows multiple people to use it at once, lending it self to many options in the home.
Lisa Konz Photography
アトランタにある高級な広いカントリー風のおしゃれな書斎 (白い壁、レンガの床、造り付け机) の写真
アトランタにある高級な広いカントリー風のおしゃれな書斎 (白い壁、レンガの床、造り付け机) の写真
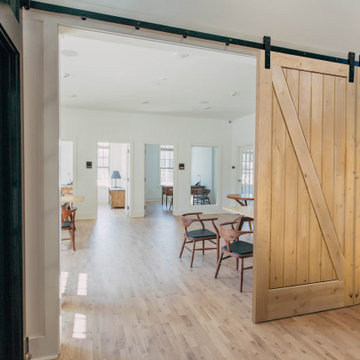
If you're looking to revamp your office or home space, these wood barn doors with black hardware are perfect. It doesn't take up space with doors that slide and also allows for open space to be fluid. These doors are: 180PLK and the hardware is: BDHS138-BK.
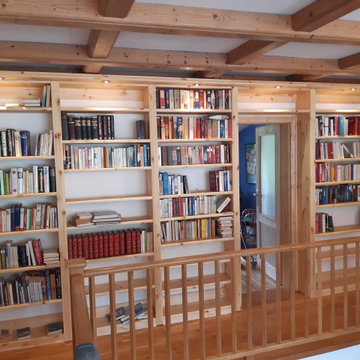
Bücherregal Kiefer geölt
ハノーファーにある高級な広いカントリー風のおしゃれなホームオフィス・書斎 (白い壁、淡色無垢フローリング) の写真
ハノーファーにある高級な広いカントリー風のおしゃれなホームオフィス・書斎 (白い壁、淡色無垢フローリング) の写真
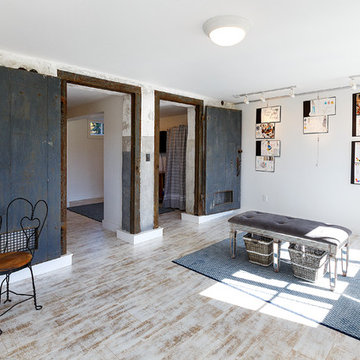
Creamery turned into Art Studio
ボストンにある広いカントリー風のおしゃれなアトリエ・スタジオ (白い壁、塗装フローリング、暖炉なし、自立型机、白い床) の写真
ボストンにある広いカントリー風のおしゃれなアトリエ・スタジオ (白い壁、塗装フローリング、暖炉なし、自立型机、白い床) の写真
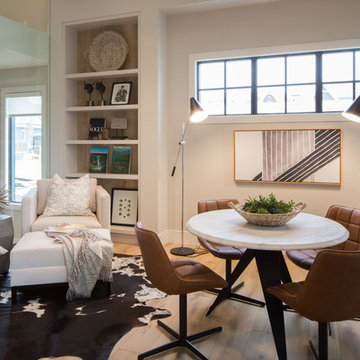
Adrian Shellard Photography
カルガリーにある広いカントリー風のおしゃれなアトリエ・スタジオ (白い壁、無垢フローリング、標準型暖炉、金属の暖炉まわり、自立型机、茶色い床) の写真
カルガリーにある広いカントリー風のおしゃれなアトリエ・スタジオ (白い壁、無垢フローリング、標準型暖炉、金属の暖炉まわり、自立型机、茶色い床) の写真
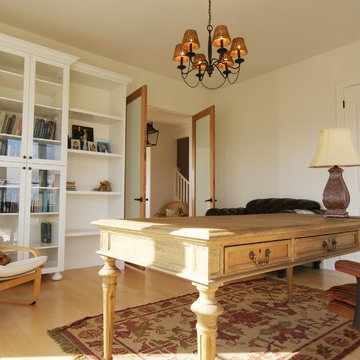
Hardwood: Natural Maple / Kraus SONOMA COLLECTION
Light: Pottery Barn 3291226 Graham Chandelier, 6-arm, bronze finish
Shades: Pottery Barn 3283918 woven wicker chandelier shade
Door knob: 101ASH11P ashfield passage knob venetian bronze
広いブラウンのカントリー風のホームオフィス・書斎 (白い壁) の写真
1
