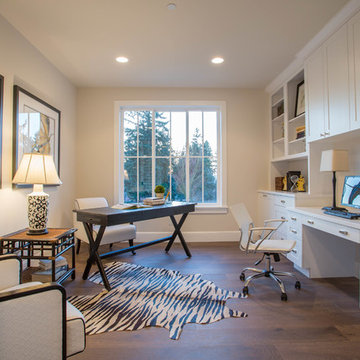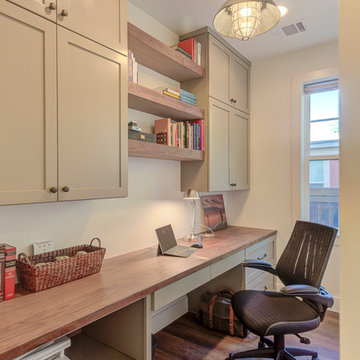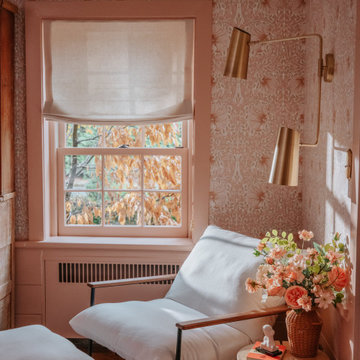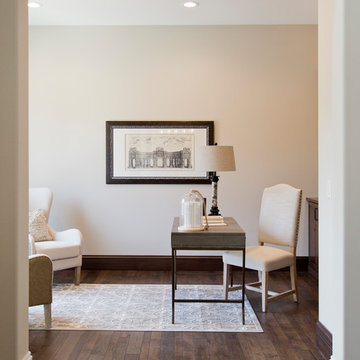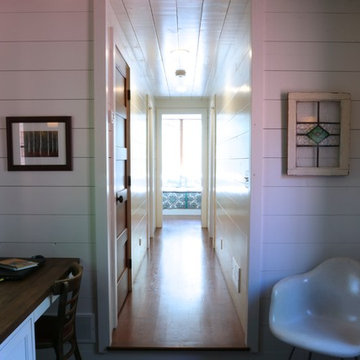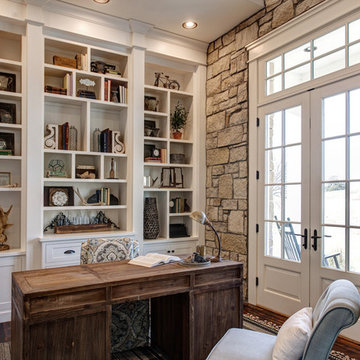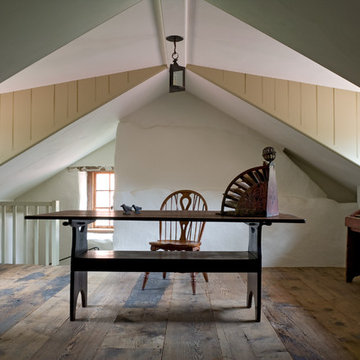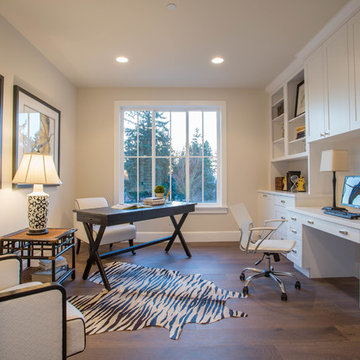ブラウンのカントリー風のホームオフィス・書斎 (濃色無垢フローリング、大理石の床、スレートの床) の写真
絞り込み:
資材コスト
並び替え:今日の人気順
写真 1〜20 枚目(全 74 枚)
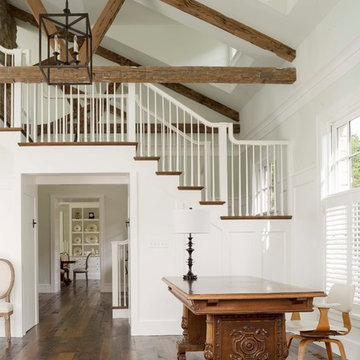
Paul Warchol Photography
ワシントンD.C.にあるカントリー風のおしゃれなホームオフィス・書斎 (白い壁、濃色無垢フローリング、茶色い床) の写真
ワシントンD.C.にあるカントリー風のおしゃれなホームオフィス・書斎 (白い壁、濃色無垢フローリング、茶色い床) の写真
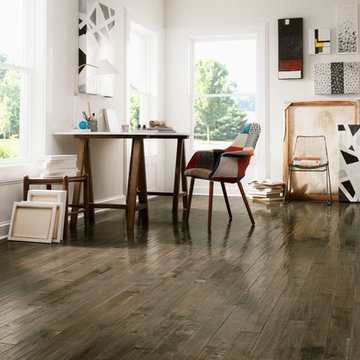
This flooring is a beautiful solid hardwood made by Armstrong called Maple-Nantucket. Visit us to see a sample.
シカゴにある広いカントリー風のおしゃれなアトリエ・スタジオ (白い壁、濃色無垢フローリング、自立型机) の写真
シカゴにある広いカントリー風のおしゃれなアトリエ・スタジオ (白い壁、濃色無垢フローリング、自立型机) の写真
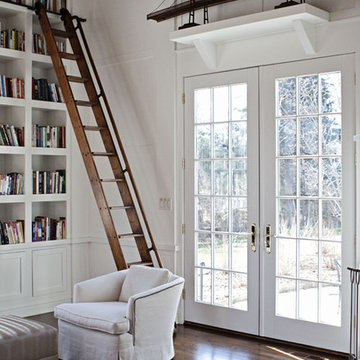
Chrissy Vensel Photography
ニューヨークにある巨大なカントリー風のおしゃれなホームオフィス・書斎 (ライブラリー、白い壁、濃色無垢フローリング、暖炉なし、茶色い床) の写真
ニューヨークにある巨大なカントリー風のおしゃれなホームオフィス・書斎 (ライブラリー、白い壁、濃色無垢フローリング、暖炉なし、茶色い床) の写真
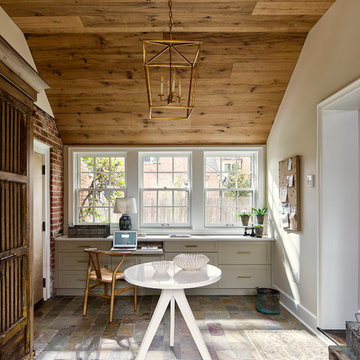
A breezeway between the garage and the house was enclosed and became a beautiful, welcoming mudroom with convenient office space.
Photography (c) Jeffrey Totaro.
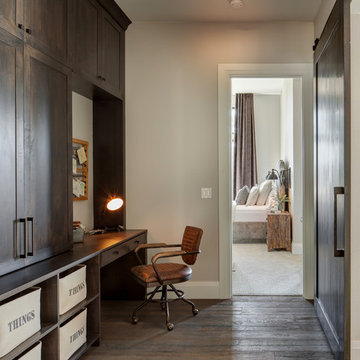
This beautiful showcase home offers a blend of crisp, uncomplicated modern lines and a touch of farmhouse architectural details. The 5,100 square feet single level home with 5 bedrooms, 3 ½ baths with a large vaulted bonus room over the garage is delightfully welcoming.
For more photos of this project visit our website: https://wendyobrienid.com.
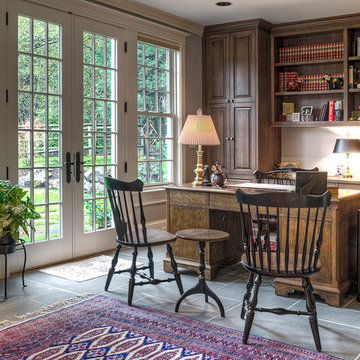
シアトルにある広いカントリー風のおしゃれなホームオフィス・書斎 (グレーの壁、自立型机、スレートの床、暖炉なし、グレーの床) の写真
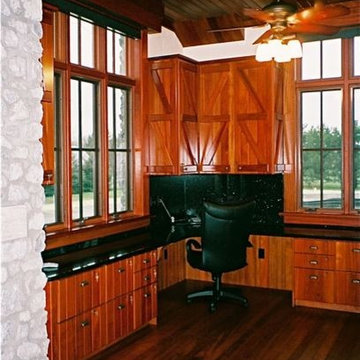
Custom cabinetry in Home Office. Santos Mahogany solid wood flooring and coordinating tongue and groove ceiling. Custom Desk Cabinetry including knee space is Tongue & Groove Pine.
Photo: Jamie Snavley
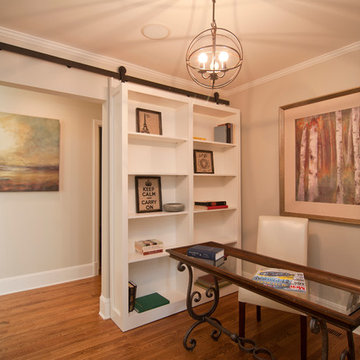
The dual-sphere chandelier in this library is the perfect excuse to be well-read.
ニューヨークにあるお手頃価格の広いカントリー風のおしゃれな書斎 (グレーの壁、濃色無垢フローリング、自立型机、茶色い床) の写真
ニューヨークにあるお手頃価格の広いカントリー風のおしゃれな書斎 (グレーの壁、濃色無垢フローリング、自立型机、茶色い床) の写真
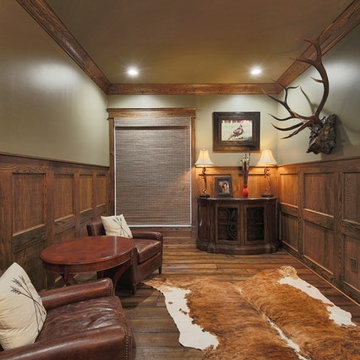
This newly constructed home offers an expansive floor plan with spectacular views of the countryside through the many windows seen throughout the home. The foyer commands particular attention with its floating staircase and exquisite polished porcelain flooring. Continuing into the living area, wide-planked, antiqued maple flooring grounds the room, while custom Norwalk and Fairfield furniture sits atop Karastan rugs.
The kitchen is a chef’s dream come true with ample room to cook and entertain among the custom cabinets. Chisel-edge porcelain tile was installed in a random pattern, perfectly complimenting the Ash Gold granite countertops and tumbled travertine backsplash.
The master suite allows for a relaxing retreat with calming colors seen in the bedding, custom silk drapery, and cozy, hand-knotted Kalaty rug. Stepping into the master bath, the porcelain tile, soaker tub, and custom tiled shower create a peaceful oasis.
Kim Johnson, Interior Designer, enjoyed helping her clients select products from a variety of vendors to create a beautiful new home for this family. As always, we truly appreciate our clients and hope they enjoy many happy years in their new home.
Designer: Kim Johnson
Contractor: John Kavanaugh
Granite Countertops: Stoneworks
Cabinets: Mowdy Cabinetry
Photographer: Al Pursley, The Digital Studio
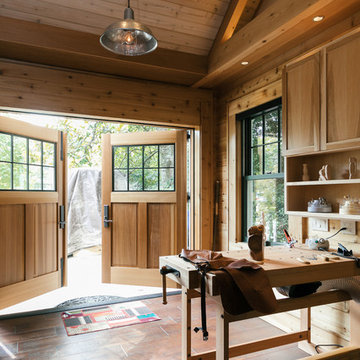
The carriage doors offer the homeowner the dual opportunity to easily transport tools and large pieces of wood into the studio, and, also, experience the outdoors while carving.
The natural lighting is excellent, but on overcast days or nighttime, the homeowner can make great use of the recessed lights and the pendant lights.
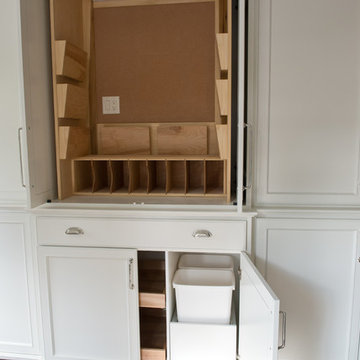
Organization cabinet
ミルウォーキーにあるお手頃価格の中くらいなカントリー風のおしゃれなホームオフィス・書斎 (グレーの壁、濃色無垢フローリング、暖炉なし、造り付け机) の写真
ミルウォーキーにあるお手頃価格の中くらいなカントリー風のおしゃれなホームオフィス・書斎 (グレーの壁、濃色無垢フローリング、暖炉なし、造り付け机) の写真
ブラウンのカントリー風のホームオフィス・書斎 (濃色無垢フローリング、大理石の床、スレートの床) の写真
1

