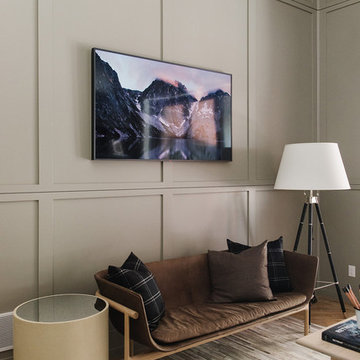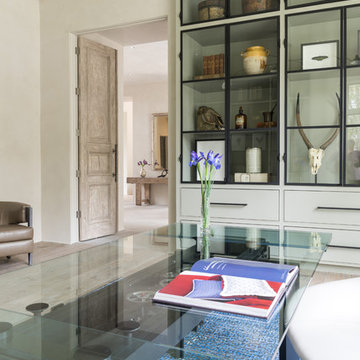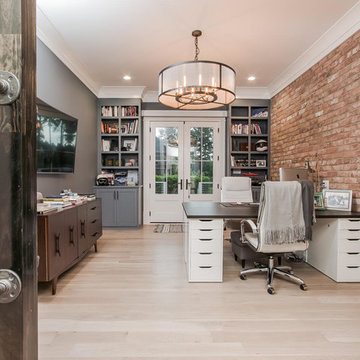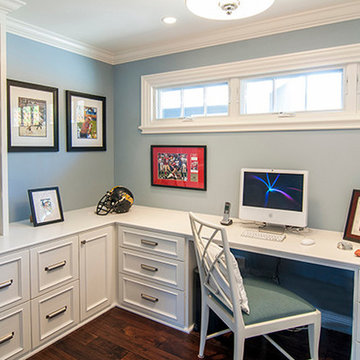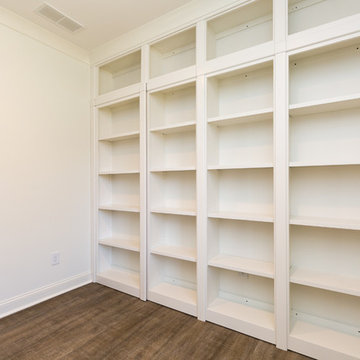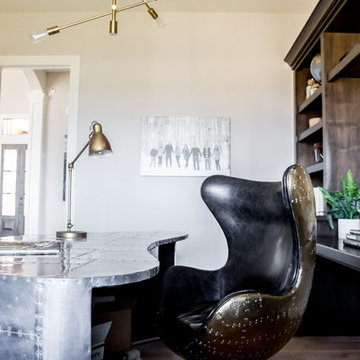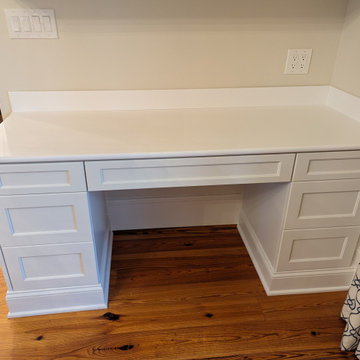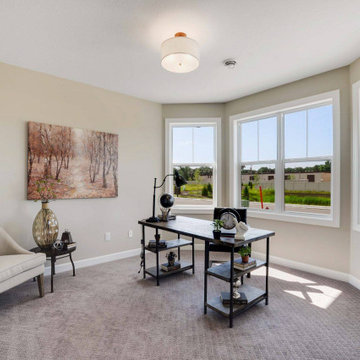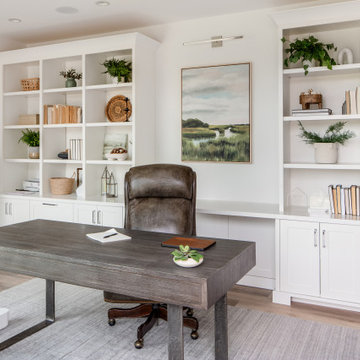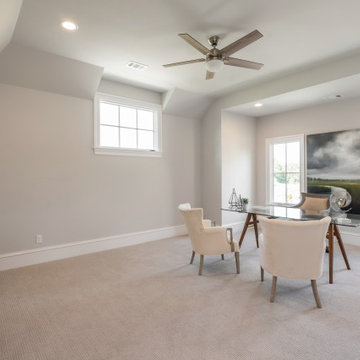広いベージュのカントリー風の書斎の写真
絞り込み:
資材コスト
並び替え:今日の人気順
写真 1〜20 枚目(全 24 枚)
1/5
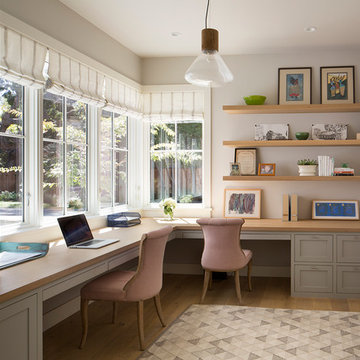
Paul Dyer
サンフランシスコにあるラグジュアリーな広いカントリー風のおしゃれな書斎 (白い壁、淡色無垢フローリング、暖炉なし、造り付け机) の写真
サンフランシスコにあるラグジュアリーな広いカントリー風のおしゃれな書斎 (白い壁、淡色無垢フローリング、暖炉なし、造り付け机) の写真
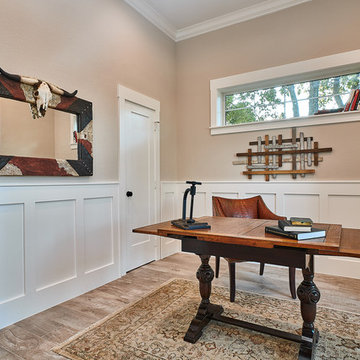
Photos by Cedar Park Photography
ダラスにある高級な広いカントリー風のおしゃれな書斎 (グレーの壁、磁器タイルの床、自立型机、グレーの床) の写真
ダラスにある高級な広いカントリー風のおしゃれな書斎 (グレーの壁、磁器タイルの床、自立型机、グレーの床) の写真
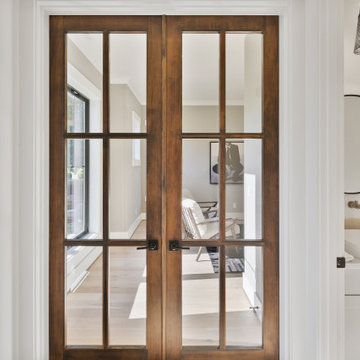
Simpson French Doors with Clear Glass, stained.
シアトルにある高級な広いカントリー風のおしゃれな書斎 (淡色無垢フローリング、ベージュの床) の写真
シアトルにある高級な広いカントリー風のおしゃれな書斎 (淡色無垢フローリング、ベージュの床) の写真

Designer details abound in this custom 2-story home with craftsman style exterior complete with fiber cement siding, attractive stone veneer, and a welcoming front porch. In addition to the 2-car side entry garage with finished mudroom, a breezeway connects the home to a 3rd car detached garage. Heightened 10’ceilings grace the 1st floor and impressive features throughout include stylish trim and ceiling details. The elegant Dining Room to the front of the home features a tray ceiling and craftsman style wainscoting with chair rail. Adjacent to the Dining Room is a formal Living Room with cozy gas fireplace. The open Kitchen is well-appointed with HanStone countertops, tile backsplash, stainless steel appliances, and a pantry. The sunny Breakfast Area provides access to a stamped concrete patio and opens to the Family Room with wood ceiling beams and a gas fireplace accented by a custom surround. A first-floor Study features trim ceiling detail and craftsman style wainscoting. The Owner’s Suite includes craftsman style wainscoting accent wall and a tray ceiling with stylish wood detail. The Owner’s Bathroom includes a custom tile shower, free standing tub, and oversized closet.
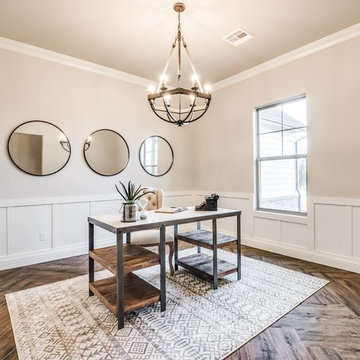
This spacious, upscale home office features an industrial chandelier and chevron patterned wood floors.
オクラホマシティにある高級な広いカントリー風のおしゃれな書斎 (ベージュの壁、淡色無垢フローリング、自立型机、ベージュの床) の写真
オクラホマシティにある高級な広いカントリー風のおしゃれな書斎 (ベージュの壁、淡色無垢フローリング、自立型机、ベージュの床) の写真
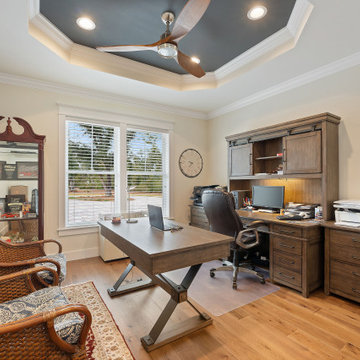
3100 SQFT, 4 br/3 1/2 bath lakefront home on 1.4 acres. Craftsman details throughout.
他の地域にあるラグジュアリーな広いカントリー風のおしゃれな書斎 (ベージュの壁、無垢フローリング、自立型机、茶色い床、折り上げ天井) の写真
他の地域にあるラグジュアリーな広いカントリー風のおしゃれな書斎 (ベージュの壁、無垢フローリング、自立型机、茶色い床、折り上げ天井) の写真
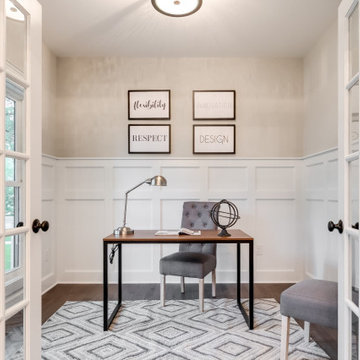
Modern farmhouse renovation with first-floor master, open floor plan and the ease and carefree maintenance of NEW! First floor features office or living room, dining room off the lovely front foyer. Open kitchen and family room with HUGE island, stone counter tops, stainless appliances. Lovely Master suite with over sized windows. Stunning large master bathroom. Upstairs find a second family /play room and 4 bedrooms and 2 full baths. PLUS a finished 3rd floor with a 6th bedroom or office and half bath. 2 Car Garage.
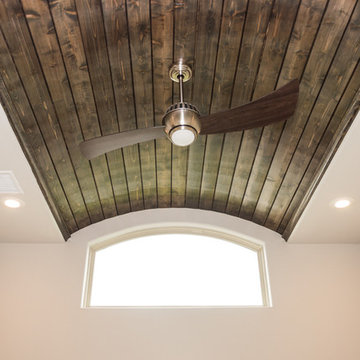
2017 Parade Home by Scott Branson of Branson Homes. Designed by Casey Branson. Photo credit to Gary Hill.
ダラスにある高級な広いカントリー風のおしゃれな書斎 (グレーの壁、カーペット敷き、暖炉なし、マルチカラーの床) の写真
ダラスにある高級な広いカントリー風のおしゃれな書斎 (グレーの壁、カーペット敷き、暖炉なし、マルチカラーの床) の写真
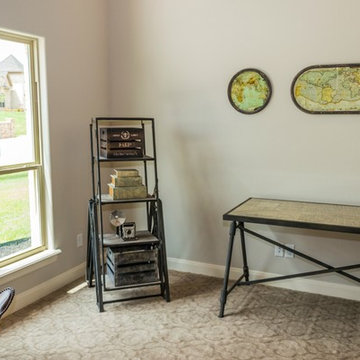
2017 Parade Home by Scott Branson of Branson Homes. Designed by Casey Branson. Photo credit to Gary Hill.
ダラスにある高級な広いカントリー風のおしゃれな書斎 (グレーの壁、カーペット敷き、暖炉なし、マルチカラーの床) の写真
ダラスにある高級な広いカントリー風のおしゃれな書斎 (グレーの壁、カーペット敷き、暖炉なし、マルチカラーの床) の写真
広いベージュのカントリー風の書斎の写真
1
