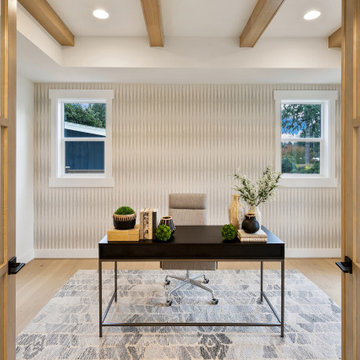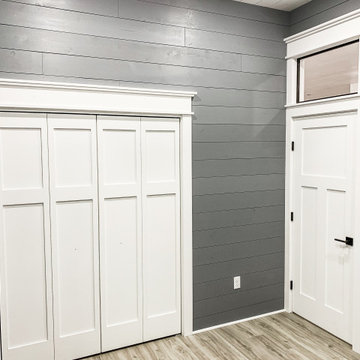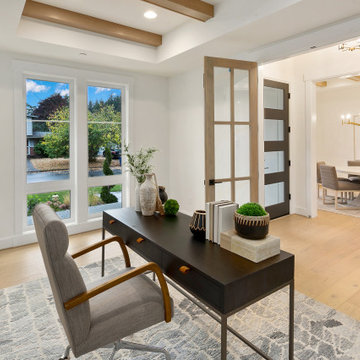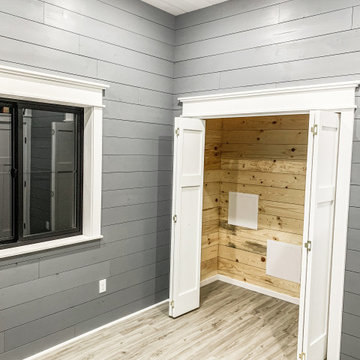カントリー風のホームオフィス・書斎 (塗装板張りの天井、茶色い床、緑の床) の写真
絞り込み:
資材コスト
並び替え:今日の人気順
写真 1〜5 枚目(全 5 枚)
1/5

This man cave also includes an office space. Black-out woven blinds create privacy and adds texture and depth to the space. The U-shaped desk allows for our client, who happens to be a contractor, to work on projects seamlessly. A swing arm wall sconce adds task lighting in this alcove of an office. A wood countertop divides the built-in desk from the wall paneling. The hardware is made from wood and leather, adding another masculine touch to this man cave.

The Victoria's Home Office is designed to inspire productivity and creativity. The centerpiece of the room is a dark wooden desk, providing a sturdy and elegant workspace. The shiplap ceiling adds character and texture to the room, creating a cozy and inviting atmosphere. A gray rug adorns the floor, adding a touch of softness and comfort underfoot. The white walls provide a clean and bright backdrop, allowing for focus and concentration. Accompanying the desk are gray chairs that offer both comfort and style, allowing for comfortable seating during work hours. The office is complete with wooden 6-lite doors, adding a touch of sophistication and serving as a stylish entryway to the space. The Victoria's Home Office provides the perfect environment for work and study, combining functionality and aesthetics to enhance productivity and creativity.

ミネアポリスにある高級な中くらいなカントリー風のおしゃれなホームオフィス・書斎 (グレーの壁、ラミネートの床、自立型机、茶色い床、塗装板張りの天井、塗装板張りの壁) の写真

The Victoria's Home Office is designed to inspire productivity and creativity. The centerpiece of the room is a dark wooden desk, providing a sturdy and elegant workspace. The shiplap ceiling adds character and texture to the room, creating a cozy and inviting atmosphere. A gray rug adorns the floor, adding a touch of softness and comfort underfoot. The white walls provide a clean and bright backdrop, allowing for focus and concentration. Accompanying the desk are gray chairs that offer both comfort and style, allowing for comfortable seating during work hours. The office is complete with wooden 6-lite doors, adding a touch of sophistication and serving as a stylish entryway to the space. The Victoria's Home Office provides the perfect environment for work and study, combining functionality and aesthetics to enhance productivity and creativity.

ミネアポリスにある高級な中くらいなカントリー風のおしゃれなホームオフィス・書斎 (グレーの壁、ラミネートの床、自立型机、茶色い床、塗装板張りの天井、塗装板張りの壁) の写真
カントリー風のホームオフィス・書斎 (塗装板張りの天井、茶色い床、緑の床) の写真
1