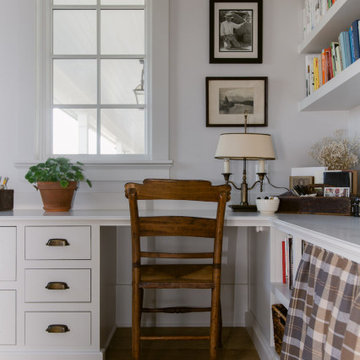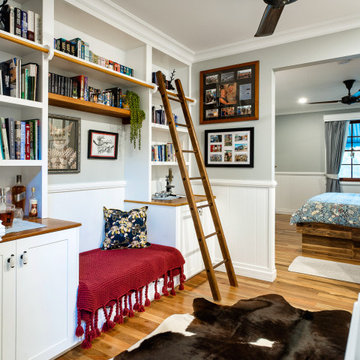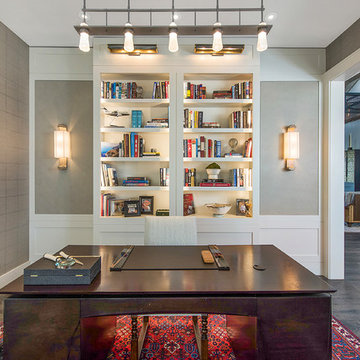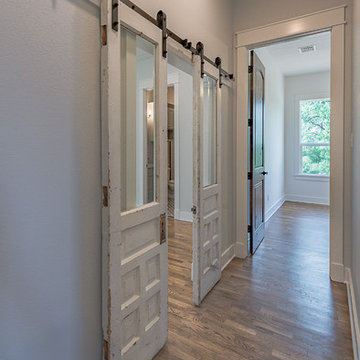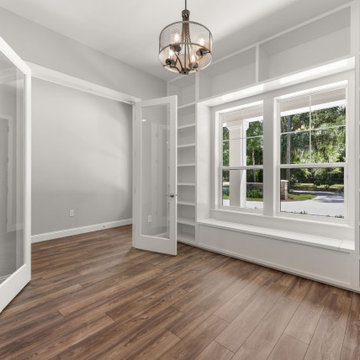高級なカントリー風のホームオフィス・書斎 (茶色い床、グレーの壁) の写真
絞り込み:
資材コスト
並び替え:今日の人気順
写真 1〜20 枚目(全 63 枚)
1/5
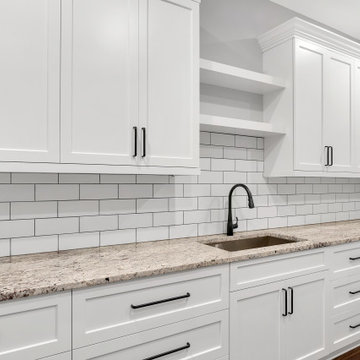
Craft room off of basement game room with barn doors
他の地域にある高級な広いカントリー風のおしゃれなクラフトルーム (グレーの壁、クッションフロア、造り付け机、茶色い床) の写真
他の地域にある高級な広いカントリー風のおしゃれなクラフトルーム (グレーの壁、クッションフロア、造り付け机、茶色い床) の写真
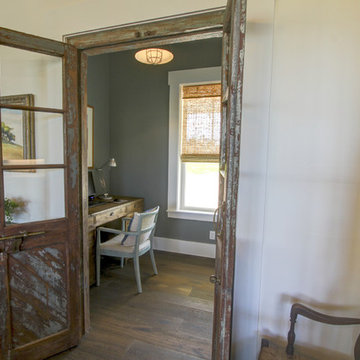
Antique doors connect the small office to the Great Room. The light from the window in the office is shared by the Great Room through the French doors.
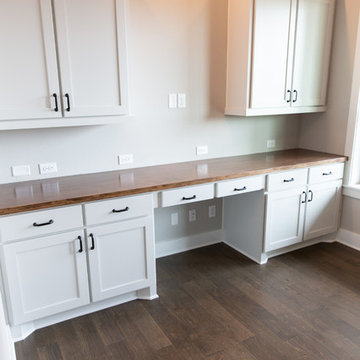
オースティンにある高級な中くらいなカントリー風のおしゃれなホームオフィス・書斎 (グレーの壁、濃色無垢フローリング、暖炉なし、造り付け机、茶色い床) の写真
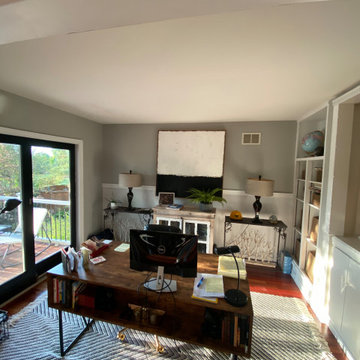
Adequately and sufficiently prepared ahead of services
All cracks, nail holes, dents and dings patched, sanded and spot primed
Cabinetry, Trim and Base boarding primed and painted
Walls and Ceiling Painted
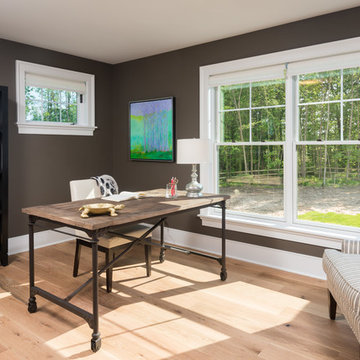
Randall Perry Photography, Leah Margolis Design
ニューヨークにある高級な中くらいなカントリー風のおしゃれなアトリエ・スタジオ (グレーの壁、淡色無垢フローリング、暖炉なし、自立型机、茶色い床) の写真
ニューヨークにある高級な中くらいなカントリー風のおしゃれなアトリエ・スタジオ (グレーの壁、淡色無垢フローリング、暖炉なし、自立型机、茶色い床) の写真
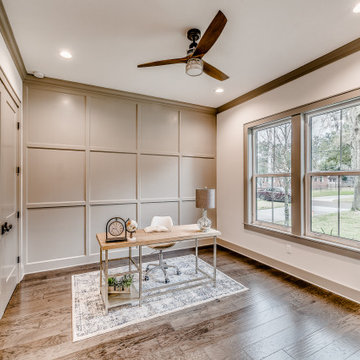
A sister home to DreamDesign 44, DreamDesign 45 is a new farmhouse that fits right in with the historic character of Ortega. A detached two-car garage sits in the rear of the property. Inside, four bedrooms and three baths combine with an open-concept great room and kitchen over 3000 SF. The plan also features a separate dining room and a study that can be used as a fifth bedroom.
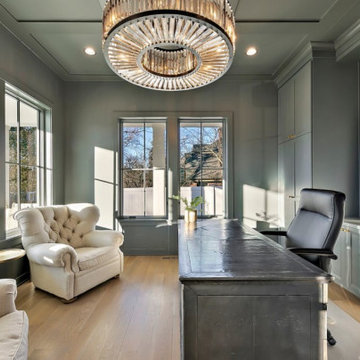
Library
シカゴにある高級な広いカントリー風のおしゃれなホームオフィス・書斎 (ライブラリー、グレーの壁、淡色無垢フローリング、暖炉なし、自立型机、茶色い床) の写真
シカゴにある高級な広いカントリー風のおしゃれなホームオフィス・書斎 (ライブラリー、グレーの壁、淡色無垢フローリング、暖炉なし、自立型机、茶色い床) の写真
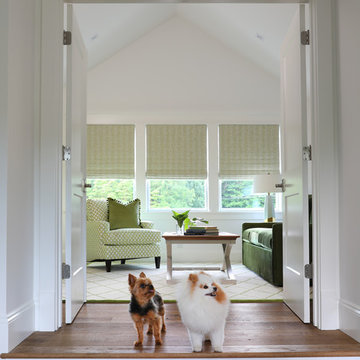
Photographer- Katrina Wittkamp/
Architect- Visbeen Architects/
Builder- Homes By True North/
Interior Designer- L Rose Interior Design
グランドラピッズにある高級な中くらいなカントリー風のおしゃれな書斎 (無垢フローリング、造り付け机、茶色い床、グレーの壁) の写真
グランドラピッズにある高級な中くらいなカントリー風のおしゃれな書斎 (無垢フローリング、造り付け机、茶色い床、グレーの壁) の写真
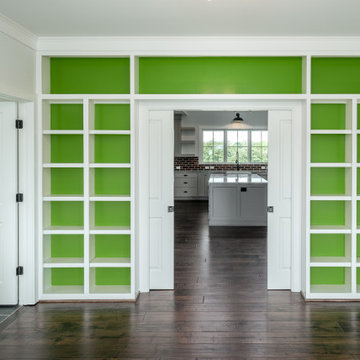
Bookshelves with double hidden pocket doors and green accents.
他の地域にある高級な広いカントリー風のおしゃれなホームオフィス・書斎 (ライブラリー、グレーの壁、無垢フローリング、茶色い床) の写真
他の地域にある高級な広いカントリー風のおしゃれなホームオフィス・書斎 (ライブラリー、グレーの壁、無垢フローリング、茶色い床) の写真
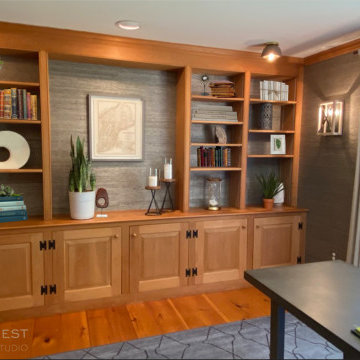
This home office was dubbed the library, due to its built in bookshelves and handsome wood paneling. The client loves textures, and there is an abundance of it here. The desk has a concrete top, the ceiling solitaire fixtures the same.
The walls are covered in a rich gray grasscloth from Phillip Jeffries, that warms the room. RL Linen drapery block the glare when needed. A washable rug grounds the room, in case of accidents when snacking at his desk.
The room doubles as a guest room, the performance linen covered sleep sofa impervious to spills. It's a great place to curl up with a book and a fluffy throw.
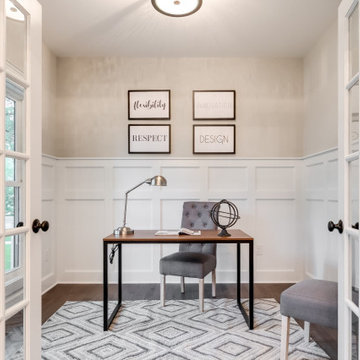
Modern farmhouse renovation with first-floor master, open floor plan and the ease and carefree maintenance of NEW! First floor features office or living room, dining room off the lovely front foyer. Open kitchen and family room with HUGE island, stone counter tops, stainless appliances. Lovely Master suite with over sized windows. Stunning large master bathroom. Upstairs find a second family /play room and 4 bedrooms and 2 full baths. PLUS a finished 3rd floor with a 6th bedroom or office and half bath. 2 Car Garage.
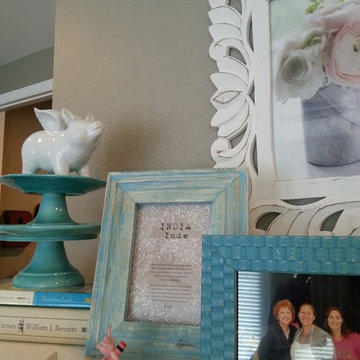
Photo by Ann Cane
オーランドにある高級な中くらいなカントリー風のおしゃれなクラフトルーム (グレーの壁、磁器タイルの床、暖炉なし、茶色い床) の写真
オーランドにある高級な中くらいなカントリー風のおしゃれなクラフトルーム (グレーの壁、磁器タイルの床、暖炉なし、茶色い床) の写真
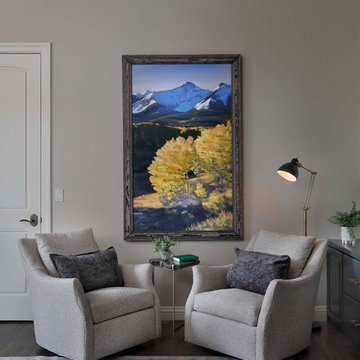
デンバーにある高級な中くらいなカントリー風のおしゃれな書斎 (グレーの壁、濃色無垢フローリング、暖炉なし、造り付け机、茶色い床) の写真
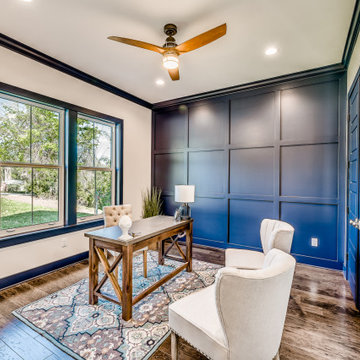
This 3000 SF farmhouse features four bedrooms and three baths over two floors. A first floor study can be used as a fifth bedroom. Open concept plan features beautiful kitchen with breakfast area and great room with fireplace. Butler's pantry leads to separate dining room. Upstairs, large master suite features a recessed ceiling and custom barn door leading to the marble master bath.
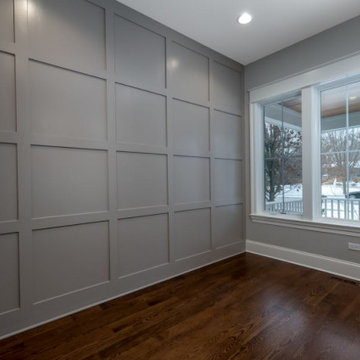
Spacious home office with board and baton statement wall. Multiple windows overlook the covered patio and front neighborhood. White oak stained floor with white wood trim continuous throughout the first floor.
高級なカントリー風のホームオフィス・書斎 (茶色い床、グレーの壁) の写真
1
