高級なカントリー風のホームオフィス・書斎 (黒い床、茶色い床、グレーの床、ピンクの床、マルチカラーの壁、オレンジの壁) の写真
絞り込み:
資材コスト
並び替え:今日の人気順
写真 1〜6 枚目(全 6 枚)
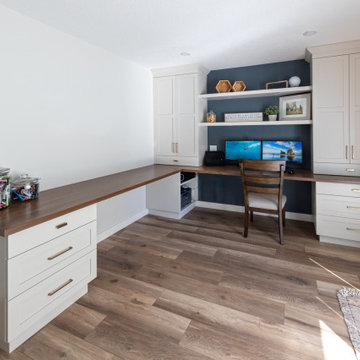
For this special renovation project, our clients had a clear vision of what they wanted their living space to end up looking like, and the end result is truly jaw-dropping. The main floor was completely refreshed and the main living area opened up. The existing vaulted cedar ceilings were refurbished, and a new vaulted cedar ceiling was added above the newly opened up kitchen to match. The kitchen itself was transformed into a gorgeous open entertaining area with a massive island and top-of-the-line appliances that any chef would be proud of. A unique venetian plaster canopy housing the range hood fan sits above the exclusive Italian gas range. The fireplace was refinished with a new wood mantle and stacked stone surround, becoming the centrepiece of the living room, and is complemented by the beautifully refinished parquet wood floors. New hardwood floors were installed throughout the rest of the main floor, and a new railings added throughout. The family room in the back was remodeled with another venetian plaster feature surrounding the fireplace, along with a wood mantle and custom floating shelves on either side. New windows were added to this room allowing more light to come in, and offering beautiful views into the large backyard. A large wrap around custom desk and shelves were added to the den, creating a very functional work space for several people. Our clients are super happy about their renovation and so are we! It turned out beautiful!
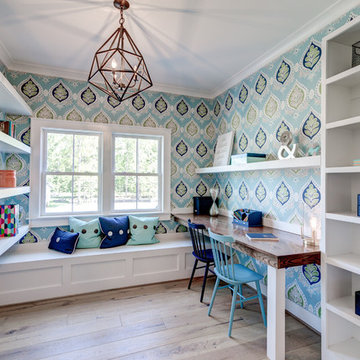
Your kids will actually want to do their homework in this homework space with its wallpaper accents, floating shelves and desk space!
リッチモンドにある高級な中くらいなカントリー風のおしゃれなホームオフィス・書斎 (マルチカラーの壁、淡色無垢フローリング、暖炉なし、茶色い床、造り付け机) の写真
リッチモンドにある高級な中くらいなカントリー風のおしゃれなホームオフィス・書斎 (マルチカラーの壁、淡色無垢フローリング、暖炉なし、茶色い床、造り付け机) の写真
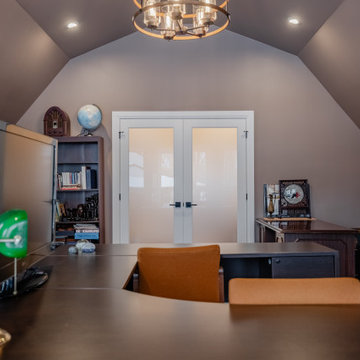
Large, bright, home office loft above the garage - includes skylight and balcony with a view of the house
オタワにある高級な広いカントリー風のおしゃれな書斎 (マルチカラーの壁、クッションフロア、自立型机、グレーの床、三角天井) の写真
オタワにある高級な広いカントリー風のおしゃれな書斎 (マルチカラーの壁、クッションフロア、自立型机、グレーの床、三角天井) の写真

Les propriétaires ont hérité de cette maison de campagne datant de l'époque de leurs grands parents et inhabitée depuis de nombreuses années. Outre la dimension affective du lieu, il était difficile pour eux de se projeter à y vivre puisqu'ils n'avaient aucune idée des modifications à réaliser pour améliorer les espaces et s'approprier cette maison. La conception s'est faite en douceur et à été très progressive sur de longs mois afin que chacun se projette dans son nouveau chez soi. Je me suis sentie très investie dans cette mission et j'ai beaucoup aimé réfléchir à l'harmonie globale entre les différentes pièces et fonctions puisqu'ils avaient à coeur que leur maison soit aussi idéale pour leurs deux enfants.
Caractéristiques de la décoration : inspirations slow life dans le salon et la salle de bain. Décor végétal et fresques personnalisées à l'aide de papier peint panoramiques les dominotiers et photowall. Tapisseries illustrées uniques.
A partir de matériaux sobres au sol (carrelage gris clair effet béton ciré et parquet massif en bois doré) l'enjeu à été d'apporter un univers à chaque pièce à l'aide de couleurs ou de revêtement muraux plus marqués : Vert / Verte / Tons pierre / Parement / Bois / Jaune / Terracotta / Bleu / Turquoise / Gris / Noir ... Il y a en a pour tout les gouts dans cette maison !
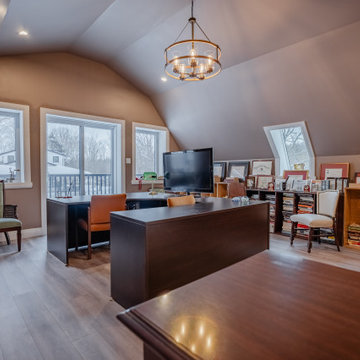
Large, bright, home office loft above the garage - includes skylight and balcony with a view of the house
オタワにある高級な広いカントリー風のおしゃれな書斎 (マルチカラーの壁、クッションフロア、自立型机、グレーの床、三角天井) の写真
オタワにある高級な広いカントリー風のおしゃれな書斎 (マルチカラーの壁、クッションフロア、自立型机、グレーの床、三角天井) の写真
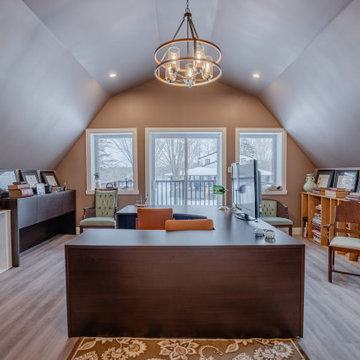
Large, bright, home office loft above the garage - includes skylight and balcony with a view of the house
オタワにある高級な広いカントリー風のおしゃれな書斎 (マルチカラーの壁、クッションフロア、自立型机、グレーの床、三角天井) の写真
オタワにある高級な広いカントリー風のおしゃれな書斎 (マルチカラーの壁、クッションフロア、自立型机、グレーの床、三角天井) の写真
高級なカントリー風のホームオフィス・書斎 (黒い床、茶色い床、グレーの床、ピンクの床、マルチカラーの壁、オレンジの壁) の写真
1