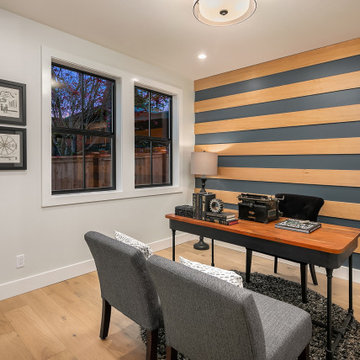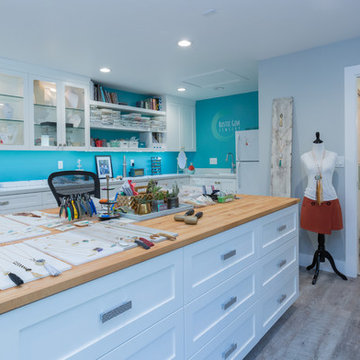高級なカントリー風のホームオフィス・書斎 (ベージュの床、黄色い床) の写真
絞り込み:
資材コスト
並び替え:今日の人気順
写真 1〜20 枚目(全 80 枚)
1/5

With one of the best balcony views of the golf course, this office is sure to inspire. A bold, deep bronze light fixture sets the tone, and rich casework provides a sophisticated backdrop for working from home and a great place to display books, objects or collections like this curated vintage golf photo collection.
For more photos of this project visit our website: https://wendyobrienid.com.
Photography by Valve Interactive: https://valveinteractive.com/
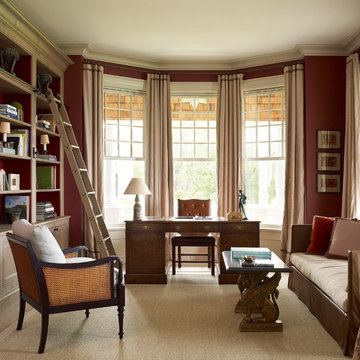
サンフランシスコにある高級な広いカントリー風のおしゃれなホームオフィス・書斎 (ライブラリー、赤い壁、淡色無垢フローリング、暖炉なし、自立型机、ベージュの床) の写真
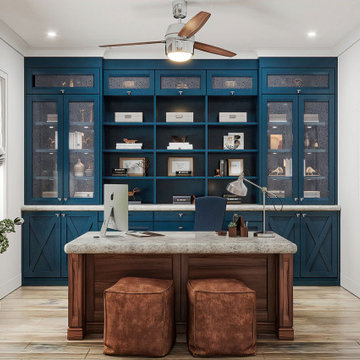
Custom built-in credenza in a blue painted finish. Farmhouse-style doors and drawer fronts make a statement and tie in the mixed materials in the room. Walnut's freestanding executive desk has layers of moldings to add interest and emphasis to the desk. Matching table can be moved between guest seats for lengthy meetings.
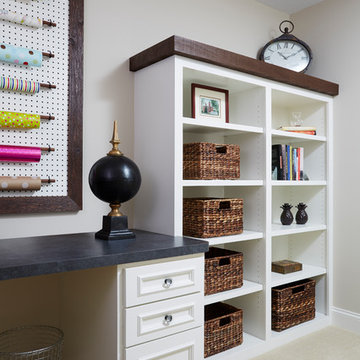
Alyssa Lee Photography
ミネアポリスにある高級な中くらいなカントリー風のおしゃれなクラフトルーム (白い壁、カーペット敷き、造り付け机、ベージュの床) の写真
ミネアポリスにある高級な中くらいなカントリー風のおしゃれなクラフトルーム (白い壁、カーペット敷き、造り付け机、ベージュの床) の写真
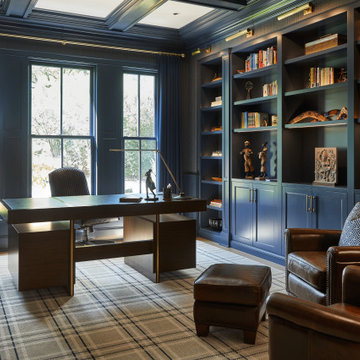
シカゴにある高級な中くらいなカントリー風のおしゃれなホームオフィス・書斎 (ライブラリー、青い壁、淡色無垢フローリング、自立型机、ベージュの床、格子天井、壁紙) の写真
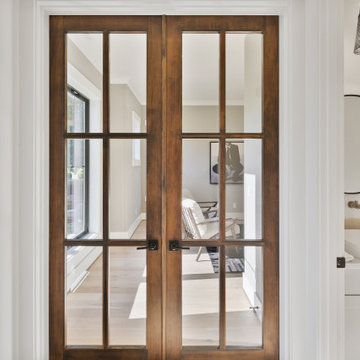
Simpson French Doors with Clear Glass, stained.
シアトルにある高級な広いカントリー風のおしゃれな書斎 (淡色無垢フローリング、ベージュの床) の写真
シアトルにある高級な広いカントリー風のおしゃれな書斎 (淡色無垢フローリング、ベージュの床) の写真
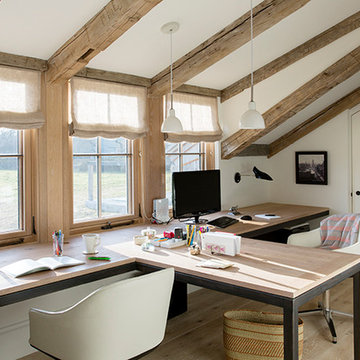
Photography by Eric Roth
Desk design by Hutker Architects
ボストンにある高級な中くらいなカントリー風のおしゃれなアトリエ・スタジオ (白い壁、淡色無垢フローリング、暖炉なし、造り付け机、ベージュの床) の写真
ボストンにある高級な中くらいなカントリー風のおしゃれなアトリエ・スタジオ (白い壁、淡色無垢フローリング、暖炉なし、造り付け机、ベージュの床) の写真
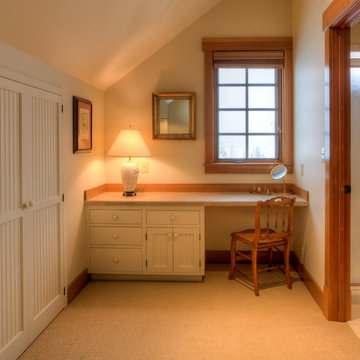
Home office in hall at the top of the stairs.
Photography by Lucas Henning.
シアトルにある高級な小さなカントリー風のおしゃれな書斎 (ベージュの壁、カーペット敷き、造り付け机、ベージュの床) の写真
シアトルにある高級な小さなカントリー風のおしゃれな書斎 (ベージュの壁、カーペット敷き、造り付け机、ベージュの床) の写真
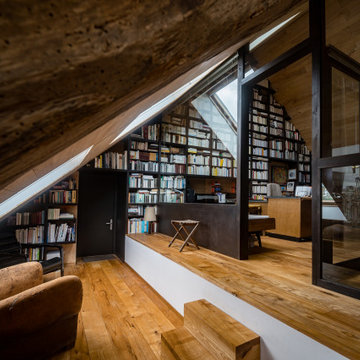
aménagement d'un bureau sur un ancien fenil, bibliothèque pignon
他の地域にある高級な広いカントリー風のおしゃれな書斎 (マルチカラーの壁、濃色無垢フローリング、暖炉なし、造り付け机、ベージュの床、板張り天井、羽目板の壁) の写真
他の地域にある高級な広いカントリー風のおしゃれな書斎 (マルチカラーの壁、濃色無垢フローリング、暖炉なし、造り付け机、ベージュの床、板張り天井、羽目板の壁) の写真
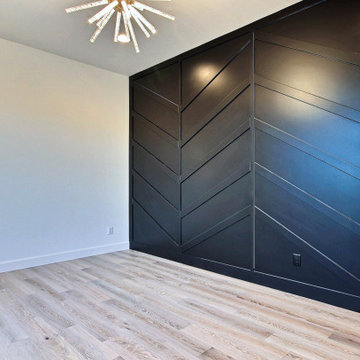
This Beautiful Multi-Story Modern Farmhouse Features a Master On The Main & A Split-Bedroom Layout • 5 Bedrooms • 4 Full Bathrooms • 1 Powder Room • 3 Car Garage • Vaulted Ceilings • Den • Large Bonus Room w/ Wet Bar • 2 Laundry Rooms • So Much More!
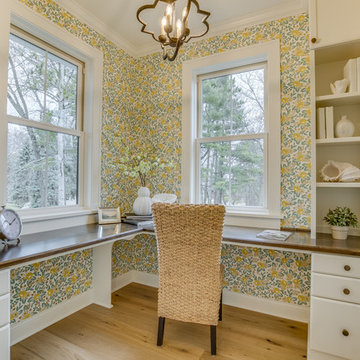
Home office with built ins and a great view - Photo by Sky Definition
ミネアポリスにある高級な中くらいなカントリー風のおしゃれな書斎 (淡色無垢フローリング、暖炉なし、造り付け机、ベージュの床、マルチカラーの壁) の写真
ミネアポリスにある高級な中くらいなカントリー風のおしゃれな書斎 (淡色無垢フローリング、暖炉なし、造り付け机、ベージュの床、マルチカラーの壁) の写真
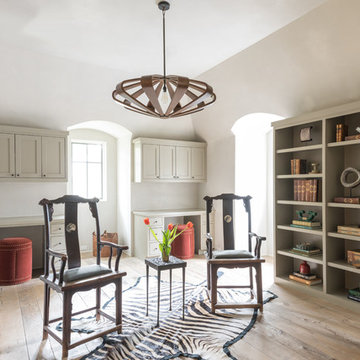
ヒューストンにある高級な中くらいなカントリー風のおしゃれなホームオフィス・書斎 (ライブラリー、淡色無垢フローリング、造り付け机、白い壁、ベージュの床) の写真
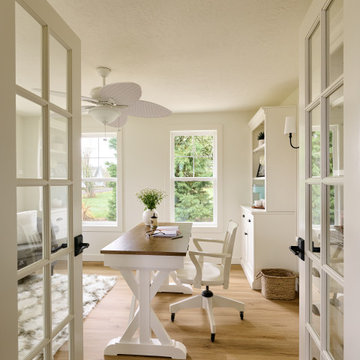
These homeowners came to us wanting to upgrade the curb appeal of their home and improve the layout of the interior. They hoped for an entry that would welcome guests to their home both inside and out, while also creating more defined and purposeful space within the home. The main goals of the project were to add a covered wrap around porch, add more windows for natural light, create a formal entry that housed the client’s baby grand piano, and add a home office for the clients to work from home.
With a dated exterior and facade that lacked dimension, there was little charm to be had. The front door was hidden from visitors and a lack of windows made the exterior unoriginal. We approached the exterior design pulling inspiration from the farmhouse style, southern porches, and craftsman style homes. Eventually we landed on a design that added numerous windows to the front façade, reminiscent of a farmhouse, and turned a Dutch hipped roof into an extended gable roof, creating a large front porch and adding curb appeal interest. By relocating the entry door to the front of the house and adding a gable accent over this new door, it created a focal point for guests and passersby. In addition to those design elements, we incorporated some exterior shutters rated for our northwest climate that echoed the southern style homes our client loved. A greige paint color (Benjamin Moore Cape May Cobblestone) accented with a white trim (Benjamin Moore Swiss Coffee) and a black front door, shutters, and window box (Sherwin Williams Black Magic) all work together to create a charming and welcoming façade.
On the interior we removed a half wall and coat closet that separated the original cramped entryway from the front room. The front room was a multipurpose space that didn’t have a designated use for the family, it became a catch-all space that was easily cluttered. Through the design process we came up with a plan to split the spaces into 2 rooms, a large open semi-formal entryway and a home office. The semi-formal entryway was intentionally designed to house the homeowner’s baby grand piano – a real showstopper. The flow created by this entryway is welcoming and ushers you into a beautifully curated home.
A new office now sits right off the entryway with beautiful French doors, built-in cabinetry, and an abundance of natural light – everything that one dreams of for their home office. The home office looks out to the front porch and front yard as well as the pastural side yard where the children frequently play. The office is an ideal location for a moment of inspiration, reflection, and focus. A warm white paint (Benjamin Moore Swiss Coffee) combined with the newly installed light oak luxury vinyl plank flooring runs throughout the home, creating continuity and a neutral canvas. Traditional and schoolhouse style statement light fixtures coordinate with the black door hardware for an added level of contrast.
There is one more improvement that made a big difference to this family. In the family room, we added a built-in window seat. This created a cozy nook that is used by all for reading and extra seating. This relatively small improvement had a big impact on how the family uses and enjoys the space.
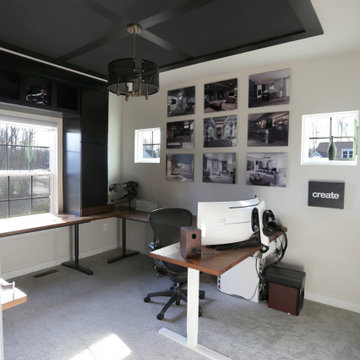
This home office was created with natural neutral color tones. The ceiling ‘s custom millwork was painted Sherwin Williams “Black Magic” in satin and flat finishes. The u-shaped walnut veneer desks’ countertop houses a XL Tyrannosaurus skull, as well as provides different work zones for varying tasks, including a motorized mechanism to convert the monitor portion of the desk to a standing desk by the push of a button. The lower cabinets are comprised of pencil drawers and lower file storage. The side backsplash wall is cladded with reclaimed pine with two floating walnut shelves flanking two cubbies. The wall perpendicular to the 49” wide 4k Samsung monitor, acts as a display wall for the proprietor’s previous work. Lastly the bold Merillat cabinets serve as hidden storage for books, samples, and other essentials.
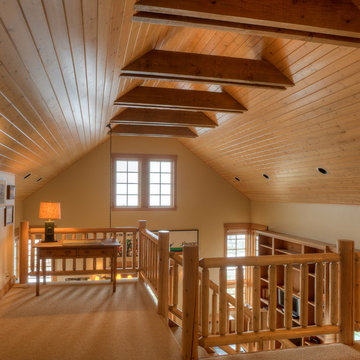
Loft office.
Photography by Lucas Henning.
シアトルにある高級な小さなカントリー風のおしゃれな書斎 (ベージュの壁、カーペット敷き、自立型机、ベージュの床) の写真
シアトルにある高級な小さなカントリー風のおしゃれな書斎 (ベージュの壁、カーペット敷き、自立型机、ベージュの床) の写真
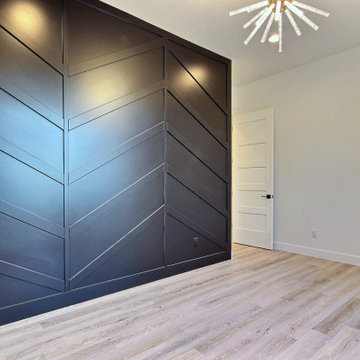
This Beautiful Multi-Story Modern Farmhouse Features a Master On The Main & A Split-Bedroom Layout • 5 Bedrooms • 4 Full Bathrooms • 1 Powder Room • 3 Car Garage • Vaulted Ceilings • Den • Large Bonus Room w/ Wet Bar • 2 Laundry Rooms • So Much More!
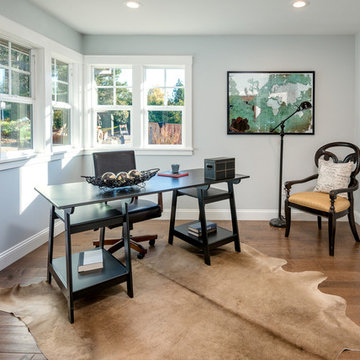
サンフランシスコにある高級な中くらいなカントリー風のおしゃれなホームオフィス・書斎 (無垢フローリング、自立型机、青い壁、暖炉なし、ベージュの床) の写真
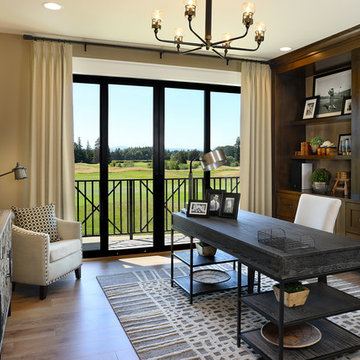
With one of the best balcony views of the golf course, this office is sure to inspire. A bold, deep bronze light fixture sets the tone, and rich casework provides a sophisticated backdrop for working from home and a great place to display books, objects or collections like this curated vintage golf photo collection.
For more photos of this project visit our website: https://wendyobrienid.com.
Photography by Valve Interactive: https://valveinteractive.com/
高級なカントリー風のホームオフィス・書斎 (ベージュの床、黄色い床) の写真
1
