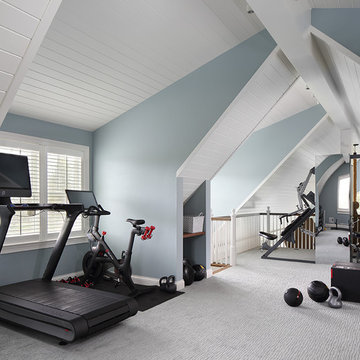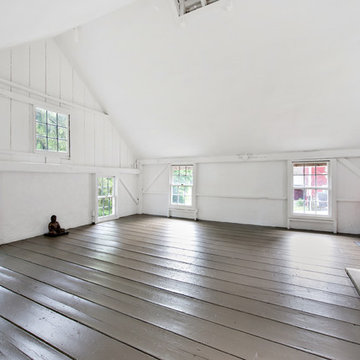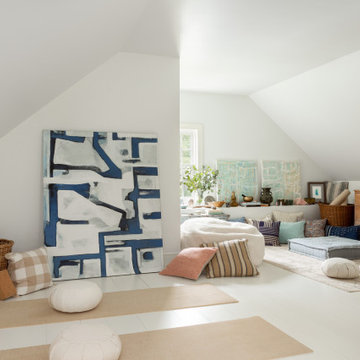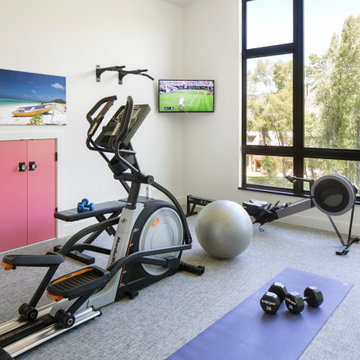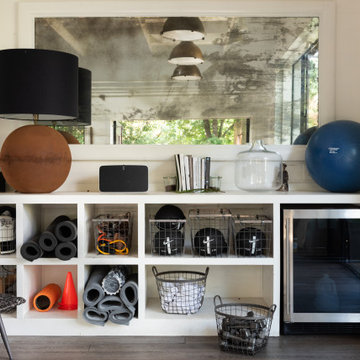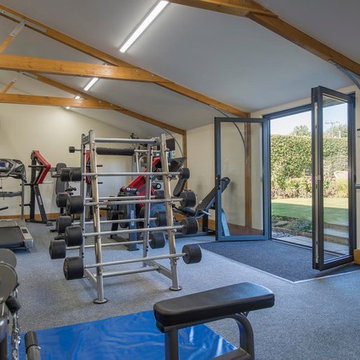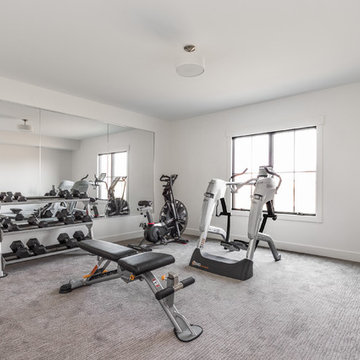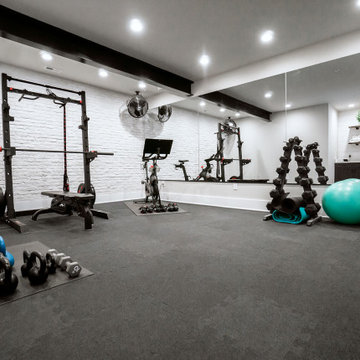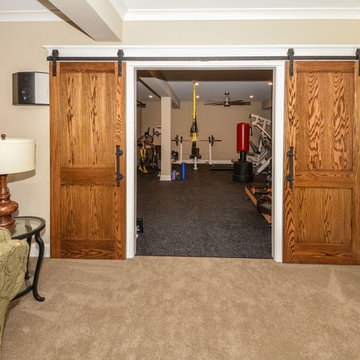カントリー風のホームジム (グレーの床、緑の床、白い床) の写真
絞り込み:
資材コスト
並び替え:今日の人気順
写真 1〜20 枚目(全 37 枚)
1/5

Home gym with workout equipment, concrete wall and flooring and bright blue accent.
オースティンにあるカントリー風のおしゃれな多目的ジム (コンクリートの床、グレーの床) の写真
オースティンにあるカントリー風のおしゃれな多目的ジム (コンクリートの床、グレーの床) の写真

The interior of The Bunker has exposed framing and great natural light from the three skylights. With the barn doors open it is a great place to workout.
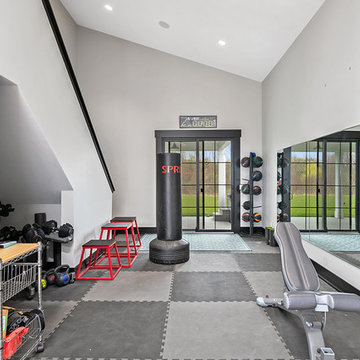
Modern Farmhouse designed for entertainment and gatherings. French doors leading into the main part of the home and trim details everywhere. Shiplap, board and batten, tray ceiling details, custom barrel tables are all part of this modern farmhouse design.
Half bath with a custom vanity. Clean modern windows. Living room has a fireplace with custom cabinets and custom barn beam mantel with ship lap above. The Master Bath has a beautiful tub for soaking and a spacious walk in shower. Front entry has a beautiful custom ceiling treatment.
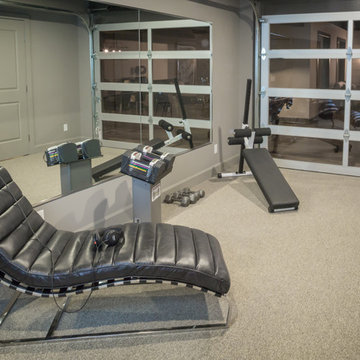
Home gym with glace garage door opening up into the basement
クリーブランドにあるカントリー風のおしゃれな多目的ジム (グレーの壁、グレーの床) の写真
クリーブランドにあるカントリー風のおしゃれな多目的ジム (グレーの壁、グレーの床) の写真

Fulfilling a vision of the future to gather an expanding family, the open home is designed for multi-generational use, while also supporting the everyday lifestyle of the two homeowners. The home is flush with natural light and expansive views of the landscape in an established Wisconsin village. Charming European homes, rich with interesting details and fine millwork, inspired the design for the Modern European Residence. The theming is rooted in historical European style, but modernized through simple architectural shapes and clean lines that steer focus to the beautifully aligned details. Ceiling beams, wallpaper treatments, rugs and furnishings create definition to each space, and fabrics and patterns stand out as visual interest and subtle additions of color. A brighter look is achieved through a clean neutral color palette of quality natural materials in warm whites and lighter woods, contrasting with color and patterned elements. The transitional background creates a modern twist on a traditional home that delivers the desired formal house with comfortable elegance.
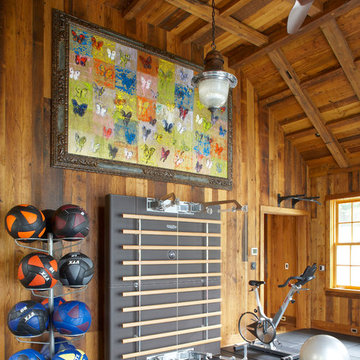
This home gym is both functional and aesthetically beautiful. With high wood ceilings and large scale art, you might think you're in a gallery. Photography by Michael Partenio

Come rain or snow, this 3-stall garage-turned-pickleball haven ensures year-round play. Climate-controlled and two stories tall, it's a regulation court with a touch of nostalgia, with walls adorned with personalized memorabilia. Storage cabinets maintain order, and the built-in A/V system amplifies the experience. A dedicated seating area invites friends and fans to gather, watch the thrilling matches and bask in the unique charm of this one-of-a-kind pickleball paradise.
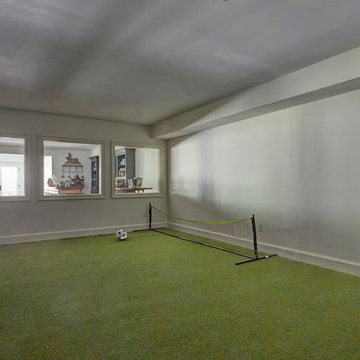
An indoor soccer area for the grand kids, outfitted in artificial turf, is adjacent to the lower-level wet bar. Photo by Mike Kaskel.
シカゴにある高級な広いカントリー風のおしゃれな室内コート (白い壁、カーペット敷き、緑の床) の写真
シカゴにある高級な広いカントリー風のおしゃれな室内コート (白い壁、カーペット敷き、緑の床) の写真
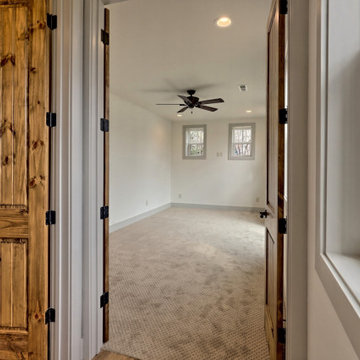
This large custom Farmhouse style home features Hardie board & batten siding, cultured stone, arched, double front door, custom cabinetry, and stained accents throughout.
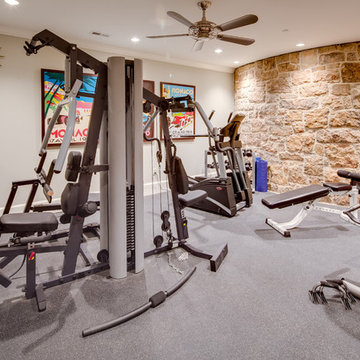
Maryland Photography, Inc.
ワシントンD.C.にあるラグジュアリーな広いカントリー風のおしゃれな多目的ジム (マルチカラーの壁、グレーの床) の写真
ワシントンD.C.にあるラグジュアリーな広いカントリー風のおしゃれな多目的ジム (マルチカラーの壁、グレーの床) の写真
カントリー風のホームジム (グレーの床、緑の床、白い床) の写真
1

