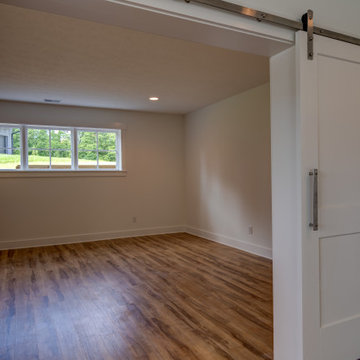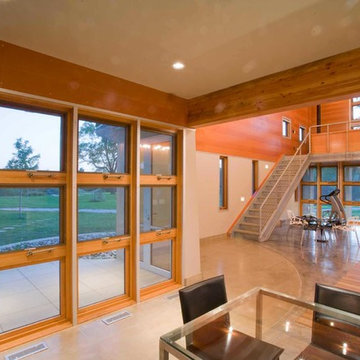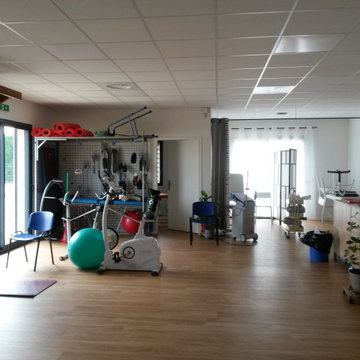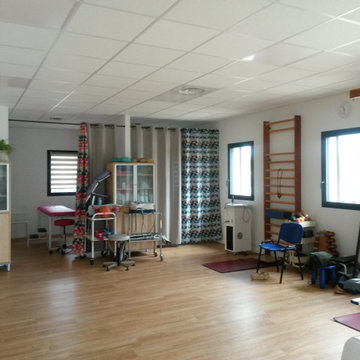カントリー風のホームジム (コンクリートの床、リノリウムの床、クッションフロア、白い壁) の写真
絞り込み:
資材コスト
並び替え:今日の人気順
写真 1〜10 枚目(全 10 枚)

Fulfilling a vision of the future to gather an expanding family, the open home is designed for multi-generational use, while also supporting the everyday lifestyle of the two homeowners. The home is flush with natural light and expansive views of the landscape in an established Wisconsin village. Charming European homes, rich with interesting details and fine millwork, inspired the design for the Modern European Residence. The theming is rooted in historical European style, but modernized through simple architectural shapes and clean lines that steer focus to the beautifully aligned details. Ceiling beams, wallpaper treatments, rugs and furnishings create definition to each space, and fabrics and patterns stand out as visual interest and subtle additions of color. A brighter look is achieved through a clean neutral color palette of quality natural materials in warm whites and lighter woods, contrasting with color and patterned elements. The transitional background creates a modern twist on a traditional home that delivers the desired formal house with comfortable elegance.
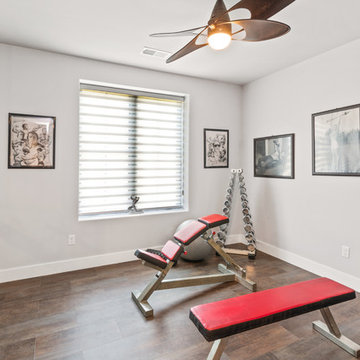
This home gym features floor to ceiling mirrors, a ballet bar and free weights. The ceiling fan adds an interest into an otherwise boring space.
シンシナティにあるラグジュアリーな中くらいなカントリー風のおしゃれな多目的ジム (白い壁、クッションフロア、茶色い床) の写真
シンシナティにあるラグジュアリーな中くらいなカントリー風のおしゃれな多目的ジム (白い壁、クッションフロア、茶色い床) の写真
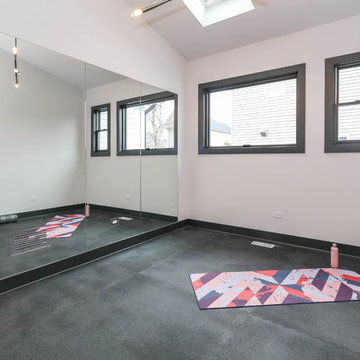
This photo was taken at DJK Custom Homes new Parker IV Eco-Smart model home in Stewart Ridge of Plainfield, Illinois.
シカゴにある中くらいなカントリー風のおしゃれなヨガスタジオ (白い壁、クッションフロア、黒い床) の写真
シカゴにある中くらいなカントリー風のおしゃれなヨガスタジオ (白い壁、クッションフロア、黒い床) の写真
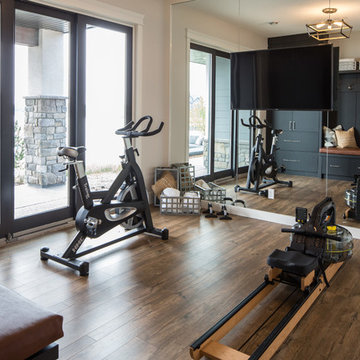
Adrian Shellard Photography
カルガリーにある中くらいなカントリー風のおしゃれな多目的ジム (白い壁、クッションフロア、茶色い床) の写真
カルガリーにある中くらいなカントリー風のおしゃれな多目的ジム (白い壁、クッションフロア、茶色い床) の写真
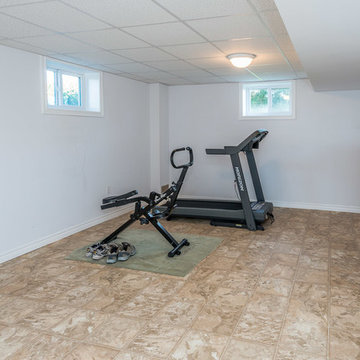
The Maitland is a two-storey country estate home with an attached garage and optional verandah and gazebo. The full height foyer has a gorgeous curved staircase that provides for a very impressive entrance to the home. Four spacious bedrooms give everyone a place of their own, and bright and roomy family areas provide relaxing, private spaces.
View this model home at the Kenilworth Sales and Decor Centre. Call us at 1-800-265-2648 or visit www.qualityhomes.ca for more information.
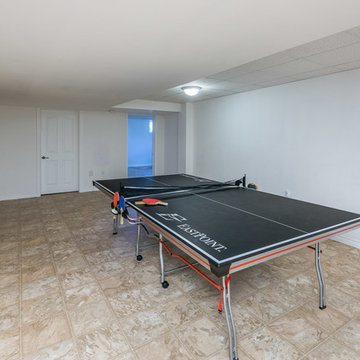
The Maitland is a two-storey country estate home with an attached garage and optional verandah and gazebo. The full height foyer has a gorgeous curved staircase that provides for a very impressive entrance to the home. Four spacious bedrooms give everyone a place of their own, and bright and roomy family areas provide relaxing, private spaces.
View this model home at the Kenilworth Sales and Decor Centre. Call us at 1-800-265-2648 or visit www.qualityhomes.ca for more information.
カントリー風のホームジム (コンクリートの床、リノリウムの床、クッションフロア、白い壁) の写真
1
