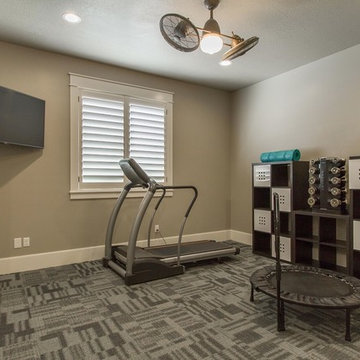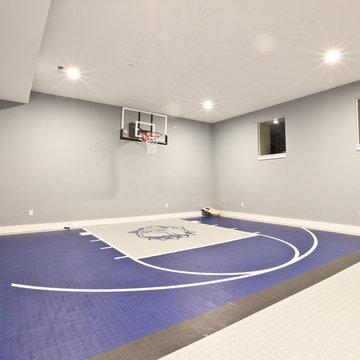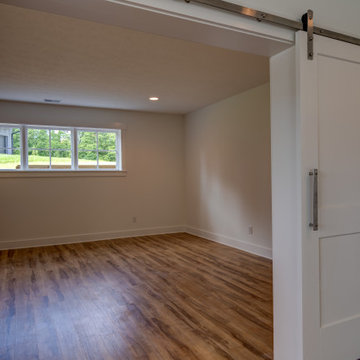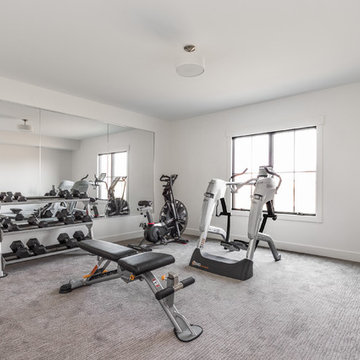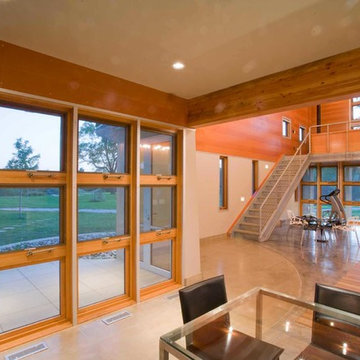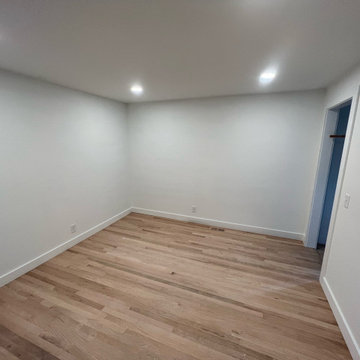カントリー風のホームジム (カーペット敷き、コンクリートの床、クッションフロア、グレーの壁、白い壁) の写真
絞り込み:
資材コスト
並び替え:今日の人気順
写真 1〜20 枚目(全 20 枚)

Fulfilling a vision of the future to gather an expanding family, the open home is designed for multi-generational use, while also supporting the everyday lifestyle of the two homeowners. The home is flush with natural light and expansive views of the landscape in an established Wisconsin village. Charming European homes, rich with interesting details and fine millwork, inspired the design for the Modern European Residence. The theming is rooted in historical European style, but modernized through simple architectural shapes and clean lines that steer focus to the beautifully aligned details. Ceiling beams, wallpaper treatments, rugs and furnishings create definition to each space, and fabrics and patterns stand out as visual interest and subtle additions of color. A brighter look is achieved through a clean neutral color palette of quality natural materials in warm whites and lighter woods, contrasting with color and patterned elements. The transitional background creates a modern twist on a traditional home that delivers the desired formal house with comfortable elegance.
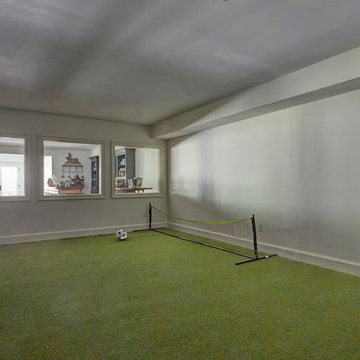
An indoor soccer area for the grand kids, outfitted in artificial turf, is adjacent to the lower-level wet bar. Photo by Mike Kaskel.
シカゴにある高級な広いカントリー風のおしゃれな室内コート (白い壁、カーペット敷き、緑の床) の写真
シカゴにある高級な広いカントリー風のおしゃれな室内コート (白い壁、カーペット敷き、緑の床) の写真
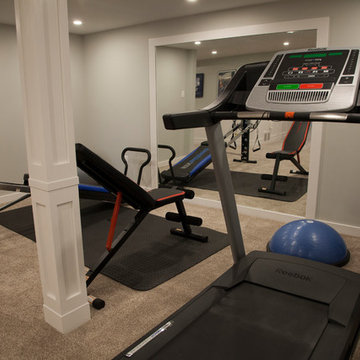
Photographer: Mike Cook Media
Contractor: you Dream It, We Build It
エドモントンにある高級な広いカントリー風のおしゃれなトレーニングルーム (グレーの壁、カーペット敷き、ベージュの床) の写真
エドモントンにある高級な広いカントリー風のおしゃれなトレーニングルーム (グレーの壁、カーペット敷き、ベージュの床) の写真
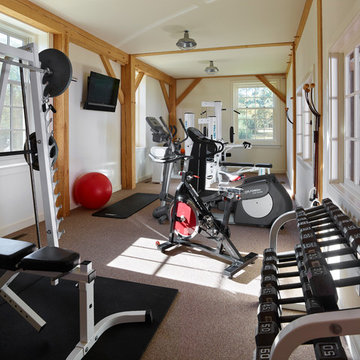
Jeffrey Totaro
Pinemar, Inc.- Philadelphia General Contractor & Home Builder.
フィラデルフィアにあるカントリー風のおしゃれなトレーニングルーム (白い壁、カーペット敷き) の写真
フィラデルフィアにあるカントリー風のおしゃれなトレーニングルーム (白い壁、カーペット敷き) の写真
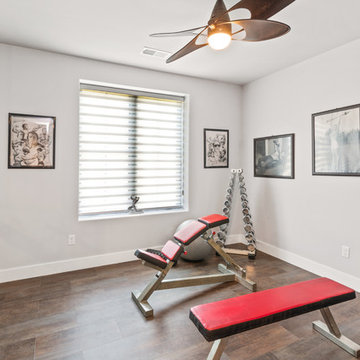
This home gym features floor to ceiling mirrors, a ballet bar and free weights. The ceiling fan adds an interest into an otherwise boring space.
シンシナティにあるラグジュアリーな中くらいなカントリー風のおしゃれな多目的ジム (白い壁、クッションフロア、茶色い床) の写真
シンシナティにあるラグジュアリーな中くらいなカントリー風のおしゃれな多目的ジム (白い壁、クッションフロア、茶色い床) の写真
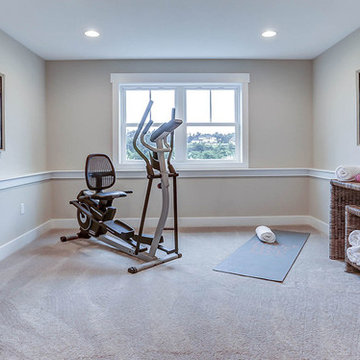
This grand 2-story home with first-floor owner’s suite includes a 3-car garage with spacious mudroom entry complete with built-in lockers. A stamped concrete walkway leads to the inviting front porch. Double doors open to the foyer with beautiful hardwood flooring that flows throughout the main living areas on the 1st floor. Sophisticated details throughout the home include lofty 10’ ceilings on the first floor and farmhouse door and window trim and baseboard. To the front of the home is the formal dining room featuring craftsman style wainscoting with chair rail and elegant tray ceiling. Decorative wooden beams adorn the ceiling in the kitchen, sitting area, and the breakfast area. The well-appointed kitchen features stainless steel appliances, attractive cabinetry with decorative crown molding, Hanstone countertops with tile backsplash, and an island with Cambria countertop. The breakfast area provides access to the spacious covered patio. A see-thru, stone surround fireplace connects the breakfast area and the airy living room. The owner’s suite, tucked to the back of the home, features a tray ceiling, stylish shiplap accent wall, and an expansive closet with custom shelving. The owner’s bathroom with cathedral ceiling includes a freestanding tub and custom tile shower. Additional rooms include a study with cathedral ceiling and rustic barn wood accent wall and a convenient bonus room for additional flexible living space. The 2nd floor boasts 3 additional bedrooms, 2 full bathrooms, and a loft that overlooks the living room.
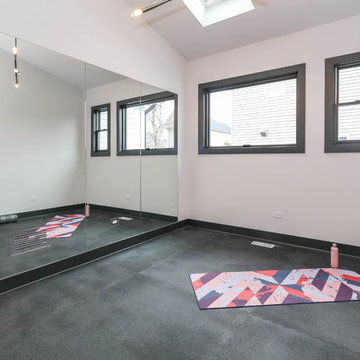
This photo was taken at DJK Custom Homes new Parker IV Eco-Smart model home in Stewart Ridge of Plainfield, Illinois.
シカゴにある中くらいなカントリー風のおしゃれなヨガスタジオ (白い壁、クッションフロア、黒い床) の写真
シカゴにある中くらいなカントリー風のおしゃれなヨガスタジオ (白い壁、クッションフロア、黒い床) の写真
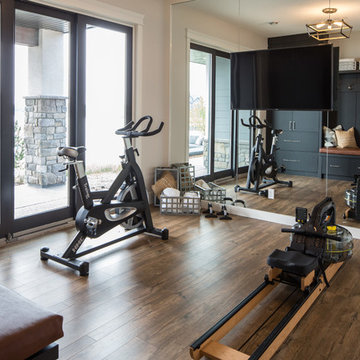
Adrian Shellard Photography
カルガリーにある中くらいなカントリー風のおしゃれな多目的ジム (白い壁、クッションフロア、茶色い床) の写真
カルガリーにある中くらいなカントリー風のおしゃれな多目的ジム (白い壁、クッションフロア、茶色い床) の写真
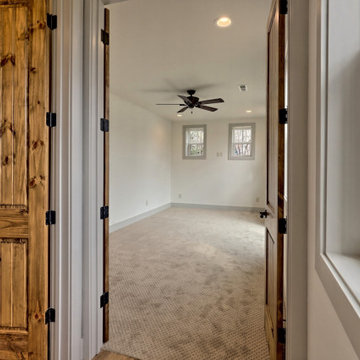
This large custom Farmhouse style home features Hardie board & batten siding, cultured stone, arched, double front door, custom cabinetry, and stained accents throughout.
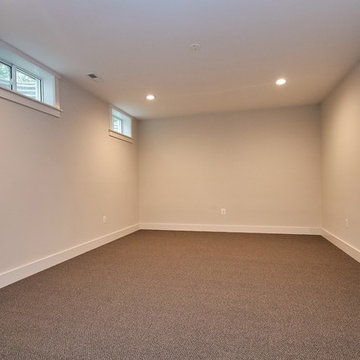
The basement gym has a heavy duty carpet, lots of space for equipment and high windows.
ワシントンD.C.にある高級な中くらいなカントリー風のおしゃれなホームジム (グレーの壁、カーペット敷き、グレーの床) の写真
ワシントンD.C.にある高級な中くらいなカントリー風のおしゃれなホームジム (グレーの壁、カーペット敷き、グレーの床) の写真
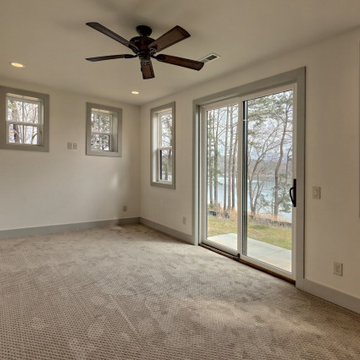
This large custom Farmhouse style home features Hardie board & batten siding, cultured stone, arched, double front door, custom cabinetry, and stained accents throughout.
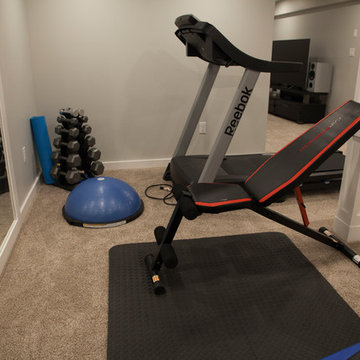
Photographer: Mike Cook Media
Contractor: you Dream It, We Build It
エドモントンにある高級な広いカントリー風のおしゃれなホームジム (グレーの壁、カーペット敷き、ベージュの床) の写真
エドモントンにある高級な広いカントリー風のおしゃれなホームジム (グレーの壁、カーペット敷き、ベージュの床) の写真
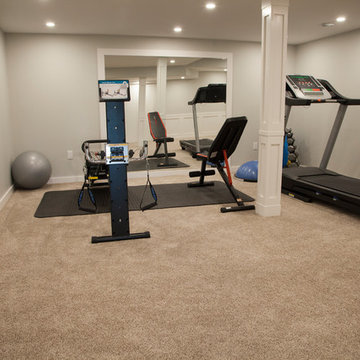
Photographer: Mike Cook Media
Contractor: you Dream It, We Build It
エドモントンにある高級な広いカントリー風のおしゃれなホームジム (グレーの壁、カーペット敷き、ベージュの床) の写真
エドモントンにある高級な広いカントリー風のおしゃれなホームジム (グレーの壁、カーペット敷き、ベージュの床) の写真
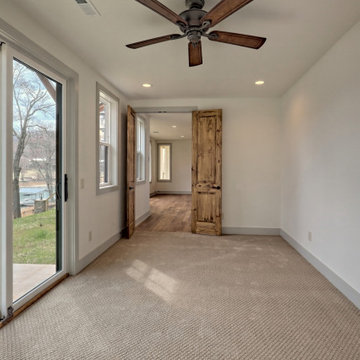
This large custom Farmhouse style home features Hardie board & batten siding, cultured stone, arched, double front door, custom cabinetry, and stained accents throughout.
カントリー風のホームジム (カーペット敷き、コンクリートの床、クッションフロア、グレーの壁、白い壁) の写真
1
