カントリー風のホームバー (マルチカラーのキッチンカウンター、淡色無垢フローリング、塗装フローリング) の写真
絞り込み:
資材コスト
並び替え:今日の人気順
写真 1〜13 枚目(全 13 枚)
1/5

Wet bar with black shaker cabinets, marble countertop beverage fridge, wine cooler, wine storage, black faucet and round sink with brushed gold hardware.
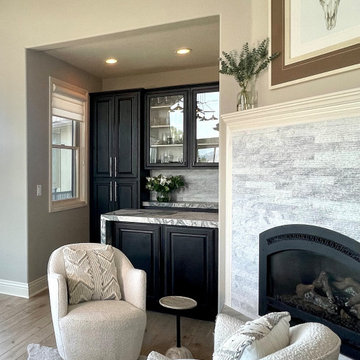
Painted existing bar cabinetry, replaced hardware and countertops, new flooring, paint, furnishings and updated fireplace facade.
他の地域にあるお手頃価格の小さなカントリー風のおしゃれなウェット バー (コの字型、アンダーカウンターシンク、ガラス扉のキャビネット、黒いキャビネット、クオーツストーンカウンター、グレーのキッチンパネル、石タイルのキッチンパネル、淡色無垢フローリング、ベージュの床、マルチカラーのキッチンカウンター) の写真
他の地域にあるお手頃価格の小さなカントリー風のおしゃれなウェット バー (コの字型、アンダーカウンターシンク、ガラス扉のキャビネット、黒いキャビネット、クオーツストーンカウンター、グレーのキッチンパネル、石タイルのキッチンパネル、淡色無垢フローリング、ベージュの床、マルチカラーのキッチンカウンター) の写真
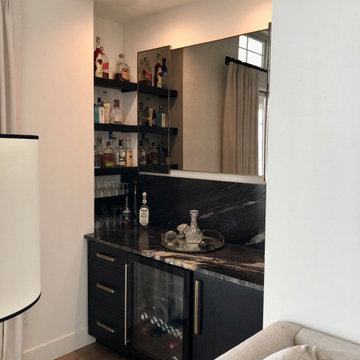
This small space provided an opportunity to build in a cozy bar off the Family Room. Built in shelving inside the niche keeps the bottles less visible but plenty of storage. Leathered Black Titanium Granite is an elegant statement for the bar countertop and backsplash

Two walls were taken down to open up the kitchen and to enlarge the dining room by adding the front hallway space to the main area. Powder room and coat closet were relocated from the center of the house to the garage wall. The door to the garage was shifted by 3 feet to extend uninterrupted wall space for kitchen cabinets and to allow for a bigger island.

In the original residence, the kitchen occupied this space. With the addition to house the kitchen, our architects designed a butler's pantry for this space with extensive storage. The exposed beams and wide-plan wood flooring extends throughout this older portion of the structure.
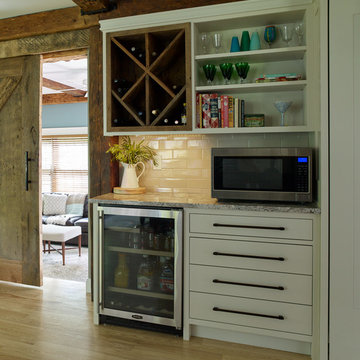
Darren Setlow Photography
ポートランド(メイン)にある高級な広いカントリー風のおしゃれなドライ バー (白いキャビネット、御影石カウンター、グレーのキッチンパネル、サブウェイタイルのキッチンパネル、淡色無垢フローリング、マルチカラーのキッチンカウンター) の写真
ポートランド(メイン)にある高級な広いカントリー風のおしゃれなドライ バー (白いキャビネット、御影石カウンター、グレーのキッチンパネル、サブウェイタイルのキッチンパネル、淡色無垢フローリング、マルチカラーのキッチンカウンター) の写真
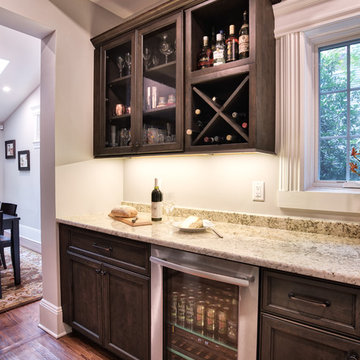
The perfect place to fix yourself a drink; wet bar complete with wine refrigerator and wine rack.
Photos by Chris Veith.
ニューヨークにある高級な中くらいなカントリー風のおしゃれなウェット バー (I型、ドロップインシンク、茶色いキャビネット、御影石カウンター、塗装フローリング、茶色い床、マルチカラーのキッチンカウンター) の写真
ニューヨークにある高級な中くらいなカントリー風のおしゃれなウェット バー (I型、ドロップインシンク、茶色いキャビネット、御影石カウンター、塗装フローリング、茶色い床、マルチカラーのキッチンカウンター) の写真
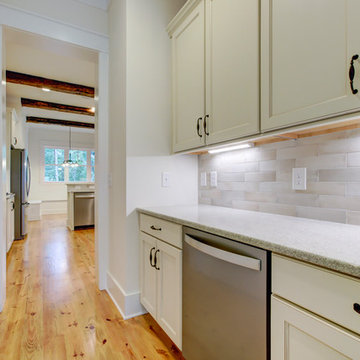
ローリーにあるカントリー風のおしゃれなホームバー (I型、シェーカースタイル扉のキャビネット、白いキャビネット、御影石カウンター、ベージュキッチンパネル、セラミックタイルのキッチンパネル、淡色無垢フローリング、茶色い床、マルチカラーのキッチンカウンター) の写真
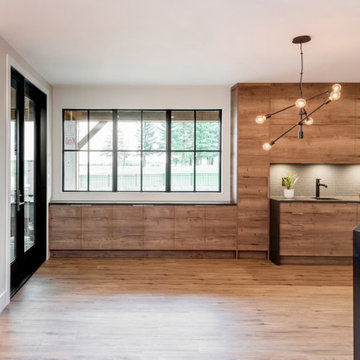
他の地域にあるカントリー風のおしゃれなウェット バー (L型、アンダーカウンターシンク、中間色木目調キャビネット、御影石カウンター、ベージュキッチンパネル、淡色無垢フローリング、茶色い床、マルチカラーのキッチンカウンター) の写真

In the original residence, the kitchen occupied this space. With the addition to house the kitchen, our architects designed a butler's pantry for this space with extensive storage. The exposed beams and wide-plan wood flooring extends throughout this older portion of the structure.
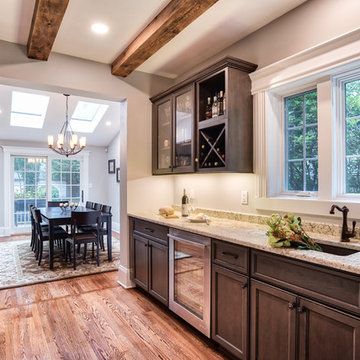
The Kitchen and Dining room areas flow right into the bar area. This bar is stocked with a beverage refrigerator, glass cabinets and a wine wrack.
Photos by Chris Veith.
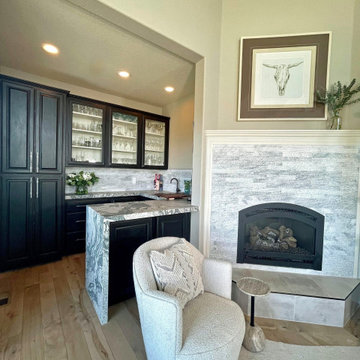
Painted existing bar cabinetry, replaced hardware and countertops, new flooring, paint, furnishings and updated fireplace facade.
他の地域にあるお手頃価格の小さなカントリー風のおしゃれなウェット バー (コの字型、アンダーカウンターシンク、ガラス扉のキャビネット、黒いキャビネット、クオーツストーンカウンター、グレーのキッチンパネル、石タイルのキッチンパネル、淡色無垢フローリング、ベージュの床、マルチカラーのキッチンカウンター) の写真
他の地域にあるお手頃価格の小さなカントリー風のおしゃれなウェット バー (コの字型、アンダーカウンターシンク、ガラス扉のキャビネット、黒いキャビネット、クオーツストーンカウンター、グレーのキッチンパネル、石タイルのキッチンパネル、淡色無垢フローリング、ベージュの床、マルチカラーのキッチンカウンター) の写真
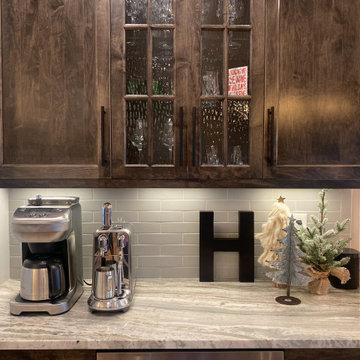
Two walls were taken down to open up the kitchen and to enlarge the dining room by adding the front hallway space to the main area. Powder room and coat closet were relocated from the center of the house to the garage wall. The door to the garage was shifted by 3 feet to extend uninterrupted wall space for kitchen cabinets and to allow for a bigger island.
カントリー風のホームバー (マルチカラーのキッチンカウンター、淡色無垢フローリング、塗装フローリング) の写真
1