カントリー風のホームバー (セラミックタイルのキッチンパネル) の写真
絞り込み:
資材コスト
並び替え:今日の人気順
写真 1〜20 枚目(全 134 枚)
1/3

After purchasing this home my clients wanted to update the house to their lifestyle and taste. We remodeled the home to enhance the master suite, all bathrooms, paint, lighting, and furniture.
Photography: Michael Wiltbank

オースティンにある広いカントリー風のおしゃれなバーカート (シンクなし、シェーカースタイル扉のキャビネット、グレーのキャビネット、大理石カウンター、ピンクのキッチンパネル、セラミックタイルのキッチンパネル、無垢フローリング、茶色い床、グレーのキッチンカウンター) の写真

Lower Level Wet Bar
シカゴにあるお手頃価格の中くらいなカントリー風のおしゃれなウェット バー (ll型、アンダーカウンターシンク、インセット扉のキャビネット、黒いキャビネット、クオーツストーンカウンター、白いキッチンパネル、セラミックタイルのキッチンパネル、磁器タイルの床、グレーの床、白いキッチンカウンター) の写真
シカゴにあるお手頃価格の中くらいなカントリー風のおしゃれなウェット バー (ll型、アンダーカウンターシンク、インセット扉のキャビネット、黒いキャビネット、クオーツストーンカウンター、白いキッチンパネル、セラミックタイルのキッチンパネル、磁器タイルの床、グレーの床、白いキッチンカウンター) の写真
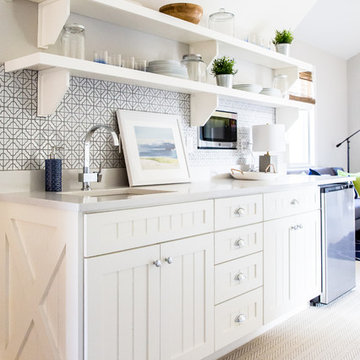
ソルトレイクシティにある中くらいなカントリー風のおしゃれなウェット バー (I型、アンダーカウンターシンク、白いキャビネット、クオーツストーンカウンター、マルチカラーのキッチンパネル、セラミックタイルのキッチンパネル、カーペット敷き、落し込みパネル扉のキャビネット) の写真

セントルイスにある高級な中くらいなカントリー風のおしゃれな着席型バー (コの字型、アンダーカウンターシンク、レイズドパネル扉のキャビネット、黒いキャビネット、御影石カウンター、ベージュキッチンパネル、セラミックタイルのキッチンパネル、濃色無垢フローリング、茶色い床、ベージュのキッチンカウンター) の写真

2021 - 3,100 square foot Coastal Farmhouse Style Residence completed with French oak hardwood floors throughout, light and bright with black and natural accents.

ダラスにあるお手頃価格の中くらいなカントリー風のおしゃれなドライ バー (L型、アンダーカウンターシンク、シェーカースタイル扉のキャビネット、グレーのキャビネット、クオーツストーンカウンター、白いキッチンパネル、セラミックタイルのキッチンパネル、ラミネートの床、茶色い床、白いキッチンカウンター) の写真
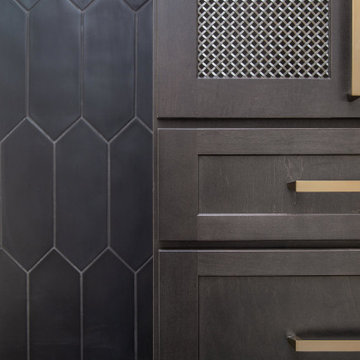
シカゴにある中くらいなカントリー風のおしゃれなホームバー (I型、シンクなし、シェーカースタイル扉のキャビネット、濃色木目調キャビネット、御影石カウンター、黒いキッチンパネル、セラミックタイルのキッチンパネル、淡色無垢フローリング、ベージュの床、黒いキッチンカウンター) の写真

コロンバスにある高級な中くらいなカントリー風のおしゃれなウェット バー (磁器タイルの床、茶色い床、I型、アンダーカウンターシンク、シェーカースタイル扉のキャビネット、グレーのキャビネット、クオーツストーンカウンター、白いキッチンパネル、セラミックタイルのキッチンパネル、白いキッチンカウンター) の写真

Kitchen bar with custom cabinets, wine refrigerator, and antique mirror.
他の地域にあるカントリー風のおしゃれなホームバー (コの字型、シェーカースタイル扉のキャビネット、白いキャビネット、大理石カウンター、セラミックタイルのキッチンパネル、無垢フローリング、茶色い床、白いキッチンカウンター) の写真
他の地域にあるカントリー風のおしゃれなホームバー (コの字型、シェーカースタイル扉のキャビネット、白いキャビネット、大理石カウンター、セラミックタイルのキッチンパネル、無垢フローリング、茶色い床、白いキッチンカウンター) の写真

Every detail of this new construction home was planned and thought of. From the door knobs to light fixtures this home turned into a modern farmhouse master piece! The Highland Park family of 6 aimed to create an oasis for their extended family and friends to enjoy. We added a large sectional, extra island space and a spacious outdoor setup to complete this goal. Our tile selections added special details to the bathrooms, mudroom and laundry room. The lighting lit up the gorgeous wallpaper and paint selections. To top it off the accessories were the perfect way to accentuate the style and excitement within this home! This project is truly one of our favorites. Hopefully we can enjoy cocktails in the pool soon!
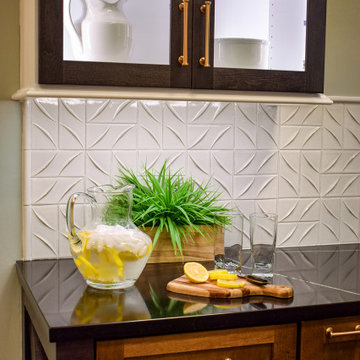
This beautiful wet bar with cooktop features white Ann Sacks Nottingham Cascade tile, engineered quartz "Eternal Noir" by Silestone, maple cabinets by Medallion
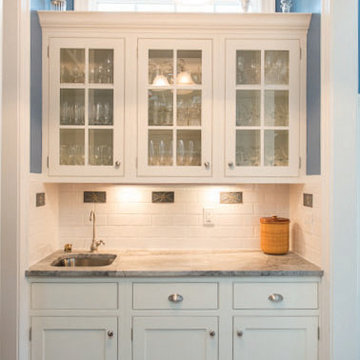
シャーロットにある高級な中くらいなカントリー風のおしゃれなウェット バー (I型、アンダーカウンターシンク、フラットパネル扉のキャビネット、白いキャビネット、御影石カウンター、白いキッチンパネル、セラミックタイルのキッチンパネル、無垢フローリング) の写真

Builder: Homes by True North
Interior Designer: L. Rose Interiors
Photographer: M-Buck Studio
This charming house wraps all of the conveniences of a modern, open concept floor plan inside of a wonderfully detailed modern farmhouse exterior. The front elevation sets the tone with its distinctive twin gable roofline and hipped main level roofline. Large forward facing windows are sheltered by a deep and inviting front porch, which is further detailed by its use of square columns, rafter tails, and old world copper lighting.
Inside the foyer, all of the public spaces for entertaining guests are within eyesight. At the heart of this home is a living room bursting with traditional moldings, columns, and tiled fireplace surround. Opposite and on axis with the custom fireplace, is an expansive open concept kitchen with an island that comfortably seats four. During the spring and summer months, the entertainment capacity of the living room can be expanded out onto the rear patio featuring stone pavers, stone fireplace, and retractable screens for added convenience.
When the day is done, and it’s time to rest, this home provides four separate sleeping quarters. Three of them can be found upstairs, including an office that can easily be converted into an extra bedroom. The master suite is tucked away in its own private wing off the main level stair hall. Lastly, more entertainment space is provided in the form of a lower level complete with a theatre room and exercise space.
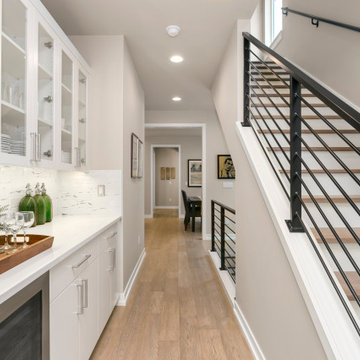
シアトルにあるカントリー風のおしゃれなウェット バー (フラットパネル扉のキャビネット、白いキャビネット、珪岩カウンター、白いキッチンパネル、セラミックタイルのキッチンパネル、淡色無垢フローリング、白いキッチンカウンター) の写真
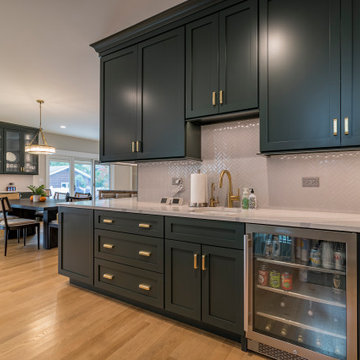
シカゴにあるカントリー風のおしゃれなドライ バー (I型、シンクなし、シェーカースタイル扉のキャビネット、白いキャビネット、大理石カウンター、グレーのキッチンパネル、セラミックタイルのキッチンパネル、無垢フローリング、茶色い床、マルチカラーのキッチンカウンター) の写真
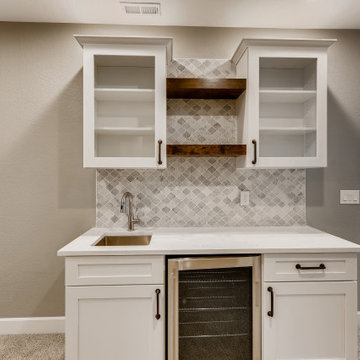
This beautiful basement has gray walls with medium sized white trim. The flooring is nylon carpet in a speckled white coloring. The windows have a white frame with a medium sized, white, wooden window sill. The wet bar has white recessed panels with black metallic handles. In between the two cabinets is a stainless steel drink cooler. The countertop is a white, quartz fitted with an undermounted sink equipped with a stainless steel faucet. Above the wet bar are two white, wooden cabinets with glass recessed panels and black metallic handles. Connecting the two upper cabinets are two wooden, floating shelves with a dark brown stain. The wet bar backsplash is a white and gray ceramic tile laid in a mosaic style that runs up the wall between the cabinets.

The Butler’s Pantry quickly became one of our favorite spaces in this home! We had fun with the backsplash tile patten (utilizing the same tile we highlighted in the kitchen but installed in a herringbone pattern). Continuing the warm tones through this space with the butcher block counter and open shelving, it works to unite the front and back of the house. Plus, this space is home to the kegerator with custom family tap handles!
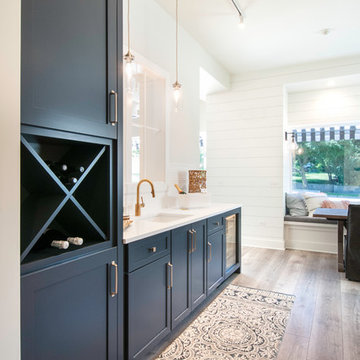
シカゴにある小さなカントリー風のおしゃれなウェット バー (I型、アンダーカウンターシンク、シェーカースタイル扉のキャビネット、青いキャビネット、クオーツストーンカウンター、白いキッチンパネル、セラミックタイルのキッチンパネル、クッションフロア、茶色い床、白いキッチンカウンター) の写真
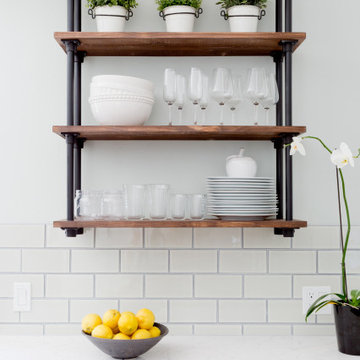
ロサンゼルスにあるカントリー風のおしゃれなホームバー (シェーカースタイル扉のキャビネット、白いキャビネット、クオーツストーンカウンター、白いキッチンパネル、セラミックタイルのキッチンパネル、白いキッチンカウンター) の写真
カントリー風のホームバー (セラミックタイルのキッチンパネル) の写真
1