広いカントリー風のホームバー (レンガのキッチンパネル、塗装板のキッチンパネル) の写真
絞り込み:
資材コスト
並び替え:今日の人気順
写真 1〜12 枚目(全 12 枚)
1/5
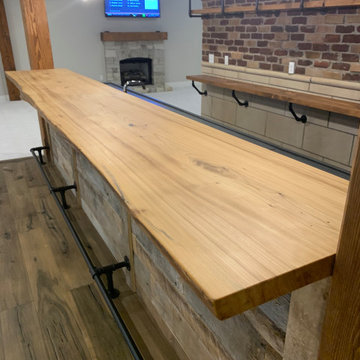
デトロイトにある広いカントリー風のおしゃれな着席型バー (I型、アンダーカウンターシンク、白いキャビネット、木材カウンター、マルチカラーのキッチンパネル、レンガのキッチンパネル、無垢フローリング、茶色い床、ベージュのキッチンカウンター) の写真

The beautiful lake house that finally got the beautiful kitchen to match. A sizable project that involved removing walls and reconfiguring spaces with the goal to create a more usable space for this active family that loves to entertain. The kitchen island is massive - so much room for cooking, projects and entertaining. The family loves their open pantry - a great functional space that is easy to access everything the family needs from a coffee bar to the mini bar complete with ice machine and mini glass front fridge. The results of a great collaboration with the homeowners who had tricky spaces to work with.

Inspired by the majesty of the Northern Lights and this family's everlasting love for Disney, this home plays host to enlighteningly open vistas and playful activity. Like its namesake, the beloved Sleeping Beauty, this home embodies family, fantasy and adventure in their truest form. Visions are seldom what they seem, but this home did begin 'Once Upon a Dream'. Welcome, to The Aurora.
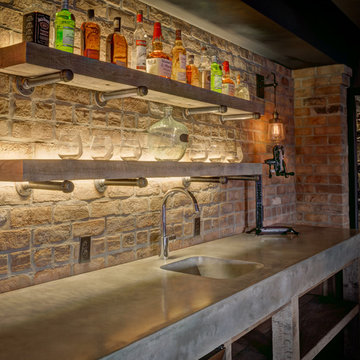
Exposed Brick wall bar, poured concrete counter, Glassed in wine room
クリーブランドにある広いカントリー風のおしゃれなウェット バー (一体型シンク、コンクリートカウンター、レンガのキッチンパネル、クッションフロア) の写真
クリーブランドにある広いカントリー風のおしゃれなウェット バー (一体型シンク、コンクリートカウンター、レンガのキッチンパネル、クッションフロア) の写真

ナッシュビルにある広いカントリー風のおしゃれな着席型バー (シェーカースタイル扉のキャビネット、黒いキャビネット、赤いキッチンパネル、レンガのキッチンパネル、白いキッチンカウンター、I型、トラバーチンの床、茶色い床) の写真
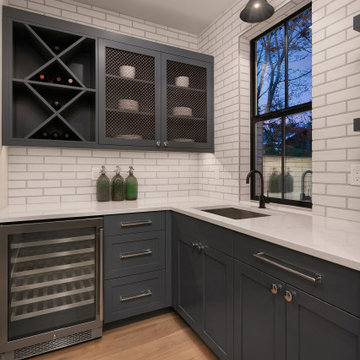
Enfort Homes - 2019
シアトルにある高級な広いカントリー風のおしゃれなホームバー (シェーカースタイル扉のキャビネット、グレーのキャビネット、白いキッチンパネル、レンガのキッチンパネル、無垢フローリング、白いキッチンカウンター) の写真
シアトルにある高級な広いカントリー風のおしゃれなホームバー (シェーカースタイル扉のキャビネット、グレーのキャビネット、白いキッチンパネル、レンガのキッチンパネル、無垢フローリング、白いキッチンカウンター) の写真
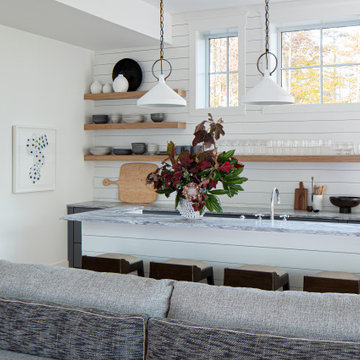
Wet Bar
リッチモンドにあるラグジュアリーな広いカントリー風のおしゃれな着席型バー (ll型、アンダーカウンターシンク、フラットパネル扉のキャビネット、グレーのキャビネット、ソープストーンカウンター、白いキッチンパネル、塗装板のキッチンパネル、無垢フローリング、ベージュの床、グレーのキッチンカウンター) の写真
リッチモンドにあるラグジュアリーな広いカントリー風のおしゃれな着席型バー (ll型、アンダーカウンターシンク、フラットパネル扉のキャビネット、グレーのキャビネット、ソープストーンカウンター、白いキッチンパネル、塗装板のキッチンパネル、無垢フローリング、ベージュの床、グレーのキッチンカウンター) の写真
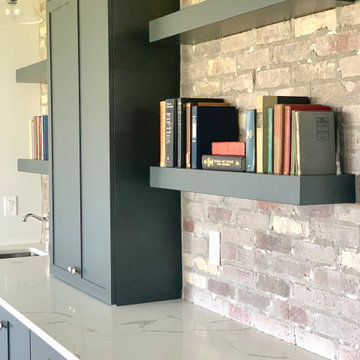
For this home, we really wanted to create an atmosphere of cozy. A "lived in" farmhouse. We kept the colors light throughout the home, and added contrast with black interior windows, and just a touch of colors on the wall. To help create that cozy and comfortable vibe, we added in brass accents throughout the home. You will find brass lighting and hardware throughout the home. We also decided to white wash the large two story fireplace that resides in the great room. The white wash really helped us to get that "vintage" look, along with the over grout we had applied to it. We kept most of the metals warm, using a lot of brass and polished nickel. One of our favorite features is the vintage style shiplap we added to most of the ceiling on the main floor...and of course no vintage inspired home would be complete without true vintage rustic beams, which we placed in the great room, fireplace mantel and the master bedroom.
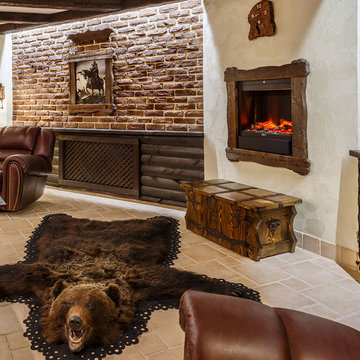
винный погребок с зоной камина. Цокольный этаж.
ГАП: Евгений Шапин.
фото: Александр Шулепов
他の地域にあるラグジュアリーな広いカントリー風のおしゃれなホームバー (木材カウンター、茶色いキッチンパネル、レンガのキッチンパネル、磁器タイルの床、ベージュの床、茶色いキッチンカウンター) の写真
他の地域にあるラグジュアリーな広いカントリー風のおしゃれなホームバー (木材カウンター、茶色いキッチンパネル、レンガのキッチンパネル、磁器タイルの床、ベージュの床、茶色いキッチンカウンター) の写真
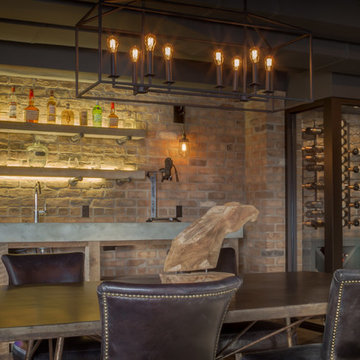
Exposed Brick wall bar, poured concrete counter, Glassed in wine room
クリーブランドにある広いカントリー風のおしゃれなウェット バー (コンクリートカウンター、レンガのキッチンパネル、クッションフロア) の写真
クリーブランドにある広いカントリー風のおしゃれなウェット バー (コンクリートカウンター、レンガのキッチンパネル、クッションフロア) の写真

デトロイトにある広いカントリー風のおしゃれな着席型バー (I型、アンダーカウンターシンク、白いキャビネット、木材カウンター、マルチカラーのキッチンパネル、レンガのキッチンパネル、無垢フローリング、茶色い床、ベージュのキッチンカウンター) の写真
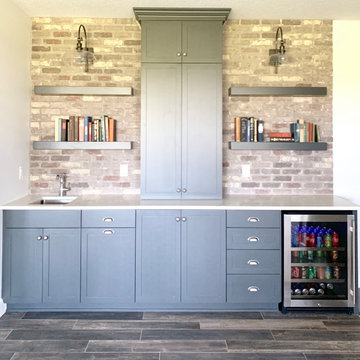
For this home, we really wanted to create an atmosphere of cozy. A "lived in" farmhouse. We kept the colors light throughout the home, and added contrast with black interior windows, and just a touch of colors on the wall. To help create that cozy and comfortable vibe, we added in brass accents throughout the home. You will find brass lighting and hardware throughout the home. We also decided to white wash the large two story fireplace that resides in the great room. The white wash really helped us to get that "vintage" look, along with the over grout we had applied to it. We kept most of the metals warm, using a lot of brass and polished nickel. One of our favorite features is the vintage style shiplap we added to most of the ceiling on the main floor...and of course no vintage inspired home would be complete without true vintage rustic beams, which we placed in the great room, fireplace mantel and the master bedroom.
広いカントリー風のホームバー (レンガのキッチンパネル、塗装板のキッチンパネル) の写真
1