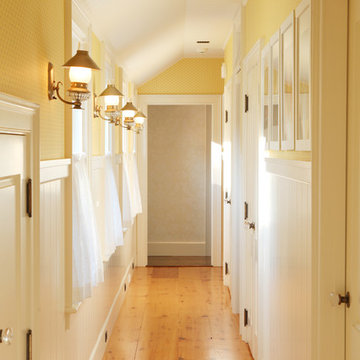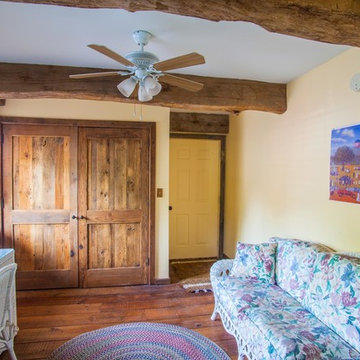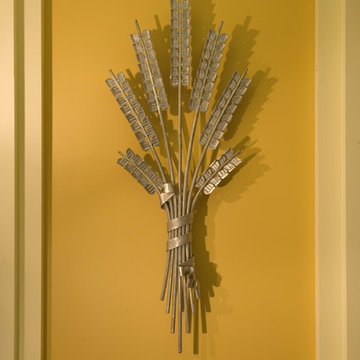中くらいなカントリー風の廊下 (黄色い壁) の写真
絞り込み:
資材コスト
並び替え:今日の人気順
写真 1〜18 枚目(全 18 枚)
1/4
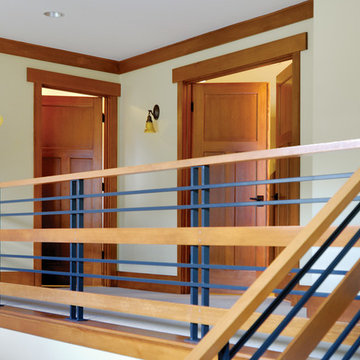
Visit Our Showroom
8000 Locust Mill St.
Ellicott City, MD 21043
Simpson 160 INTERIOR Door - Fir
SERIES: Interior Panel Doors
TYPE: Interior Panel
APPLICATIONS: Can be used for a swing door, pocket door, by-pass door, with barn track hardware, with pivot hardware and for any room in the home.
Construction Type: Engineered All-Wood Stiles and Rails with Dowel Pinned Stile/Rail Joinery
Panels: 3/8" VG Flat Panel (std), 3/4" RP (option), 1-1/4" RP (option)
Profile: Ovolo Sticking

Коридор выполнен в той же отделке, что и гостиная - обои с цветами на желтоватом теплом фоне, некоторая отсылка к Китаю. На полу в качестве арт-объекта расположилась высокая чайница, зеркало над комодом в прихожей своим узором так же рождает ассоциации с Азией.

Somerset barn conversion. second home in the country.
他の地域にある中くらいなカントリー風のおしゃれな廊下 (黄色い壁、グレーの床、三角天井) の写真
他の地域にある中くらいなカントリー風のおしゃれな廊下 (黄色い壁、グレーの床、三角天井) の写真
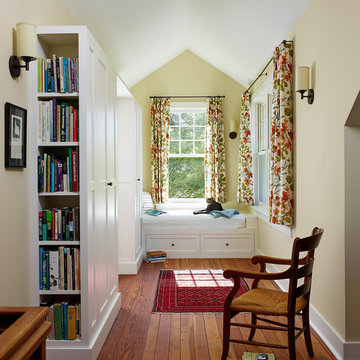
Jeffrey Totaro, Photographer
フィラデルフィアにあるラグジュアリーな中くらいなカントリー風のおしゃれな廊下 (黄色い壁、無垢フローリング) の写真
フィラデルフィアにあるラグジュアリーな中くらいなカントリー風のおしゃれな廊下 (黄色い壁、無垢フローリング) の写真

Great hall tree with lots of hooks and a stained bench for sitting. Lots of added cubbies for maximum storage.
Architect: Meyer Design
Photos: Jody Kmetz
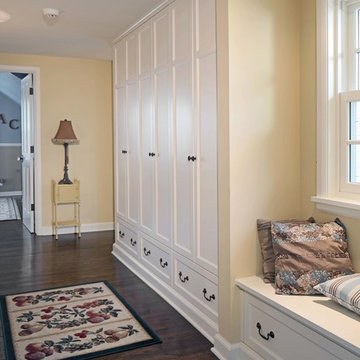
Custom cabinetry by Eurowood Cabinets. Designed by Cramer Kreski Designs.
オマハにある中くらいなカントリー風のおしゃれな廊下 (黄色い壁、濃色無垢フローリング) の写真
オマハにある中くらいなカントリー風のおしゃれな廊下 (黄色い壁、濃色無垢フローリング) の写真
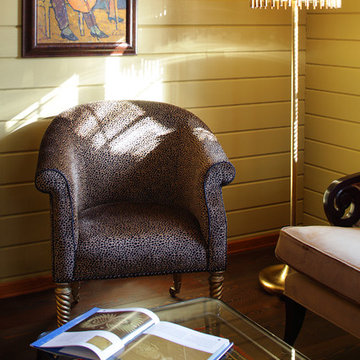
архитектор Александр Петунин, дизайнер Leslie Tucker, фотограф Надежда Серебрякова
モスクワにあるお手頃価格の中くらいなカントリー風のおしゃれな廊下 (黄色い壁、濃色無垢フローリング、茶色い床) の写真
モスクワにあるお手頃価格の中くらいなカントリー風のおしゃれな廊下 (黄色い壁、濃色無垢フローリング、茶色い床) の写真
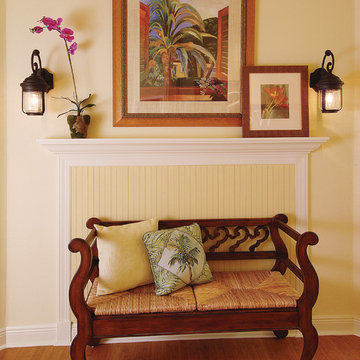
Hall. Sater Design Collection's luxury, farmhouse home plan "Hammock Grove" (Plan #6780). saterdesign.com
マイアミにあるお手頃価格の中くらいなカントリー風のおしゃれな廊下 (黄色い壁、無垢フローリング) の写真
マイアミにあるお手頃価格の中くらいなカントリー風のおしゃれな廊下 (黄色い壁、無垢フローリング) の写真
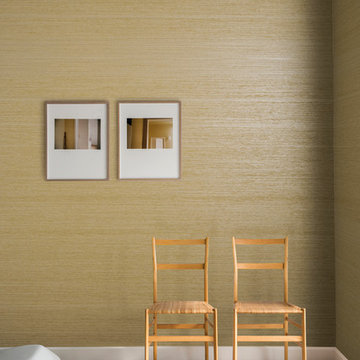
Collection Koyori ©Omexco - paper strings on non-woven backing/lamelles de papier sur support intissé
他の地域にあるお手頃価格の中くらいなカントリー風のおしゃれな廊下 (黄色い壁、カーペット敷き) の写真
他の地域にあるお手頃価格の中くらいなカントリー風のおしゃれな廊下 (黄色い壁、カーペット敷き) の写真
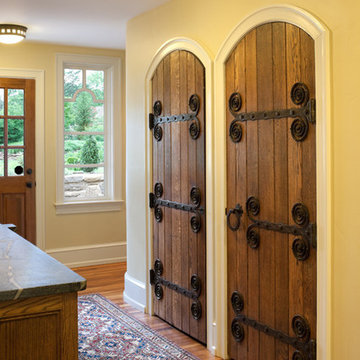
Relocated Dining room arched doors to addition side entryway. Refurbished elaborate strapwork hinges designed by Samuel Yellen. These two doors are now to a double coat closet. Tom Crane
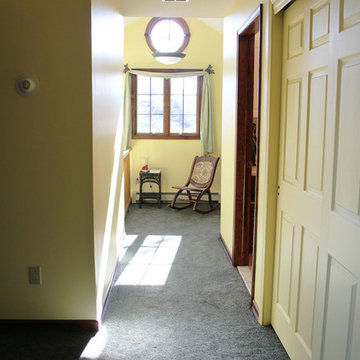
T the end of the second floor hall is the quite seating area which is at the top of the staircase.
ニューヨークにあるお手頃価格の中くらいなカントリー風のおしゃれな廊下 (黄色い壁、カーペット敷き) の写真
ニューヨークにあるお手頃価格の中くらいなカントリー風のおしゃれな廊下 (黄色い壁、カーペット敷き) の写真
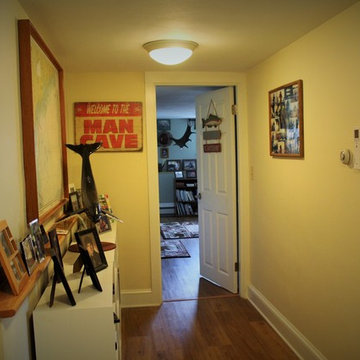
The Trembleys bought a foreclosed home that was in complete disrepair. Over a few months, they worked tirelessly to create a home that their entire family (including the grandkids) could enjoy. Photo Credit: Marcella Cheviot
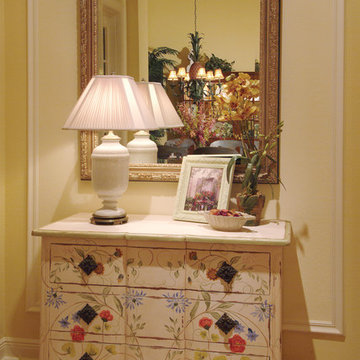
Hall. Sater Design Collection's luxury, farmhouse home plan "Hammock Grove" (Plan #6780). saterdesign.com
マイアミにあるお手頃価格の中くらいなカントリー風のおしゃれな廊下 (黄色い壁、無垢フローリング) の写真
マイアミにあるお手頃価格の中くらいなカントリー風のおしゃれな廊下 (黄色い壁、無垢フローリング) の写真
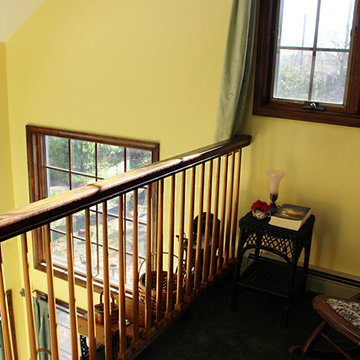
At the end of the second floor hall is the quite seating area which is at the top of the staircase.
ニューヨークにあるお手頃価格の中くらいなカントリー風のおしゃれな廊下 (黄色い壁、カーペット敷き) の写真
ニューヨークにあるお手頃価格の中くらいなカントリー風のおしゃれな廊下 (黄色い壁、カーペット敷き) の写真
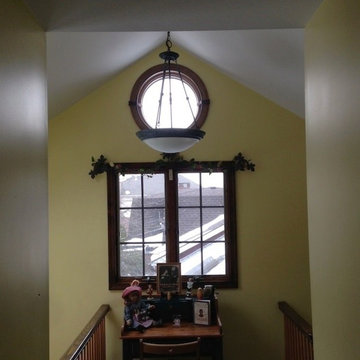
The two story foyer has a bridge across it which provides for a personal sitting area which still has visual control over much of the home and yard. The fundamental shapes of a circle, square and triangle are all used in this transition space.
中くらいなカントリー風の廊下 (黄色い壁) の写真
1
