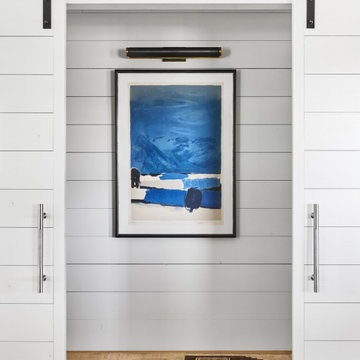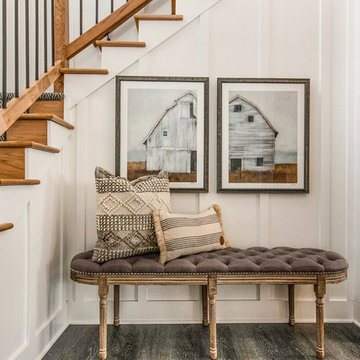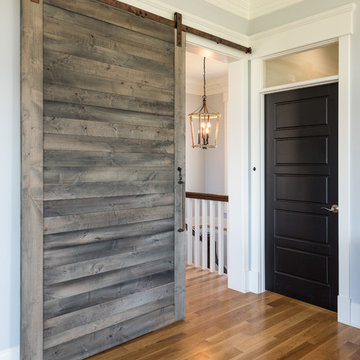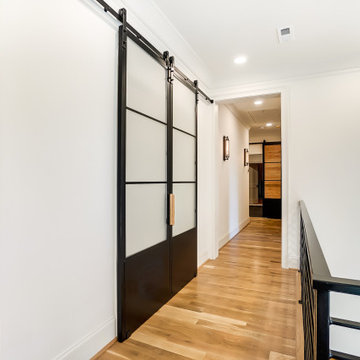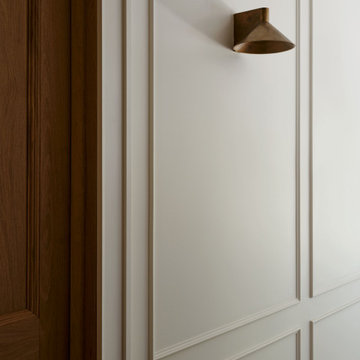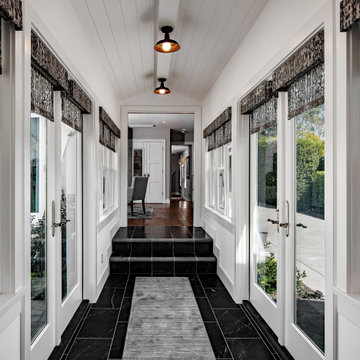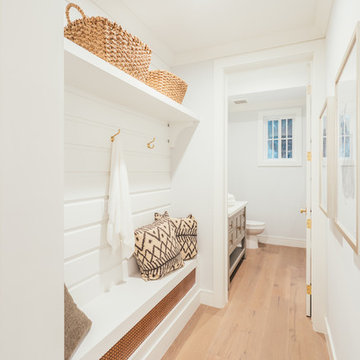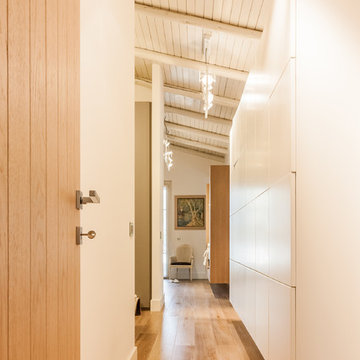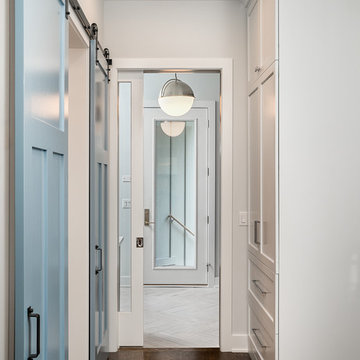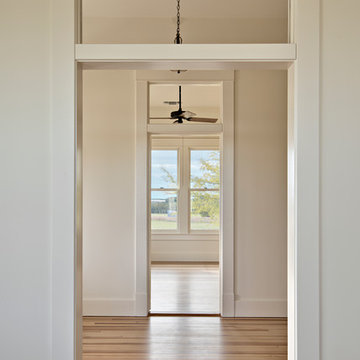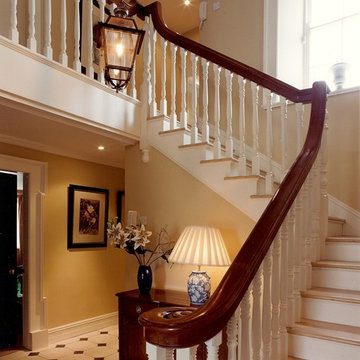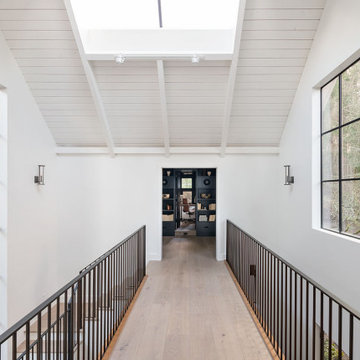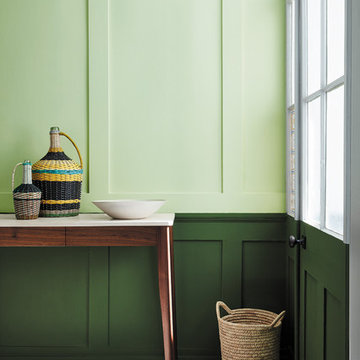カントリー風の廊下の写真
並び替え:今日の人気順
写真 681〜700 枚目(全 8,538 枚)
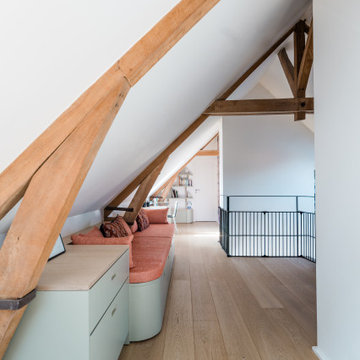
Dans le couloir à l’étage, création d’une banquette sur-mesure avec rangements bas intégrés, d’un bureau sous fenêtre et d’une bibliothèque de rangement.
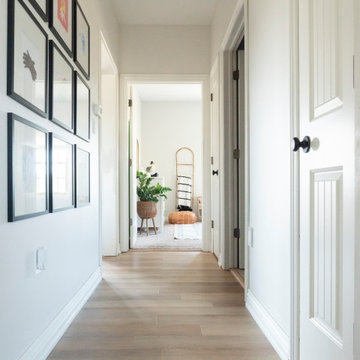
Inspired by sandy shorelines on the California coast, this beachy blonde vinyl floor brings just the right amount of variation to each room. With the Modin Collection, we have raised the bar on luxury vinyl plank. The result is a new standard in resilient flooring. Modin offers true embossed in register texture, a low sheen level, a rigid SPC core, an industry-leading wear layer, and so much more.
希望の作業にぴったりな専門家を見つけましょう
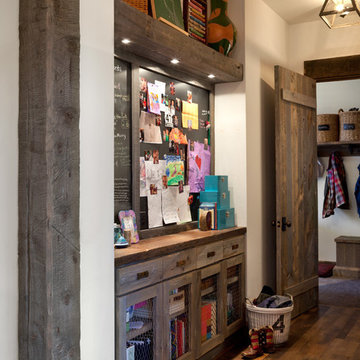
The pantry shrunk to allow for this hall niche, which serves an important purpose for families with school-aged children. A necessary "drop spot" and craft storage/display area is uber-functional.
Photography by Emily Minton Redfield
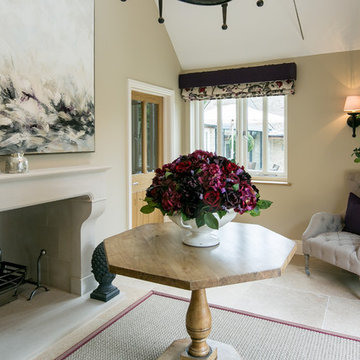
The hallway adjoin the kitchen also features Castile limestone flooring with simple and elegant decor while the feature stone fireplace and large iron chandelier add drama to this beautiful space.
Photographed by Tony Mitchell, facestudios.net
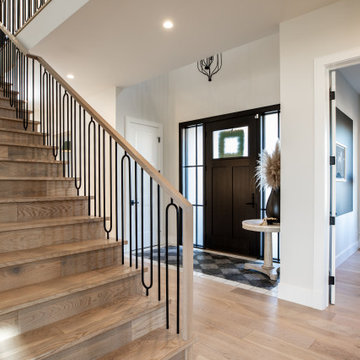
Welcoming Front Foyer
Modern Farmhouse
Custom Home
Calgary, Alberta
カルガリーにある高級な中くらいなカントリー風のおしゃれな廊下 (白い壁、セラミックタイルの床、マルチカラーの床、三角天井) の写真
カルガリーにある高級な中くらいなカントリー風のおしゃれな廊下 (白い壁、セラミックタイルの床、マルチカラーの床、三角天井) の写真
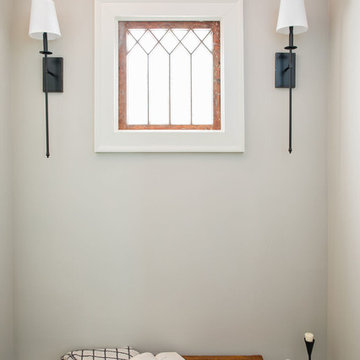
For the entry into the master we created this small moment to rest and reflect. Brick pavers on the barrel vault complement the vintage stain glass window.
Photo-Rustic White Photography

The conversion of this iconic American barn into a Writer’s Studio was conceived of as a tranquil retreat with natural light and lush views to stimulate inspiration for both husband and wife. Originally used as a garage with two horse stalls, the existing stick framed structure provided a loft with ideal space and orientation for a secluded studio. Signature barn features were maintained and enhanced such as horizontal siding, trim, large barn doors, cupola, roof overhangs, and framing. New features added to compliment the contextual significance and sustainability aspect of the project were reclaimed lumber from a razed barn used as flooring, driftwood retrieved from the shores of the Hudson River used for trim, and distressing / wearing new wood finishes creating an aged look. Along with the efforts for maintaining the historic character of the barn, modern elements were also incorporated into the design to provide a more current ensemble based on its new use. Elements such a light fixtures, window configurations, plumbing fixtures and appliances were all modernized to appropriately represent the present way of life.
Photographer: Erik Fred
カントリー風の廊下の写真
35
