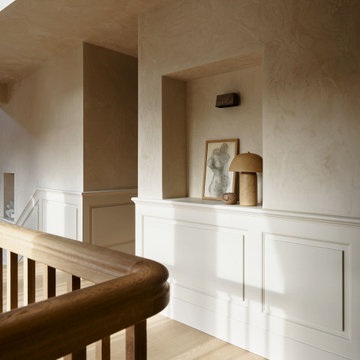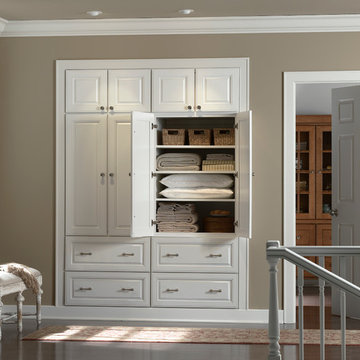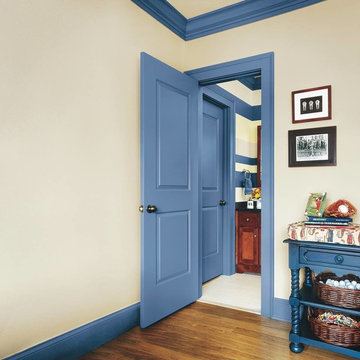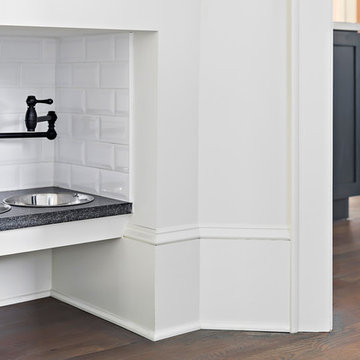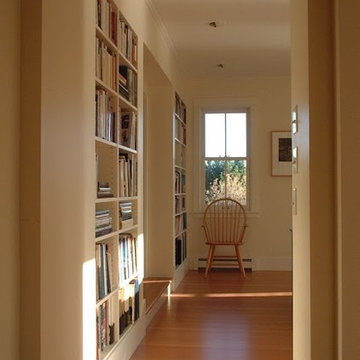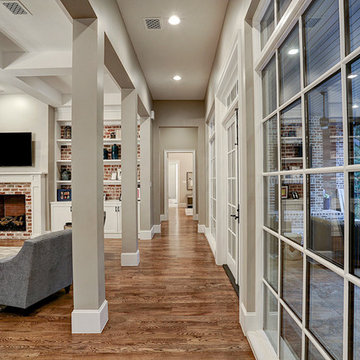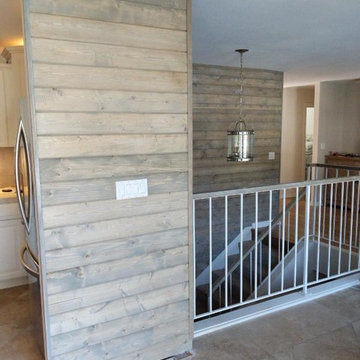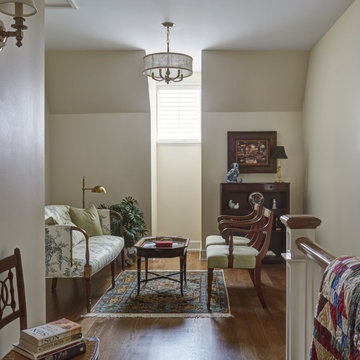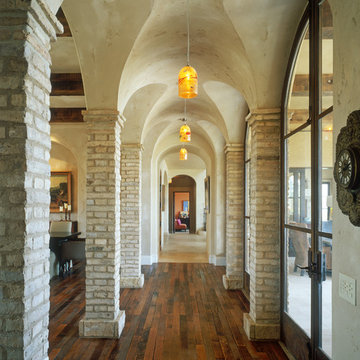カントリー風の廊下 (茶色い床、ベージュの壁) の写真
絞り込み:
資材コスト
並び替え:今日の人気順
写真 1〜20 枚目(全 118 枚)
1/4
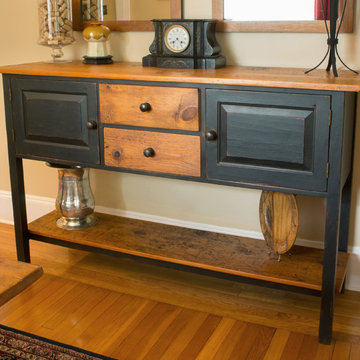
We created this sideboard, also known as a hunt board, for the same client. The raised panel doors are hand planed. The top, drawer fronts and bottom shelf are made from reclaimed, salvaged pine from the same early homestead in MA. The rest of the piece in finished in a worn black paint.
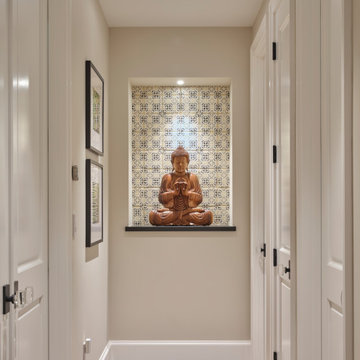
This Lafayette, California, modern farmhouse is all about laid-back luxury. Designed for warmth and comfort, the home invites a sense of ease, transforming it into a welcoming haven for family gatherings and events.
The elegant hallway is adorned in a neutral palette, where the focal point is a seated Buddha statue nestled in a wall niche, imparting a touch of serenity and sophistication.
Project by Douglah Designs. Their Lafayette-based design-build studio serves San Francisco's East Bay areas, including Orinda, Moraga, Walnut Creek, Danville, Alamo Oaks, Diablo, Dublin, Pleasanton, Berkeley, Oakland, and Piedmont.
For more about Douglah Designs, click here: http://douglahdesigns.com/
To learn more about this project, see here:
https://douglahdesigns.com/featured-portfolio/lafayette-modern-farmhouse-rebuild/
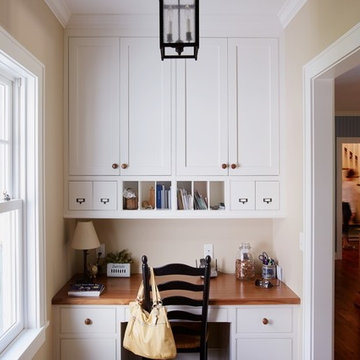
CREATIVE LIGHTING- 651.647.0111
www.creative-lighting.com
LIGHTING DESIGN: Tara Simons
tsimons@creative-lighting.com
BCD Homes/Lauren Markell: www.bcdhomes.com
PHOTO CRED: Matt Blum Photography
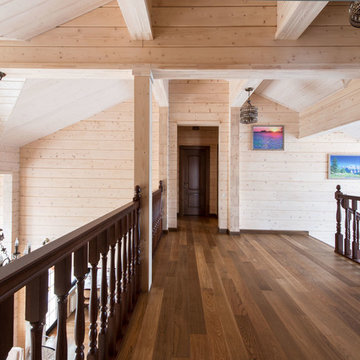
Александр Камачкин
モスクワにあるお手頃価格の中くらいなカントリー風のおしゃれな廊下 (ベージュの壁、無垢フローリング、茶色い床) の写真
モスクワにあるお手頃価格の中くらいなカントリー風のおしゃれな廊下 (ベージュの壁、無垢フローリング、茶色い床) の写真
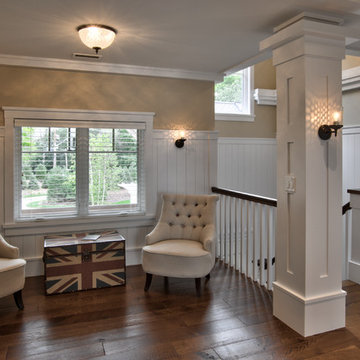
Saari & Forrai Photography
MSI Custom Homes, LLC
ミネアポリスにある小さなカントリー風のおしゃれな廊下 (ベージュの壁、無垢フローリング、茶色い床) の写真
ミネアポリスにある小さなカントリー風のおしゃれな廊下 (ベージュの壁、無垢フローリング、茶色い床) の写真
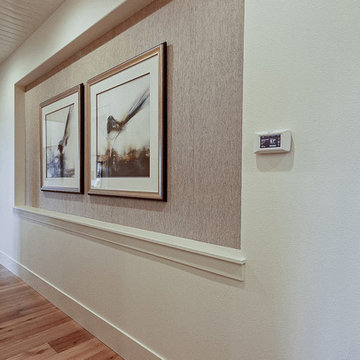
Inspired by the majesty of the Northern Lights and this family's everlasting love for Disney, this home plays host to enlighteningly open vistas and playful activity. Like its namesake, the beloved Sleeping Beauty, this home embodies family, fantasy and adventure in their truest form. Visions are seldom what they seem, but this home did begin 'Once Upon a Dream'. Welcome, to The Aurora.
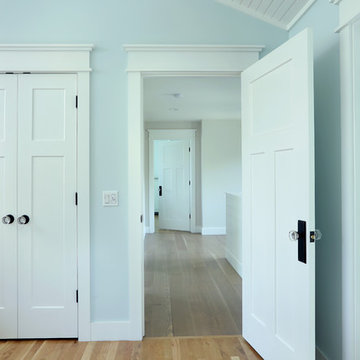
Builder: Boone Construction
Photographer: M-Buck Studio
This lakefront farmhouse skillfully fits four bedrooms and three and a half bathrooms in this carefully planned open plan. The symmetrical front façade sets the tone by contrasting the earthy textures of shake and stone with a collection of crisp white trim that run throughout the home. Wrapping around the rear of this cottage is an expansive covered porch designed for entertaining and enjoying shaded Summer breezes. A pair of sliding doors allow the interior entertaining spaces to open up on the covered porch for a seamless indoor to outdoor transition.
The openness of this compact plan still manages to provide plenty of storage in the form of a separate butlers pantry off from the kitchen, and a lakeside mudroom. The living room is centrally located and connects the master quite to the home’s common spaces. The master suite is given spectacular vistas on three sides with direct access to the rear patio and features two separate closets and a private spa style bath to create a luxurious master suite. Upstairs, you will find three additional bedrooms, one of which a private bath. The other two bedrooms share a bath that thoughtfully provides privacy between the shower and vanity.
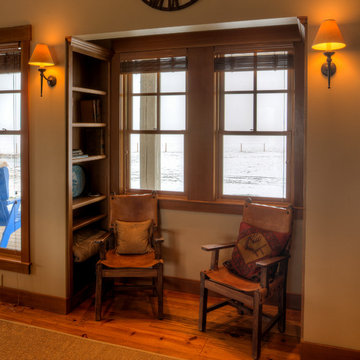
Photography by Lucas Henning.
シアトルにある高級な中くらいなカントリー風のおしゃれな廊下 (ベージュの壁、無垢フローリング、茶色い床) の写真
シアトルにある高級な中くらいなカントリー風のおしゃれな廊下 (ベージュの壁、無垢フローリング、茶色い床) の写真
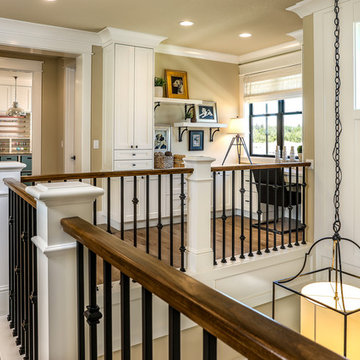
A modern farmhouse catwalk overlooking the home's great room and entry delights with metal and wood railings, custom millwork, and gorgeous lighting.
For more photos of this project visit our website: https://wendyobrienid.com.
Photography by Valve Interactive: https://valveinteractive.com/
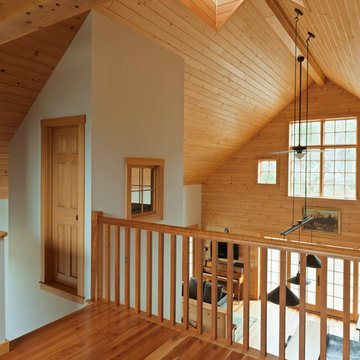
To the left you can see a tiny room, accessed from the stairwell that is used as a playroom for the Grandkids. Also above is a light gathering cupola
カントリー風の廊下 (茶色い床、ベージュの壁) の写真
1
