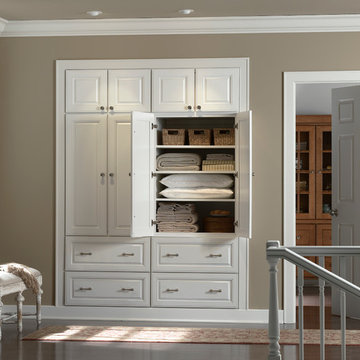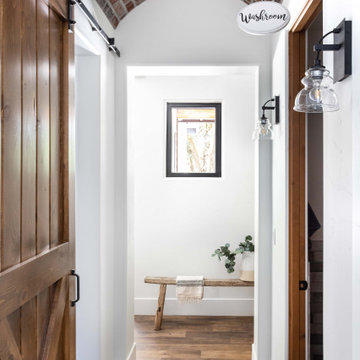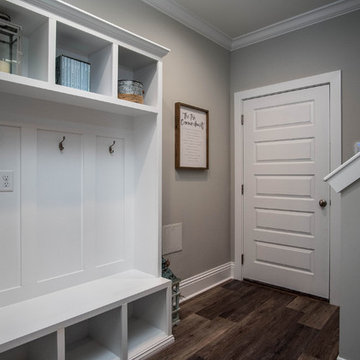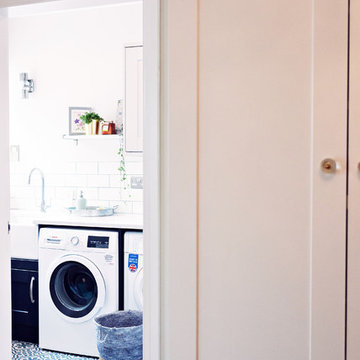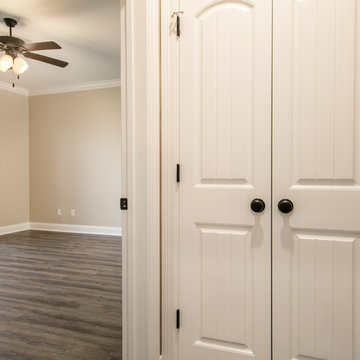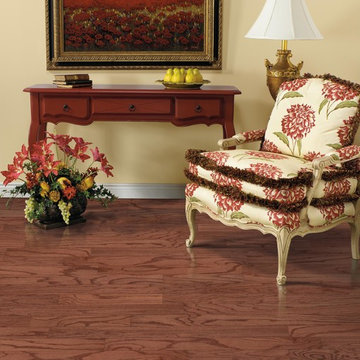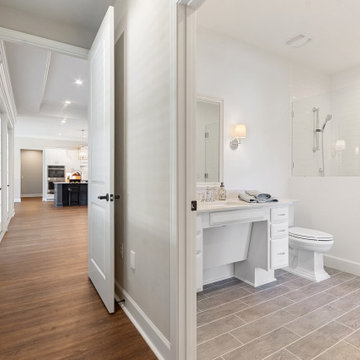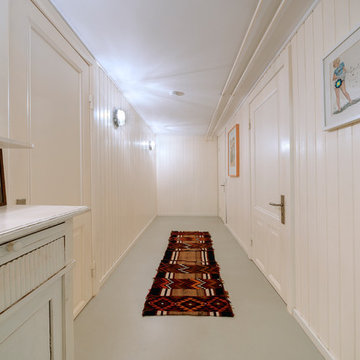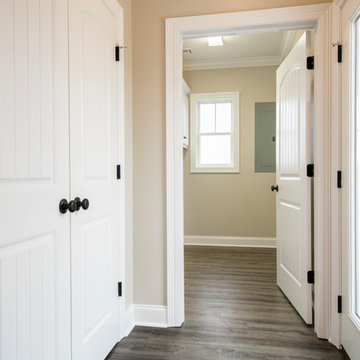中くらいなカントリー風の廊下 (クッションフロア) の写真
絞り込み:
資材コスト
並び替え:今日の人気順
写真 1〜20 枚目(全 35 枚)
1/4
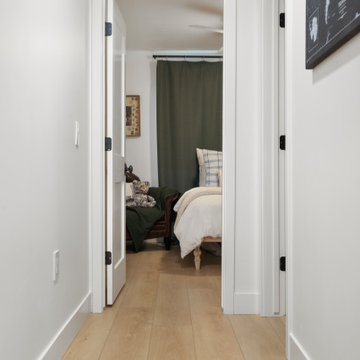
A classic select grade natural oak. Timeless and versatile. With the Modin Collection, we have raised the bar on luxury vinyl plank. The result is a new standard in resilient flooring. Modin offers true embossed in register texture, a low sheen level, a rigid SPC core, an industry-leading wear layer, and so much more.
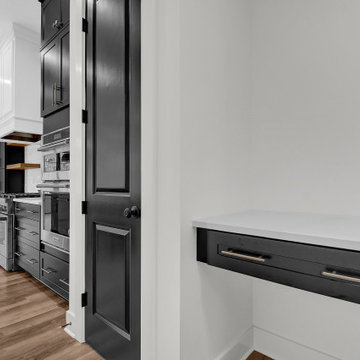
View from Mud Hall off garage to Kitchen. Includes drop zone space.
コロンバスにある高級な中くらいなカントリー風のおしゃれな廊下 (白い壁、クッションフロア) の写真
コロンバスにある高級な中くらいなカントリー風のおしゃれな廊下 (白い壁、クッションフロア) の写真
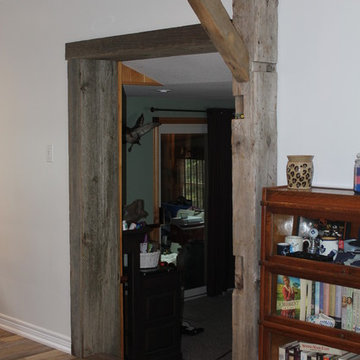
Complete kitchen renovation, which includes cabinets and island, countertops, backsplash-Sarana Bianco Carrarra Herrington Bone Mosaic, flooring-luxury vinyl plank Torlys Everwood Premier Cobble Beach, and beautiful exposed wood beams. The customer included their love of John Deere by adding small tractors into the notches in the wood beams.
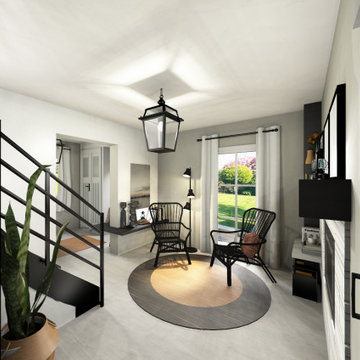
Flurgestaltung im modernen Landhausstil oder auch Famhaus Stil. Bei der Planung haben wir mit den Kontrasten schwarz und weiß gearbeitet. Holzelemente, gemütliche Stühle und Lampen sorgen für den perfekten Look. Die eingebaute Garderobe im Eingangsbereich sorgt für Ordnung und genügend Stauraum. Die neue Sitzbank verbindet die beiden Räume und ist sowohl praktisch als auch optisch sehr ansprechend.
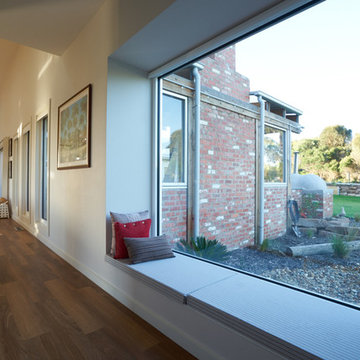
Wide passageways, doors and zero steps ensure
accessibility through all areas of the home. Even
circulatory spaces in this home have been thoughtfully
designed to create a bay window nook to enjoy the
northern light and views throughout the site.
Photographer: Brett Holmberg
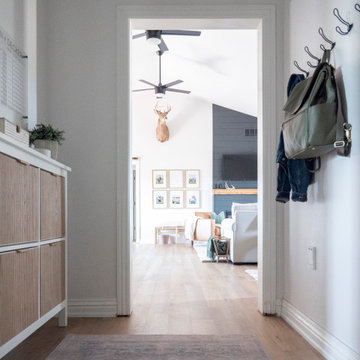
Inspired by sandy shorelines on the California coast, this beachy blonde vinyl floor brings just the right amount of variation to each room. With the Modin Collection, we have raised the bar on luxury vinyl plank. The result is a new standard in resilient flooring. Modin offers true embossed in register texture, a low sheen level, a rigid SPC core, an industry-leading wear layer, and so much more.
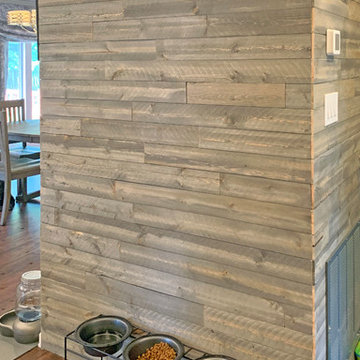
We selected a glass door to bring in natural light from the mudroom/laundry room.
ニューヨークにあるお手頃価格の中くらいなカントリー風のおしゃれな廊下 (白い壁、クッションフロア、茶色い床) の写真
ニューヨークにあるお手頃価格の中くらいなカントリー風のおしゃれな廊下 (白い壁、クッションフロア、茶色い床) の写真
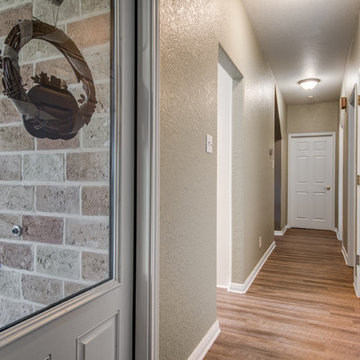
A door was removed to make this kitchen more functional. Walls were opened up and the layout was completely redesigned.
オースティンにある中くらいなカントリー風のおしゃれな廊下 (ベージュの壁、クッションフロア、ベージュの床) の写真
オースティンにある中くらいなカントリー風のおしゃれな廊下 (ベージュの壁、クッションフロア、ベージュの床) の写真
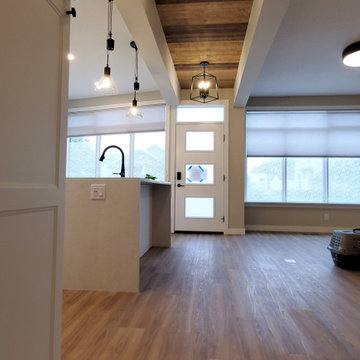
The hallway takes over the modern farmhouse feel when you look up to see the barn wood feature on the ceiling with two black chandeliers.
エドモントンにある高級な中くらいなカントリー風のおしゃれな廊下 (白い壁、クッションフロア、茶色い床、板張り天井) の写真
エドモントンにある高級な中くらいなカントリー風のおしゃれな廊下 (白い壁、クッションフロア、茶色い床、板張り天井) の写真
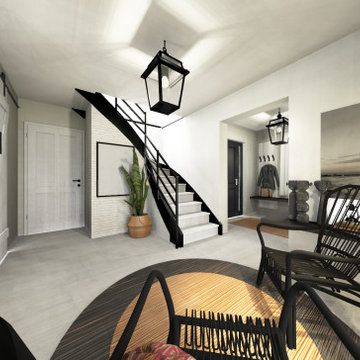
Flurgestaltung im modernen Landhausstil oder auch Famhaus Stil. Bei der Planung haben wir mit den Kontrasten schwarz und weiß gearbeitet. Holzelemente, gemütliche Stühle und Lampen sorgen für den perfekten Look. Die eingebaute Garderobe im Eingangsbereich sorgt für Ordnung und genügend Stauraum. Die neue Sitzbank verbindet die beiden Räume und ist sowohl praktisch als auch optisch sehr ansprechend.
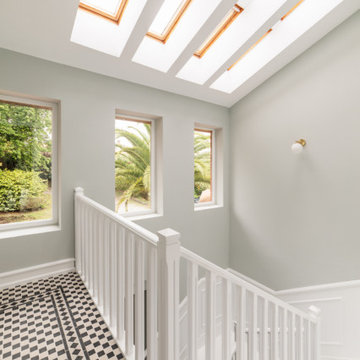
Hall de la segunda planta del chalet con suelo en damero y grandes ventanales en pared techo
他の地域にある中くらいなカントリー風のおしゃれな廊下 (白い壁、クッションフロア、マルチカラーの床、表し梁) の写真
他の地域にある中くらいなカントリー風のおしゃれな廊下 (白い壁、クッションフロア、マルチカラーの床、表し梁) の写真
中くらいなカントリー風の廊下 (クッションフロア) の写真
1
