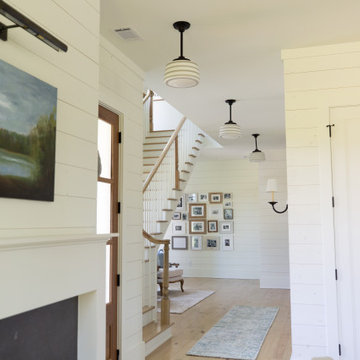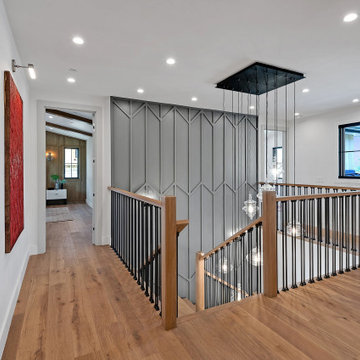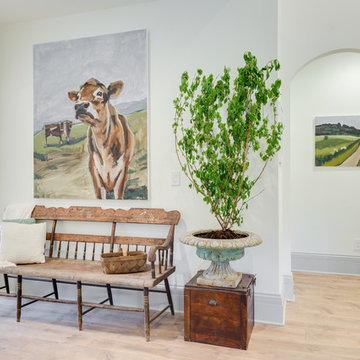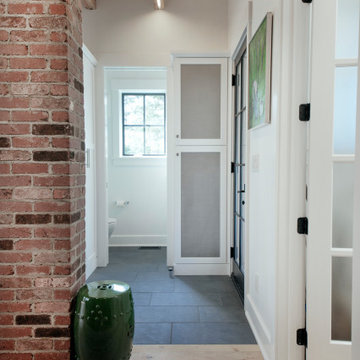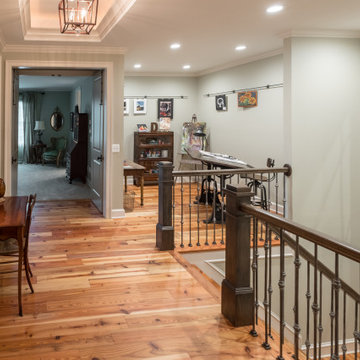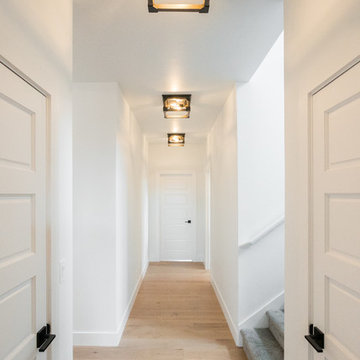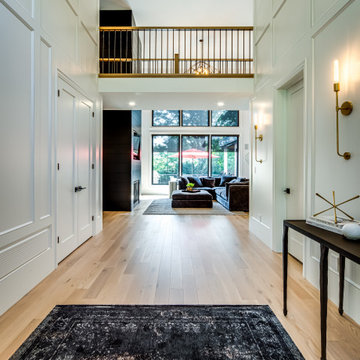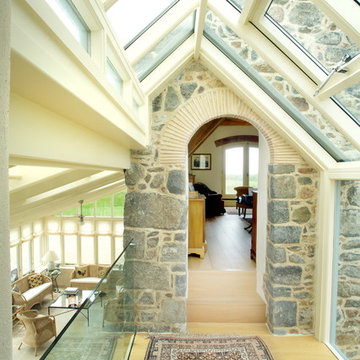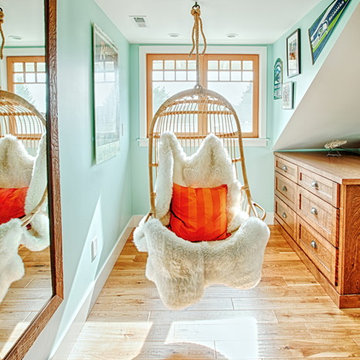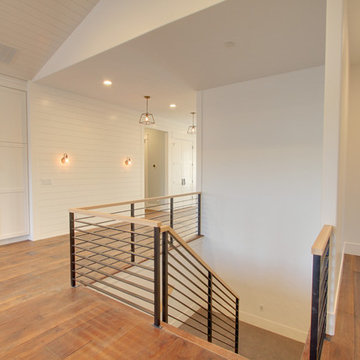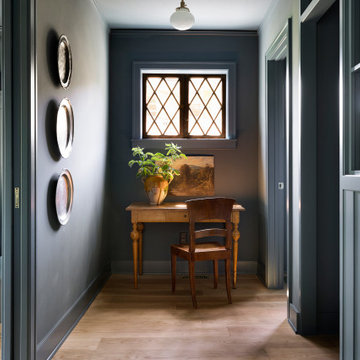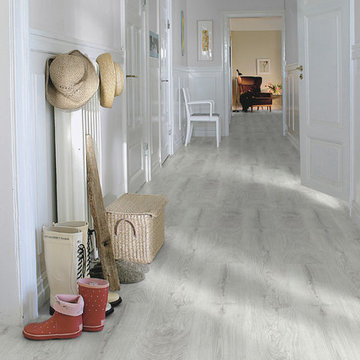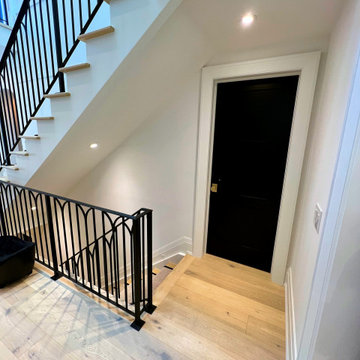カントリー風の廊下 (淡色無垢フローリング、大理石の床) の写真
絞り込み:
資材コスト
並び替え:今日の人気順
写真 101〜120 枚目(全 488 枚)
1/4
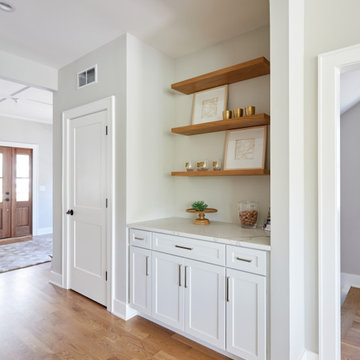
A for-market house finished in 2021. The house sits on a narrow, hillside lot overlooking the Square below.
photography: Viktor Ramos
シンシナティにあるカントリー風のおしゃれな廊下 (グレーの壁、淡色無垢フローリング) の写真
シンシナティにあるカントリー風のおしゃれな廊下 (グレーの壁、淡色無垢フローリング) の写真
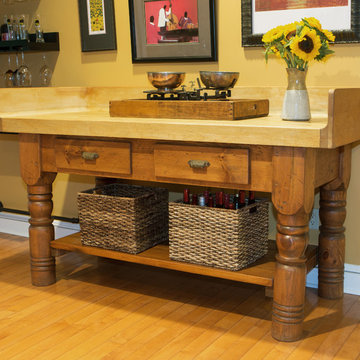
The butcher block top of this piece was left in the back of an old barn scheduled to be torn down. We salvaged it for the top of this work station. The legs were hand turned by Stephen Staples. He duplicated them for an old porch post because he liked the design. The drawers have Vintage pulls. Our client that purchased this piece does a lot of baking and said the top is perfect for rolling out pie crust!
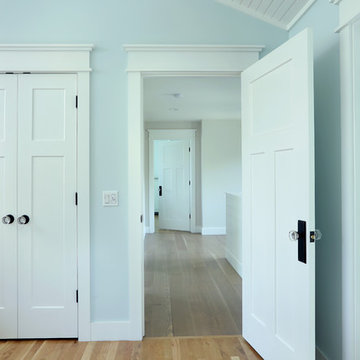
Builder: Boone Construction
Photographer: M-Buck Studio
This lakefront farmhouse skillfully fits four bedrooms and three and a half bathrooms in this carefully planned open plan. The symmetrical front façade sets the tone by contrasting the earthy textures of shake and stone with a collection of crisp white trim that run throughout the home. Wrapping around the rear of this cottage is an expansive covered porch designed for entertaining and enjoying shaded Summer breezes. A pair of sliding doors allow the interior entertaining spaces to open up on the covered porch for a seamless indoor to outdoor transition.
The openness of this compact plan still manages to provide plenty of storage in the form of a separate butlers pantry off from the kitchen, and a lakeside mudroom. The living room is centrally located and connects the master quite to the home’s common spaces. The master suite is given spectacular vistas on three sides with direct access to the rear patio and features two separate closets and a private spa style bath to create a luxurious master suite. Upstairs, you will find three additional bedrooms, one of which a private bath. The other two bedrooms share a bath that thoughtfully provides privacy between the shower and vanity.
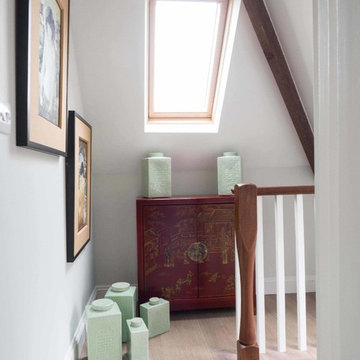
James Kriszyk (www.kriszyk.com)
グロスタシャーにある低価格の小さなカントリー風のおしゃれな廊下 (緑の壁、淡色無垢フローリング) の写真
グロスタシャーにある低価格の小さなカントリー風のおしゃれな廊下 (緑の壁、淡色無垢フローリング) の写真
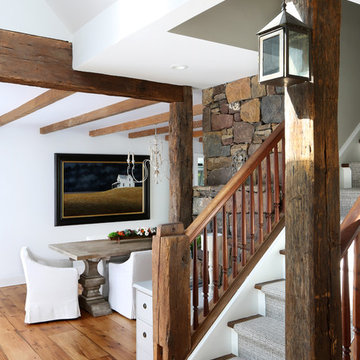
The front entrance hall is enhanced by the natural stone fireplace and brings you right into both the kitchen and the dining room.
他の地域にあるラグジュアリーな広いカントリー風のおしゃれな廊下 (白い壁、淡色無垢フローリング) の写真
他の地域にあるラグジュアリーな広いカントリー風のおしゃれな廊下 (白い壁、淡色無垢フローリング) の写真
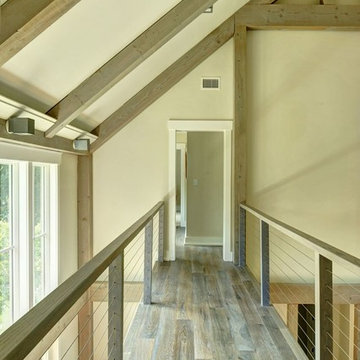
Barn House Catwalk
Chris Foster Photography
バーリントンにある広いカントリー風のおしゃれな廊下 (白い壁、淡色無垢フローリング) の写真
バーリントンにある広いカントリー風のおしゃれな廊下 (白い壁、淡色無垢フローリング) の写真
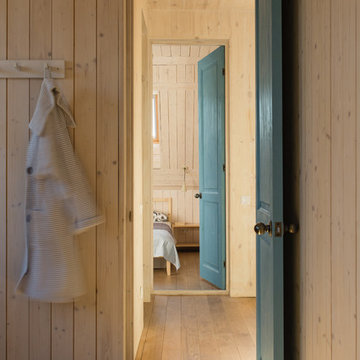
фотографии - Дмитрий Цыренщиков
サンクトペテルブルクにあるお手頃価格の中くらいなカントリー風のおしゃれな廊下 (白い壁、淡色無垢フローリング) の写真
サンクトペテルブルクにあるお手頃価格の中くらいなカントリー風のおしゃれな廊下 (白い壁、淡色無垢フローリング) の写真
カントリー風の廊下 (淡色無垢フローリング、大理石の床) の写真
6
