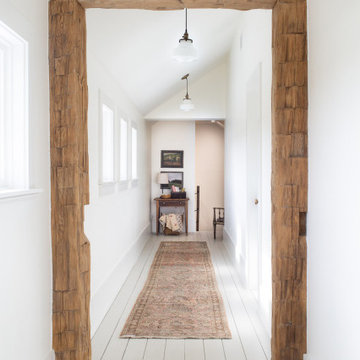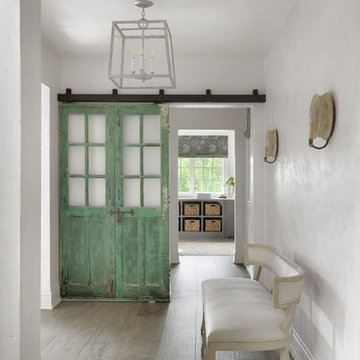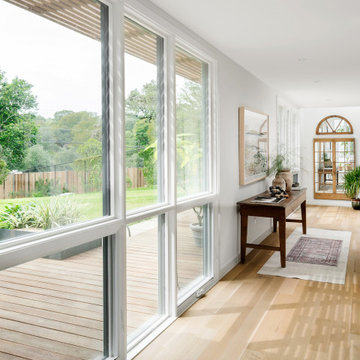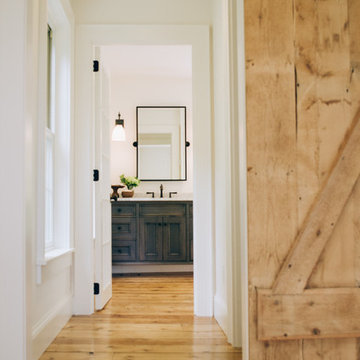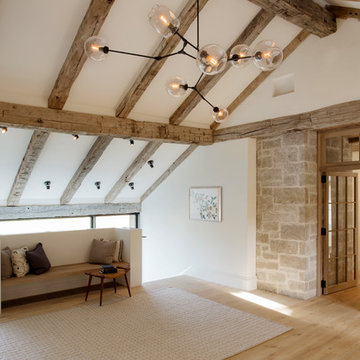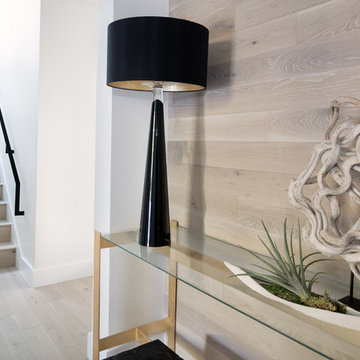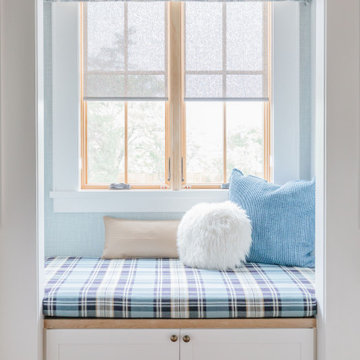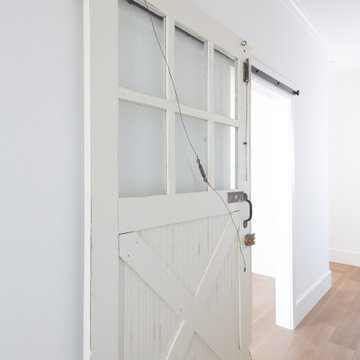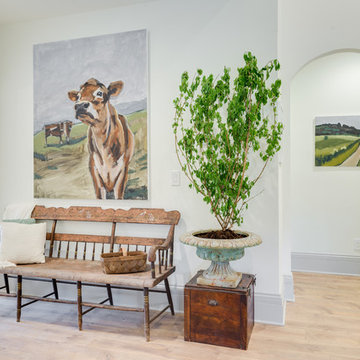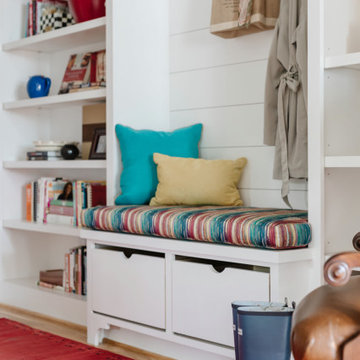カントリー風の廊下 (コルクフローリング、淡色無垢フローリング、紫の壁、白い壁) の写真
絞り込み:
資材コスト
並び替え:今日の人気順
写真 1〜20 枚目(全 265 枚)
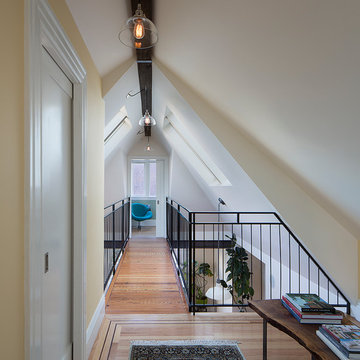
The attic was removed and opened to the spaces below in a vaulted great room. old redwood framing was used with steel to create a bridge connecting new living spaces on the upper level. A steel railing enclosed the bridge but lets light flow through the space. Structural steel was left exposed to add to the modern farmhouse feel. A glass-enclosed skylight shaft seen in the kitchen brings light to a room below.
photo by Eric Rorer.
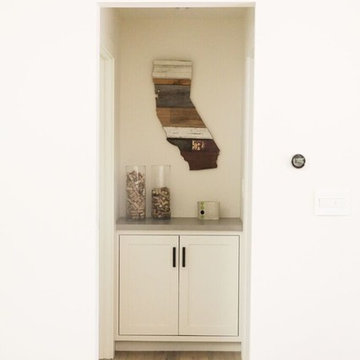
サンフランシスコにある中くらいなカントリー風のおしゃれな廊下 (白い壁、淡色無垢フローリング、ベージュの床) の写真
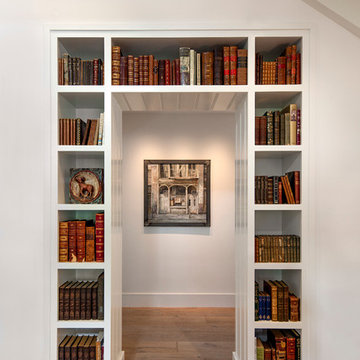
Hallway with built-in bookshelves.
サンタバーバラにあるカントリー風のおしゃれな廊下 (白い壁、淡色無垢フローリング) の写真
サンタバーバラにあるカントリー風のおしゃれな廊下 (白い壁、淡色無垢フローリング) の写真
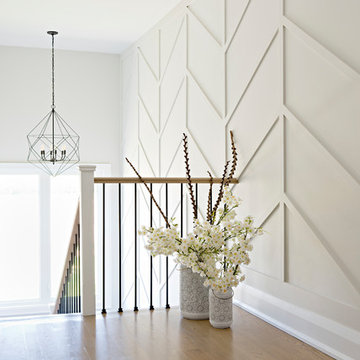
Designed By: Soda Pop Design inc
Photographed By: Mike Chajecki
トロントにあるカントリー風のおしゃれな廊下 (白い壁、淡色無垢フローリング) の写真
トロントにあるカントリー風のおしゃれな廊下 (白い壁、淡色無垢フローリング) の写真
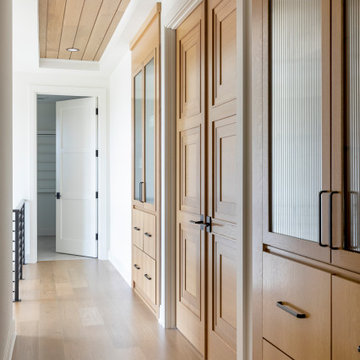
We view every space as an opportunity to display your home's unique personality. With details like shiplap ceilings, dimensional doorways and custom cabinetry with riveted glass, even a transitional space like a hallway can transcend your expectations.
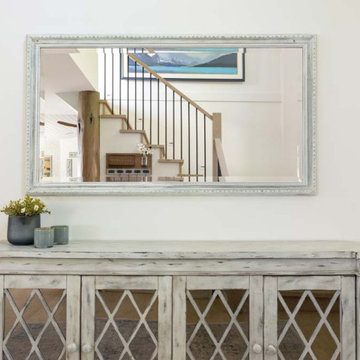
- Light hardwood stairs
- WAC Lighting installed in the stairway
バンクーバーにある高級な広いカントリー風のおしゃれな廊下 (白い壁、淡色無垢フローリング、茶色い床) の写真
バンクーバーにある高級な広いカントリー風のおしゃれな廊下 (白い壁、淡色無垢フローリング、茶色い床) の写真
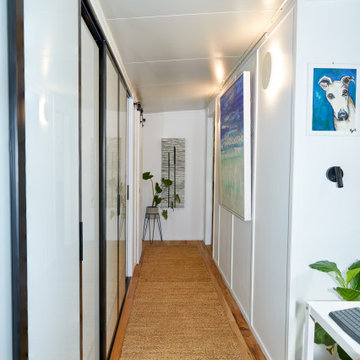
This six metre long hallway was at the heart of the renovation as it joins the two separated modules into one cohensive, flowing home. As well as joing the lounge room & kitchen to the bedroom, this hard working space serves many other functions too.
A powder room is concealed behind the sliding barn door, a laundry and storage unit are hidden behind the hallway doors and there is also a study nook making work from home an option.
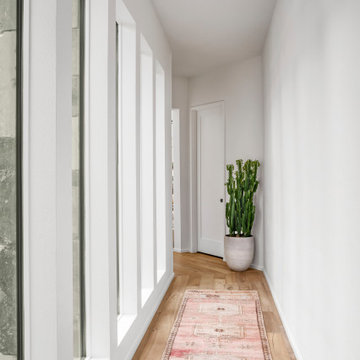
Hallway with bohemian runner, white walls and lined with windows.
オースティンにあるカントリー風のおしゃれな廊下 (白い壁、淡色無垢フローリング) の写真
オースティンにあるカントリー風のおしゃれな廊下 (白い壁、淡色無垢フローリング) の写真
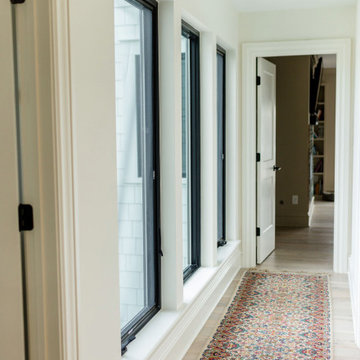
Light filled upstairs hall overlooking patio
他の地域にある高級なカントリー風のおしゃれな廊下 (白い壁、淡色無垢フローリング) の写真
他の地域にある高級なカントリー風のおしゃれな廊下 (白い壁、淡色無垢フローリング) の写真
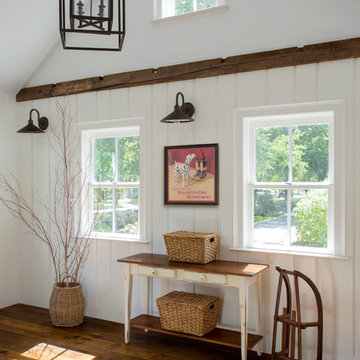
Main Streets and Back Roads...
The homeowners fell in love with this spectacular Lynnfield, MA Colonial farmhouse, complete with iconic New England style timber frame barn, grand outdoor fireplaced living space and in-ground pool. They bought the prestigious location with the desire to bring the home’s character back to life and at the same time, reconfigure the layout, expand the living space and increase the number of rooms to accommodate their needs as a family. Notice the reclaimed wood floors, hand hewn beams and hand crafted/hand planed cabinetry, all country living at its finest only 17 miles North of Boston.
Photo by Eric Roth
カントリー風の廊下 (コルクフローリング、淡色無垢フローリング、紫の壁、白い壁) の写真
1
