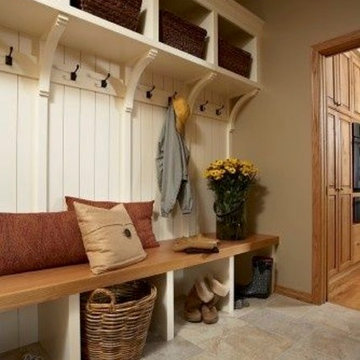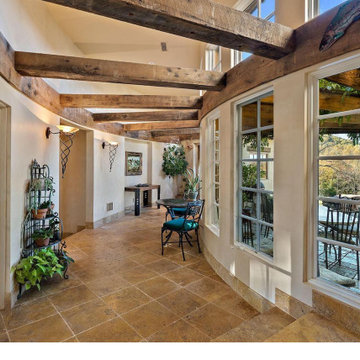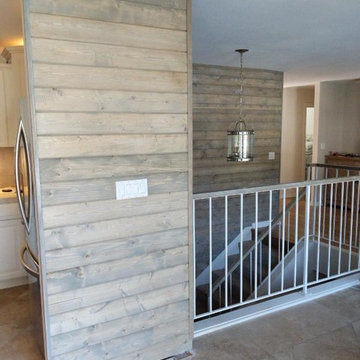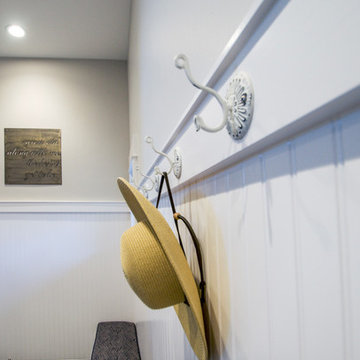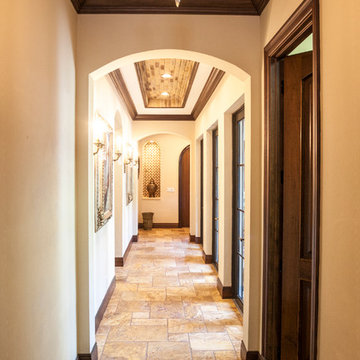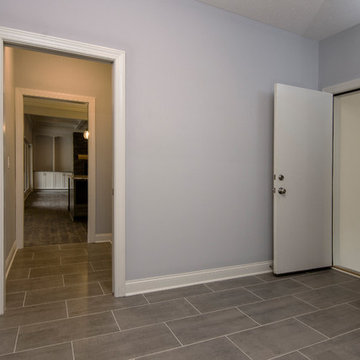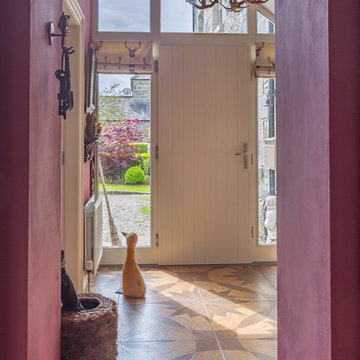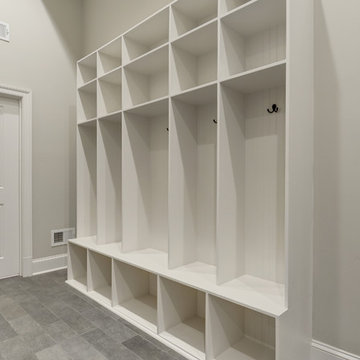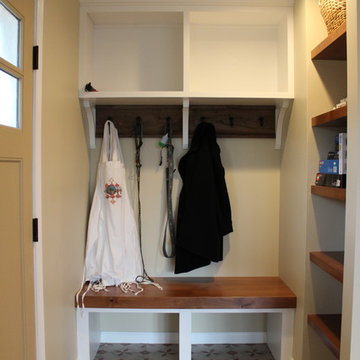カントリー風の廊下 (セラミックタイルの床、ライムストーンの床、ベージュの壁、赤い壁) の写真
絞り込み:
資材コスト
並び替え:今日の人気順
写真 1〜20 枚目(全 49 枚)

Builder: Boone Construction
Photographer: M-Buck Studio
This lakefront farmhouse skillfully fits four bedrooms and three and a half bathrooms in this carefully planned open plan. The symmetrical front façade sets the tone by contrasting the earthy textures of shake and stone with a collection of crisp white trim that run throughout the home. Wrapping around the rear of this cottage is an expansive covered porch designed for entertaining and enjoying shaded Summer breezes. A pair of sliding doors allow the interior entertaining spaces to open up on the covered porch for a seamless indoor to outdoor transition.
The openness of this compact plan still manages to provide plenty of storage in the form of a separate butlers pantry off from the kitchen, and a lakeside mudroom. The living room is centrally located and connects the master quite to the home’s common spaces. The master suite is given spectacular vistas on three sides with direct access to the rear patio and features two separate closets and a private spa style bath to create a luxurious master suite. Upstairs, you will find three additional bedrooms, one of which a private bath. The other two bedrooms share a bath that thoughtfully provides privacy between the shower and vanity.

This stylish boot room provided structure and organisation for our client’s outdoor gear.
A floor to ceiling fitted cupboard is easy on the eye and tones seamlessly with the beautiful flagstone floor in this beautiful boot room. This cupboard conceals out of season bulky coats and shoes when they are not in daily use. We used the full height of the space with a floor to ceiling bespoke cupboard, which maximised the storage space and provided a streamlined look.
The ‘grab and go’ style of open shelving and coat hooks means that you can easily access the things you need to go outdoors whilst keeping clutter to a minimum.
The boots room’s built-in bench leaves plenty of space for essential wellington boots to be stowed underneath whilst providing ample seating to enable changing of footwear in comfort.
The plentiful coat hooks allow space for coats, hats, bags and dog leads, and baskets can be placed on the overhead shelving to hide other essentials. The pegs allow coats to dry out properly after a wet walk.
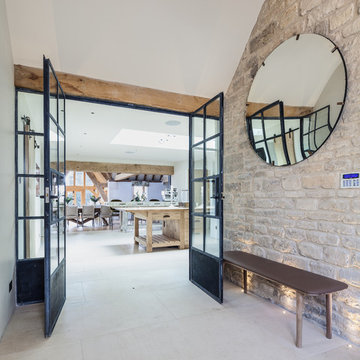
Extension and complete refurbishment of a Cotswold country house, including new Kitchen, Cinema Room and extensive landscaping.
グロスタシャーにあるカントリー風のおしゃれな廊下 (ライムストーンの床、ベージュの壁、ベージュの床) の写真
グロスタシャーにあるカントリー風のおしゃれな廊下 (ライムストーンの床、ベージュの壁、ベージュの床) の写真
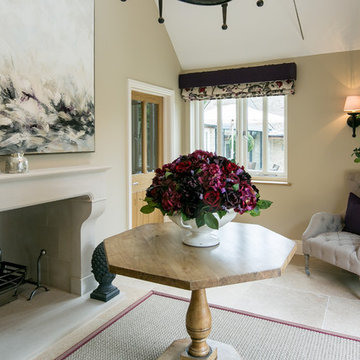
The hallway adjoin the kitchen also features Castile limestone flooring with simple and elegant decor while the feature stone fireplace and large iron chandelier add drama to this beautiful space.
Photographed by Tony Mitchell, facestudios.net

We connected the farmhouse to an outer building via this hallway/mudroom to make room for an expanding family.
他の地域にあるラグジュアリーな広いカントリー風のおしゃれな廊下 (ベージュの壁、セラミックタイルの床、黒い床) の写真
他の地域にあるラグジュアリーな広いカントリー風のおしゃれな廊下 (ベージュの壁、セラミックタイルの床、黒い床) の写真
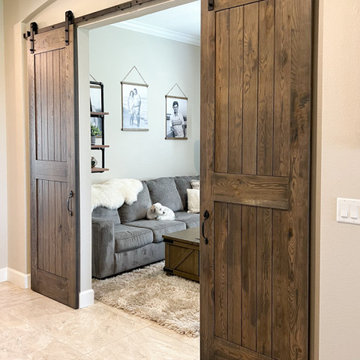
This rustic sliding barn door features heavy wire brushed distress and is built from quarter sawn oak wood. The door features a shaker frame v-grooved paneling and is finished with a gray antique slate stain with a matte topcoat.
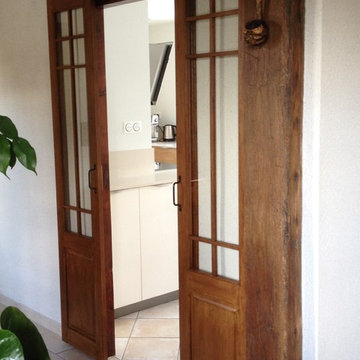
remplacement d'une porte battante classique en deux portes coulissantes sur rail, faites sur mesure par un menuisier
他の地域にあるお手頃価格の広いカントリー風のおしゃれな廊下 (ベージュの壁、セラミックタイルの床、ベージュの床) の写真
他の地域にあるお手頃価格の広いカントリー風のおしゃれな廊下 (ベージュの壁、セラミックタイルの床、ベージュの床) の写真
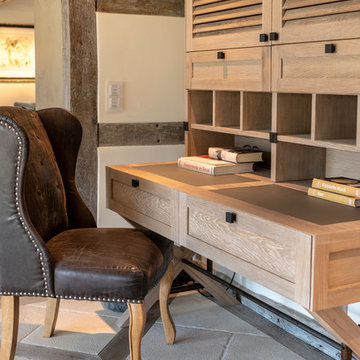
Bespoke Sekretär im Flur von Luxuriösem Bauernhaus
www.hoerenzrieber.de
フランクフルトにあるラグジュアリーな広いカントリー風のおしゃれな廊下 (ベージュの壁、ライムストーンの床、ベージュの床) の写真
フランクフルトにあるラグジュアリーな広いカントリー風のおしゃれな廊下 (ベージュの壁、ライムストーンの床、ベージュの床) の写真
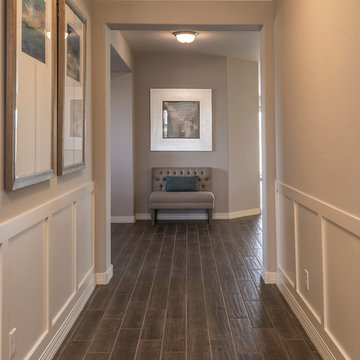
Designed by Julie Coleman, Director of Design, Allied Member ASID
フェニックスにある中くらいなカントリー風のおしゃれな廊下 (ベージュの壁、セラミックタイルの床) の写真
フェニックスにある中くらいなカントリー風のおしゃれな廊下 (ベージュの壁、セラミックタイルの床) の写真
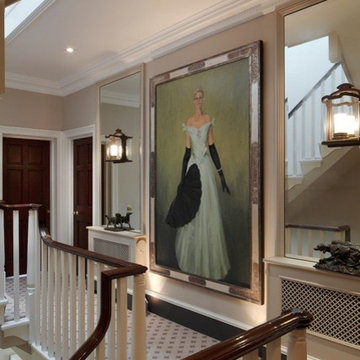
James Balston
ロンドンにある中くらいなカントリー風のおしゃれな廊下 (ベージュの壁、ライムストーンの床、ベージュの床) の写真
ロンドンにある中くらいなカントリー風のおしゃれな廊下 (ベージュの壁、ライムストーンの床、ベージュの床) の写真
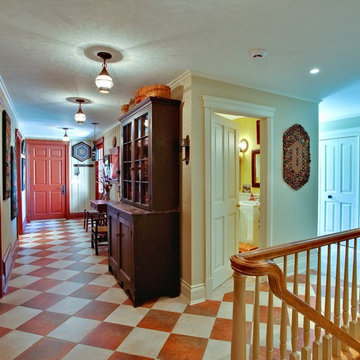
Alan Higginson Photography
オタワにあるカントリー風のおしゃれな廊下 (ベージュの壁、セラミックタイルの床) の写真
オタワにあるカントリー風のおしゃれな廊下 (ベージュの壁、セラミックタイルの床) の写真
カントリー風の廊下 (セラミックタイルの床、ライムストーンの床、ベージュの壁、赤い壁) の写真
1
