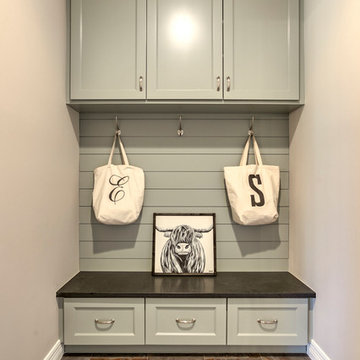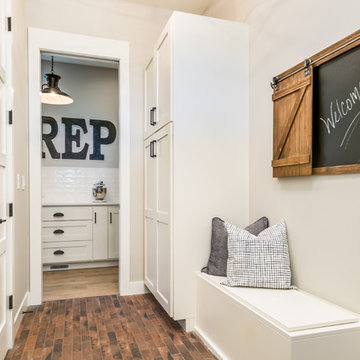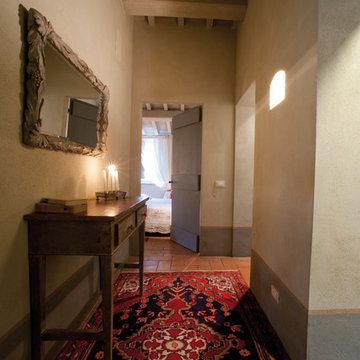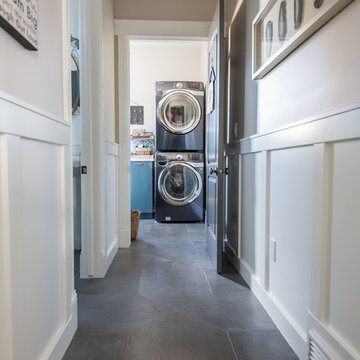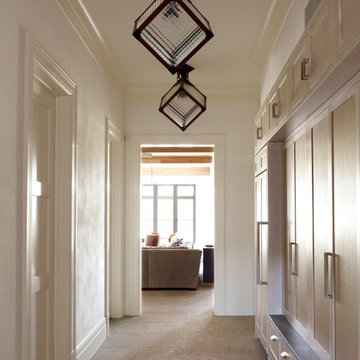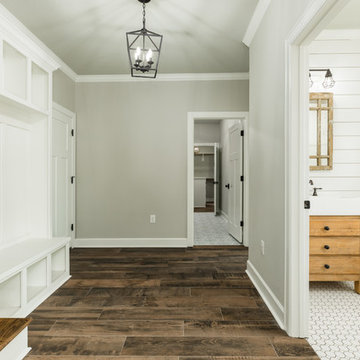カントリー風の廊下 (レンガの床、ライムストーンの床、磁器タイルの床、ベージュの壁、赤い壁) の写真
絞り込み:
資材コスト
並び替え:今日の人気順
写真 1〜20 枚目(全 36 枚)

This stylish boot room provided structure and organisation for our client’s outdoor gear.
A floor to ceiling fitted cupboard is easy on the eye and tones seamlessly with the beautiful flagstone floor in this beautiful boot room. This cupboard conceals out of season bulky coats and shoes when they are not in daily use. We used the full height of the space with a floor to ceiling bespoke cupboard, which maximised the storage space and provided a streamlined look.
The ‘grab and go’ style of open shelving and coat hooks means that you can easily access the things you need to go outdoors whilst keeping clutter to a minimum.
The boots room’s built-in bench leaves plenty of space for essential wellington boots to be stowed underneath whilst providing ample seating to enable changing of footwear in comfort.
The plentiful coat hooks allow space for coats, hats, bags and dog leads, and baskets can be placed on the overhead shelving to hide other essentials. The pegs allow coats to dry out properly after a wet walk.
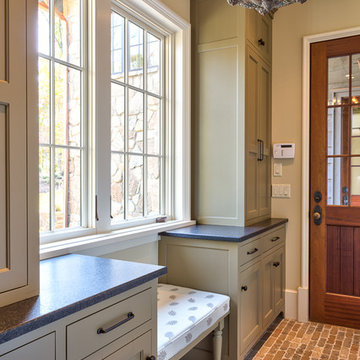
Influenced by English Cotswold and French country architecture, this eclectic European lake home showcases a predominantly stone exterior paired with a cedar shingle roof. Interior features like wide-plank oak floors, plaster walls, custom iron windows in the kitchen and great room and a custom limestone fireplace create old world charm. An open floor plan and generous use of glass allow for views from nearly every space and create a connection to the gardens and abundant outdoor living space.
Kevin Meechan / Meechan Architectural Photography
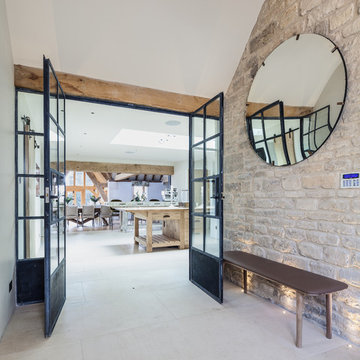
Extension and complete refurbishment of a Cotswold country house, including new Kitchen, Cinema Room and extensive landscaping.
グロスタシャーにあるカントリー風のおしゃれな廊下 (ライムストーンの床、ベージュの壁、ベージュの床) の写真
グロスタシャーにあるカントリー風のおしゃれな廊下 (ライムストーンの床、ベージュの壁、ベージュの床) の写真
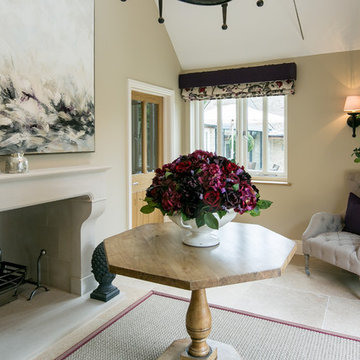
The hallway adjoin the kitchen also features Castile limestone flooring with simple and elegant decor while the feature stone fireplace and large iron chandelier add drama to this beautiful space.
Photographed by Tony Mitchell, facestudios.net

This river front farmhouse is located on the St. Johns River in St. Augustine Florida. The two-toned exterior color palette invites you inside to see the warm, vibrant colors that complement the rustic farmhouse design. This 4 bedroom, 3 1/2 bath home features a two story plan with a downstairs master suite. Rustic wood floors, porcelain brick tiles and board & batten trim work are just a few the details that are featured in this home. The kitchen features Thermador appliances, two cabinet finishes and Zodiac countertops. A true "farmhouse" lovers delight!
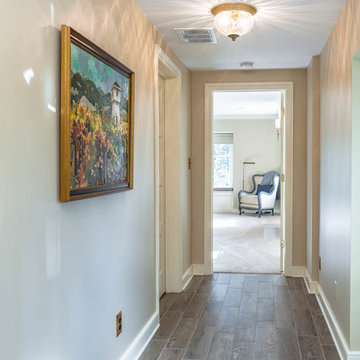
This home had a generous master suite prior to the renovation; however, it was located close to the rest of the bedrooms and baths on the floor. They desired their own separate oasis with more privacy and asked us to design and add a 2nd story addition over the existing 1st floor family room, that would include a master suite with a laundry/gift wrapping room.
We added a 2nd story addition without adding to the existing footprint of the home. The addition is entered through a private hallway with a separate spacious laundry room, complete with custom storage cabinetry, sink area, and countertops for folding or wrapping gifts. The bedroom is brimming with details such as custom built-in storage cabinetry with fine trim mouldings, window seats, and a fireplace with fine trim details. The master bathroom was designed with comfort in mind. A custom double vanity and linen tower with mirrored front, quartz countertops and champagne bronze plumbing and lighting fixtures make this room elegant. Water jet cut Calcatta marble tile and glass tile make this walk-in shower with glass window panels a true work of art. And to complete this addition we added a large walk-in closet with separate his and her areas, including built-in dresser storage, a window seat, and a storage island. The finished renovation is their private spa-like place to escape the busyness of life in style and comfort. These delightful homeowners are already talking phase two of renovations with us and we look forward to a longstanding relationship with them.
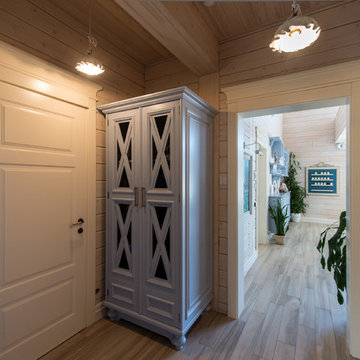
Эдуард Григорьев, Алла Григорьева
モスクワにある高級なカントリー風のおしゃれな廊下 (ベージュの壁、磁器タイルの床) の写真
モスクワにある高級なカントリー風のおしゃれな廊下 (ベージュの壁、磁器タイルの床) の写真
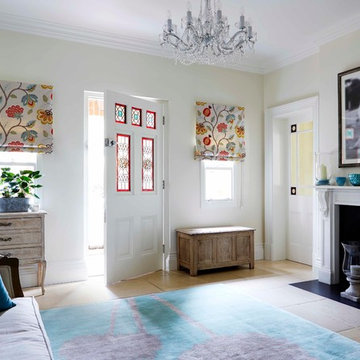
The bright and inviting entrance hall way echoes the colours from the vibrant stained glass window pane of the front door, with turquoise, red and bright blue furnishings and accessories dotted around the room.
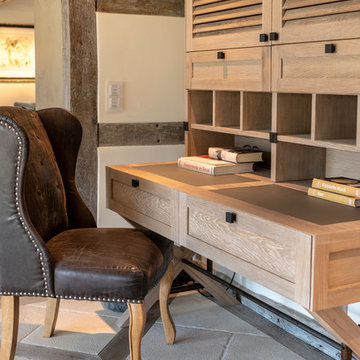
Bespoke Sekretär im Flur von Luxuriösem Bauernhaus
www.hoerenzrieber.de
フランクフルトにあるラグジュアリーな広いカントリー風のおしゃれな廊下 (ベージュの壁、ライムストーンの床、ベージュの床) の写真
フランクフルトにあるラグジュアリーな広いカントリー風のおしゃれな廊下 (ベージュの壁、ライムストーンの床、ベージュの床) の写真
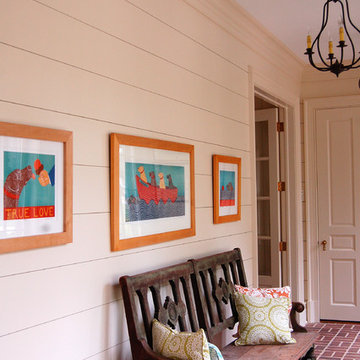
Interior Desgin by Catherine Lowe, ASID w/ABS Architects
ボルチモアにある広いカントリー風のおしゃれな廊下 (ベージュの壁、レンガの床) の写真
ボルチモアにある広いカントリー風のおしゃれな廊下 (ベージュの壁、レンガの床) の写真
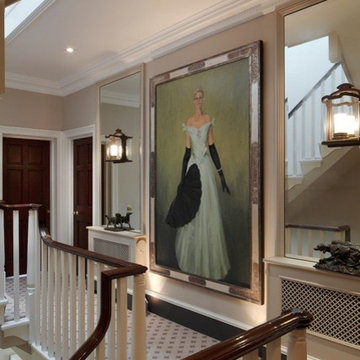
James Balston
ロンドンにある中くらいなカントリー風のおしゃれな廊下 (ベージュの壁、ライムストーンの床、ベージュの床) の写真
ロンドンにある中くらいなカントリー風のおしゃれな廊下 (ベージュの壁、ライムストーンの床、ベージュの床) の写真
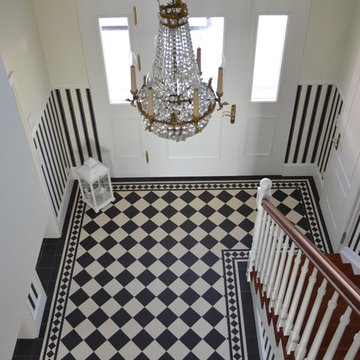
Unsere Viktorianischen Bodenfliesen lassen sich in beliebigen Mustern und Farben kombinieren.
ミュンヘンにあるカントリー風のおしゃれな廊下 (ベージュの壁、磁器タイルの床、黒い床) の写真
ミュンヘンにあるカントリー風のおしゃれな廊下 (ベージュの壁、磁器タイルの床、黒い床) の写真
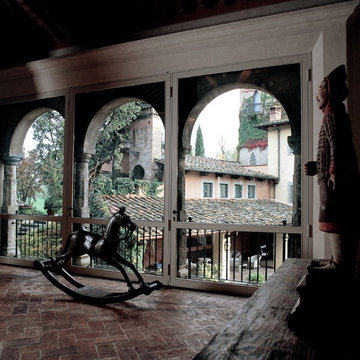
Ristrutturazione castello storico del 18° Secolo comprendente restauro, Art & Decor ed arredamento.
Nuova progettazione architettonica con realizzazione della casa di caccia, chiesa, corte e dependance per eventi cerimoniali.
Studio La Noce
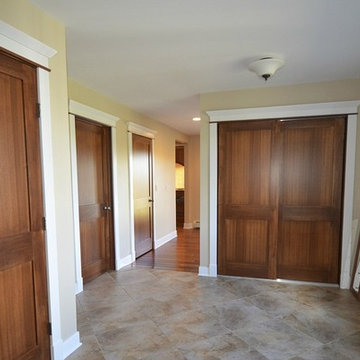
Photography By: Chelsea Modern Images
ニューヨークにあるカントリー風のおしゃれな廊下 (ベージュの壁、磁器タイルの床) の写真
ニューヨークにあるカントリー風のおしゃれな廊下 (ベージュの壁、磁器タイルの床) の写真
カントリー風の廊下 (レンガの床、ライムストーンの床、磁器タイルの床、ベージュの壁、赤い壁) の写真
1
