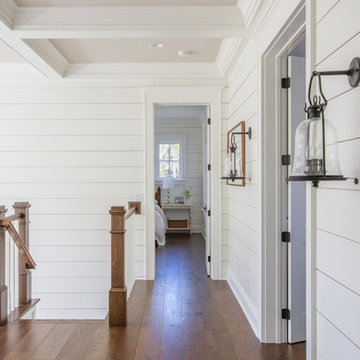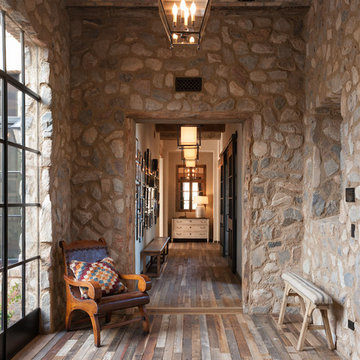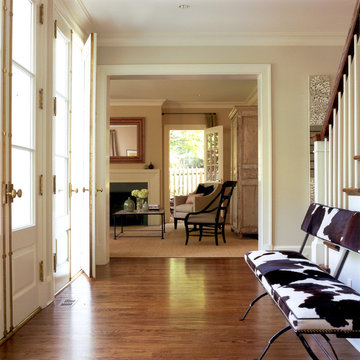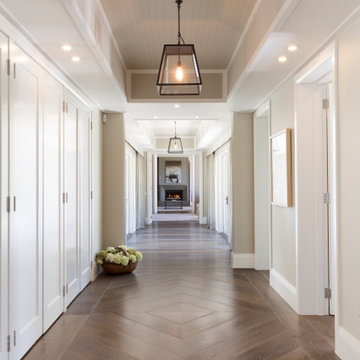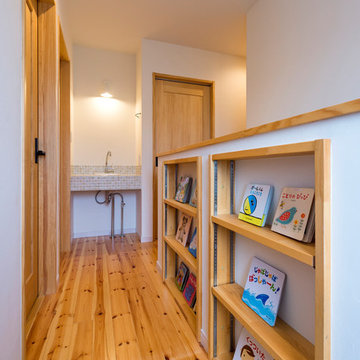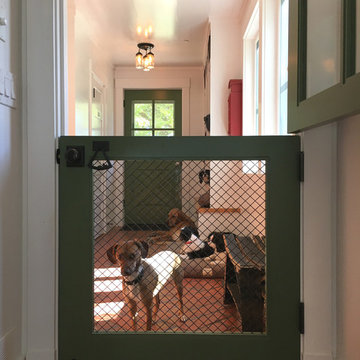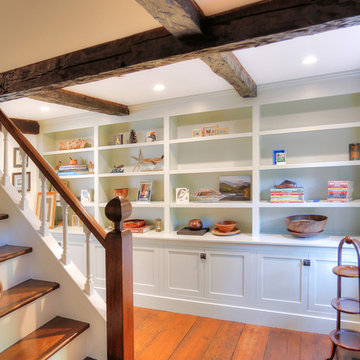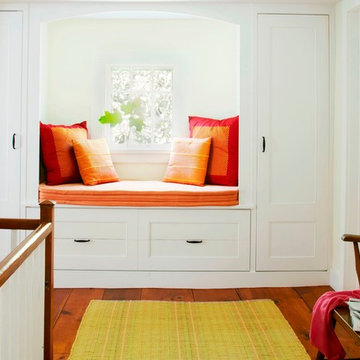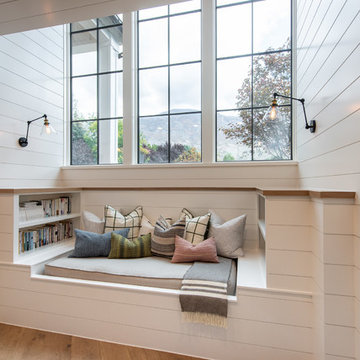カントリー風の廊下 (レンガの床、カーペット敷き、濃色無垢フローリング、無垢フローリング) の写真
絞り込み:
資材コスト
並び替え:今日の人気順
写真 1〜20 枚目(全 1,311 枚)
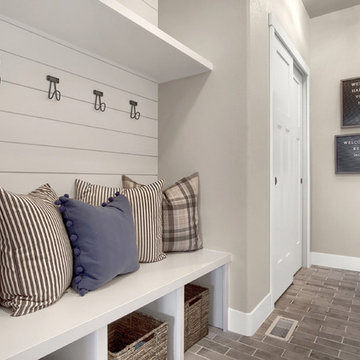
Mudroom just off the garage entry with built-in bench seat, coat hooks and storage. Shiplap and brick flooring are key features.
デンバーにある中くらいなカントリー風のおしゃれな廊下 (グレーの床、レンガの床、グレーの壁) の写真
デンバーにある中くらいなカントリー風のおしゃれな廊下 (グレーの床、レンガの床、グレーの壁) の写真

A mud room with a plethora of storage, locker style cabinets with electrical outlets for a convenient way to charge your technology without seeing all of the cords.
Lisa Konz Photography
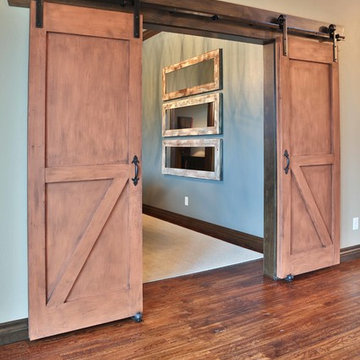
Barn doors are entrance into walk thru study to master.
オクラホマシティにある高級な広いカントリー風のおしゃれな廊下 (ベージュの壁、無垢フローリング) の写真
オクラホマシティにある高級な広いカントリー風のおしゃれな廊下 (ベージュの壁、無垢フローリング) の写真
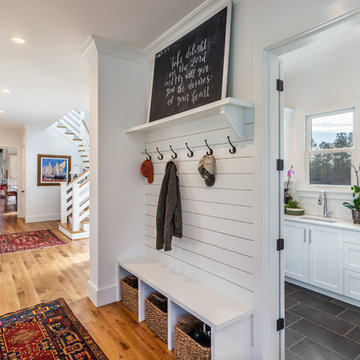
Rear hallway provides a drop-zone for organizing jackets and backpacks, with access to the large laundry/utility room.
Inspiro 8
他の地域にある広いカントリー風のおしゃれな廊下 (白い壁、無垢フローリング、茶色い床) の写真
他の地域にある広いカントリー風のおしゃれな廊下 (白い壁、無垢フローリング、茶色い床) の写真
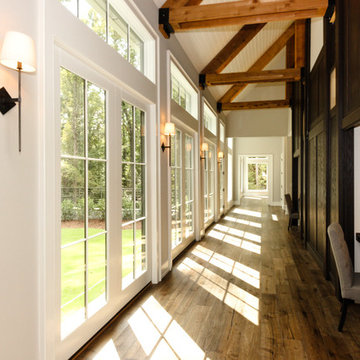
Parade of Homes Gold Winner
This 7,500 modern farmhouse style home was designed for a busy family with young children. The family lives over three floors including home theater, gym, playroom, and a hallway with individual desk for each child. From the farmhouse front, the house transitions to a contemporary oasis with large modern windows, a covered patio, and room for a pool.
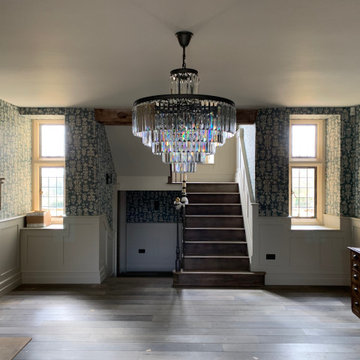
The elegant entrance hall with crystal chandelier, painted timber panelling, wallpaper, stone fireplace etc..
オックスフォードシャーにある高級な広いカントリー風のおしゃれな廊下 (マルチカラーの壁、無垢フローリング、茶色い床、羽目板の壁) の写真
オックスフォードシャーにある高級な広いカントリー風のおしゃれな廊下 (マルチカラーの壁、無垢フローリング、茶色い床、羽目板の壁) の写真
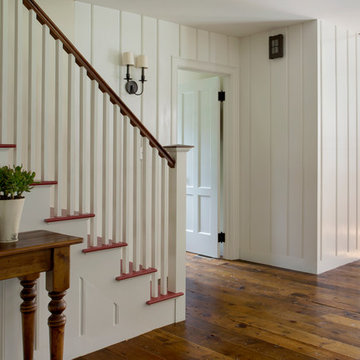
When Cummings Architects first met with the owners of this understated country farmhouse, the building’s layout and design was an incoherent jumble. The original bones of the building were almost unrecognizable. All of the original windows, doors, flooring, and trims – even the country kitchen – had been removed. Mathew and his team began a thorough design discovery process to find the design solution that would enable them to breathe life back into the old farmhouse in a way that acknowledged the building’s venerable history while also providing for a modern living by a growing family.
The redesign included the addition of a new eat-in kitchen, bedrooms, bathrooms, wrap around porch, and stone fireplaces. To begin the transforming restoration, the team designed a generous, twenty-four square foot kitchen addition with custom, farmers-style cabinetry and timber framing. The team walked the homeowners through each detail the cabinetry layout, materials, and finishes. Salvaged materials were used and authentic craftsmanship lent a sense of place and history to the fabric of the space.
The new master suite included a cathedral ceiling showcasing beautifully worn salvaged timbers. The team continued with the farm theme, using sliding barn doors to separate the custom-designed master bath and closet. The new second-floor hallway features a bold, red floor while new transoms in each bedroom let in plenty of light. A summer stair, detailed and crafted with authentic details, was added for additional access and charm.
Finally, a welcoming farmer’s porch wraps around the side entry, connecting to the rear yard via a gracefully engineered grade. This large outdoor space provides seating for large groups of people to visit and dine next to the beautiful outdoor landscape and the new exterior stone fireplace.
Though it had temporarily lost its identity, with the help of the team at Cummings Architects, this lovely farmhouse has regained not only its former charm but also a new life through beautifully integrated modern features designed for today’s family.
Photo by Eric Roth
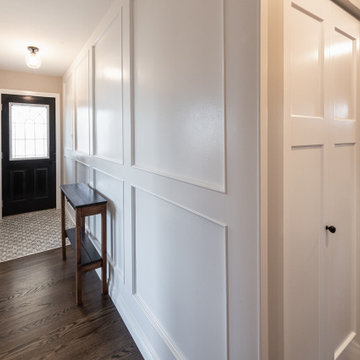
This main floor renovation turned out very unique and elegant. Each room has a beautiful sense of what we would call a modern farmhouse style, and it all came together perfectly. The kitchen is the perfect mix of modern, rustic, and traditional. It has lots of staple elements, such as the black and white cabinets, but also other unique elements, like the lived edge counter and floating shelves. Wall features like the gorgeous wood panelling in the hall all the way up to the ceiling adds a ton of character. The main bathroom is also very classic and simple with white subway tile and beautiful countertops to match. We can't get enough of this one!
カントリー風の廊下 (レンガの床、カーペット敷き、濃色無垢フローリング、無垢フローリング) の写真
1

