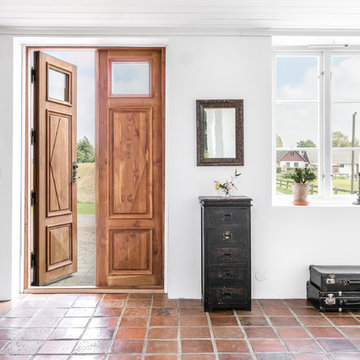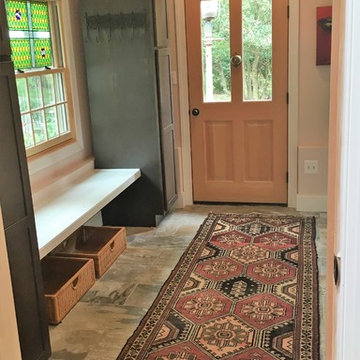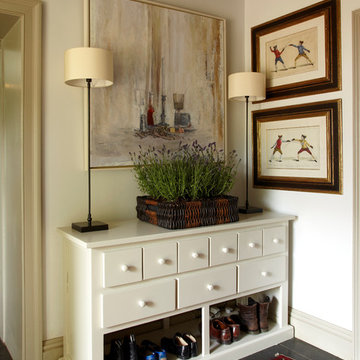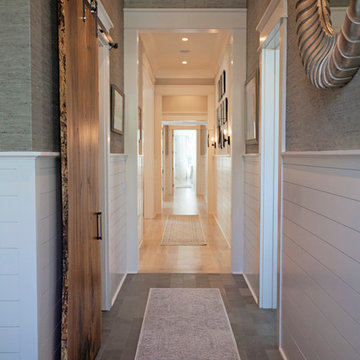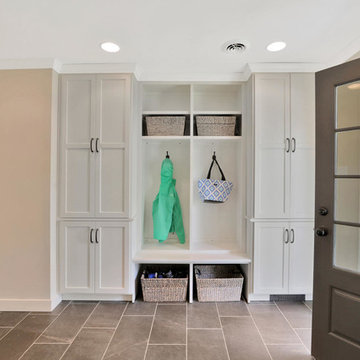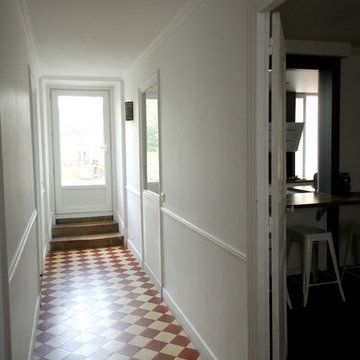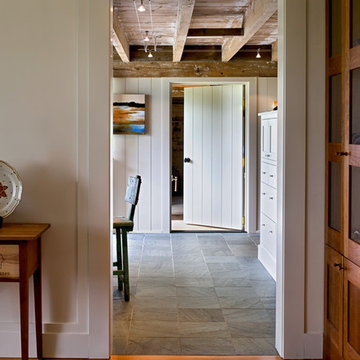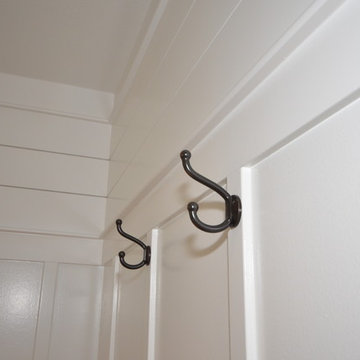カントリー風の廊下 (竹フローリング、スレートの床、テラコッタタイルの床) の写真
絞り込み:
資材コスト
並び替え:今日の人気順
写真 1〜20 枚目(全 87 枚)
1/5

Hallway in the custom luxury home built by Cotton Construction in Double Oaks Alabama photographed by Birmingham Alabama based architectural and interiors photographer Tommy Daspit. See more of his work at http://tommydaspit.com

Great hall tree with lots of hooks and a stained bench for sitting. Lots of added cubbies for maximum storage.
Architect: Meyer Design
Photos: Jody Kmetz
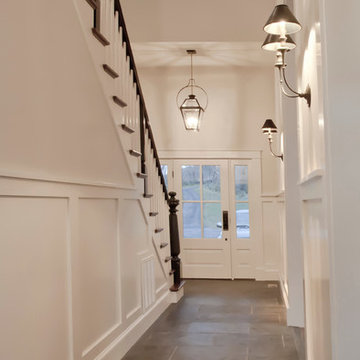
Camden Littleton Photography
ワシントンD.C.にある高級な中くらいなカントリー風のおしゃれな廊下 (白い壁、スレートの床) の写真
ワシントンD.C.にある高級な中くらいなカントリー風のおしゃれな廊下 (白い壁、スレートの床) の写真
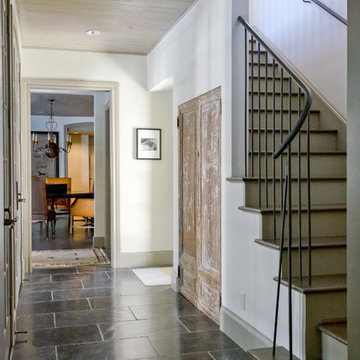
Photo: Murphy Mears Architects | KH
ヒューストンにある中くらいなカントリー風のおしゃれな廊下 (白い壁、スレートの床、黒い床) の写真
ヒューストンにある中くらいなカントリー風のおしゃれな廊下 (白い壁、スレートの床、黒い床) の写真
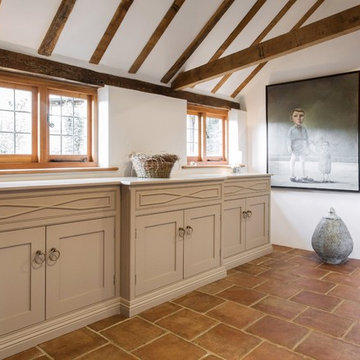
We see so many beautiful homes in so many amazing locations, but every now and then we step into a home that really does take our breath away!
Located on the most wonderfully serene country lane in the heart of East Sussex, Mr & Mrs Carter's home really is one of a kind. A period property originally built in the 14th century, it holds so much incredible history, and has housed many families over the hundreds of years. Burlanes were commissioned to design, create and install the kitchen and utility room, and a number of other rooms in the home, including the family bathroom, the master en-suite and dressing room, and bespoke shoe storage for the entrance hall.
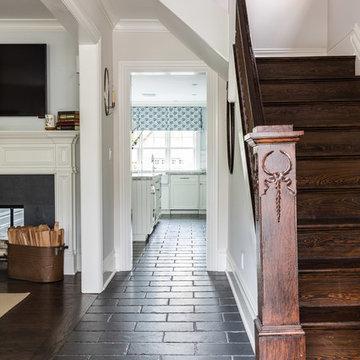
The black cleft-faced slate tile flooring in this thoughtfully renovated farmhouse provides continuity from the entry hall throughout the kitchen.
ニューヨークにあるお手頃価格の中くらいなカントリー風のおしゃれな廊下 (スレートの床) の写真
ニューヨークにあるお手頃価格の中くらいなカントリー風のおしゃれな廊下 (スレートの床) の写真

Luxury living done with energy-efficiency in mind. From the Insulated Concrete Form walls to the solar panels, this home has energy-efficient features at every turn. Luxury abounds with hardwood floors from a tobacco barn, custom cabinets, to vaulted ceilings. The indoor basketball court and golf simulator give family and friends plenty of fun options to explore. This home has it all.
Elise Trissel photograph
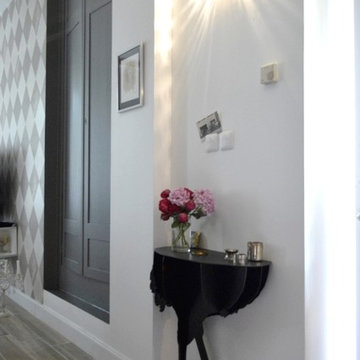
Papier peint TAPET CAFE.
BÉATRICE SAURIN
他の地域にある中くらいなカントリー風のおしゃれな廊下 (白い壁、テラコッタタイルの床、赤い床) の写真
他の地域にある中くらいなカントリー風のおしゃれな廊下 (白い壁、テラコッタタイルの床、赤い床) の写真

The 'Boot Room Corridor' at the side of the house with Crittall windows, timber cladding and a beamed ceiling..
オックスフォードシャーにある高級な広いカントリー風のおしゃれな廊下 (茶色い壁、テラコッタタイルの床、ピンクの床、表し梁、板張り壁) の写真
オックスフォードシャーにある高級な広いカントリー風のおしゃれな廊下 (茶色い壁、テラコッタタイルの床、ピンクの床、表し梁、板張り壁) の写真
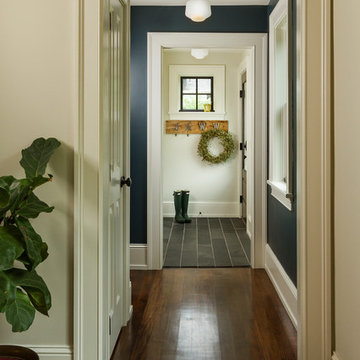
Building Design, Plans, and Interior Finishes by: Fluidesign Studio I Builder: Schmidt Homes Remodeling I Photographer: Seth Benn Photography
ミネアポリスにある小さなカントリー風のおしゃれな廊下 (青い壁、スレートの床) の写真
ミネアポリスにある小さなカントリー風のおしゃれな廊下 (青い壁、スレートの床) の写真
カントリー風の廊下 (竹フローリング、スレートの床、テラコッタタイルの床) の写真
1
