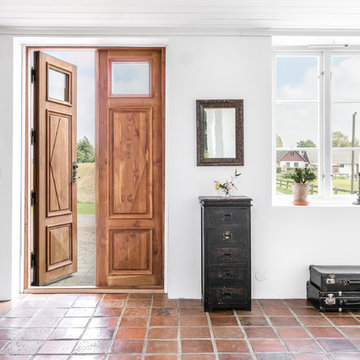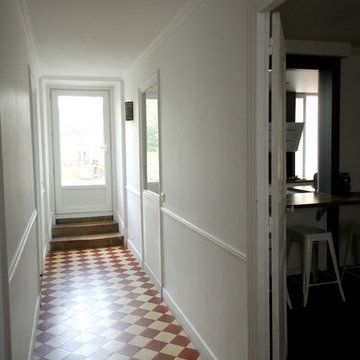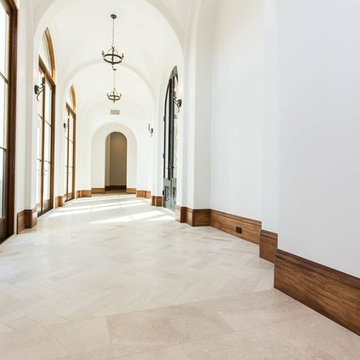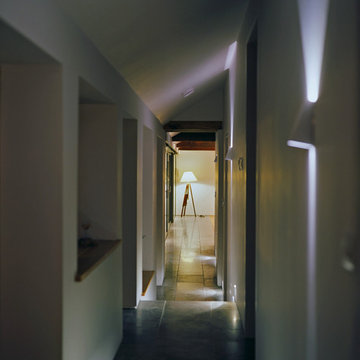カントリー風の廊下 (竹フローリング、ライムストーンの床、テラコッタタイルの床) の写真
絞り込み:
資材コスト
並び替え:今日の人気順
写真 1〜20 枚目(全 88 枚)
1/5

This stylish boot room provided structure and organisation for our client’s outdoor gear.
A floor to ceiling fitted cupboard is easy on the eye and tones seamlessly with the beautiful flagstone floor in this beautiful boot room. This cupboard conceals out of season bulky coats and shoes when they are not in daily use. We used the full height of the space with a floor to ceiling bespoke cupboard, which maximised the storage space and provided a streamlined look.
The ‘grab and go’ style of open shelving and coat hooks means that you can easily access the things you need to go outdoors whilst keeping clutter to a minimum.
The boots room’s built-in bench leaves plenty of space for essential wellington boots to be stowed underneath whilst providing ample seating to enable changing of footwear in comfort.
The plentiful coat hooks allow space for coats, hats, bags and dog leads, and baskets can be placed on the overhead shelving to hide other essentials. The pegs allow coats to dry out properly after a wet walk.
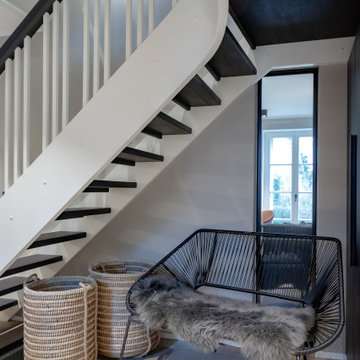
der Flur im Erdgeschoss mit der Treppe zum Dachgeschoss und Blick auf den Lichtschlitz
ハンブルクにある高級な中くらいなカントリー風のおしゃれな廊下 (ライムストーンの床、ベージュの床) の写真
ハンブルクにある高級な中くらいなカントリー風のおしゃれな廊下 (ライムストーンの床、ベージュの床) の写真
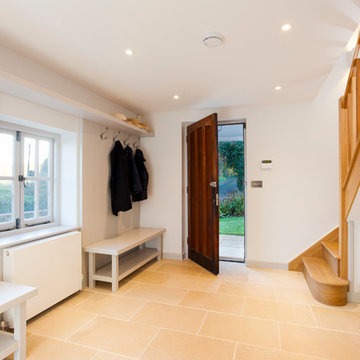
Entrance/Mud Room - bespoke joinery and bespoke oak staircase. Limestone Floor. Pewter Accessories.
Chris Kemp
ケントにある高級な中くらいなカントリー風のおしゃれな廊下 (白い壁、ライムストーンの床) の写真
ケントにある高級な中くらいなカントリー風のおしゃれな廊下 (白い壁、ライムストーンの床) の写真
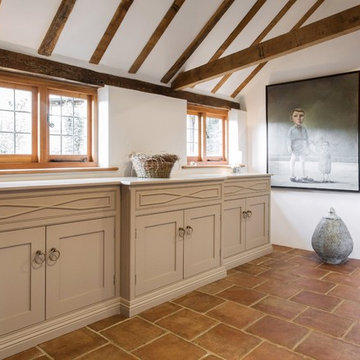
We see so many beautiful homes in so many amazing locations, but every now and then we step into a home that really does take our breath away!
Located on the most wonderfully serene country lane in the heart of East Sussex, Mr & Mrs Carter's home really is one of a kind. A period property originally built in the 14th century, it holds so much incredible history, and has housed many families over the hundreds of years. Burlanes were commissioned to design, create and install the kitchen and utility room, and a number of other rooms in the home, including the family bathroom, the master en-suite and dressing room, and bespoke shoe storage for the entrance hall.
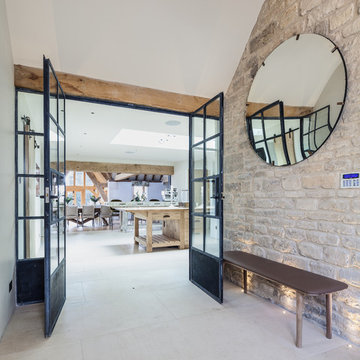
Extension and complete refurbishment of a Cotswold country house, including new Kitchen, Cinema Room and extensive landscaping.
グロスタシャーにあるカントリー風のおしゃれな廊下 (ライムストーンの床、ベージュの壁、ベージュの床) の写真
グロスタシャーにあるカントリー風のおしゃれな廊下 (ライムストーンの床、ベージュの壁、ベージュの床) の写真
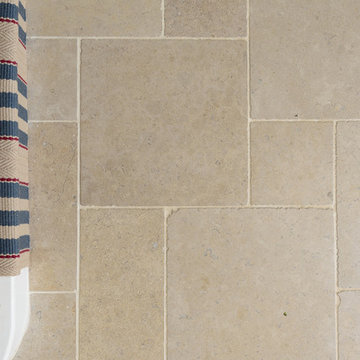
Rustic tumbled edges and pretty fossil detail make the Dijon Tumbled Limestone suitable for a range of projects.
他の地域にあるお手頃価格の中くらいなカントリー風のおしゃれな廊下 (白い壁、ライムストーンの床) の写真
他の地域にあるお手頃価格の中くらいなカントリー風のおしゃれな廊下 (白い壁、ライムストーンの床) の写真
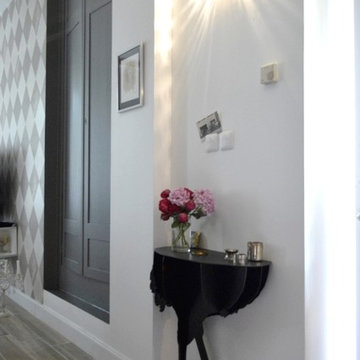
Papier peint TAPET CAFE.
BÉATRICE SAURIN
他の地域にある中くらいなカントリー風のおしゃれな廊下 (白い壁、テラコッタタイルの床、赤い床) の写真
他の地域にある中くらいなカントリー風のおしゃれな廊下 (白い壁、テラコッタタイルの床、赤い床) の写真

The 'Boot Room Corridor' at the side of the house with Crittall windows, timber cladding and a beamed ceiling..
オックスフォードシャーにある高級な広いカントリー風のおしゃれな廊下 (茶色い壁、テラコッタタイルの床、ピンクの床、表し梁、板張り壁) の写真
オックスフォードシャーにある高級な広いカントリー風のおしゃれな廊下 (茶色い壁、テラコッタタイルの床、ピンクの床、表し梁、板張り壁) の写真

This Jersey farmhouse, with sea views and rolling landscapes has been lovingly extended and renovated by Todhunter Earle who wanted to retain the character and atmosphere of the original building. The result is full of charm and features Randolph Limestone with bespoke elements.
Photographer: Ray Main
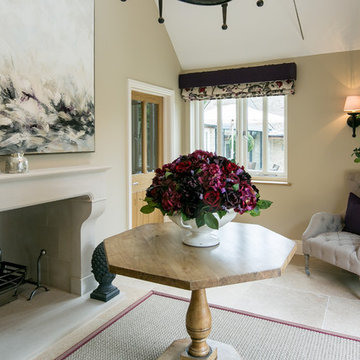
The hallway adjoin the kitchen also features Castile limestone flooring with simple and elegant decor while the feature stone fireplace and large iron chandelier add drama to this beautiful space.
Photographed by Tony Mitchell, facestudios.net
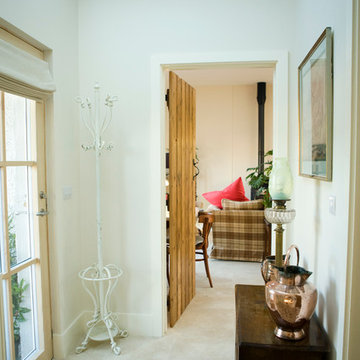
The hallway is top light by a generous roof light. The floor throughout the unit, which contains hall, bathroom, bedroom and Living Room / Kitchen, is a natural limestone. Doors are of salvaged and oiled pine with traditional latch fittings. Windows are Alu-Clad Nordic Pine by Harmon Vindeur. Photo by Denis O'Farrell
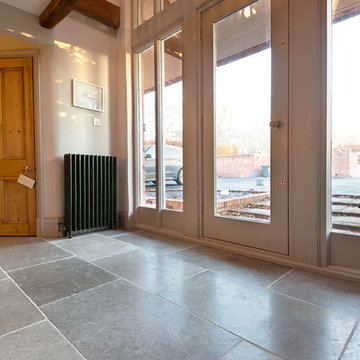
A beautiful family home with our Farrow Grey tumbled limestone tiles in the hallway. This grey limestone is hardwearing and dense, with a blend of subtle grey hues - a forgiving option for busy family homes.
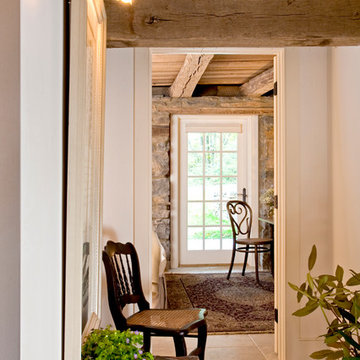
Hallway in the lower level of the remodeled barn.
-Randal Bye
フィラデルフィアにある高級な広いカントリー風のおしゃれな廊下 (白い壁、ライムストーンの床) の写真
フィラデルフィアにある高級な広いカントリー風のおしゃれな廊下 (白い壁、ライムストーンの床) の写真
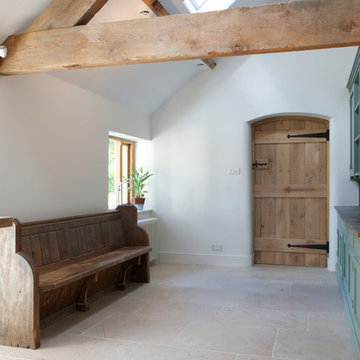
Buscot Limestone with a seasoned finish from Artisans of Devizes.
ウィルトシャーにあるカントリー風のおしゃれな廊下 (ライムストーンの床) の写真
ウィルトシャーにあるカントリー風のおしゃれな廊下 (ライムストーンの床) の写真
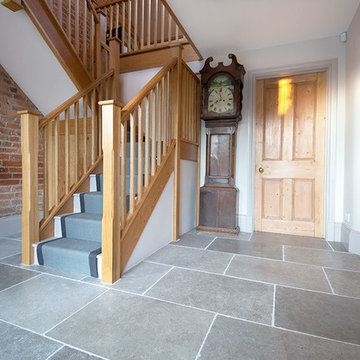
A beautiful family home with our Farrow Grey tumbled limestone tiles in the hallway. This grey limestone is hardwearing and dense, with a blend of subtle grey hues - a forgiving option for busy family homes.
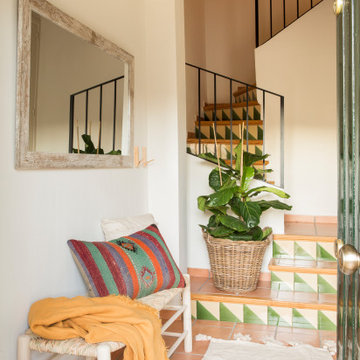
El acceso a la vivienda, a pie de calle, tiene lugar en esta planta conformada por el garaje, una zona de juegos y un pequeño recibidor desde el cual ya arranca la escalera que vertebra la vivienda.
En este punto salta a la vista dos de los elementos constructivos vinculados al territorio: el suelo de toba tradicional y las baldosas rústicas bicolor del frontal de los escalones. Teniéndolos muy en cuenta, Tinda’s Project elige un banco de madera natural y enea trenzada como principal mobiliario y lo combina con un espejo con el marco de madera envejecida y unos cestos de rafia como accesorios. Esta carta de presentación que recibe al visitante ya determina el estilo decorativo que se encontrará en el resto de la casa.
Cojín, de Sira. Alfombra, maceta y cesto, de India&Pacific. Espejo, de Bambu Bambu.
カントリー風の廊下 (竹フローリング、ライムストーンの床、テラコッタタイルの床) の写真
1
