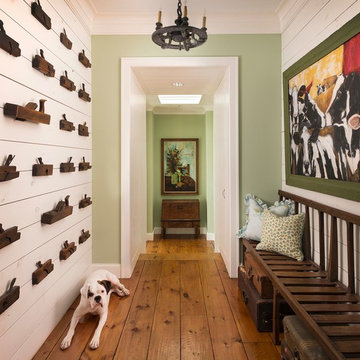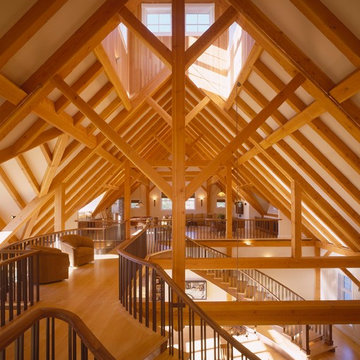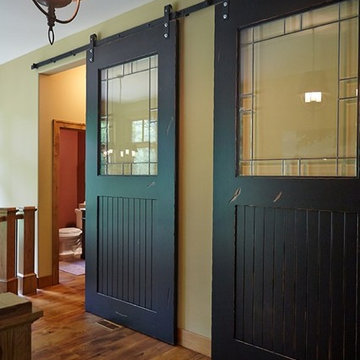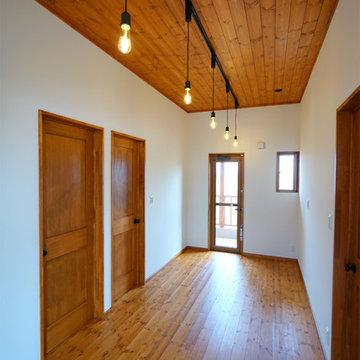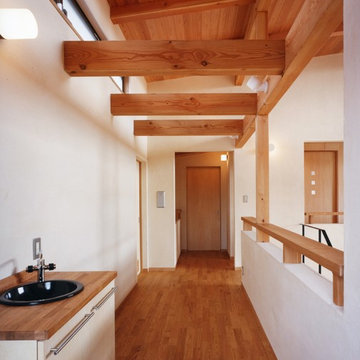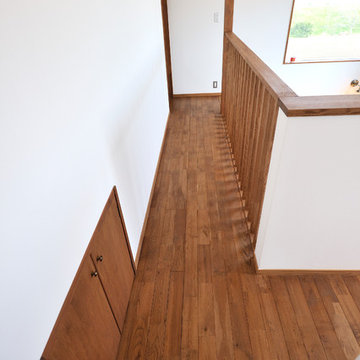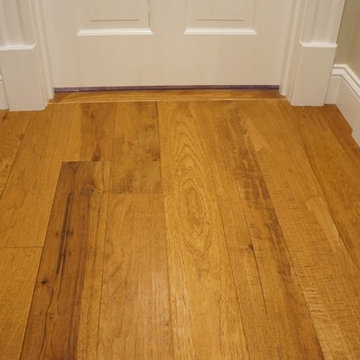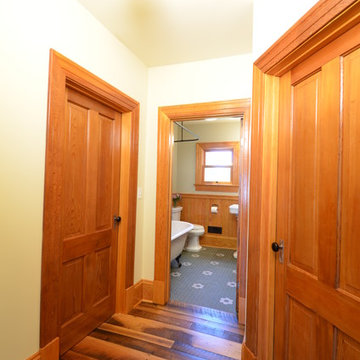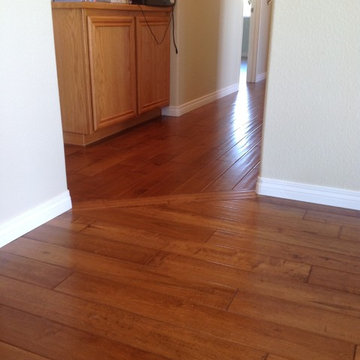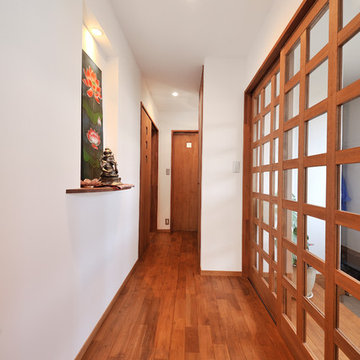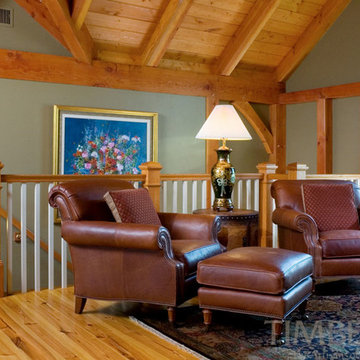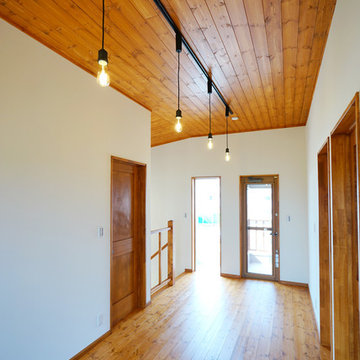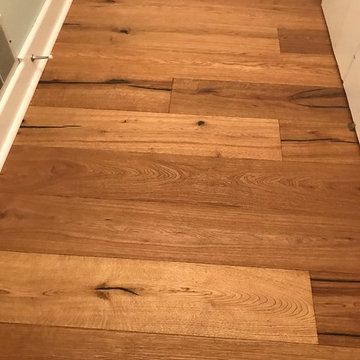木目調のカントリー風の廊下 (竹フローリング、無垢フローリング) の写真
絞り込み:
資材コスト
並び替え:今日の人気順
写真 1〜20 枚目(全 26 枚)
1/5
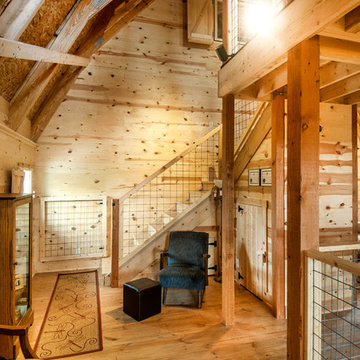
Architect: Michelle Penn, AIA This barn home is modeled after an existing Nebraska barn in Lancaster County. Heating is by passive solar design, supplemented by a geothermal radiant floor system. Cooling will rely on a whole house fan and a passive air flow system. The passive system is created with the cupola, windows, transoms and passive venting for cooling, rather than a forced air system. Here you can see the underside of the gambrel roof and the stairs leading up to the cupola. The stair railing was created using goat fencing. The whole house fan has a pair of barn style doors that can be closed and secured shut during the winter. Notice the barn doors providing access to storage under the stairs.
Photo Credits: Jackson Studios
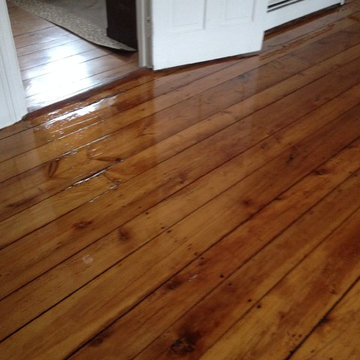
Robert A Civiletti
ニューアークにあるお手頃価格の中くらいなカントリー風のおしゃれな廊下 (白い壁、無垢フローリング) の写真
ニューアークにあるお手頃価格の中くらいなカントリー風のおしゃれな廊下 (白い壁、無垢フローリング) の写真
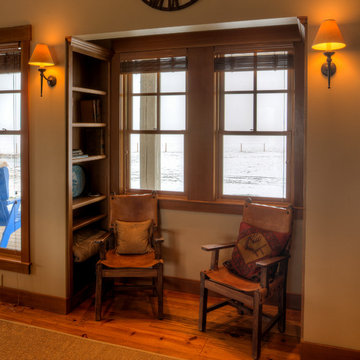
Photography by Lucas Henning.
シアトルにある高級な中くらいなカントリー風のおしゃれな廊下 (ベージュの壁、無垢フローリング、茶色い床) の写真
シアトルにある高級な中くらいなカントリー風のおしゃれな廊下 (ベージュの壁、無垢フローリング、茶色い床) の写真
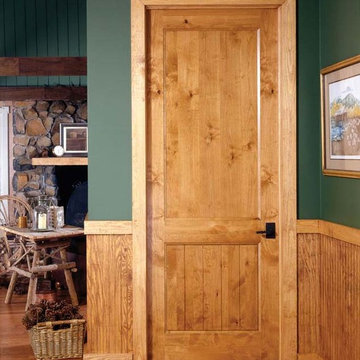
Visit Our Showroom
8000 Locust Mill St.
Ellicott City, MD 21043
Trustile High Country Series Interior Door: VG2100 in knotty alder with bevel (BV) sticking and v-groove bottom panel
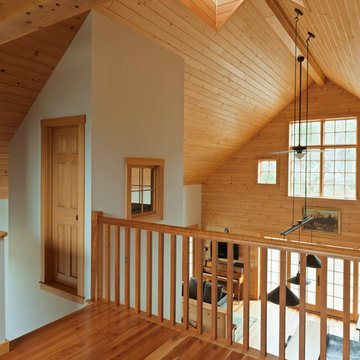
To the left you can see a tiny room, accessed from the stairwell that is used as a playroom for the Grandkids. Also above is a light gathering cupola
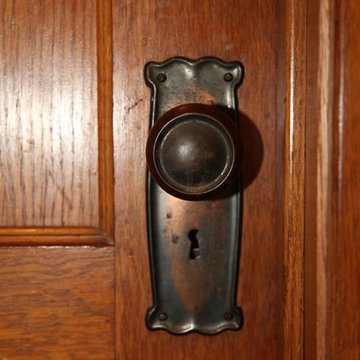
Photography by Janee Hartman.
シカゴにあるお手頃価格の中くらいなカントリー風のおしゃれな廊下 (グレーの壁、無垢フローリング) の写真
シカゴにあるお手頃価格の中くらいなカントリー風のおしゃれな廊下 (グレーの壁、無垢フローリング) の写真
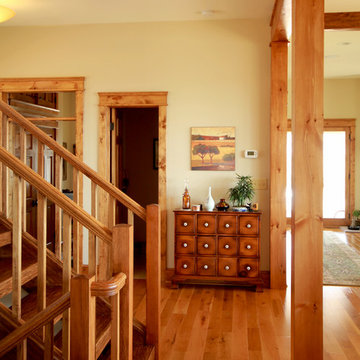
Posts define separation of spaces
リッチモンドにあるラグジュアリーな中くらいなカントリー風のおしゃれな廊下 (ベージュの壁、無垢フローリング) の写真
リッチモンドにあるラグジュアリーな中くらいなカントリー風のおしゃれな廊下 (ベージュの壁、無垢フローリング) の写真
木目調のカントリー風の廊下 (竹フローリング、無垢フローリング) の写真
1
