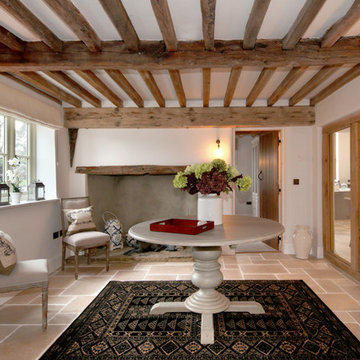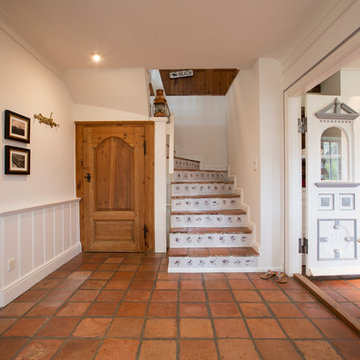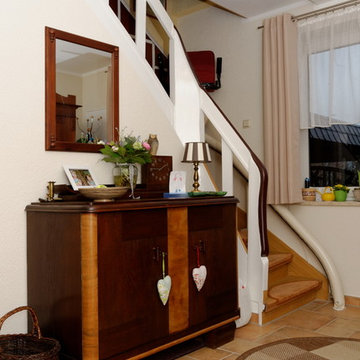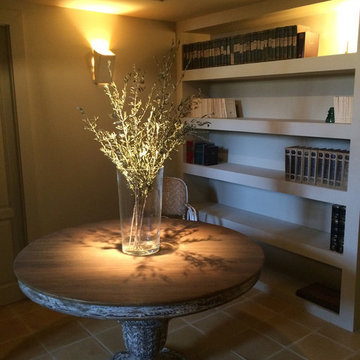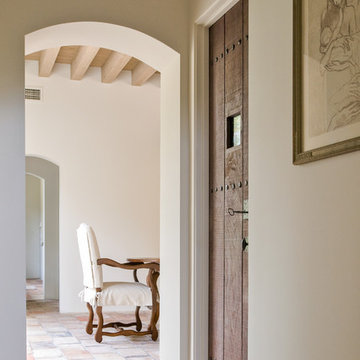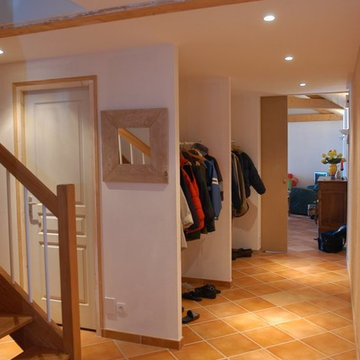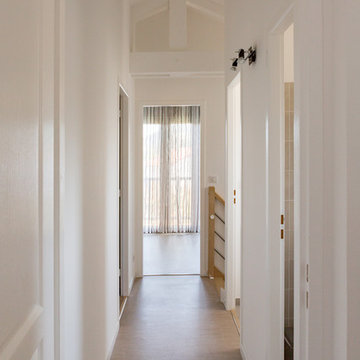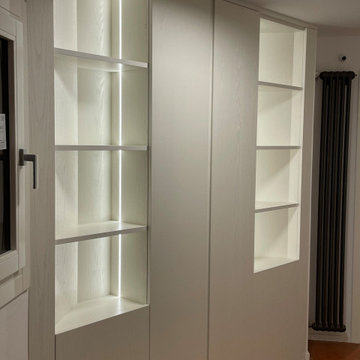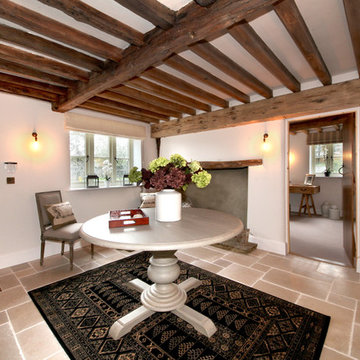ブラウンのカントリー風の廊下 (リノリウムの床、テラコッタタイルの床) の写真
絞り込み:
資材コスト
並び替え:今日の人気順
写真 1〜17 枚目(全 17 枚)
1/5
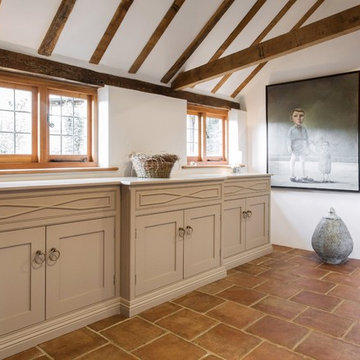
We see so many beautiful homes in so many amazing locations, but every now and then we step into a home that really does take our breath away!
Located on the most wonderfully serene country lane in the heart of East Sussex, Mr & Mrs Carter's home really is one of a kind. A period property originally built in the 14th century, it holds so much incredible history, and has housed many families over the hundreds of years. Burlanes were commissioned to design, create and install the kitchen and utility room, and a number of other rooms in the home, including the family bathroom, the master en-suite and dressing room, and bespoke shoe storage for the entrance hall.
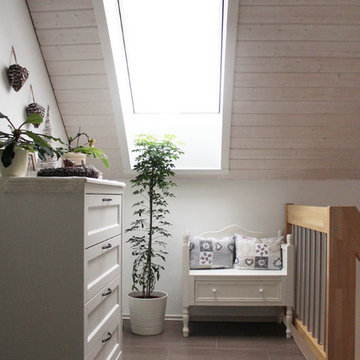
Amanda Häfele
シュトゥットガルトにあるカントリー風のおしゃれな廊下 (白い壁、テラコッタタイルの床、茶色い床) の写真
シュトゥットガルトにあるカントリー風のおしゃれな廊下 (白い壁、テラコッタタイルの床、茶色い床) の写真
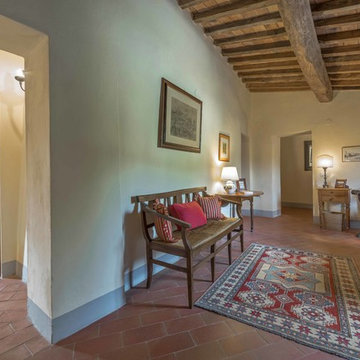
Spacious hallway filled with antique furniture including a 18th century Italian rush seat bench at Podere Erica in Chianti
フィレンツェにある高級な広いカントリー風のおしゃれな廊下 (白い壁、テラコッタタイルの床) の写真
フィレンツェにある高級な広いカントリー風のおしゃれな廊下 (白い壁、テラコッタタイルの床) の写真
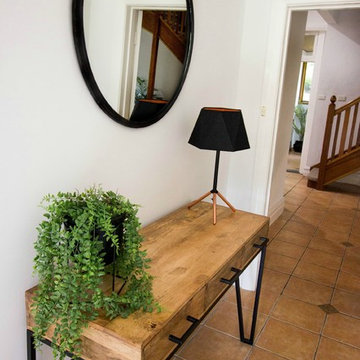
Claudine Burgess - www.defineandshine.com.au
アデレードにあるお手頃価格の中くらいなカントリー風のおしゃれな廊下 (白い壁、テラコッタタイルの床、ベージュの床) の写真
アデレードにあるお手頃価格の中くらいなカントリー風のおしゃれな廊下 (白い壁、テラコッタタイルの床、ベージュの床) の写真
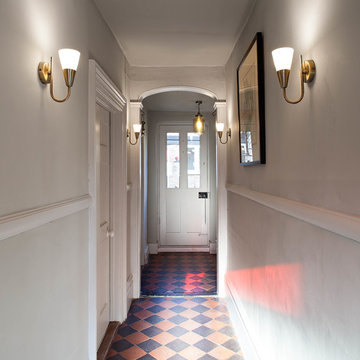
Peter Landers
ケンブリッジシャーにあるお手頃価格の中くらいなカントリー風のおしゃれな廊下 (グレーの壁、テラコッタタイルの床、マルチカラーの床) の写真
ケンブリッジシャーにあるお手頃価格の中くらいなカントリー風のおしゃれな廊下 (グレーの壁、テラコッタタイルの床、マルチカラーの床) の写真
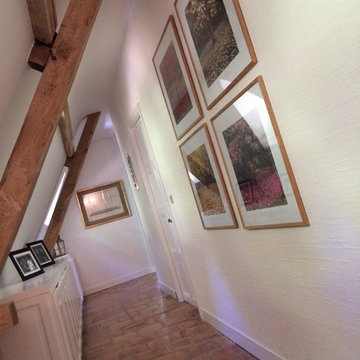
Clémence Jeanjan
パリにあるカントリー風のおしゃれな廊下 (白い壁、テラコッタタイルの床、赤い床) の写真
パリにあるカントリー風のおしゃれな廊下 (白い壁、テラコッタタイルの床、赤い床) の写真
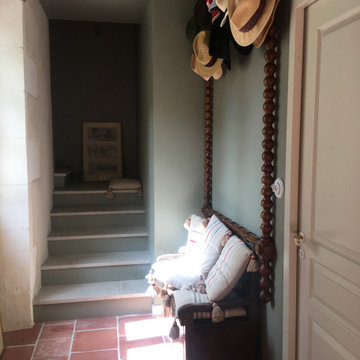
rénovation d'une maison ancienne dans un hameau du Périgord. Après d'énormes travaux qui avaient permis de surélever la maison, changer les niveaux des différents palier et créer une nouvelle toiture, la maison d'origine était abimée et avait perdu du charme. Nous avons fait en sorte de recréer le charme de l'ancien avec des matériaux récupérés ou patinés, tout en mettant en valeur les meubles de famille.
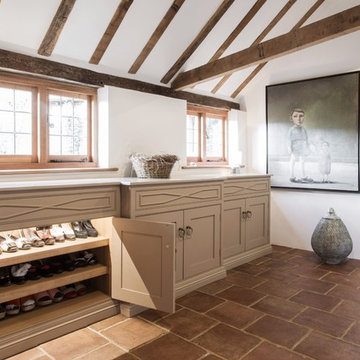
We see so many beautiful homes in so many amazing locations, but every now and then we step into a home that really does take our breath away!
Located on the most wonderfully serene country lane in the heart of East Sussex, Mr & Mrs Carter's home really is one of a kind. A period property originally built in the 14th century, it holds so much incredible history, and has housed many families over the hundreds of years. Burlanes were commissioned to design, create and install the kitchen and utility room, and a number of other rooms in the home, including the family bathroom, the master en-suite and dressing room, and bespoke shoe storage for the entrance hall.
ブラウンのカントリー風の廊下 (リノリウムの床、テラコッタタイルの床) の写真
1
