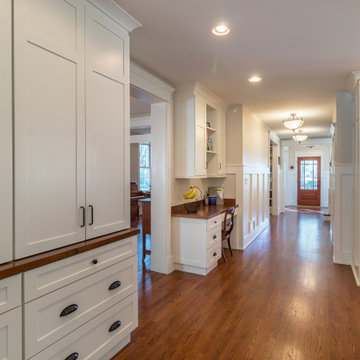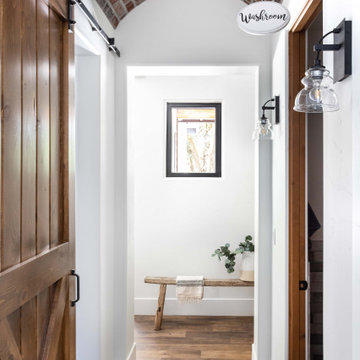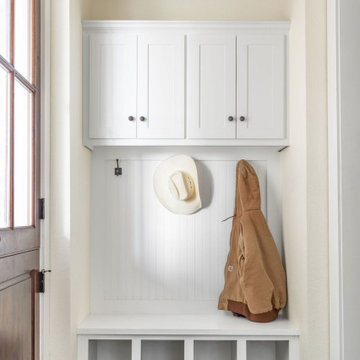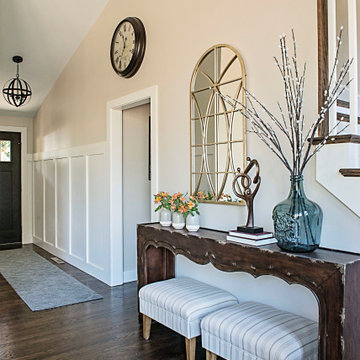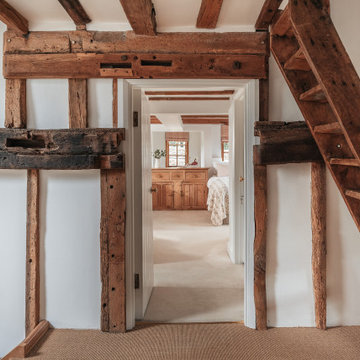中くらいなカントリー風の廊下 (全タイプの天井の仕上げ) の写真
絞り込み:
資材コスト
並び替え:今日の人気順
写真 1〜20 枚目(全 44 枚)
1/4

Landhausstil, Eingangsbereich, Nut und Feder, Paneele, Zementfliesen, Tapete, Gerderobenleiste, Garderobenhaken
中くらいなカントリー風のおしゃれな廊下 (白い壁、磁器タイルの床、マルチカラーの床、クロスの天井、パネル壁) の写真
中くらいなカントリー風のおしゃれな廊下 (白い壁、磁器タイルの床、マルチカラーの床、クロスの天井、パネル壁) の写真
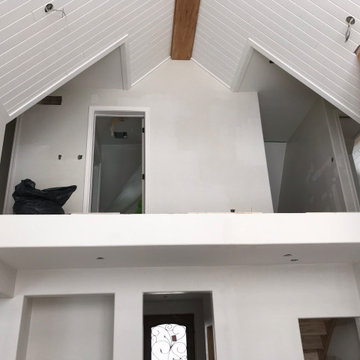
We entertain renovation projects as well. Our skill range is wide and we love to get our hands on some tools we don't normally handle during our summer deck season. If you need your basement finished or are looking to replace some windows or patio doors, we may be available for a winter booking.

Somerset barn conversion. second home in the country.
他の地域にある中くらいなカントリー風のおしゃれな廊下 (黄色い壁、グレーの床、三角天井) の写真
他の地域にある中くらいなカントリー風のおしゃれな廊下 (黄色い壁、グレーの床、三角天井) の写真
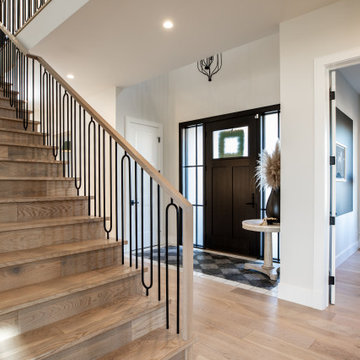
Welcoming Front Foyer
Modern Farmhouse
Custom Home
Calgary, Alberta
カルガリーにある高級な中くらいなカントリー風のおしゃれな廊下 (白い壁、セラミックタイルの床、マルチカラーの床、三角天井) の写真
カルガリーにある高級な中くらいなカントリー風のおしゃれな廊下 (白い壁、セラミックタイルの床、マルチカラーの床、三角天井) の写真

シカゴにある高級な中くらいなカントリー風のおしゃれな廊下 (白い壁、淡色無垢フローリング、ベージュの床、塗装板張りの天井、塗装板張りの壁) の写真
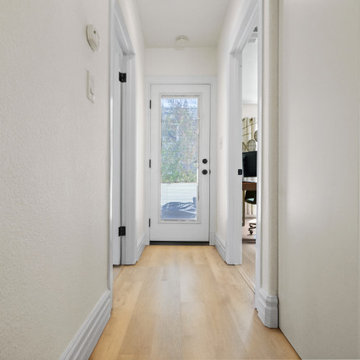
A classic select grade natural oak. Timeless and versatile. With the Modin Collection, we have raised the bar on luxury vinyl plank. The result is a new standard in resilient flooring. Modin offers true embossed in register texture, a low sheen level, a rigid SPC core, an industry-leading wear layer, and so much more.

Cabana Cottage- Florida Cracker inspired kitchenette and bath house, separated by a dog-trot
タンパにある低価格の中くらいなカントリー風のおしゃれな廊下 (茶色い壁、無垢フローリング、茶色い床、表し梁、板張り壁) の写真
タンパにある低価格の中くらいなカントリー風のおしゃれな廊下 (茶色い壁、無垢フローリング、茶色い床、表し梁、板張り壁) の写真
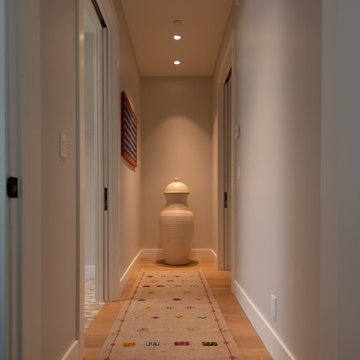
This home in Napa off Silverado was rebuilt after burning down in the 2017 fires. Architect David Rulon, a former associate of Howard Backen, known for this Napa Valley industrial modern farmhouse style. Composed in mostly a neutral palette, the bones of this house are bathed in diffused natural light pouring in through the clerestory windows. Beautiful textures and the layering of pattern with a mix of materials add drama to a neutral backdrop. The homeowners are pleased with their open floor plan and fluid seating areas, which allow them to entertain large gatherings. The result is an engaging space, a personal sanctuary and a true reflection of it's owners' unique aesthetic.
Inspirational features are metal fireplace surround and book cases as well as Beverage Bar shelving done by Wyatt Studio, painted inset style cabinets by Gamma, moroccan CLE tile backsplash and quartzite countertops.
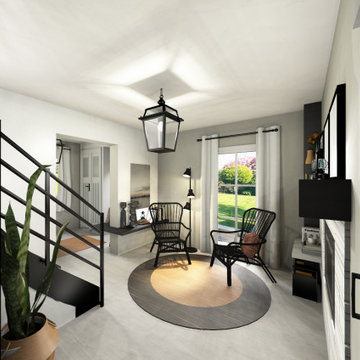
Flurgestaltung im modernen Landhausstil oder auch Famhaus Stil. Bei der Planung haben wir mit den Kontrasten schwarz und weiß gearbeitet. Holzelemente, gemütliche Stühle und Lampen sorgen für den perfekten Look. Die eingebaute Garderobe im Eingangsbereich sorgt für Ordnung und genügend Stauraum. Die neue Sitzbank verbindet die beiden Räume und ist sowohl praktisch als auch optisch sehr ansprechend.
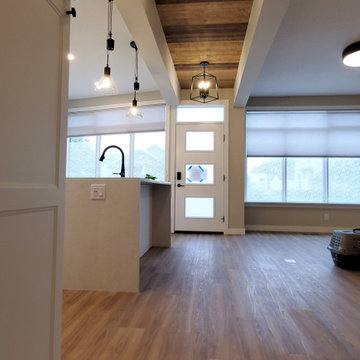
The hallway takes over the modern farmhouse feel when you look up to see the barn wood feature on the ceiling with two black chandeliers.
エドモントンにある高級な中くらいなカントリー風のおしゃれな廊下 (白い壁、クッションフロア、茶色い床、板張り天井) の写真
エドモントンにある高級な中くらいなカントリー風のおしゃれな廊下 (白い壁、クッションフロア、茶色い床、板張り天井) の写真
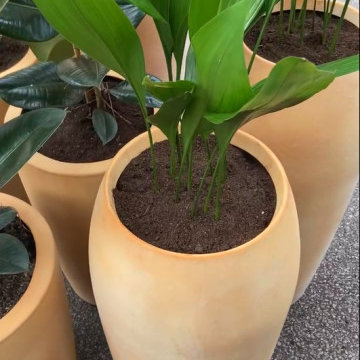
Low maintenance, house plants.
Accompanied with terracotta effect plant pots, to compliment the country pub décor,
House plants are a great way to create social distancing, reduce sound pollution and keep the air fresh in the pub.
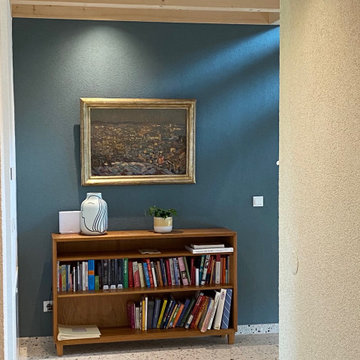
Im Eingangsbereich ist das dunkle Blau von "Glambecksee" ein wunderbarer Hintergrund für Kunst und das kleine Midcentury Regal
シュトゥットガルトにある高級な中くらいなカントリー風のおしゃれな廊下 (青い壁、テラゾーの床、ベージュの床、表し梁) の写真
シュトゥットガルトにある高級な中くらいなカントリー風のおしゃれな廊下 (青い壁、テラゾーの床、ベージュの床、表し梁) の写真
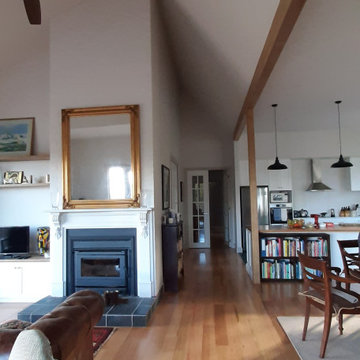
Open plan family area encompassing the kitchen, living and dining rooms. Looking down the hall towards the bedrooms.
他の地域にあるお手頃価格の中くらいなカントリー風のおしゃれな廊下 (白い壁、淡色無垢フローリング、表し梁) の写真
他の地域にあるお手頃価格の中くらいなカントリー風のおしゃれな廊下 (白い壁、淡色無垢フローリング、表し梁) の写真
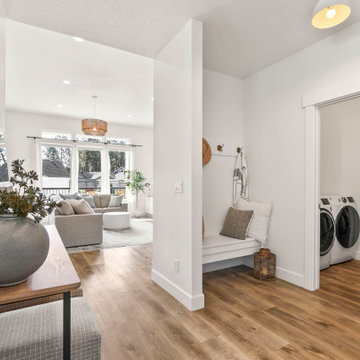
Hallway view with mudroom
お手頃価格の中くらいなカントリー風のおしゃれな廊下 (白い壁、淡色無垢フローリング、ベージュの床、全タイプの天井の仕上げ、全タイプの壁の仕上げ) の写真
お手頃価格の中くらいなカントリー風のおしゃれな廊下 (白い壁、淡色無垢フローリング、ベージュの床、全タイプの天井の仕上げ、全タイプの壁の仕上げ) の写真
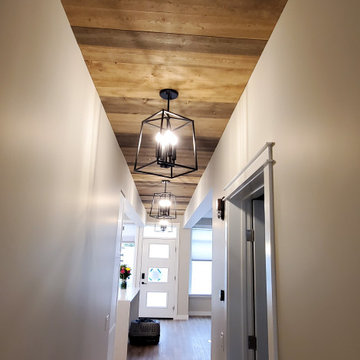
The hallway takes over the modern farmhouse feel when you look up to see the barn wood feature on the ceiling with two black chandeliers.
エドモントンにある高級な中くらいなカントリー風のおしゃれな廊下 (白い壁、クッションフロア、茶色い床、板張り天井) の写真
エドモントンにある高級な中くらいなカントリー風のおしゃれな廊下 (白い壁、クッションフロア、茶色い床、板張り天井) の写真
中くらいなカントリー風の廊下 (全タイプの天井の仕上げ) の写真
1
