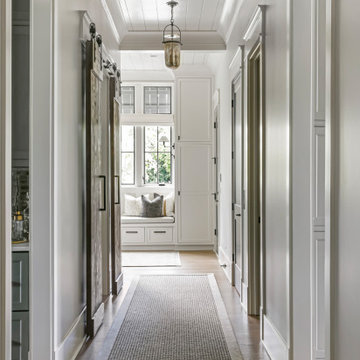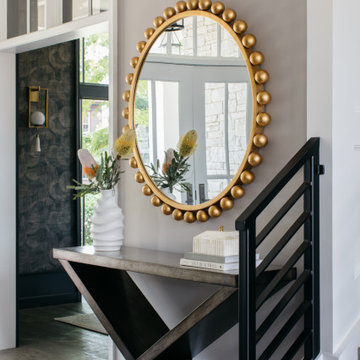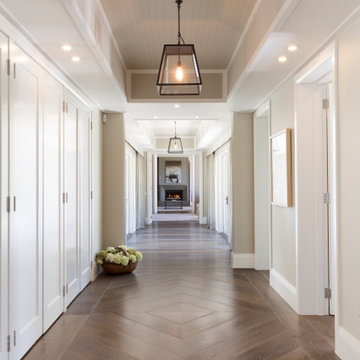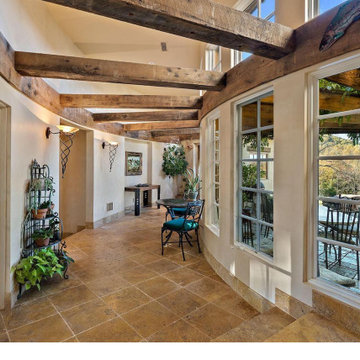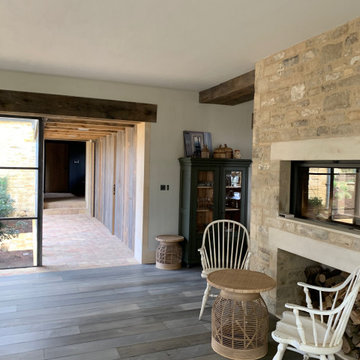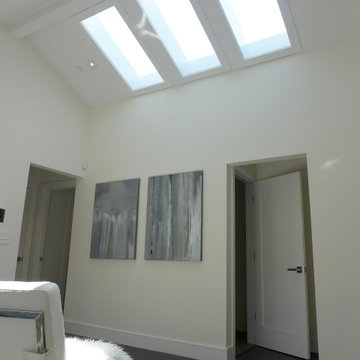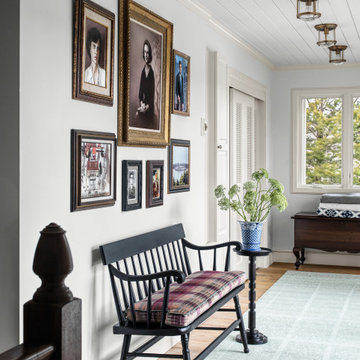広いカントリー風の廊下 (全タイプの天井の仕上げ) の写真
絞り込み:
資材コスト
並び替え:今日の人気順
写真 1〜20 枚目(全 53 枚)
1/4

Dans le couloir à l’étage, création d’une banquette sur-mesure avec rangements bas intégrés, d’un bureau sous fenêtre et d’une bibliothèque de rangement.

The 'Boot Room Corridor' at the side of the house with Crittall windows, timber cladding and a beamed ceiling..
オックスフォードシャーにある高級な広いカントリー風のおしゃれな廊下 (茶色い壁、テラコッタタイルの床、ピンクの床、表し梁、板張り壁) の写真
オックスフォードシャーにある高級な広いカントリー風のおしゃれな廊下 (茶色い壁、テラコッタタイルの床、ピンクの床、表し梁、板張り壁) の写真
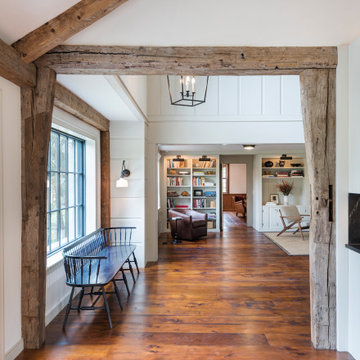
Before the renovation, this 17th century farmhouse was a rabbit warren of small dark rooms with low ceilings. A new owner wanted to keep the character but modernize the house, so CTA obliged, transforming the house completely. The family room, a large but very low ceiling room, was radically transformed by removing the ceiling to expose the roof structure above and rebuilding a more open new stair; the exposed beams were salvaged from an historic barn elsewhere on the property. The kitchen was moved to the former Dining Room, and also opened up to show the vaulted roof. The mud room and laundry were rebuilt to connect the farmhouse to a Barn (See “Net Zero Barn” project), also using salvaged timbers. Original wide plank pine floors were carefully numbered, replaced, and matched where needed. Historic rooms in the front of the house were carefully restored and upgraded, and new bathrooms and other amenities inserted where possible. The project is also a net zero energy project, with solar panels, super insulated walls, and triple glazed windows. CTA also assisted the owner with selecting all interior finishes, furniture, and fixtures. This project won “Best in Massachusetts” at the 2019 International Interior Design Association and was the 2020 Recipient of a Design Citation by the Boston Society of Architects.
Photography by Nat Rea

Ein großzügiger Eingangsbereich mit ausreichend Stauraum heißt die Bewohner des Hauses und ihre Gäste herzlich willkommen. Der Eingangsbereich ist in grau-beige Tönen gehalten. Im Bereich des Windfangs sind Steinfliesen mit getrommelten Kanten verlegt, die in den Vinylboden übergehen, der im restlichen Wohnraum verlegt ist.
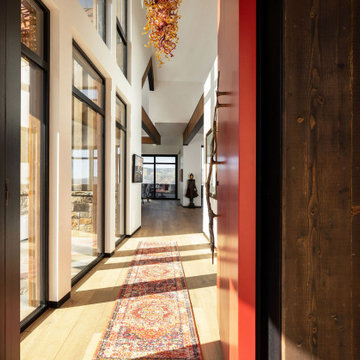
Front entry leading to the great room. It receives beautiful sunlight from the floor-to-ceiling windows.
Scandinavian style dark wood beams and medium hardwood floors.
ULFBUILT pays close attention to detail so that they can make your dream home into a reality.
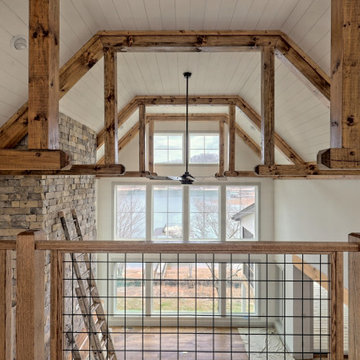
This large custom Farmhouse style home features Hardie board & batten siding, cultured stone, arched, double front door, custom cabinetry, and stained accents throughout.
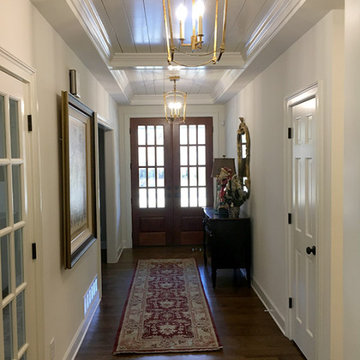
Double 12-lite doors open into front hall with coffered shiplap ceilingl
アトランタにある広いカントリー風のおしゃれな廊下 (格子天井、白い壁、濃色無垢フローリング、茶色い床) の写真
アトランタにある広いカントリー風のおしゃれな廊下 (格子天井、白い壁、濃色無垢フローリング、茶色い床) の写真
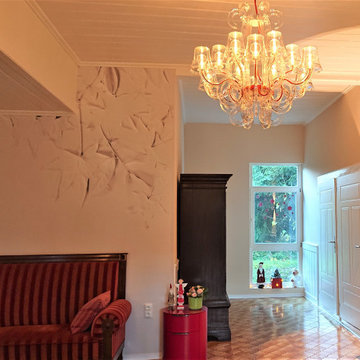
Eine moderne Interpretation eines Kronleuchtres mit roten Akzenten im Kontrast zum Lehmputz im warmen Naturton und außergewöhnlicher italienische Dekortapete.
Der Bodenbelag sollte erhalten bleiben.
www. Interior-designerin.com
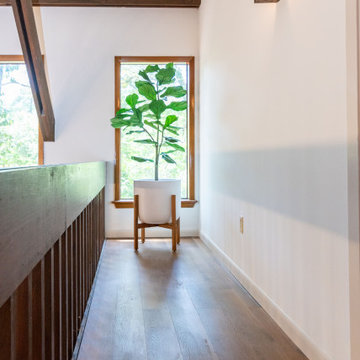
Tones of golden oak and walnut, with sparse knots to balance the more traditional palette. With the Modin Collection, we have raised the bar on luxury vinyl plank. The result is a new standard in resilient flooring. Modin offers true embossed in register texture, a low sheen level, a rigid SPC core, an industry-leading wear layer, and so much more.
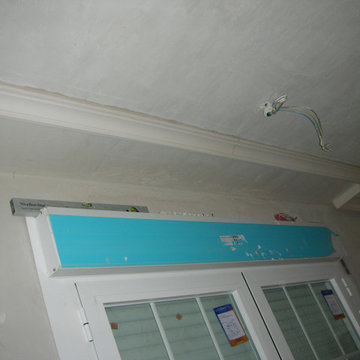
Suministro y colocación de solado en barro cocido hidrófugo, con junta de cemento hidrófugo, terminación en su color natural. Guarnecido y enlucido de yeso, en paramentos horizontales y verticales. Aplicación manual de dos manos de pintura a la esponja, en dos colores, acabado mate; sobre paramento interior de yeso o escayola, vertical, de hasta 3 metros de altura. El precio incluye la protección de los elementos del entorno que puedan verse afectados durante los trabajos y la resolución de puntos singulares.
広いカントリー風の廊下 (全タイプの天井の仕上げ) の写真
1



