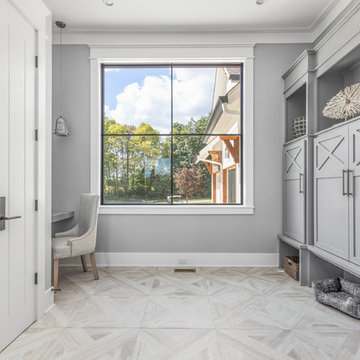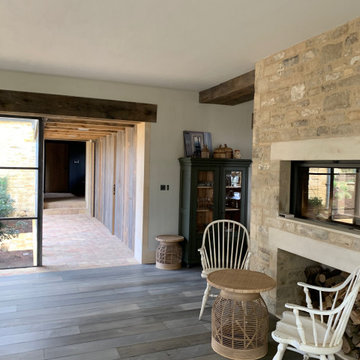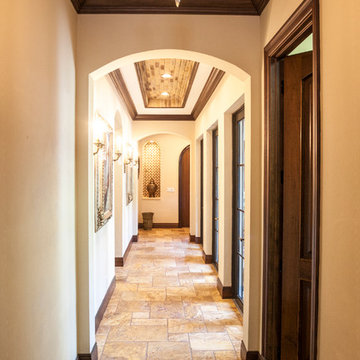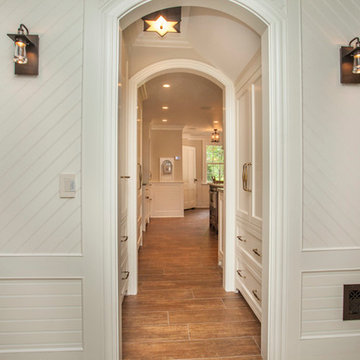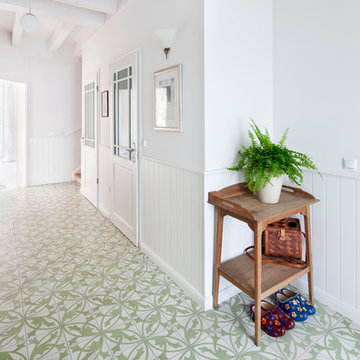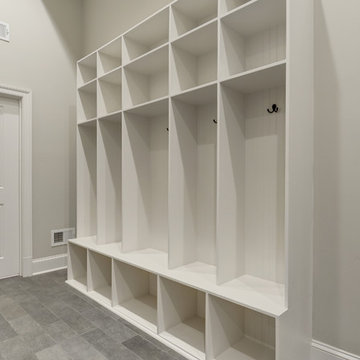高級なカントリー風の廊下 (セラミックタイルの床、リノリウムの床、テラコッタタイルの床) の写真
絞り込み:
資材コスト
並び替え:今日の人気順
写真 1〜20 枚目(全 44 枚)
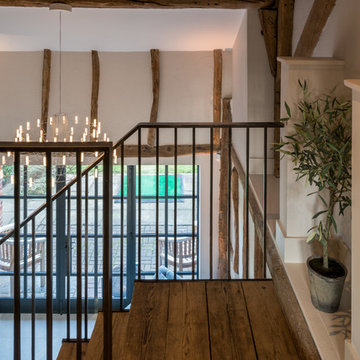
Conversion and renovation of a Grade II listed barn into a bright contemporary home
バッキンガムシャーにある高級な広いカントリー風のおしゃれな廊下 (白い壁、セラミックタイルの床、白い床) の写真
バッキンガムシャーにある高級な広いカントリー風のおしゃれな廊下 (白い壁、セラミックタイルの床、白い床) の写真
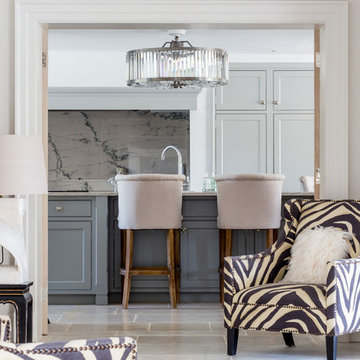
Seating Area Leading to Kitchen
(Photography by Billy Bolton)
ウエストミッドランズにある高級な中くらいなカントリー風のおしゃれな廊下 (白い壁、セラミックタイルの床、白い床) の写真
ウエストミッドランズにある高級な中くらいなカントリー風のおしゃれな廊下 (白い壁、セラミックタイルの床、白い床) の写真
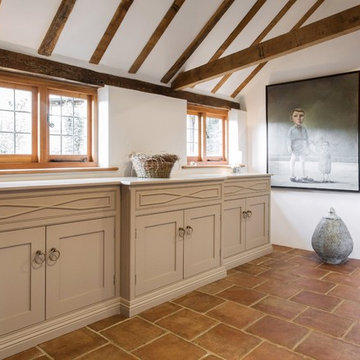
We see so many beautiful homes in so many amazing locations, but every now and then we step into a home that really does take our breath away!
Located on the most wonderfully serene country lane in the heart of East Sussex, Mr & Mrs Carter's home really is one of a kind. A period property originally built in the 14th century, it holds so much incredible history, and has housed many families over the hundreds of years. Burlanes were commissioned to design, create and install the kitchen and utility room, and a number of other rooms in the home, including the family bathroom, the master en-suite and dressing room, and bespoke shoe storage for the entrance hall.
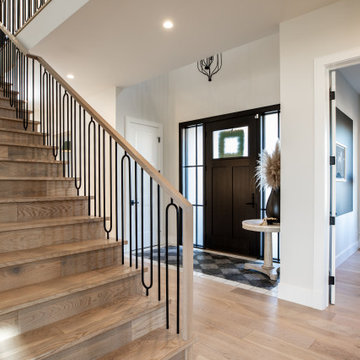
Welcoming Front Foyer
Modern Farmhouse
Custom Home
Calgary, Alberta
カルガリーにある高級な中くらいなカントリー風のおしゃれな廊下 (白い壁、セラミックタイルの床、マルチカラーの床、三角天井) の写真
カルガリーにある高級な中くらいなカントリー風のおしゃれな廊下 (白い壁、セラミックタイルの床、マルチカラーの床、三角天井) の写真
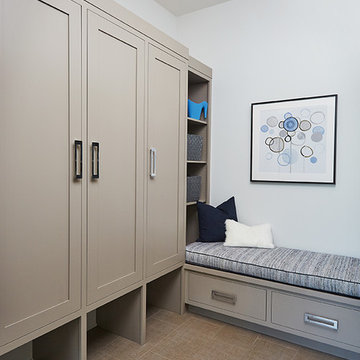
Ashley Avila Photography
グランドラピッズにある高級な広いカントリー風のおしゃれな廊下 (グレーの壁、セラミックタイルの床) の写真
グランドラピッズにある高級な広いカントリー風のおしゃれな廊下 (グレーの壁、セラミックタイルの床) の写真
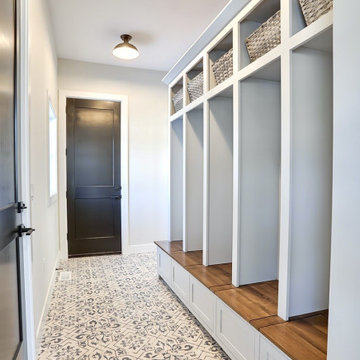
The owner's entry hall is lined with enough cubbies for every family member to have their own storage for everyday items. The bench top even folds up for more storage underneath.

The 'Boot Room Corridor' at the side of the house with Crittall windows, timber cladding and a beamed ceiling..
オックスフォードシャーにある高級な広いカントリー風のおしゃれな廊下 (茶色い壁、テラコッタタイルの床、ピンクの床、表し梁、板張り壁) の写真
オックスフォードシャーにある高級な広いカントリー風のおしゃれな廊下 (茶色い壁、テラコッタタイルの床、ピンクの床、表し梁、板張り壁) の写真
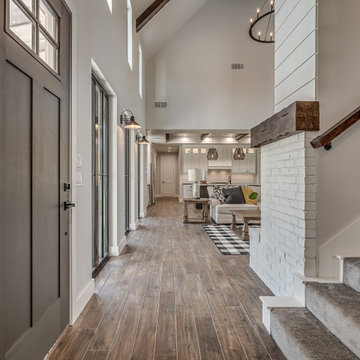
Modern farmhouse entryway
他の地域にある高級な広いカントリー風のおしゃれな廊下 (グレーの壁、セラミックタイルの床、茶色い床) の写真
他の地域にある高級な広いカントリー風のおしゃれな廊下 (グレーの壁、セラミックタイルの床、茶色い床) の写真
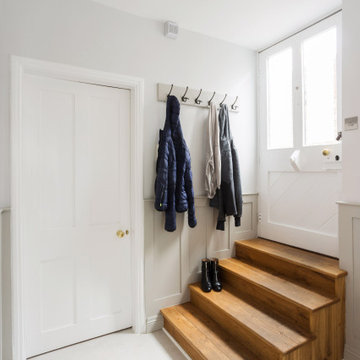
It was such a pleasure working with Mr & Mrs Baker to design, create and install the bespoke Wellsdown kitchen for their beautiful town house in Saffron Walden. Having already undergone a vast renovation on the bedrooms and living areas, the homeowners embarked on an open-plan kitchen and living space renovation, and commissioned Burlanes for the works.
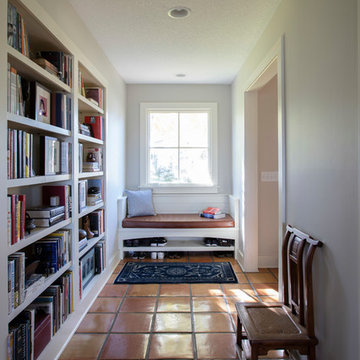
ミネアポリスにある高級な中くらいなカントリー風のおしゃれな廊下 (白い壁、テラコッタタイルの床、茶色い床) の写真
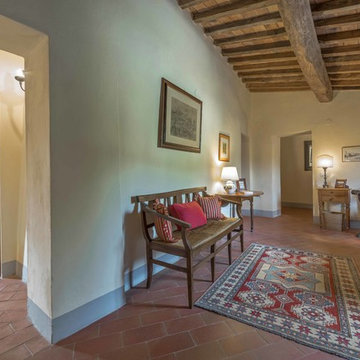
Spacious hallway filled with antique furniture including a 18th century Italian rush seat bench at Podere Erica in Chianti
フィレンツェにある高級な広いカントリー風のおしゃれな廊下 (白い壁、テラコッタタイルの床) の写真
フィレンツェにある高級な広いカントリー風のおしゃれな廊下 (白い壁、テラコッタタイルの床) の写真
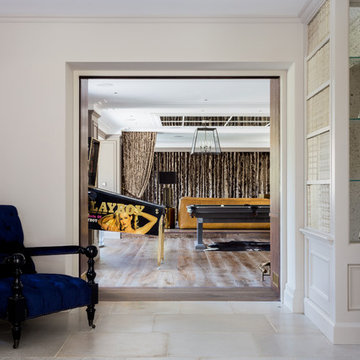
Entrance Hall
www.johnevansdesign.com
(Photographed by Billy Bolton)
ウエストミッドランズにある高級な中くらいなカントリー風のおしゃれな廊下 (白い壁、セラミックタイルの床、白い床) の写真
ウエストミッドランズにある高級な中くらいなカントリー風のおしゃれな廊下 (白い壁、セラミックタイルの床、白い床) の写真
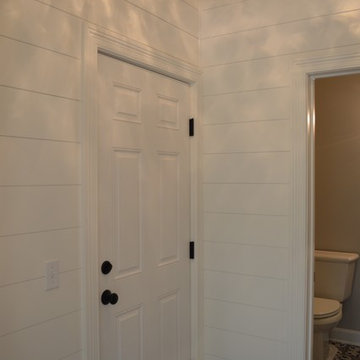
White wrapped shiplap Anti-chamber from garage to house. Flooring is with vintage printed black and white ceramic tile.
他の地域にある高級な中くらいなカントリー風のおしゃれな廊下 (白い壁、セラミックタイルの床、マルチカラーの床) の写真
他の地域にある高級な中くらいなカントリー風のおしゃれな廊下 (白い壁、セラミックタイルの床、マルチカラーの床) の写真
高級なカントリー風の廊下 (セラミックタイルの床、リノリウムの床、テラコッタタイルの床) の写真
1

