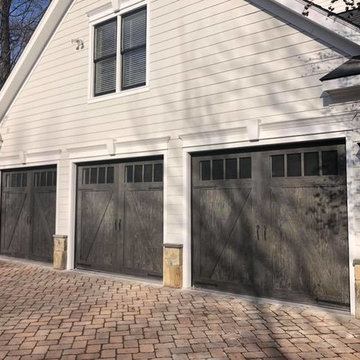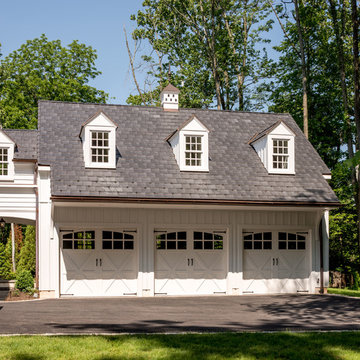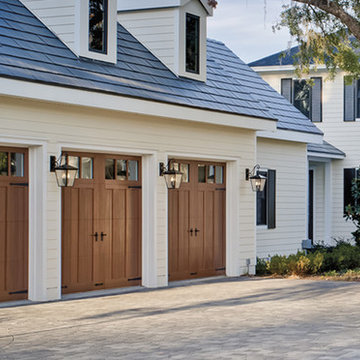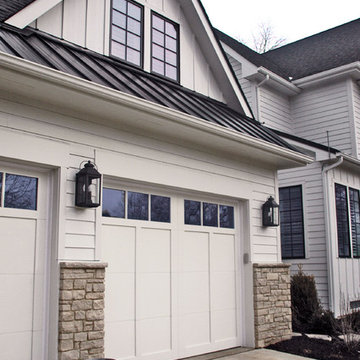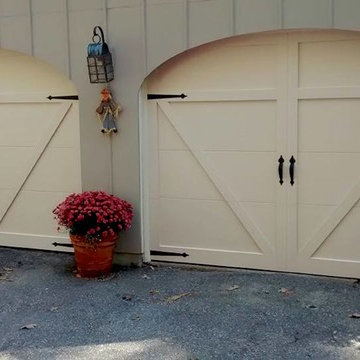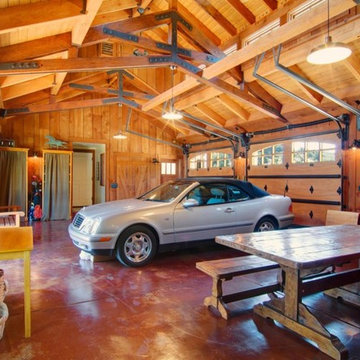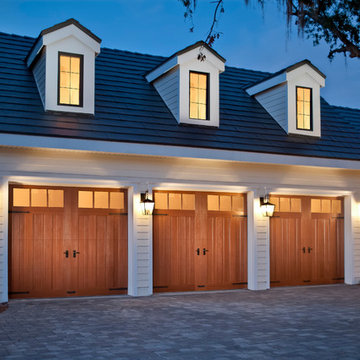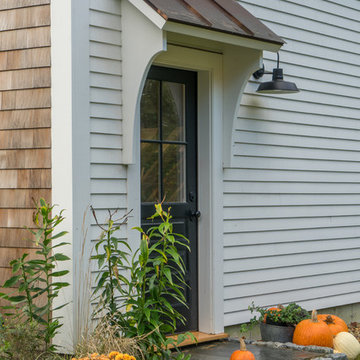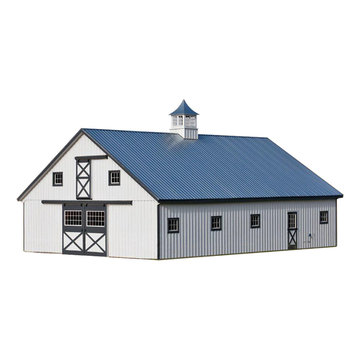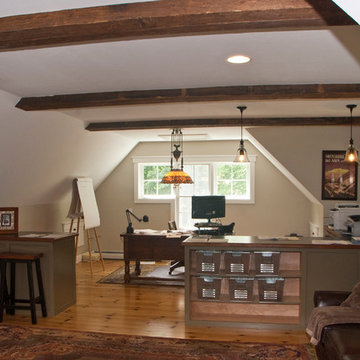絞り込み:
資材コスト
並び替え:今日の人気順
写真 1〜20 枚目(全 874 枚)
1/3

A new workshop and build space for a fellow creative!
Seeking a space to enable this set designer to work from home, this homeowner contacted us with an idea for a new workshop. On the must list were tall ceilings, lit naturally from the north, and space for all of those pet projects which never found a home. Looking to make a statement, the building’s exterior projects a modern farmhouse and rustic vibe in a charcoal black. On the interior, walls are finished with sturdy yet beautiful plywood sheets. Now there’s plenty of room for this fun and energetic guy to get to work (or play, depending on how you look at it)!

3 bay garage with center bay designed to fit Airstream camper.
バーリントンにある高級な広いカントリー風のおしゃれなガレージ (3台用) の写真
バーリントンにある高級な広いカントリー風のおしゃれなガレージ (3台用) の写真
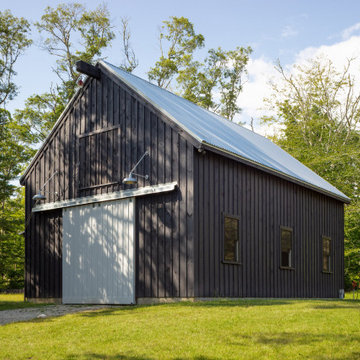
Barn /
Photographer: Robert Brewster Photography /
Architect: Matthew McGeorge, McGeorge Architecture Interiors
プロビデンスにある広いカントリー風のおしゃれなガレージの写真
プロビデンスにある広いカントリー風のおしゃれなガレージの写真
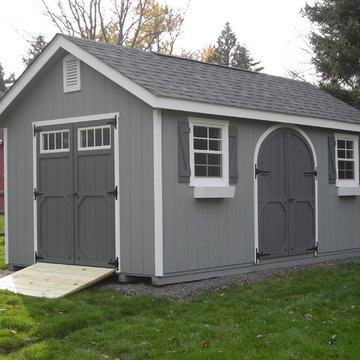
The garden shed package was added to this A-Frame as well as the arched doors, flower boxes, ramp, and transom windows on the double doors. This beautiful looking structure is a great stand alone addition to any home.
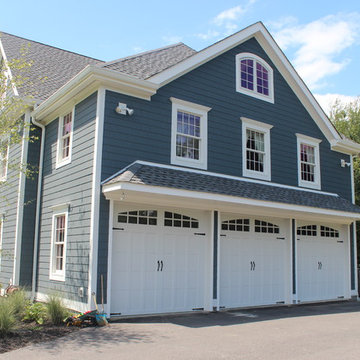
Lakeside family home, custom designed, 6BR, 3 BA., family room with fire place, open floor plan, natural landscaping, gourmet kitchen, spa bath.
Ground Breakers, Inc. - North Salem,NY Site Work (914.485.1416)
Till Gardens - Old Tappan, NJ
Landscape Architect (201.767.5858)
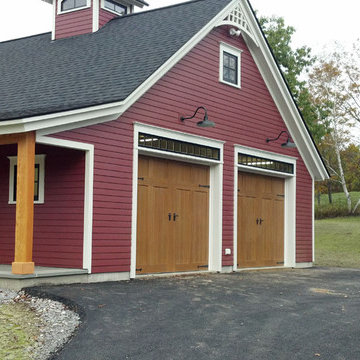
The Clopay Canyon Ridge Collection features a five-layer construction with durable, low-maintenance composite cladding and overlays molded from pieces of Mahogany wood adhered to a two-inch thick, three-layer polyurethane insulated door with a 20.4 R-value. The total door is about 4” thick. Photo by Todd Fratzel.
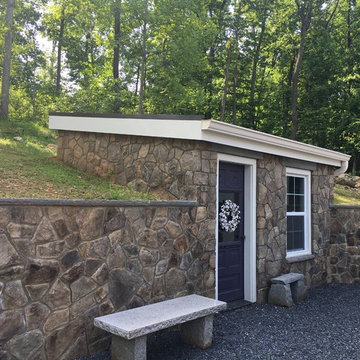
Small outbuilding that acts as a garden shed and wet bar during parties.
ワシントンD.C.にあるラグジュアリーな広いカントリー風のおしゃれな物置小屋・庭小屋の写真
ワシントンD.C.にあるラグジュアリーな広いカントリー風のおしゃれな物置小屋・庭小屋の写真
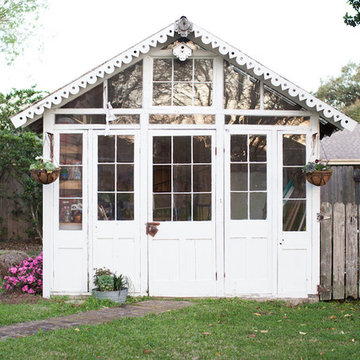
Photography: Jen Burner Photography
ニューオリンズにあるお手頃価格の広いカントリー風のおしゃれなガーデニング小屋の写真
ニューオリンズにあるお手頃価格の広いカントリー風のおしゃれなガーデニング小屋の写真
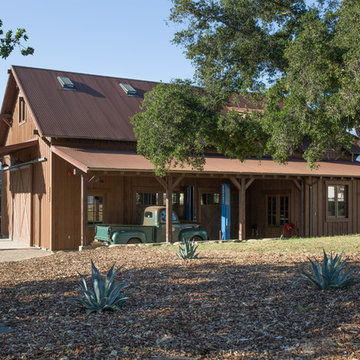
Rustic barn acts as garage for car storage.
サンタバーバラにある広いカントリー風のおしゃれなガレージ (1台用) の写真
サンタバーバラにある広いカントリー風のおしゃれなガレージ (1台用) の写真

Perfectly settled in the shade of three majestic oak trees, this timeless homestead evokes a deep sense of belonging to the land. The Wilson Architects farmhouse design riffs on the agrarian history of the region while employing contemporary green technologies and methods. Honoring centuries-old artisan traditions and the rich local talent carrying those traditions today, the home is adorned with intricate handmade details including custom site-harvested millwork, forged iron hardware, and inventive stone masonry. Welcome family and guests comfortably in the detached garage apartment. Enjoy long range views of these ancient mountains with ample space, inside and out.
広いカントリー風のガレージ・小屋の写真
1


