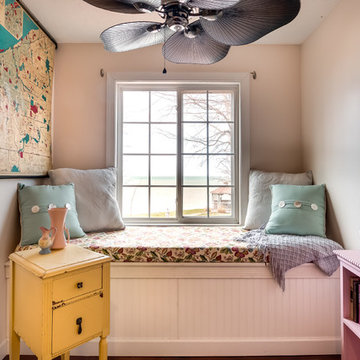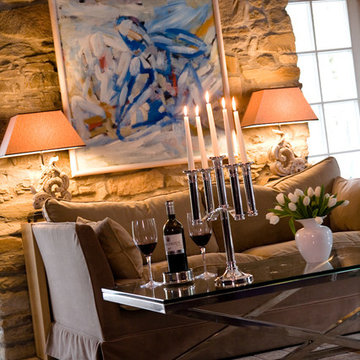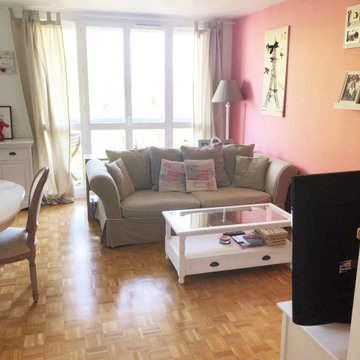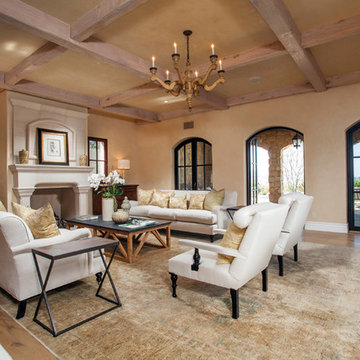カントリー風のファミリールーム (ピンクの壁、紫の壁) の写真
絞り込み:
資材コスト
並び替え:今日の人気順
写真 1〜20 枚目(全 21 枚)
1/4
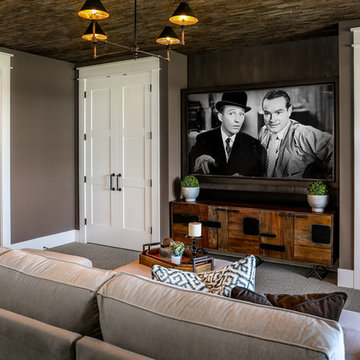
This spacious room features a private balcony overlooking the golf course, offering unparalleled tranquility in a flexible space. With built-in closets and an attached full bathroom, the bonus room can be used as an extra bedroom or as a generous living area.
For more photos of this project visit our website: https://wendyobrienid.com.
Photography by Valve Interactive: https://valveinteractive.com/
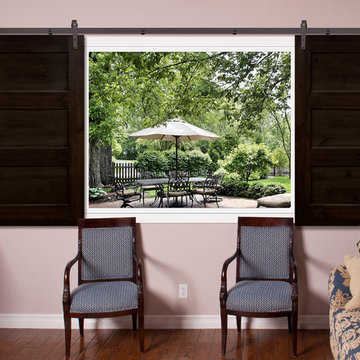
Sliding Barn Doors and Sliding Barn Door Shutters Sunburst announces sliding barn doors and barn door shutters. Our barn doors have numerous options and can be used on doors and windows. Using barn doors as a window treatment is revolutionary--a perfect way to achieve that unique design you've been searching for.
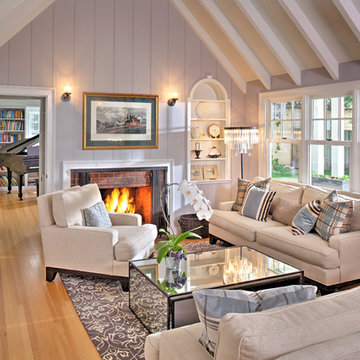
Formal living space with that real East Coast Farmhouse feel! Original beams and shiplap ceiling were painted white and the redwood paneled walls were stained a warm gray. Existing woodwork including the fireplace details and the recessed display niche were painted white to showcase the original woodwork details. Enjoy the glimpse into the adjoining office, music room and library!
Dave Adams Photography
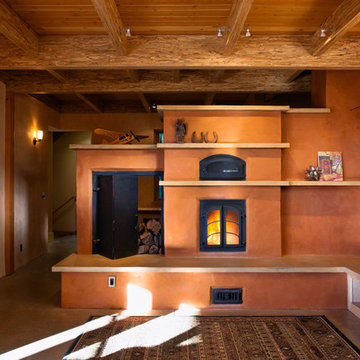
At the far end of the great room sits the hearth, with built-in seating. Plaster walls and the exposed wood ceiling add texture and warmth to the open space.
Photography ©Edward Caldwell
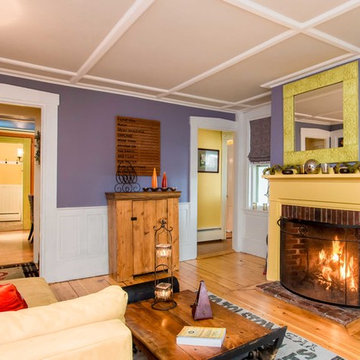
This parlor room was designed to give the homeowner a tranquil place to read, meditate, and listen to music. We chose to mix styles combining more modern elements such as the hanging pendant with old pine pieces such as the repurposed table, originally used to weigh livestock. One of our favorite repurposed itemss are the candle sconces from Spain. Originally roof tiles, it is reported that they are made by laying the wet material across the tilers lap. Women were used for the job as their thighs were slimmer and more shapely. Lucky us!
Photo~Jared Saulnier
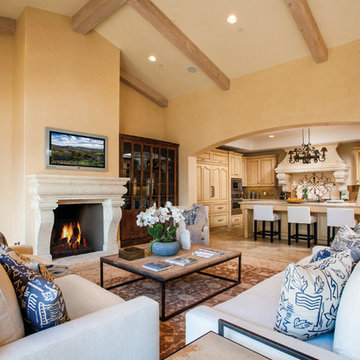
オレンジカウンティにあるカントリー風のおしゃれなオープンリビング (ピンクの壁、ライムストーンの床、標準型暖炉、コンクリートの暖炉まわり、埋込式メディアウォール) の写真
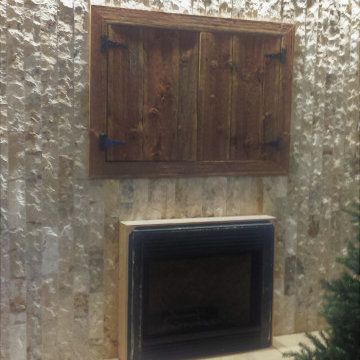
Existing 10 year old home with family, dining and kitchen areas with plain maple cabinets is transformed over a 7 year span for this Chandler 4 bedroom 3 bath home as homeowners have had time and budget for the transformation from a plain to a rustic but, REFINED "cook and family hangout" kitchen and home! The homeowner loves to cook so, a "floor model" Viking Stove moved with him to this home. The first order of business was reworking cabinets to accommodate the Viking stove. Next was transforming the island from plain to bead board and carved legs in an antiqued dark color to contrast with the custom stained main cabinets.
Next came new counter tops and then under cabinet lighting and then another stage was a new back splash in satin glass tile and a "statement" section of glass mosaic over the cook top to compliment the deep purple of the Viking stove.
Last but, not least was a tile flooring upgrade over 2 years for the entire home. See red clay borders, a classic clay tile in a herringbone pattern and last but, not least a large format naturalistic stone / concrete tile look.
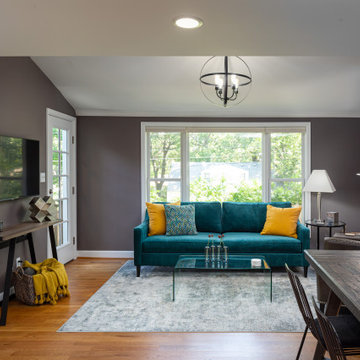
Opening up the wall between the kitchen and family room creating an open living space. Turquoise couch, acrylic coffee table, farmhouse dining table with pops of yellow.
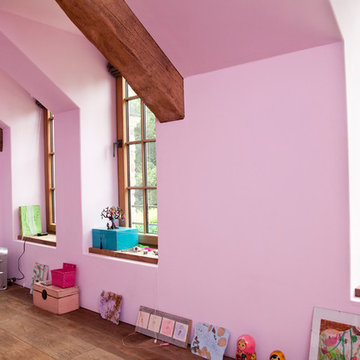
Julika Hardegen
ケルンにある高級な中くらいなカントリー風のおしゃれなファミリールーム (ピンクの壁、濃色無垢フローリング、茶色い床) の写真
ケルンにある高級な中くらいなカントリー風のおしゃれなファミリールーム (ピンクの壁、濃色無垢フローリング、茶色い床) の写真
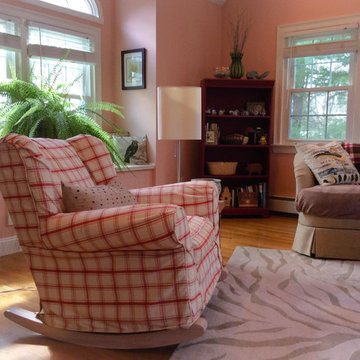
Ann Marie Futterman
ボストンにあるお手頃価格の中くらいなカントリー風のおしゃれな独立型ファミリールーム (ピンクの壁、無垢フローリング、暖炉なし、内蔵型テレビ) の写真
ボストンにあるお手頃価格の中くらいなカントリー風のおしゃれな独立型ファミリールーム (ピンクの壁、無垢フローリング、暖炉なし、内蔵型テレビ) の写真
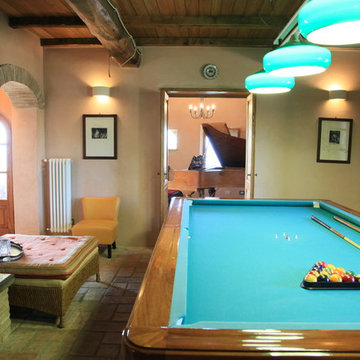
Billiard Room adjoins the Music Room & Veranda door (under stairwell arch) replaces the original animal stall.
Internal Wall - Cocciopisto throughout Ground Floor,
Floor Pavement - Recovered original terracotta tiles,
Ceiling - Natural chestnut beams throughout and ash.
Fireplace - Recovered oak beams and local basalt base.
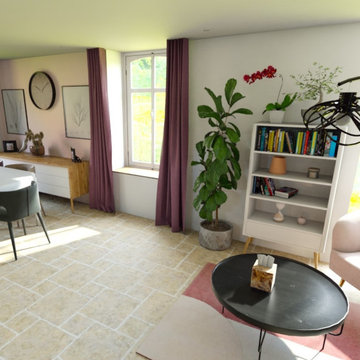
Vue depuis l'espace cosy
ナンシーにあるお手頃価格の広いカントリー風のおしゃれなオープンリビング (ライブラリー、ピンクの壁、ライムストーンの床、暖炉なし、テレビなし、ベージュの床) の写真
ナンシーにあるお手頃価格の広いカントリー風のおしゃれなオープンリビング (ライブラリー、ピンクの壁、ライムストーンの床、暖炉なし、テレビなし、ベージュの床) の写真
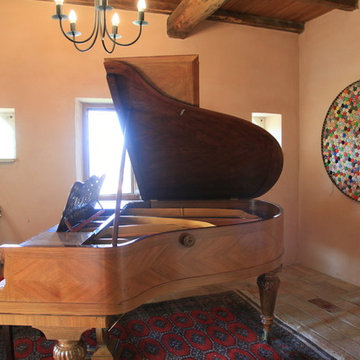
Music Room in antique Dovecote adjiacent to Veranda/Terazzo and Billiard Room.
Walls finishing - cocciopisto,
Floors - recovered terracotta pianelle,
Ceilings - natural chestnut beams.
Window forms recall those found in original dovecote. Wall Hanging - Design with Heirloom Quilt, Canape & Handforged iron ring from an antique 'tonneaux' , by Debra Carol. - Foto by Pasquale Comegna
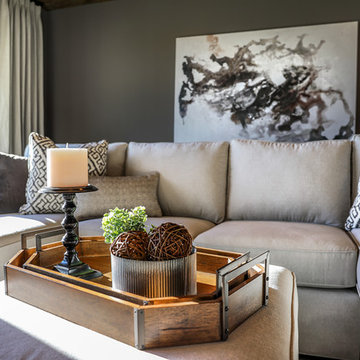
This spacious room features a private balcony overlooking the golf course, offering unparalleled tranquility in a flexible space. With built-in closets and an attached full bathroom, the bonus room can be used as an extra bedroom or as a generous living area.
For more photos of this project visit our website: https://wendyobrienid.com.
Photography by Valve Interactive: https://valveinteractive.com/
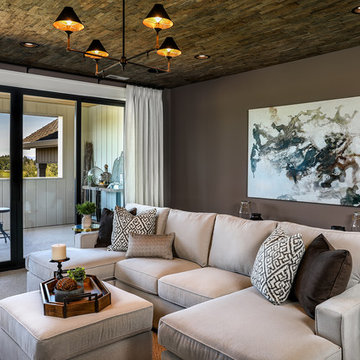
This spacious room features a private balcony overlooking the golf course, offering unparalleled tranquility in a flexible space. With built-in closets and an attached full bathroom, the bonus room can be used as an extra bedroom or as a generous living area.
For more photos of this project visit our website: https://wendyobrienid.com.
Photography by Valve Interactive: https://valveinteractive.com/
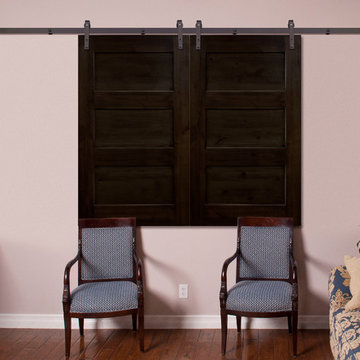
Sliding Barn Doors and Sliding Barn Door Shutters Sunburst announces sliding barn doors and barn door shutters. Our barn doors have numerous options and can be used on doors and windows. Using barn doors as a window treatment is revolutionary--a perfect way to achieve that unique design you've been searching for.
カントリー風のファミリールーム (ピンクの壁、紫の壁) の写真
1
