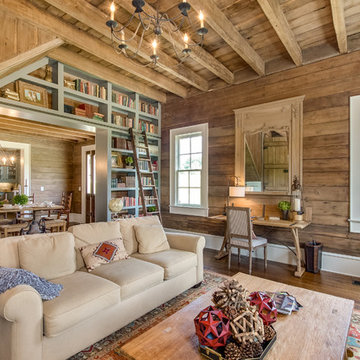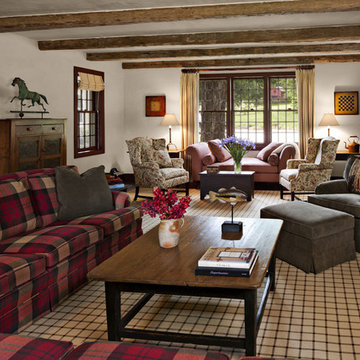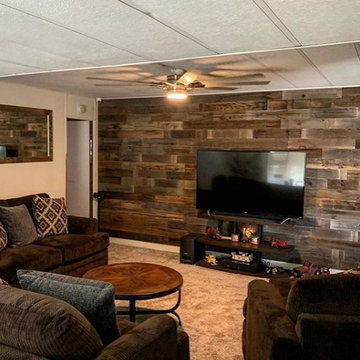カントリー風の独立型ファミリールーム (茶色い壁、マルチカラーの壁) の写真
絞り込み:
資材コスト
並び替え:今日の人気順
写真 1〜20 枚目(全 68 枚)
1/5
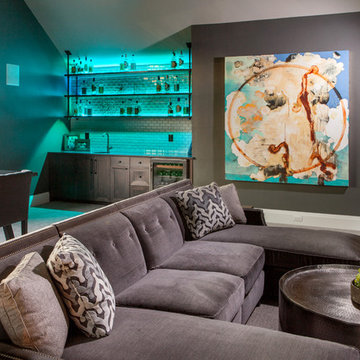
Combination game, media and bar room. Quartz counter tops and marble back splash. Custom modified Shaker cabinetry with subtle bevel edge. Industrial custom wood and metal bar shelves with under and over lighting.
Beautiful custom drapery, custom furnishings, and custom designed and hand built TV console with mini barn doors.
For more photos of this project visit our website: https://wendyobrienid.com.
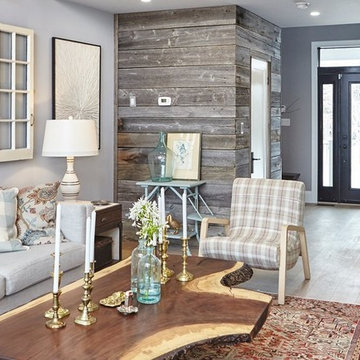
トロントにある中くらいなカントリー風のおしゃれな独立型ファミリールーム (マルチカラーの壁、淡色無垢フローリング、暖炉なし、テレビなし、ベージュの床) の写真
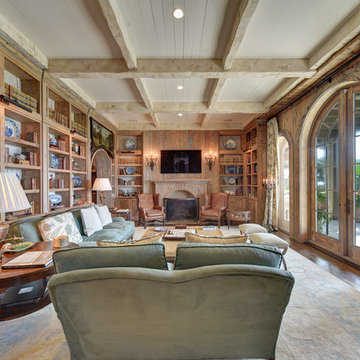
ジャクソンビルにあるカントリー風のおしゃれな独立型ファミリールーム (ライブラリー、茶色い壁、無垢フローリング、標準型暖炉、壁掛け型テレビ、茶色い床) の写真
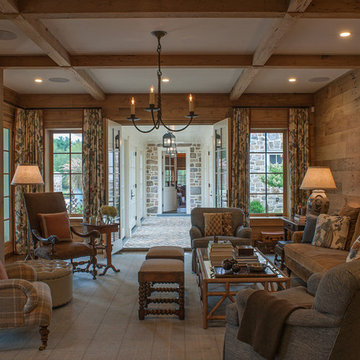
フィラデルフィアにあるカントリー風のおしゃれな独立型ファミリールーム (茶色い壁、標準型暖炉、壁掛け型テレビ、グレーの床) の写真

For this special renovation project, our clients had a clear vision of what they wanted their living space to end up looking like, and the end result is truly jaw-dropping. The main floor was completely refreshed and the main living area opened up. The existing vaulted cedar ceilings were refurbished, and a new vaulted cedar ceiling was added above the newly opened up kitchen to match. The kitchen itself was transformed into a gorgeous open entertaining area with a massive island and top-of-the-line appliances that any chef would be proud of. A unique venetian plaster canopy housing the range hood fan sits above the exclusive Italian gas range. The fireplace was refinished with a new wood mantle and stacked stone surround, becoming the centrepiece of the living room, and is complemented by the beautifully refinished parquet wood floors. New hardwood floors were installed throughout the rest of the main floor, and a new railings added throughout. The family room in the back was remodeled with another venetian plaster feature surrounding the fireplace, along with a wood mantle and custom floating shelves on either side. New windows were added to this room allowing more light to come in, and offering beautiful views into the large backyard. A large wrap around custom desk and shelves were added to the den, creating a very functional work space for several people. Our clients are super happy about their renovation and so are we! It turned out beautiful!
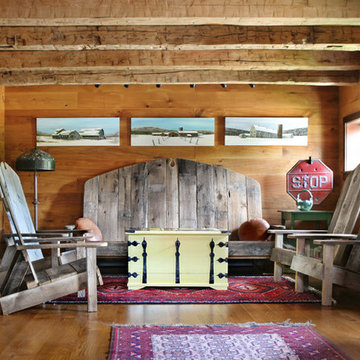
Linda Hall
ニューヨークにある中くらいなカントリー風のおしゃれな独立型ファミリールーム (無垢フローリング、茶色い壁) の写真
ニューヨークにある中くらいなカントリー風のおしゃれな独立型ファミリールーム (無垢フローリング、茶色い壁) の写真
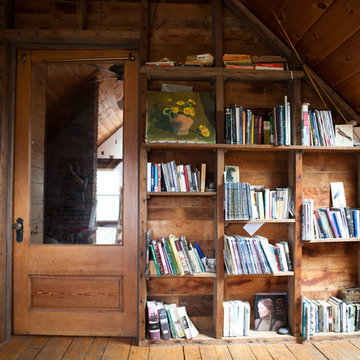
Photo: Tess Fine © 2013 Houzz
バーリントンにあるカントリー風のおしゃれな独立型ファミリールーム (ライブラリー、茶色い壁、無垢フローリング) の写真
バーリントンにあるカントリー風のおしゃれな独立型ファミリールーム (ライブラリー、茶色い壁、無垢フローリング) の写真
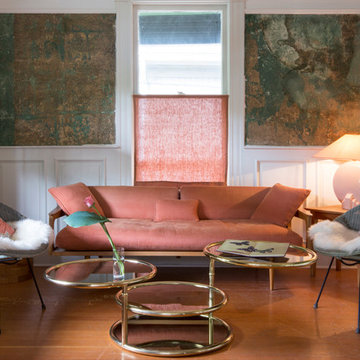
Exposed and sealed plaster walls and addition of white wainscoting contracted with mid-century furnishings.
ポートランドにある低価格の小さなカントリー風のおしゃれな独立型ファミリールーム (マルチカラーの壁、無垢フローリング、暖炉なし、テレビなし) の写真
ポートランドにある低価格の小さなカントリー風のおしゃれな独立型ファミリールーム (マルチカラーの壁、無垢フローリング、暖炉なし、テレビなし) の写真
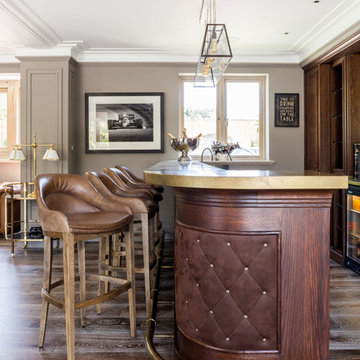
Bar & Games Room
www.johnevansdesign.com
(Photographed by Billy Bolton)
ウエストミッドランズにある高級な広いカントリー風のおしゃれな独立型ファミリールーム (ホームバー、茶色い壁、濃色無垢フローリング、標準型暖炉、コンクリートの暖炉まわり、埋込式メディアウォール、茶色い床) の写真
ウエストミッドランズにある高級な広いカントリー風のおしゃれな独立型ファミリールーム (ホームバー、茶色い壁、濃色無垢フローリング、標準型暖炉、コンクリートの暖炉まわり、埋込式メディアウォール、茶色い床) の写真
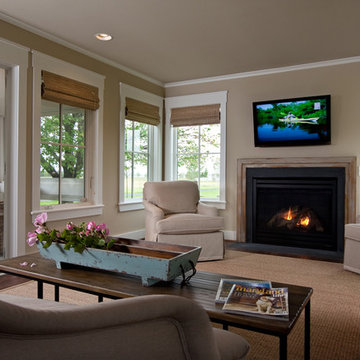
Ronal Fenstermacher Interiors
ボルチモアにある広いカントリー風のおしゃれな独立型ファミリールーム (茶色い壁、濃色無垢フローリング、標準型暖炉、金属の暖炉まわり、壁掛け型テレビ、茶色い床) の写真
ボルチモアにある広いカントリー風のおしゃれな独立型ファミリールーム (茶色い壁、濃色無垢フローリング、標準型暖炉、金属の暖炉まわり、壁掛け型テレビ、茶色い床) の写真

サンフランシスコにある広いカントリー風のおしゃれな独立型ファミリールーム (マルチカラーの壁、濃色無垢フローリング、標準型暖炉、石材の暖炉まわり、テレビなし) の写真
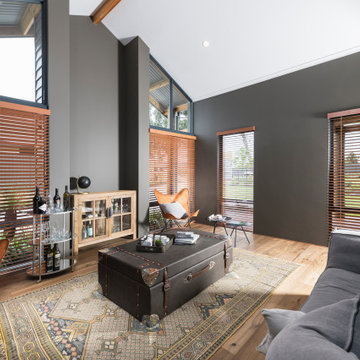
large informal living room with soaring raked ceilings.
パースにあるお手頃価格の中くらいなカントリー風のおしゃれな独立型ファミリールーム (ライブラリー、茶色い壁、無垢フローリング、テレビなし) の写真
パースにあるお手頃価格の中くらいなカントリー風のおしゃれな独立型ファミリールーム (ライブラリー、茶色い壁、無垢フローリング、テレビなし) の写真
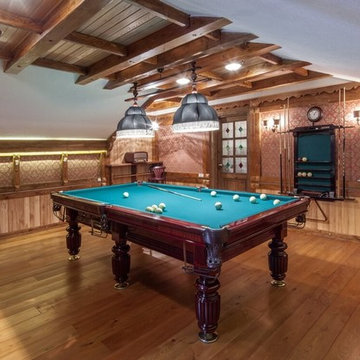
Бильярдная комната в стиле кантри.
モスクワにあるお手頃価格の中くらいなカントリー風のおしゃれな独立型ファミリールーム (ゲームルーム、茶色い壁、無垢フローリング) の写真
モスクワにあるお手頃価格の中くらいなカントリー風のおしゃれな独立型ファミリールーム (ゲームルーム、茶色い壁、無垢フローリング) の写真
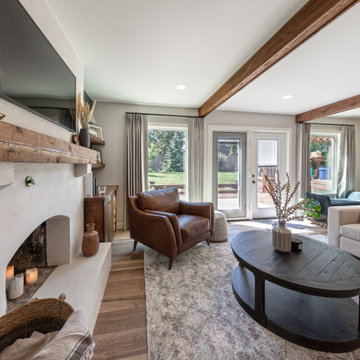
For this special renovation project, our clients had a clear vision of what they wanted their living space to end up looking like, and the end result is truly jaw-dropping. The main floor was completely refreshed and the main living area opened up. The existing vaulted cedar ceilings were refurbished, and a new vaulted cedar ceiling was added above the newly opened up kitchen to match. The kitchen itself was transformed into a gorgeous open entertaining area with a massive island and top-of-the-line appliances that any chef would be proud of. A unique venetian plaster canopy housing the range hood fan sits above the exclusive Italian gas range. The fireplace was refinished with a new wood mantle and stacked stone surround, becoming the centrepiece of the living room, and is complemented by the beautifully refinished parquet wood floors. New hardwood floors were installed throughout the rest of the main floor, and a new railings added throughout. The family room in the back was remodeled with another venetian plaster feature surrounding the fireplace, along with a wood mantle and custom floating shelves on either side. New windows were added to this room allowing more light to come in, and offering beautiful views into the large backyard. A large wrap around custom desk and shelves were added to the den, creating a very functional work space for several people. Our clients are super happy about their renovation and so are we! It turned out beautiful!
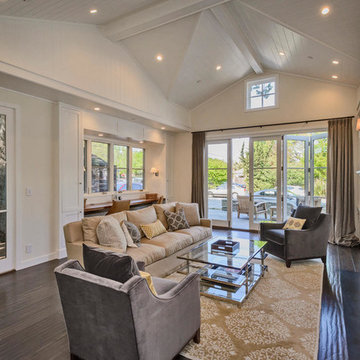
Bifold doors to front patio.
サンフランシスコにある広いカントリー風のおしゃれな独立型ファミリールーム (マルチカラーの壁、濃色無垢フローリング、標準型暖炉、石材の暖炉まわり、テレビなし) の写真
サンフランシスコにある広いカントリー風のおしゃれな独立型ファミリールーム (マルチカラーの壁、濃色無垢フローリング、標準型暖炉、石材の暖炉まわり、テレビなし) の写真
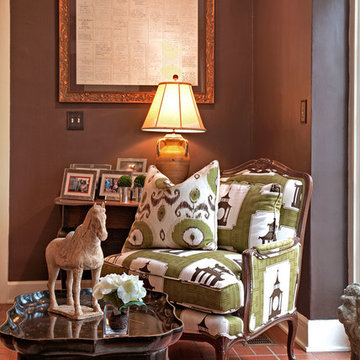
Farmhouse chic sitting area.
ルイビルにある中くらいなカントリー風のおしゃれな独立型ファミリールーム (茶色い壁) の写真
ルイビルにある中くらいなカントリー風のおしゃれな独立型ファミリールーム (茶色い壁) の写真
カントリー風の独立型ファミリールーム (茶色い壁、マルチカラーの壁) の写真
1
