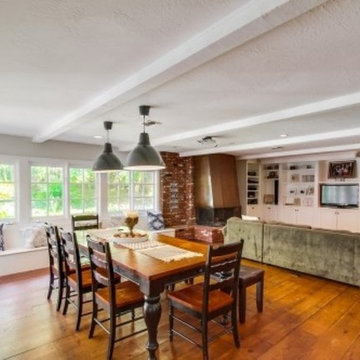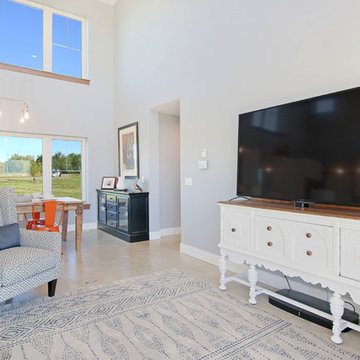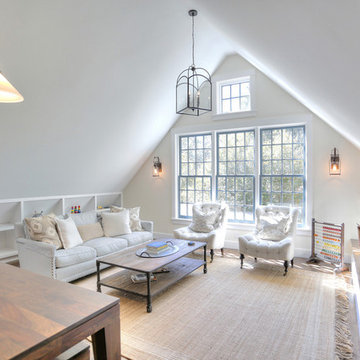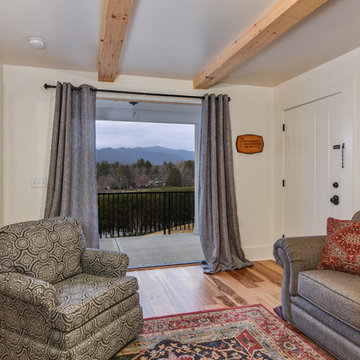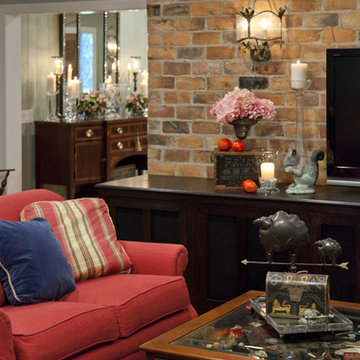カントリー風のファミリールーム (据え置き型テレビ、青い壁、マルチカラーの壁、白い壁) の写真
絞り込み:
資材コスト
並び替え:今日の人気順
写真 101〜120 枚目(全 207 枚)
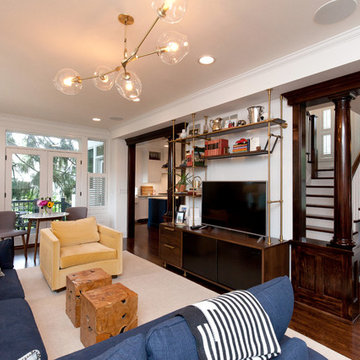
This custom entertainment center puts a new spin on the idea of built-in shelves and storage while complementing the overall design of the room.
Photos: Jody Kmetz
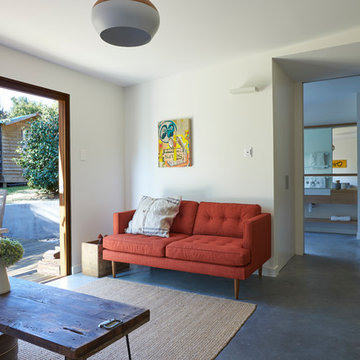
Nick Bowers Photography
他の地域にある高級な中くらいなカントリー風のおしゃれな独立型ファミリールーム (白い壁、コンクリートの床、据え置き型テレビ、グレーの床) の写真
他の地域にある高級な中くらいなカントリー風のおしゃれな独立型ファミリールーム (白い壁、コンクリートの床、据え置き型テレビ、グレーの床) の写真
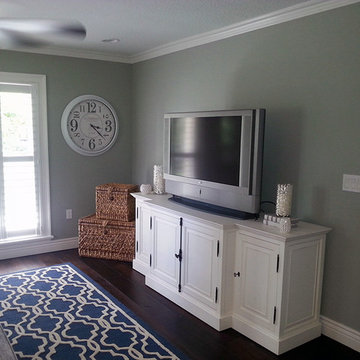
Photo by Ann Cane
オーランドにあるお手頃価格の広いカントリー風のおしゃれな独立型ファミリールーム (無垢フローリング、暖炉なし、据え置き型テレビ、茶色い床、青い壁) の写真
オーランドにあるお手頃価格の広いカントリー風のおしゃれな独立型ファミリールーム (無垢フローリング、暖炉なし、据え置き型テレビ、茶色い床、青い壁) の写真
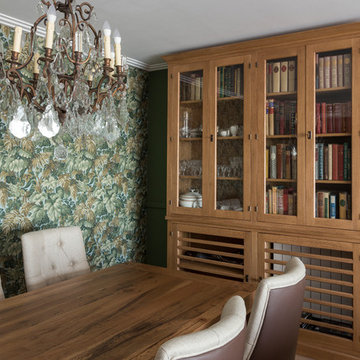
Pudimos crear varios escenarios para el espacio de día. Colocamos una puerta-corredera que separa salón y cocina, forrandola igual como el tabique, con piedra fina de pizarra procedente de Oriente. Decoramos el rincón de desayunos de la cocina en el mismo estilo que el salón, para que al estar los dos espacios unidos, tengan continuidad. El salón y el comedor visualmente están zonificados por uno de los sofás y la columna, era la petición de la clienta. A pesar de que una de las propuestas del proyecto era de pintar el salón en color neutra, la clienta quería arriesgar y decorar su salón con su color mas preferido- el verde. Siempre nos adoptamos a los deseos del cliente y no dudamos dos veces en elegir un papel pintado ecléctico Royal Fernery de marca Cole&Son, buscándole una acompañante perfecta- pintura verde de marca Jotun. Las molduras y cornisas eran imprescindibles para darle al salón un toque clásico y atemporal. A la hora de diseñar los muebles, la clienta nos comento su sueño-tener una chimenea para recordarle los años que vivió en los Estados Unidos. Ella estaba segura que en un apartamento era imposible. Pero le sorprendimos diseñando un mueble de TV, con mucho almacenaje para sus libros y integrando una chimenea de bioethanol fabricada en especial para este mueble de madera maciza de roble. Los sofás tienen mucho protagonismo y contraste, tapizados en tela de color nata, de la marca Crevin. Las mesas de centro transmiten la nueva tendencia- con la chapa de raíz de roble, combinada con acero negro. Las mesitas auxiliares son de mármol Carrara natural, con patas de acero negro de formas curiosas. Las lamparas de sobremesa se han fabricado artesanalmente en India, y aun cuando no están encendidas, aportan mucha luz al salón. La lampara de techo se fabrico artesanalmente en Egipto, es de brónze con gotas de cristal. Juntos con el papel pintado, crean un aire misterioso y histórico. La mesa y la librería son diseñadas por el estudio Victoria Interiors y fabricados en roble marinado con grietas y poros abiertos. La librería tiene un papel importante en el proyecto- guarda la colección de libros antiguos y vajilla de la familia, a la vez escondiendo el radiador en la parte inferior. Los detalles como cojines de terciopelo, cortinas con tela de Aldeco, alfombras de seda de bambú, candelabros y jarrones de nuestro estudio, pufs tapizados con tela de Ze con Zeta fueron herramientas para acabar de decorar el espacio.
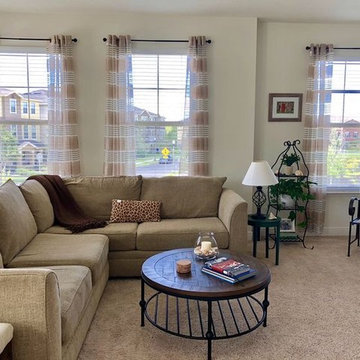
A few simple, inexpensive changes to transform this clients living room
オーランドにある低価格の中くらいなカントリー風のおしゃれなオープンリビング (白い壁、カーペット敷き、暖炉なし、据え置き型テレビ、ベージュの床) の写真
オーランドにある低価格の中くらいなカントリー風のおしゃれなオープンリビング (白い壁、カーペット敷き、暖炉なし、据え置き型テレビ、ベージュの床) の写真
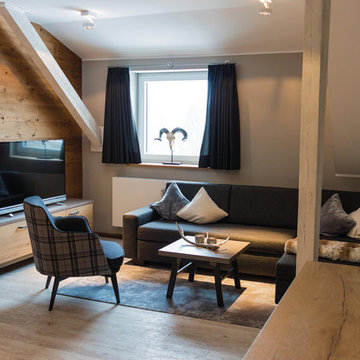
10 Ferienwohnungen in unterschiedlichen Größen und Schnitten in einem Gebäude. Jede mit Balkon/Terrasse, Sauna und Ausblick. Umnutzung nach Komplettsanierung.
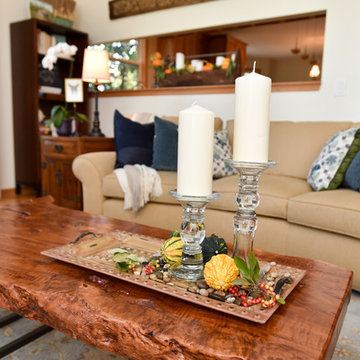
This family room is part of a gorgeous home on a 5 acre farm. The furniture chosen reflects the casual style of the home and mixes well with the organic and eclectic accents and antiques. A large window mirror was installed on the left side of the fireplace to balance the window on the right. The drum shade chandelier features a branch design which ties the room together. The seating keeps the fireplace as the focal point of the room while allowing for easy tv watching.
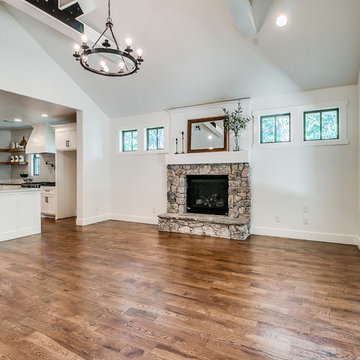
オクラホマシティにあるお手頃価格の広いカントリー風のおしゃれなオープンリビング (白い壁、無垢フローリング、標準型暖炉、石材の暖炉まわり、据え置き型テレビ、茶色い床) の写真
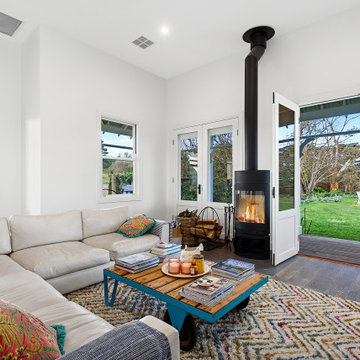
メルボルンにある高級な中くらいなカントリー風のおしゃれな独立型ファミリールーム (白い壁、無垢フローリング、標準型暖炉、タイルの暖炉まわり、据え置き型テレビ、茶色い床) の写真
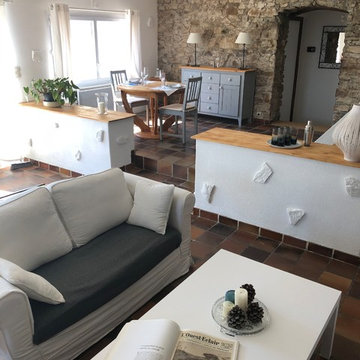
Style & déco
ナントにある低価格の広いカントリー風のおしゃれなオープンリビング (白い壁、テラコッタタイルの床、薪ストーブ、据え置き型テレビ、茶色い床) の写真
ナントにある低価格の広いカントリー風のおしゃれなオープンリビング (白い壁、テラコッタタイルの床、薪ストーブ、据え置き型テレビ、茶色い床) の写真
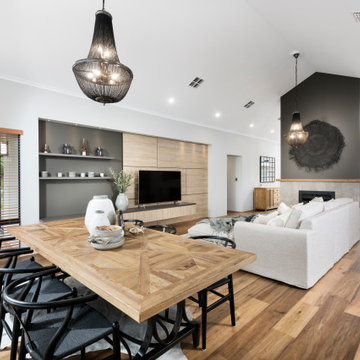
large informal open plan living room with soaring raked ceilings.
Each zone flows flawlessly, with a summer room and a winter room carefully positioned to maximise the delights of each season, and a stunning two-sided fireplace taking centre stage.
The spaces can be used as unique areas that have differing qualities dependent on the seasons. The grand central core enables for massive sight lines to external views both at the front and towards the rear.
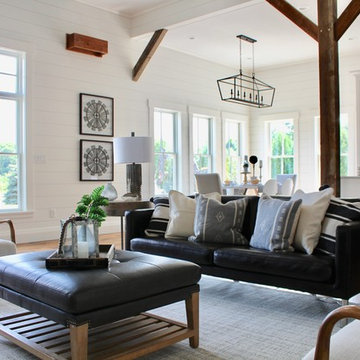
Staging this residential barn conversion was a dream. We stayed true to the builders look and showed potential buyers how the open concept living would work.
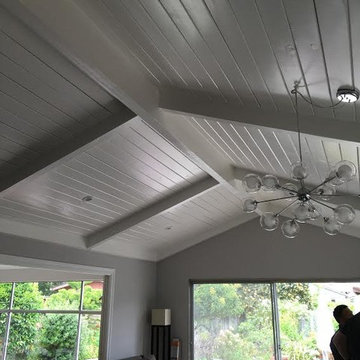
サンフランシスコにあるお手頃価格の広いカントリー風のおしゃれなロフトリビング (ゲームルーム、白い壁、カーペット敷き、暖炉なし、据え置き型テレビ) の写真
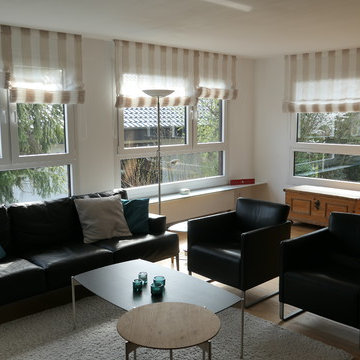
Die vergrößerte Fensterfront mit jetzt deutlich mehr Tageslichteinfall.
フランクフルトにある高級なカントリー風のおしゃれなオープンリビング (白い壁、無垢フローリング、薪ストーブ、据え置き型テレビ、タイルの暖炉まわり) の写真
フランクフルトにある高級なカントリー風のおしゃれなオープンリビング (白い壁、無垢フローリング、薪ストーブ、据え置き型テレビ、タイルの暖炉まわり) の写真
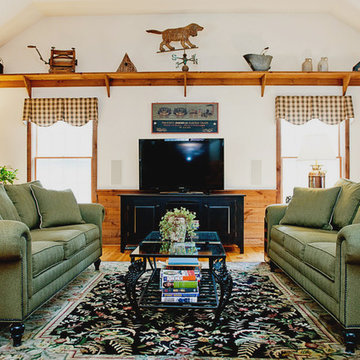
A large brick fireplace is behind the photographer. In order to enjoy the fireplace and watch TV we had limited furniture arrangement options in this 21' x 23' family room.
Ethan Allen sofas face a custom made wrought iron glass topped coffee table. At left is a Hooker TV armoire from 1997 which now holds overflow appliances from the kitchen as well as linens. A barn board shelf was installed across the tall wall at the height of the side walls to cozy up the room and provide space for the homeowner's collectibles.
カントリー風のファミリールーム (据え置き型テレビ、青い壁、マルチカラーの壁、白い壁) の写真
6
