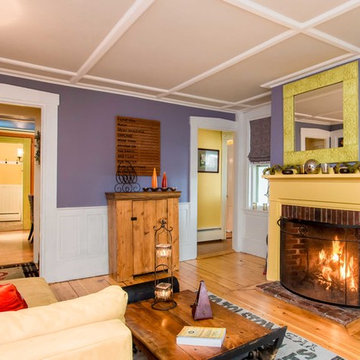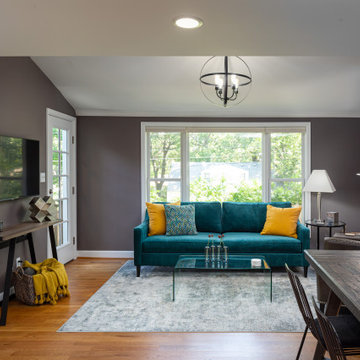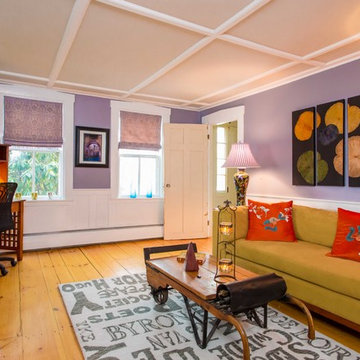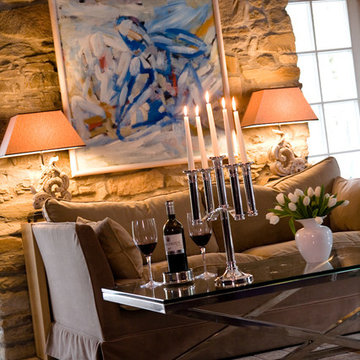中くらいなカントリー風のファミリールーム (紫の壁) の写真
絞り込み:
資材コスト
並び替え:今日の人気順
写真 1〜4 枚目(全 4 枚)
1/4

This parlor room was designed to give the homeowner a tranquil place to read, meditate, and listen to music. We chose to mix styles combining more modern elements such as the hanging pendant with old pine pieces such as the repurposed table, originally used to weigh livestock. One of our favorite repurposed itemss are the candle sconces from Spain. Originally roof tiles, it is reported that they are made by laying the wet material across the tilers lap. Women were used for the job as their thighs were slimmer and more shapely. Lucky us!
Photo~Jared Saulnier

Opening up the wall between the kitchen and family room creating an open living space. Turquoise couch, acrylic coffee table, farmhouse dining table with pops of yellow.

Old houses are nothing if not forgiving. We took advantage of this when we combined a few styles that the homeowner already owned. As this is a reading room, we wanted to offer a play on words, most literally, by throwing a simple gray rug on the floor adorned with prominent poets and authors. The table welcomes its new indoor life as it previously was used for weighing small livestock. The art behind the chaise is actually dyed lily pads dried and mounted on fabric panels.
Photo~ Jared Saulnier
中くらいなカントリー風のファミリールーム (紫の壁) の写真
1
