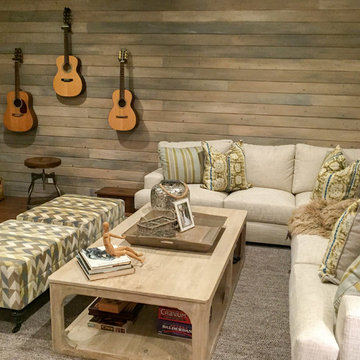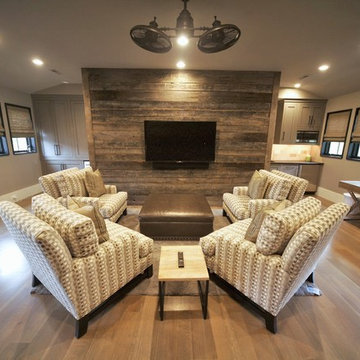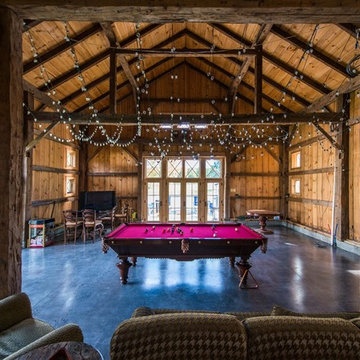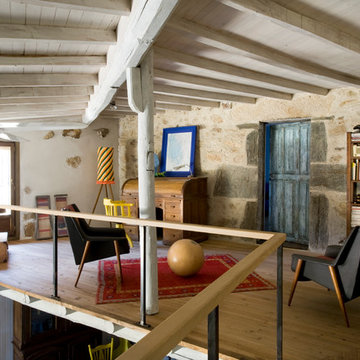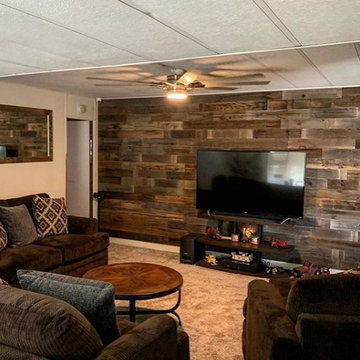中くらいなカントリー風のファミリールーム (茶色い壁、マルチカラーの壁) の写真
絞り込み:
資材コスト
並び替え:今日の人気順
写真 1〜20 枚目(全 87 枚)
1/5

Our Avondale model at 1103 South Lincoln Avenue, Lebanon, PA in the Winslett neighborhood won the Lancaster-Lebanon Parade Of Homes Honorable Mention Best Interior Design award. We’ve mixed wood finishes and textures to keep the room visually interesting, but maintained neutral colors.
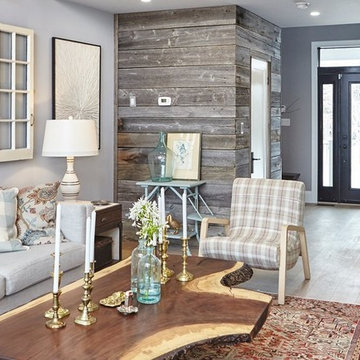
トロントにある中くらいなカントリー風のおしゃれな独立型ファミリールーム (マルチカラーの壁、淡色無垢フローリング、暖炉なし、テレビなし、ベージュの床) の写真
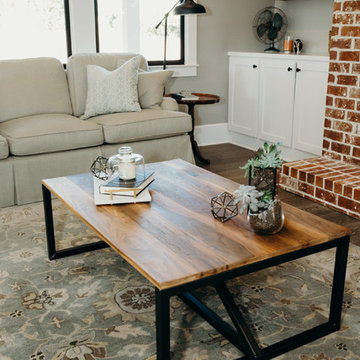
Family oriented farmhouse with board and batten siding, shaker style cabinetry, brick accents, and hardwood floors. Separate entrance from garage leading to a functional, one-bedroom in-law suite.
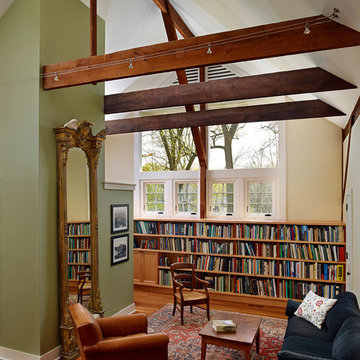
Jeffrey Totaro, Photographer
フィラデルフィアにあるラグジュアリーな中くらいなカントリー風のおしゃれなオープンリビング (ライブラリー、マルチカラーの壁、無垢フローリング、テレビなし、アクセントウォール) の写真
フィラデルフィアにあるラグジュアリーな中くらいなカントリー風のおしゃれなオープンリビング (ライブラリー、マルチカラーの壁、無垢フローリング、テレビなし、アクセントウォール) の写真
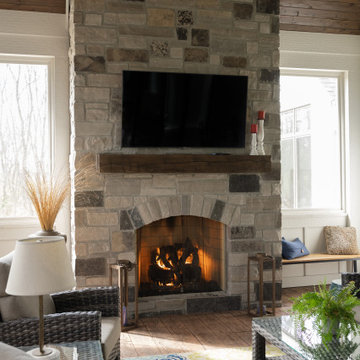
In this beautiful farmhouse style home, our Carmel design-build studio planned an open-concept kitchen filled with plenty of storage spaces to ensure functionality and comfort. In the adjoining dining area, we used beautiful furniture and lighting that mirror the lovely views of the outdoors. Stone-clad fireplaces, furnishings in fun prints, and statement lighting create elegance and sophistication in the living areas. The bedrooms are designed to evoke a calm relaxation sanctuary with plenty of natural light and soft finishes. The stylish home bar is fun, functional, and one of our favorite features of the home!
---
Project completed by Wendy Langston's Everything Home interior design firm, which serves Carmel, Zionsville, Fishers, Westfield, Noblesville, and Indianapolis.
For more about Everything Home, see here: https://everythinghomedesigns.com/
To learn more about this project, see here:
https://everythinghomedesigns.com/portfolio/farmhouse-style-home-interior/
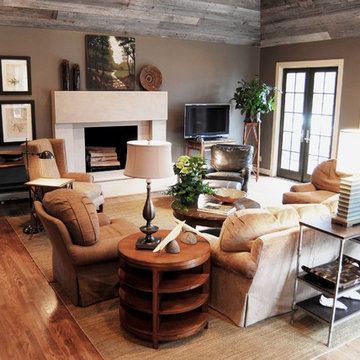
バーミングハムにある高級な中くらいなカントリー風のおしゃれなオープンリビング (茶色い壁、濃色無垢フローリング、標準型暖炉、漆喰の暖炉まわり、据え置き型テレビ、茶色い床) の写真
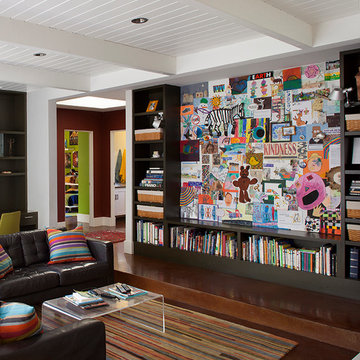
Paul Dyer
サンフランシスコにある中くらいなカントリー風のおしゃれなオープンリビング (マルチカラーの壁、コンクリートの床、暖炉なし、壁掛け型テレビ) の写真
サンフランシスコにある中くらいなカントリー風のおしゃれなオープンリビング (マルチカラーの壁、コンクリートの床、暖炉なし、壁掛け型テレビ) の写真
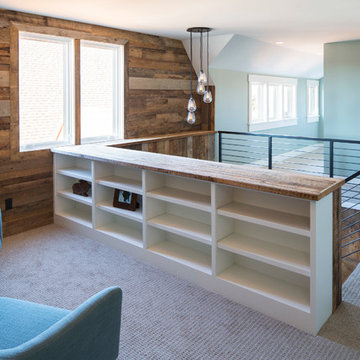
Troy Theis Photography
ミネアポリスにある高級な中くらいなカントリー風のおしゃれなオープンリビング (マルチカラーの壁、カーペット敷き、暖炉なし、テレビなし) の写真
ミネアポリスにある高級な中くらいなカントリー風のおしゃれなオープンリビング (マルチカラーの壁、カーペット敷き、暖炉なし、テレビなし) の写真

For this special renovation project, our clients had a clear vision of what they wanted their living space to end up looking like, and the end result is truly jaw-dropping. The main floor was completely refreshed and the main living area opened up. The existing vaulted cedar ceilings were refurbished, and a new vaulted cedar ceiling was added above the newly opened up kitchen to match. The kitchen itself was transformed into a gorgeous open entertaining area with a massive island and top-of-the-line appliances that any chef would be proud of. A unique venetian plaster canopy housing the range hood fan sits above the exclusive Italian gas range. The fireplace was refinished with a new wood mantle and stacked stone surround, becoming the centrepiece of the living room, and is complemented by the beautifully refinished parquet wood floors. New hardwood floors were installed throughout the rest of the main floor, and a new railings added throughout. The family room in the back was remodeled with another venetian plaster feature surrounding the fireplace, along with a wood mantle and custom floating shelves on either side. New windows were added to this room allowing more light to come in, and offering beautiful views into the large backyard. A large wrap around custom desk and shelves were added to the den, creating a very functional work space for several people. Our clients are super happy about their renovation and so are we! It turned out beautiful!
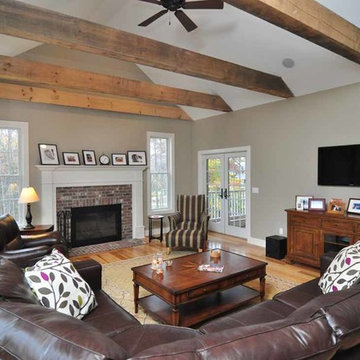
ニューヨークにある中くらいなカントリー風のおしゃれなオープンリビング (茶色い壁、淡色無垢フローリング、標準型暖炉、レンガの暖炉まわり、壁掛け型テレビ、茶色い床) の写真
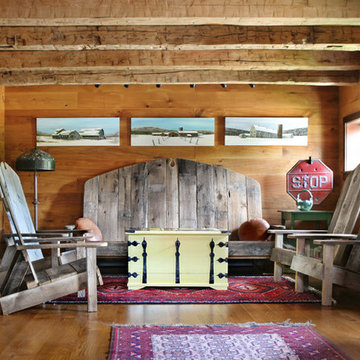
Linda Hall
ニューヨークにある中くらいなカントリー風のおしゃれな独立型ファミリールーム (無垢フローリング、茶色い壁) の写真
ニューヨークにある中くらいなカントリー風のおしゃれな独立型ファミリールーム (無垢フローリング、茶色い壁) の写真
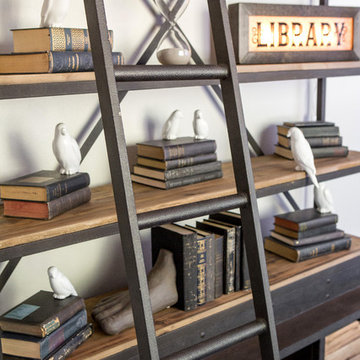
This beautiful showcase home offers a blend of crisp, uncomplicated modern lines and a touch of farmhouse architectural details. The 5,100 square feet single level home with 5 bedrooms, 3 ½ baths with a large vaulted bonus room over the garage is delightfully welcoming.
For more photos of this project visit our website: https://wendyobrienid.com.
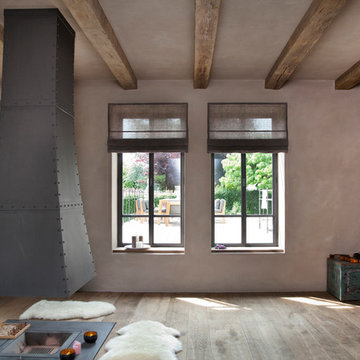
Julika Hardegen
ケルンにある高級な中くらいなカントリー風のおしゃれなロフトリビング (茶色い壁、濃色無垢フローリング、金属の暖炉まわり、ホームバー、吊り下げ式暖炉、内蔵型テレビ、茶色い床) の写真
ケルンにある高級な中くらいなカントリー風のおしゃれなロフトリビング (茶色い壁、濃色無垢フローリング、金属の暖炉まわり、ホームバー、吊り下げ式暖炉、内蔵型テレビ、茶色い床) の写真
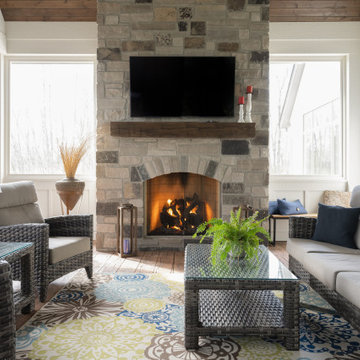
In this beautiful farmhouse style home, our Carmel design-build studio planned an open-concept kitchen filled with plenty of storage spaces to ensure functionality and comfort. In the adjoining dining area, we used beautiful furniture and lighting that mirror the lovely views of the outdoors. Stone-clad fireplaces, furnishings in fun prints, and statement lighting create elegance and sophistication in the living areas. The bedrooms are designed to evoke a calm relaxation sanctuary with plenty of natural light and soft finishes. The stylish home bar is fun, functional, and one of our favorite features of the home!
---
Project completed by Wendy Langston's Everything Home interior design firm, which serves Carmel, Zionsville, Fishers, Westfield, Noblesville, and Indianapolis.
For more about Everything Home, see here: https://everythinghomedesigns.com/
To learn more about this project, see here:
https://everythinghomedesigns.com/portfolio/farmhouse-style-home-interior/
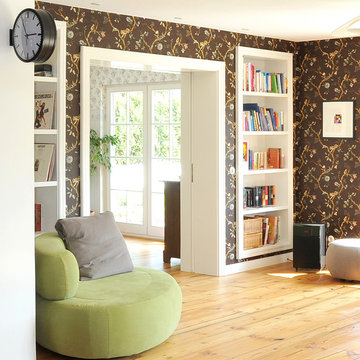
Wohnzimmer - gemütlicher offener Wohnbereich als Lesezimmer mit Bibliothek
Bild: Schulzes Farben- und Tapetenhaus, Interior Designers and Decorators, décorateurs et stylistes d'intérieur
中くらいなカントリー風のファミリールーム (茶色い壁、マルチカラーの壁) の写真
1
