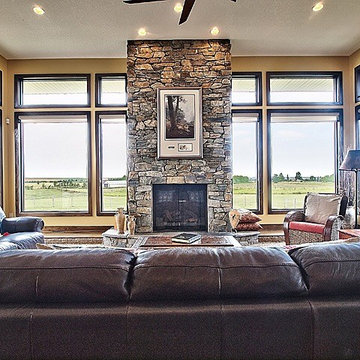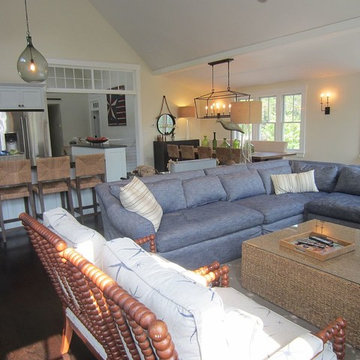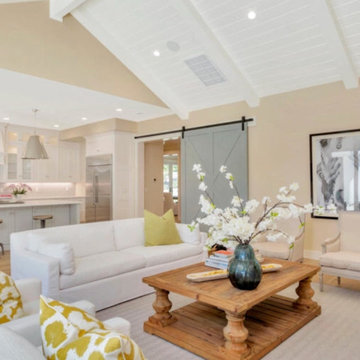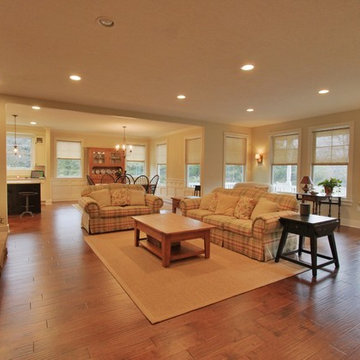巨大な、広いカントリー風のファミリールーム (黄色い壁) の写真
絞り込み:
資材コスト
並び替え:今日の人気順
写真 1〜20 枚目(全 50 枚)
1/5
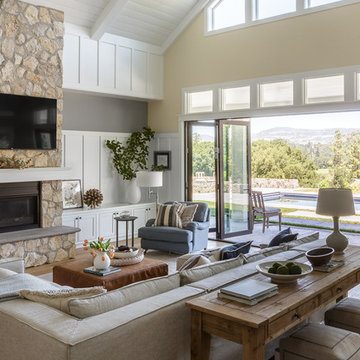
PC: David Duncan Livingston
サンフランシスコにあるラグジュアリーな広いカントリー風のおしゃれなオープンリビング (黄色い壁、淡色無垢フローリング、標準型暖炉、石材の暖炉まわり、壁掛け型テレビ、ベージュの床) の写真
サンフランシスコにあるラグジュアリーな広いカントリー風のおしゃれなオープンリビング (黄色い壁、淡色無垢フローリング、標準型暖炉、石材の暖炉まわり、壁掛け型テレビ、ベージュの床) の写真
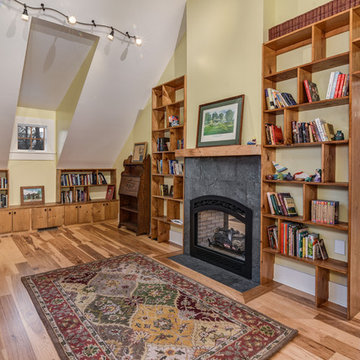
他の地域にある高級な広いカントリー風のおしゃれなオープンリビング (ライブラリー、黄色い壁、淡色無垢フローリング、両方向型暖炉、石材の暖炉まわり) の写真
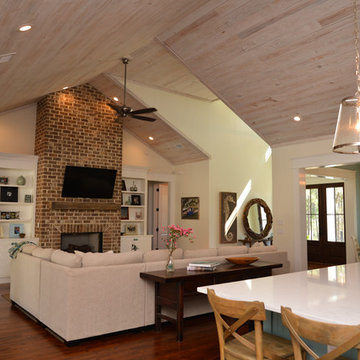
Andrea Cary
アトランタにある高級な広いカントリー風のおしゃれなオープンリビング (無垢フローリング、標準型暖炉、レンガの暖炉まわり、壁掛け型テレビ、黄色い壁) の写真
アトランタにある高級な広いカントリー風のおしゃれなオープンリビング (無垢フローリング、標準型暖炉、レンガの暖炉まわり、壁掛け型テレビ、黄色い壁) の写真
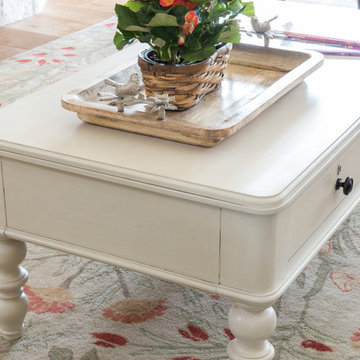
Light colored farm style coffee table sits on a lovely floral rug.
オースティンにあるお手頃価格の巨大なカントリー風のおしゃれなオープンリビング (黄色い壁、淡色無垢フローリング、標準型暖炉、石材の暖炉まわり、壁掛け型テレビ) の写真
オースティンにあるお手頃価格の巨大なカントリー風のおしゃれなオープンリビング (黄色い壁、淡色無垢フローリング、標準型暖炉、石材の暖炉まわり、壁掛け型テレビ) の写真
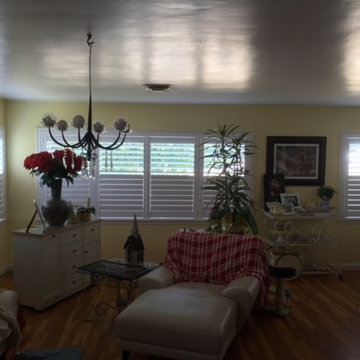
Pure-Vu Monterey Shutters by Budget Blinds. The color is glacier white and they have 3 1/2" louvers with an invisible split tilt bar.
他の地域にある広いカントリー風のおしゃれなオープンリビング (黄色い壁、淡色無垢フローリング、暖炉なし、テレビなし) の写真
他の地域にある広いカントリー風のおしゃれなオープンリビング (黄色い壁、淡色無垢フローリング、暖炉なし、テレビなし) の写真
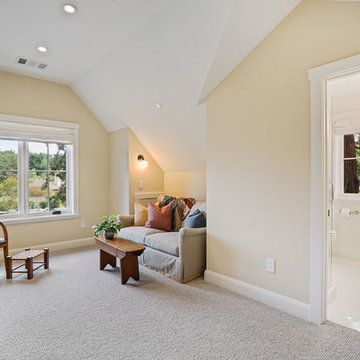
Farrow & Ball Matchstick walls
サンフランシスコにあるラグジュアリーな広いカントリー風のおしゃれなファミリールーム (カーペット敷き、グレーの床、黄色い壁) の写真
サンフランシスコにあるラグジュアリーな広いカントリー風のおしゃれなファミリールーム (カーペット敷き、グレーの床、黄色い壁) の写真
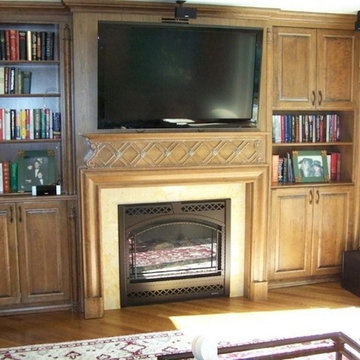
ニューヨークにある広いカントリー風のおしゃれなファミリールーム (標準型暖炉、木材の暖炉まわり、ライブラリー、黄色い壁、埋込式メディアウォール、無垢フローリング、茶色い床) の写真
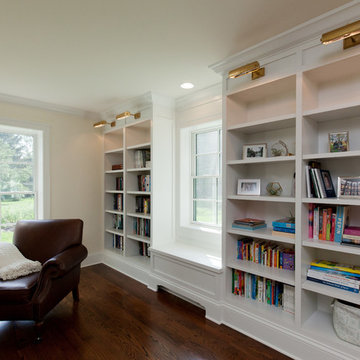
Display your family's books and treasures in these beautiful floor to ceiling built-in bookshelves. Dedicated light fixtures highlight your collection.
Architect: Meyer Design
Photos: Jody Kmetz
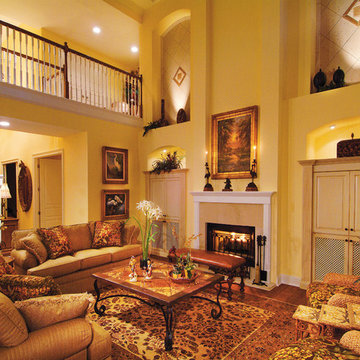
Great Room. The Sater Design Collection's luxury, farmhouse home plan "Cadenwood" (Plan #7076). saterdesign.com
マイアミにある高級な広いカントリー風のおしゃれなオープンリビング (黄色い壁、無垢フローリング、標準型暖炉、タイルの暖炉まわり、内蔵型テレビ) の写真
マイアミにある高級な広いカントリー風のおしゃれなオープンリビング (黄色い壁、無垢フローリング、標準型暖炉、タイルの暖炉まわり、内蔵型テレビ) の写真
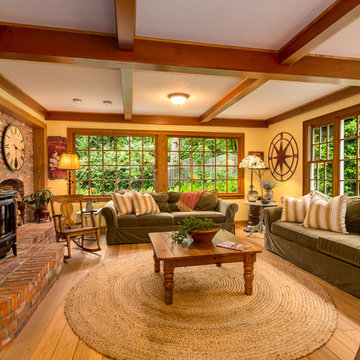
シアトルにある高級な広いカントリー風のおしゃれな独立型ファミリールーム (黄色い壁、無垢フローリング、薪ストーブ、レンガの暖炉まわり) の写真
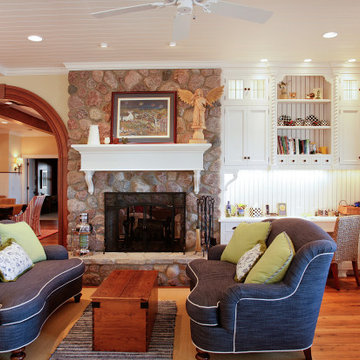
Custom stained wood arched opening. Wood species Poplar. Custom milled arch provided by Rockwood Door & Millwork. Custom cabinetry by Ayr Custom Cabinetry. Hickory hardwood floors and white beadboard wainscot.
Home design by Phil Jenkins, AIA, Martin Bros. Contracting, Inc.; general contracting by Martin Bros. Contracting, Inc.; interior design by Stacey Hamilton; photos by Dave Hubler Photography.
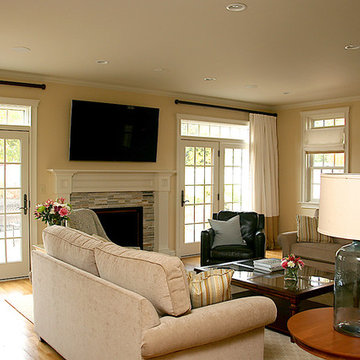
This large family room offers lots of seating for the many family gatherings held here. In addition to the main furniture grouping, there are additional chairs next to the buffet and at the desk that can be brought into the group.
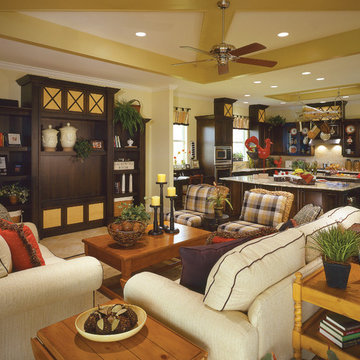
The Sater Design Collection's Rosemary Bay (Plan #6781). www.saterdesign.com
マイアミにある高級な広いカントリー風のおしゃれなオープンリビング (黄色い壁、セラミックタイルの床、暖炉なし、埋込式メディアウォール) の写真
マイアミにある高級な広いカントリー風のおしゃれなオープンリビング (黄色い壁、セラミックタイルの床、暖炉なし、埋込式メディアウォール) の写真
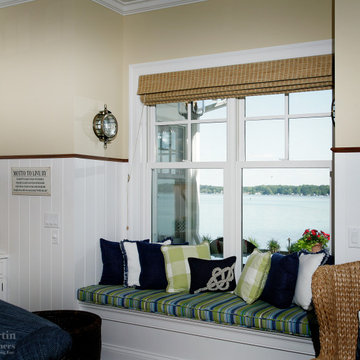
Window seat with a spectacular view of the lake. Window seat, beadboard wainscot and millwork by Martin Bros. Contracting, Inc.
Home design by Phil Jenkins, AIA, Martin Bros. Contracting, Inc.; general contracting by Martin Bros. Contracting, Inc.; interior design by Stacey Hamilton; photos by Dave Hubler Photography.
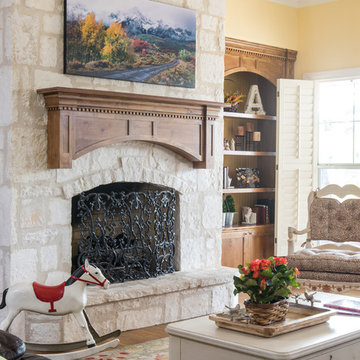
Builder cabinetry and mantle were replace with custom cabinetry to enhance the farnhouse look. Note the yellow bead board on the back of the cabinets. Client's own furniture, designer accents.
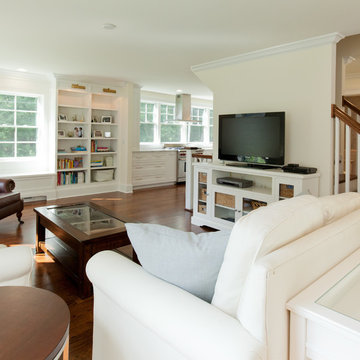
This family room has beautiful built-in bookcases with a window seat that overlooks the property. Beautiful wood floors throughout.
Architect: Meyer Design
Photos: Jody Kmetz
巨大な、広いカントリー風のファミリールーム (黄色い壁) の写真
1
