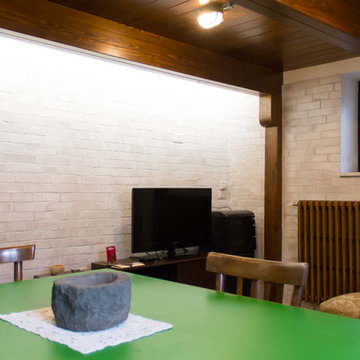小さなカントリー風のファミリールーム (埋込式メディアウォール) の写真
絞り込み:
資材コスト
並び替え:今日の人気順
写真 1〜17 枚目(全 17 枚)
1/4

Such a fun lake house vibe - you would never guess this was a dark garage before! A cozy electric fireplace in the entertainment wall on the left adds ambiance. Barn doors hide the TV during wild ping pong matches. The new kitchenette is tucked back in the corner.
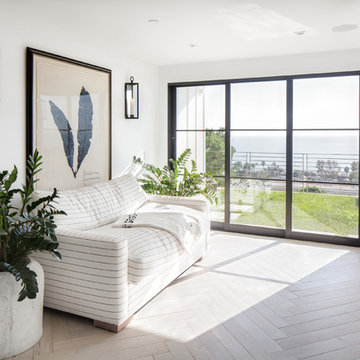
photo by Chad Mellon
オレンジカウンティにあるお手頃価格の小さなカントリー風のおしゃれなオープンリビング (白い壁、淡色無垢フローリング、埋込式メディアウォール) の写真
オレンジカウンティにあるお手頃価格の小さなカントリー風のおしゃれなオープンリビング (白い壁、淡色無垢フローリング、埋込式メディアウォール) の写真
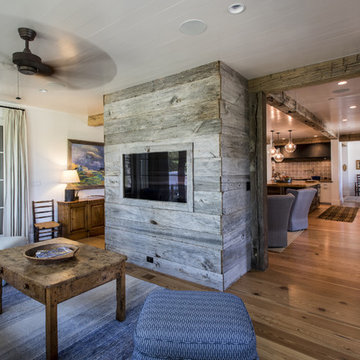
Photography by Andrew Hyslop
ルイビルにある小さなカントリー風のおしゃれなオープンリビング (無垢フローリング、埋込式メディアウォール) の写真
ルイビルにある小さなカントリー風のおしゃれなオープンリビング (無垢フローリング、埋込式メディアウォール) の写真
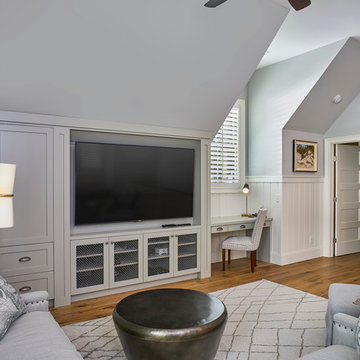
Lisa Carroll
アトランタにあるラグジュアリーな小さなカントリー風のおしゃれなオープンリビング (ゲームルーム、グレーの壁、淡色無垢フローリング、埋込式メディアウォール) の写真
アトランタにあるラグジュアリーな小さなカントリー風のおしゃれなオープンリビング (ゲームルーム、グレーの壁、淡色無垢フローリング、埋込式メディアウォール) の写真
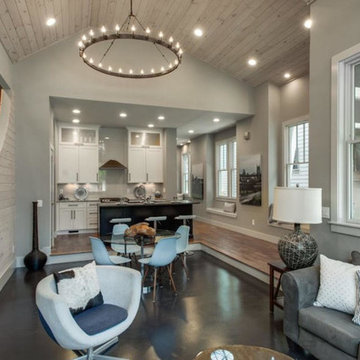
ナッシュビルにあるお手頃価格の小さなカントリー風のおしゃれなオープンリビング (グレーの壁、コンクリートの床、埋込式メディアウォール、暖炉なし、黒い床) の写真
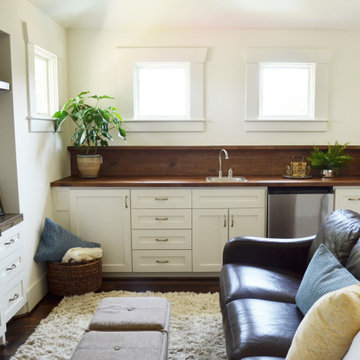
In planning the design we used many existing home features in different ways throughout the home. Shiplap, while currently trendy, was a part of the original home so we saved portions of it to reuse in the new section to marry the old and new.
This is the upstairs TV room/ stair loft. The house's original shiplap was saved to wall the stairwell. We wrapped that same shiplap around as the wet bar backsplash and small ledge. All of the furniture and accessories in this space are existing from the homeowners previous house.
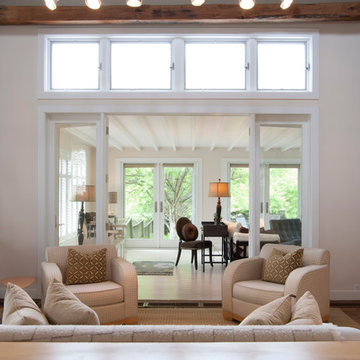
Formally the barn's main entrance, the gathering area is the primary connection between the kitchen and the four-season porch. Large scale glass doors and transom windows mark the transition with a nod to the barn's history, while offering a virtually unobstructed view to the room beyond.
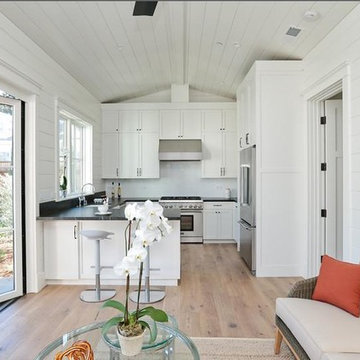
View of the inside of the guest cottage. Surprisingly spacious with a nice sized peninsula kitchen and a small living area
サンフランシスコにある小さなカントリー風のおしゃれな独立型ファミリールーム (白い壁、淡色無垢フローリング、暖炉なし、埋込式メディアウォール、ベージュの床) の写真
サンフランシスコにある小さなカントリー風のおしゃれな独立型ファミリールーム (白い壁、淡色無垢フローリング、暖炉なし、埋込式メディアウォール、ベージュの床) の写真
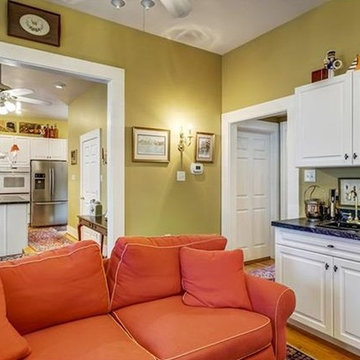
White cabinets for wetbar
他の地域にある小さなカントリー風のおしゃれなファミリールーム (ホームバー、緑の壁、無垢フローリング、標準型暖炉、埋込式メディアウォール) の写真
他の地域にある小さなカントリー風のおしゃれなファミリールーム (ホームバー、緑の壁、無垢フローリング、標準型暖炉、埋込式メディアウォール) の写真
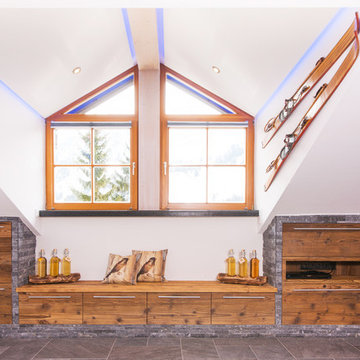
Sitzgelegenheit mit Hausbar und Stauraum im Wohnzimmer. Mit farbigem LED hinter leuchtete Deckenpaneele mit LED Strahler Warm weiß für direkt Beleuchtung.
Fotohaus Heimhuber / Hr. Klar

The right side of the room features built in storage and hidden desk and murphy bed. An inset nook for the sofa preserves floorspace and breaks up the long wall. A cozy electric fireplace in the entertainment wall on the left adds ambiance. Barn doors hide a TV during wild ping pong matches! The new kitchenette is tucked back to the left.
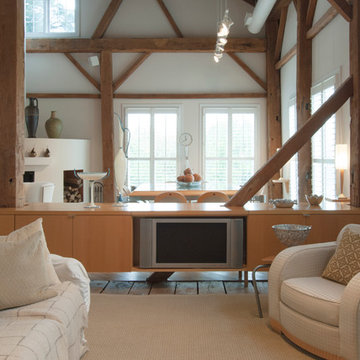
Instead of choosing a conventional entertainment system, Franklin designed integrated shelving in his gathering area. By utilizing the flip-side of his dining room storage, he has created a system that effectively serves many purposes without interrupting the flow of the main floor.
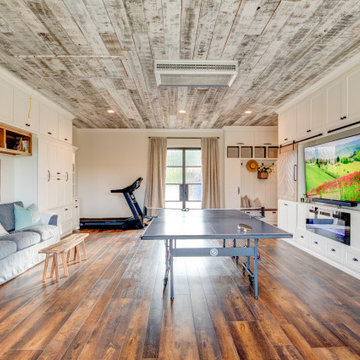
Such a fun lake house vibe - you would never guess this was a dark garage before! A cozy electric fireplace in the entertainment wall on the right adds ambiance. Barn doors hide the TV during wild ping pong matches, or slide to neatly cover display shelving. The double glass door at the back of the room was the location of the old overhead garage door.
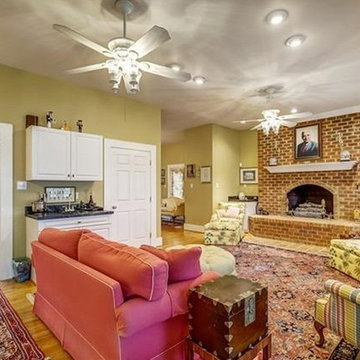
White cabinets for wetbar
リッチモンドにある小さなカントリー風のおしゃれなファミリールーム (ホームバー、緑の壁、無垢フローリング、標準型暖炉、埋込式メディアウォール) の写真
リッチモンドにある小さなカントリー風のおしゃれなファミリールーム (ホームバー、緑の壁、無垢フローリング、標準型暖炉、埋込式メディアウォール) の写真
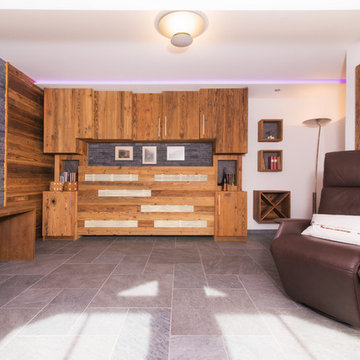
Wohnzimmer Wand in 3D Optik mit ein verstecktes Klappbett.
Fotohaus Heimhuber / Hr. Klar
他の地域にある高級な小さなカントリー風のおしゃれな独立型ファミリールーム (ホームバー、白い壁、セラミックタイルの床、暖炉なし、石材の暖炉まわり、埋込式メディアウォール) の写真
他の地域にある高級な小さなカントリー風のおしゃれな独立型ファミリールーム (ホームバー、白い壁、セラミックタイルの床、暖炉なし、石材の暖炉まわり、埋込式メディアウォール) の写真
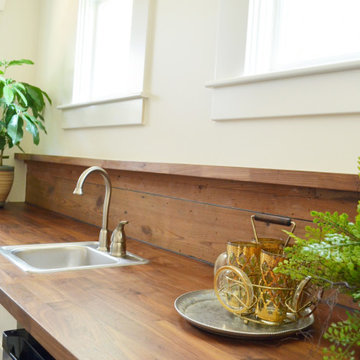
In planning the design we used many existing home features in different ways throughout the home. Shiplap, while currently trendy, was a part of the original home so we saved portions of it to reuse in the new section to marry the old and new.
This is the upstairs TV room/ stair loft. The house's original shiplap was saved to wall the stairwell. We wrapped that same shiplap around as the wet bar backsplash and small ledge.
小さなカントリー風のファミリールーム (埋込式メディアウォール) の写真
1
