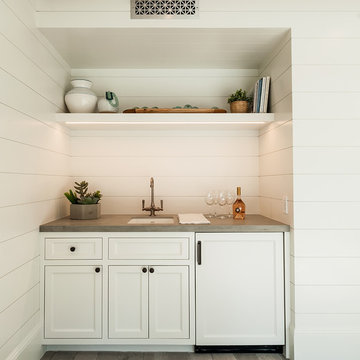カントリー風のファミリールーム (グレーの床、マルチカラーの壁、白い壁) の写真
絞り込み:
資材コスト
並び替え:今日の人気順
写真 1〜20 枚目(全 225 枚)
1/5
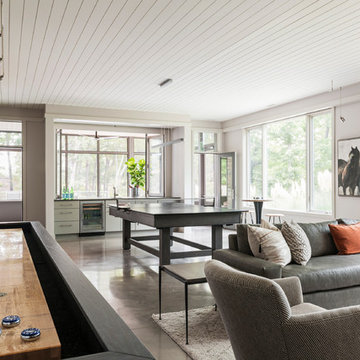
The lower level of this modern farmhouse features a large game room that connects out to the screen porch, pool terrace and fire pit beyond. One end of the space is a large lounge area for watching TV and the other end has a built-in wet bar and accordion windows that open up to the screen porch.
Photography by Todd Crawford
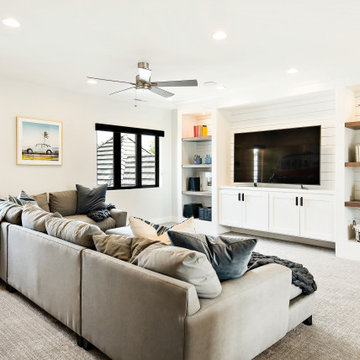
ソルトレイクシティにあるカントリー風のおしゃれなオープンリビング (ゲームルーム、白い壁、カーペット敷き、暖炉なし、据え置き型テレビ、グレーの床) の写真
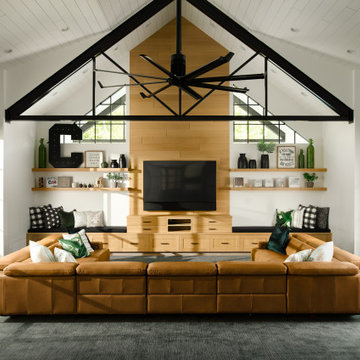
ボイシにあるカントリー風のおしゃれなファミリールーム (白い壁、カーペット敷き、壁掛け型テレビ、グレーの床、塗装板張りの天井) の写真

2021 - 3,100 square foot Coastal Farmhouse Style Residence completed with French oak hardwood floors throughout, light and bright with black and natural accents.

Updated family room in modern farmhouse style with new custom built-ins, new fireplace surround with shiplap, new paint, lighting, furnishings, flooring and accessories.

Basement great room renovation
ミネアポリスにある高級な中くらいなカントリー風のおしゃれなオープンリビング (ホームバー、白い壁、カーペット敷き、標準型暖炉、レンガの暖炉まわり、内蔵型テレビ、グレーの床、板張り天井、羽目板の壁) の写真
ミネアポリスにある高級な中くらいなカントリー風のおしゃれなオープンリビング (ホームバー、白い壁、カーペット敷き、標準型暖炉、レンガの暖炉まわり、内蔵型テレビ、グレーの床、板張り天井、羽目板の壁) の写真

Warmth, ease and an uplifting sense of unlimited possibility course through the heart of this award-winning sunroom. Artful furniture selections, whose curvilinear lines gracefully juxtapose the strong geometric lines of trusses and beams, reflect a measured study of shapes and materials that intermingle impeccably amidst the neutral color palette brushed with celebrations of coral, master millwork and luxurious appointments with an eye to comfort such as radiant-heated slate flooring and gorgeously reclaimed wood. Combining English, Spanish and fresh modern elements, this sunroom offers captivating views and easy access to the outside dining area, serving both form and function with inspiring gusto. To top it all off, a double-height ceiling with recessed LED lighting, which seems at times to be the only thing tethering this airy expression of beauty and elegance from lifting directly into the sky. Peter Rymwid

Les propriétaires ont hérité de cette maison de campagne datant de l'époque de leurs grands parents et inhabitée depuis de nombreuses années. Outre la dimension affective du lieu, il était difficile pour eux de se projeter à y vivre puisqu'ils n'avaient aucune idée des modifications à réaliser pour améliorer les espaces et s'approprier cette maison. La conception s'est faite en douceur et à été très progressive sur de longs mois afin que chacun se projette dans son nouveau chez soi. Je me suis sentie très investie dans cette mission et j'ai beaucoup aimé réfléchir à l'harmonie globale entre les différentes pièces et fonctions puisqu'ils avaient à coeur que leur maison soit aussi idéale pour leurs deux enfants.
Caractéristiques de la décoration : inspirations slow life dans le salon et la salle de bain. Décor végétal et fresques personnalisées à l'aide de papier peint panoramiques les dominotiers et photowall. Tapisseries illustrées uniques.
A partir de matériaux sobres au sol (carrelage gris clair effet béton ciré et parquet massif en bois doré) l'enjeu à été d'apporter un univers à chaque pièce à l'aide de couleurs ou de revêtement muraux plus marqués : Vert / Verte / Tons pierre / Parement / Bois / Jaune / Terracotta / Bleu / Turquoise / Gris / Noir ... Il y a en a pour tout les gouts dans cette maison !
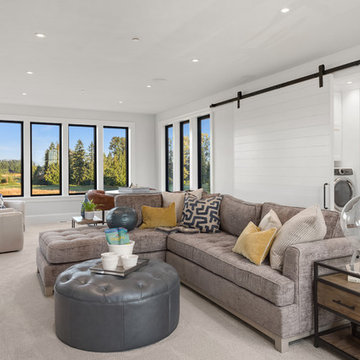
Justin Krug Photography
ポートランドにあるラグジュアリーな巨大なカントリー風のおしゃれな独立型ファミリールーム (白い壁、カーペット敷き、グレーの床) の写真
ポートランドにあるラグジュアリーな巨大なカントリー風のおしゃれな独立型ファミリールーム (白い壁、カーペット敷き、グレーの床) の写真
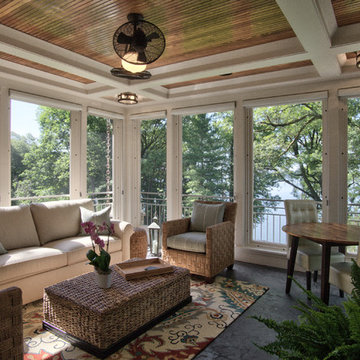
Saari & Forrai Photography
MSI Custom Homes, LLC
ミネアポリスにある中くらいなカントリー風のおしゃれな独立型ファミリールーム (白い壁、テレビなし、セラミックタイルの床、暖炉なし、グレーの床) の写真
ミネアポリスにある中くらいなカントリー風のおしゃれな独立型ファミリールーム (白い壁、テレビなし、セラミックタイルの床、暖炉なし、グレーの床) の写真
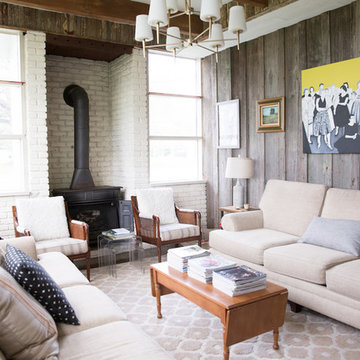
Photography: Jen Burner Photography
ニューオリンズにあるお手頃価格の広いカントリー風のおしゃれな独立型ファミリールーム (白い壁、薪ストーブ、レンガの暖炉まわり、据え置き型テレビ、グレーの床) の写真
ニューオリンズにあるお手頃価格の広いカントリー風のおしゃれな独立型ファミリールーム (白い壁、薪ストーブ、レンガの暖炉まわり、据え置き型テレビ、グレーの床) の写真
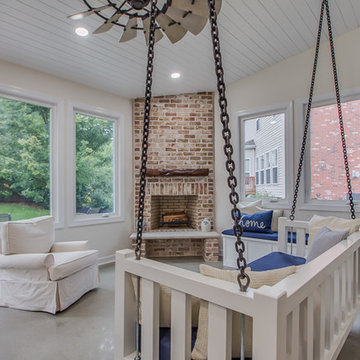
Distinguished View Photography. We Added this entire room to the existing home. Complete with a bricked fireplace, polished concrete flooring, reclaimed barn wood wall, couch chair swing, office area through new open dining room, windmill fan, tongue n groove ceiling.
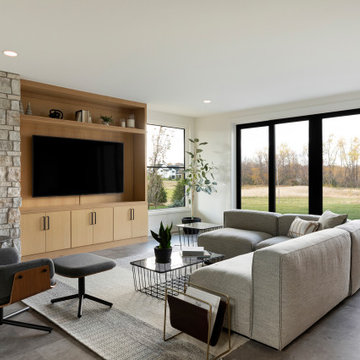
Additional standout features of the lower level include in-floor heat for those cold Minnesota winters, a media lounge, an additional guest bedroom and bathroom, a game area, an exercise room, and a 28’x29’ athletic court.
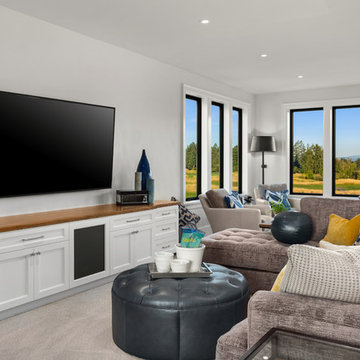
Justin Krug Photography
ポートランドにあるラグジュアリーな巨大なカントリー風のおしゃれな独立型ファミリールーム (白い壁、カーペット敷き、壁掛け型テレビ、グレーの床) の写真
ポートランドにあるラグジュアリーな巨大なカントリー風のおしゃれな独立型ファミリールーム (白い壁、カーペット敷き、壁掛け型テレビ、グレーの床) の写真
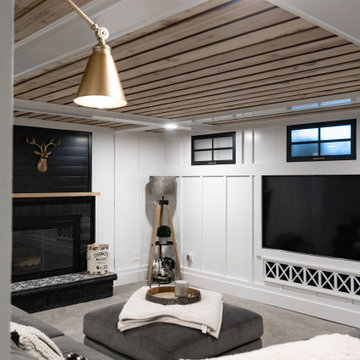
Basement great room renovation
ミネアポリスにある高級な中くらいなカントリー風のおしゃれなオープンリビング (ホームバー、白い壁、カーペット敷き、標準型暖炉、レンガの暖炉まわり、内蔵型テレビ、グレーの床、板張り天井、羽目板の壁) の写真
ミネアポリスにある高級な中くらいなカントリー風のおしゃれなオープンリビング (ホームバー、白い壁、カーペット敷き、標準型暖炉、レンガの暖炉まわり、内蔵型テレビ、グレーの床、板張り天井、羽目板の壁) の写真
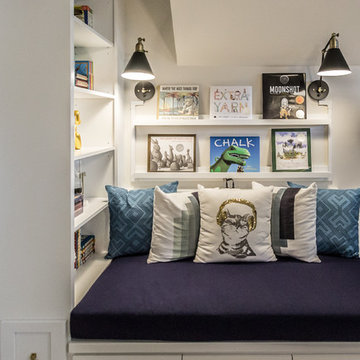
Custom built-in reading nook with plenty of storage.
ワシントンD.C.にあるお手頃価格の中くらいなカントリー風のおしゃれなオープンリビング (白い壁、カーペット敷き、テレビなし、グレーの床) の写真
ワシントンD.C.にあるお手頃価格の中くらいなカントリー風のおしゃれなオープンリビング (白い壁、カーペット敷き、テレビなし、グレーの床) の写真
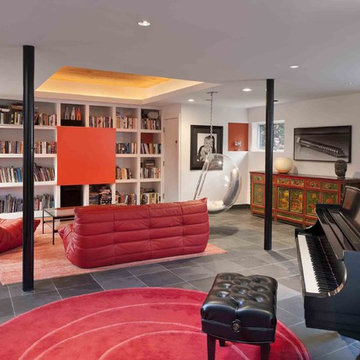
フィラデルフィアにあるカントリー風のおしゃれなオープンリビング (ライブラリー、白い壁、スレートの床、グレーの床) の写真
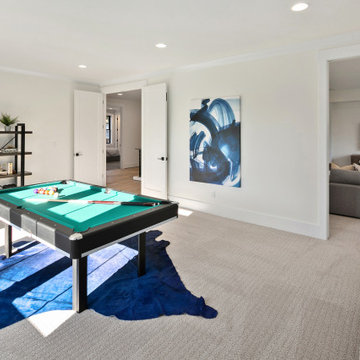
The Kelso's Family Room is a vibrant and lively space designed for both relaxation and entertainment. The black windows add a sleek and modern touch to the room, while the blue animal rug and artwork infuse the space with pops of color and personality. With a designated game room area, it offers endless fun and enjoyment for the whole family. The pool table becomes a focal point of the room, inviting friendly competition and recreation. The large round mirror not only serves as a decorative element but also helps create an illusion of space and adds depth to the room. The white bar stools provide comfortable seating and a casual spot for socializing and enjoying drinks or snacks. The white baseboard and window trim add a clean and crisp look, complementing the overall design scheme. The Kelso's Family Room is a versatile and inviting space where family and friends can come together to relax, play games, and create lasting memories.
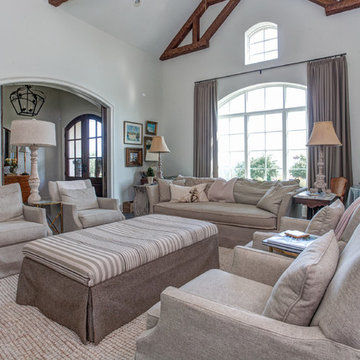
Custom home by Parkinson Building Group in Little Rock, AR.
リトルロックにある高級な広いカントリー風のおしゃれなオープンリビング (白い壁、コンクリートの床、テレビなし、グレーの床、標準型暖炉、石材の暖炉まわり) の写真
リトルロックにある高級な広いカントリー風のおしゃれなオープンリビング (白い壁、コンクリートの床、テレビなし、グレーの床、標準型暖炉、石材の暖炉まわり) の写真
カントリー風のファミリールーム (グレーの床、マルチカラーの壁、白い壁) の写真
1
