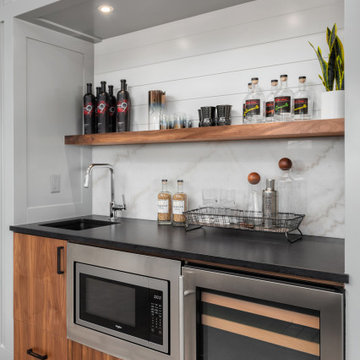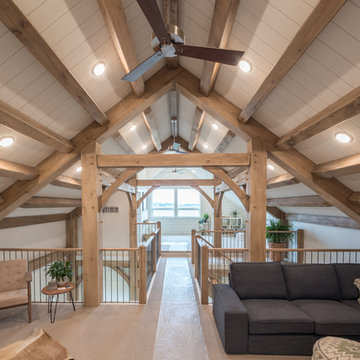広いカントリー風のファミリールーム (グレーの床) の写真
絞り込み:
資材コスト
並び替え:今日の人気順
写真 1〜20 枚目(全 170 枚)
1/4

Family Room with reclaimed wood beams for shelving and fireplace mantel. Performance fabrics used on all the furniture allow for a very durable and kid friendly environment.

The lower level of this modern farmhouse features a large game room that connects out to the screen porch, pool terrace and fire pit beyond. One end of the space is a large lounge area for watching TV and the other end has a built-in wet bar and accordion windows that open up to the screen porch. The TV is concealed by barn doors with salvaged barn wood on a shiplap wall.
Photography by Todd Crawford
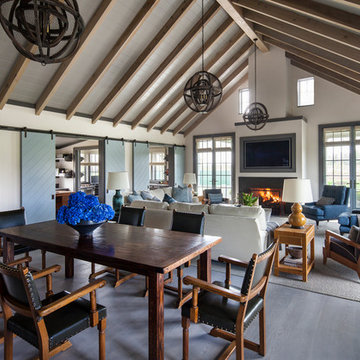
ニューヨークにある広いカントリー風のおしゃれなオープンリビング (ベージュの壁、淡色無垢フローリング、標準型暖炉、漆喰の暖炉まわり、壁掛け型テレビ、グレーの床) の写真
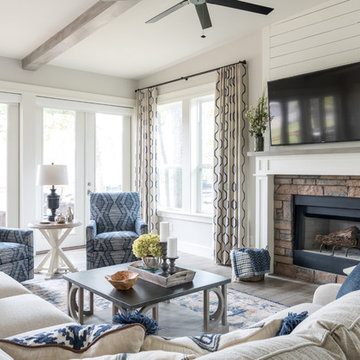
Michael Hunter Photography
広いカントリー風のおしゃれなオープンリビング (グレーの壁、磁器タイルの床、標準型暖炉、石材の暖炉まわり、壁掛け型テレビ、グレーの床) の写真
広いカントリー風のおしゃれなオープンリビング (グレーの壁、磁器タイルの床、標準型暖炉、石材の暖炉まわり、壁掛け型テレビ、グレーの床) の写真

The family room fireplace tile and mantel surround were heavy and dark. A multicolored ledge stone lightens up the space and adds texture to the room. A reclaimed wood mantel was hand selected to give this fireplace a cool, rustic vibe. New carpet in a subtle pattern adds warmth and character to this family room refresh.
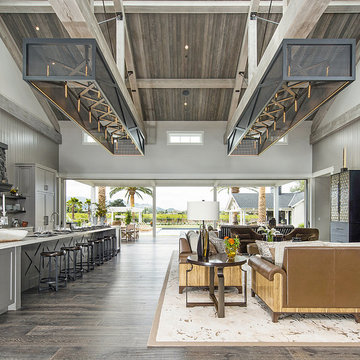
サンフランシスコにあるラグジュアリーな広いカントリー風のおしゃれなオープンリビング (グレーの壁、濃色無垢フローリング、標準型暖炉、石材の暖炉まわり、テレビなし、グレーの床) の写真
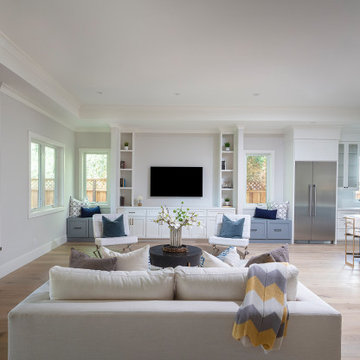
New construction of a 3,100 square foot single-story home in a modern farmhouse style designed by Arch Studio, Inc. licensed architects and interior designers. Built by Brooke Shaw Builders located in the charming Willow Glen neighborhood of San Jose, CA.
Architecture & Interior Design by Arch Studio, Inc.
Photography by Eric Rorer
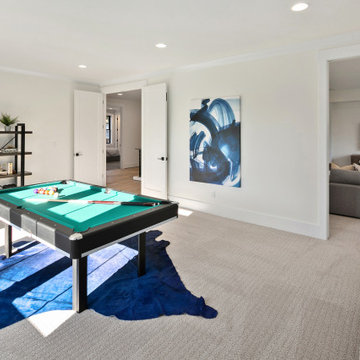
The Kelso's Family Room is a vibrant and lively space designed for both relaxation and entertainment. The black windows add a sleek and modern touch to the room, while the blue animal rug and artwork infuse the space with pops of color and personality. With a designated game room area, it offers endless fun and enjoyment for the whole family. The pool table becomes a focal point of the room, inviting friendly competition and recreation. The large round mirror not only serves as a decorative element but also helps create an illusion of space and adds depth to the room. The white bar stools provide comfortable seating and a casual spot for socializing and enjoying drinks or snacks. The white baseboard and window trim add a clean and crisp look, complementing the overall design scheme. The Kelso's Family Room is a versatile and inviting space where family and friends can come together to relax, play games, and create lasting memories.
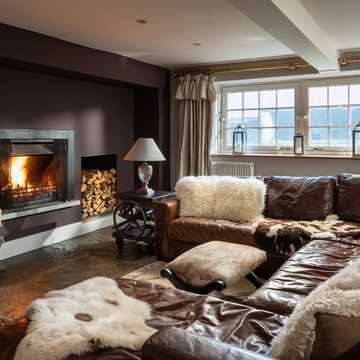
Unique Home Stays
コーンウォールにある広いカントリー風のおしゃれな独立型ファミリールーム (茶色い壁、壁掛け型テレビ、グレーの床、標準型暖炉、アクセントウォール) の写真
コーンウォールにある広いカントリー風のおしゃれな独立型ファミリールーム (茶色い壁、壁掛け型テレビ、グレーの床、標準型暖炉、アクセントウォール) の写真
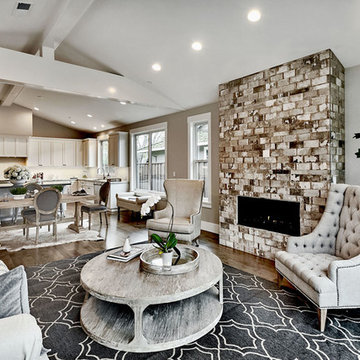
Mark Pinkerton, vi360 Photography
サンフランシスコにある広いカントリー風のおしゃれなオープンリビング (グレーの壁、無垢フローリング、標準型暖炉、レンガの暖炉まわり、グレーの床) の写真
サンフランシスコにある広いカントリー風のおしゃれなオープンリビング (グレーの壁、無垢フローリング、標準型暖炉、レンガの暖炉まわり、グレーの床) の写真

Warmth, ease and an uplifting sense of unlimited possibility course through the heart of this award-winning sunroom. Artful furniture selections, whose curvilinear lines gracefully juxtapose the strong geometric lines of trusses and beams, reflect a measured study of shapes and materials that intermingle impeccably amidst the neutral color palette brushed with celebrations of coral, master millwork and luxurious appointments with an eye to comfort such as radiant-heated slate flooring and gorgeously reclaimed wood. Combining English, Spanish and fresh modern elements, this sunroom offers captivating views and easy access to the outside dining area, serving both form and function with inspiring gusto. To top it all off, a double-height ceiling with recessed LED lighting, which seems at times to be the only thing tethering this airy expression of beauty and elegance from lifting directly into the sky. Peter Rymwid

Michael Hunter Photography
広いカントリー風のおしゃれなオープンリビング (グレーの壁、磁器タイルの床、標準型暖炉、石材の暖炉まわり、壁掛け型テレビ、グレーの床) の写真
広いカントリー風のおしゃれなオープンリビング (グレーの壁、磁器タイルの床、標準型暖炉、石材の暖炉まわり、壁掛け型テレビ、グレーの床) の写真

California Ranch Farmhouse Style Design 2020
サンフランシスコにあるラグジュアリーな広いカントリー風のおしゃれなオープンリビング (グレーの壁、淡色無垢フローリング、横長型暖炉、石材の暖炉まわり、壁掛け型テレビ、グレーの床、三角天井、塗装板張りの壁) の写真
サンフランシスコにあるラグジュアリーな広いカントリー風のおしゃれなオープンリビング (グレーの壁、淡色無垢フローリング、横長型暖炉、石材の暖炉まわり、壁掛け型テレビ、グレーの床、三角天井、塗装板張りの壁) の写真
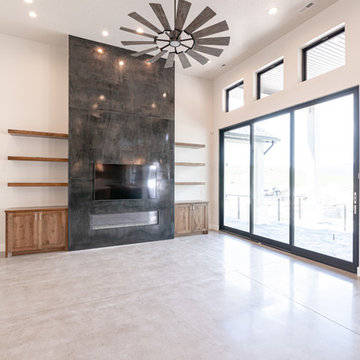
ソルトレイクシティにある高級な広いカントリー風のおしゃれなオープンリビング (グレーの壁、コンクリートの床、標準型暖炉、金属の暖炉まわり、壁掛け型テレビ、グレーの床) の写真

Step down family room looking out to a wooded lot, what a view! Cathedral ceiling with natural wood beams, floating shelves, built-ins and a two-sided stone fireplace. Added touch of shiplap for the tv mount, absolutely stunning!
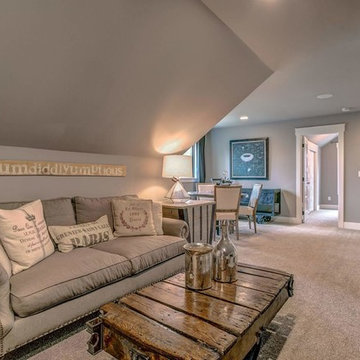
The bonus room is upstairs above the garage. We made this area into a secondary living room as well as playroom/game room for the kids.
他の地域にあるお手頃価格の広いカントリー風のおしゃれな独立型ファミリールーム (グレーの壁、カーペット敷き、壁掛け型テレビ、グレーの床) の写真
他の地域にあるお手頃価格の広いカントリー風のおしゃれな独立型ファミリールーム (グレーの壁、カーペット敷き、壁掛け型テレビ、グレーの床) の写真
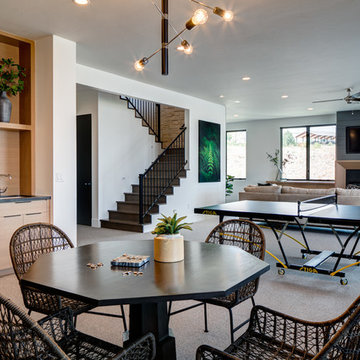
Beautiful home in Salt Lake County. Photo Cred: Alan Blakely Photography.
ソルトレイクシティにある高級な広いカントリー風のおしゃれなオープンリビング (グレーの壁、カーペット敷き、標準型暖炉、木材の暖炉まわり、壁掛け型テレビ、グレーの床、ゲームルーム) の写真
ソルトレイクシティにある高級な広いカントリー風のおしゃれなオープンリビング (グレーの壁、カーペット敷き、標準型暖炉、木材の暖炉まわり、壁掛け型テレビ、グレーの床、ゲームルーム) の写真
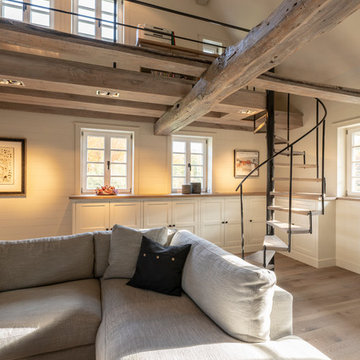
Sanierung und Renovierung einen Bauernhaus
www.hoerenzrieber.de
フランクフルトにあるラグジュアリーな広いカントリー風のおしゃれなオープンリビング (ライブラリー、白い壁、塗装フローリング、横長型暖炉、漆喰の暖炉まわり、内蔵型テレビ、グレーの床) の写真
フランクフルトにあるラグジュアリーな広いカントリー風のおしゃれなオープンリビング (ライブラリー、白い壁、塗装フローリング、横長型暖炉、漆喰の暖炉まわり、内蔵型テレビ、グレーの床) の写真
広いカントリー風のファミリールーム (グレーの床) の写真
1
