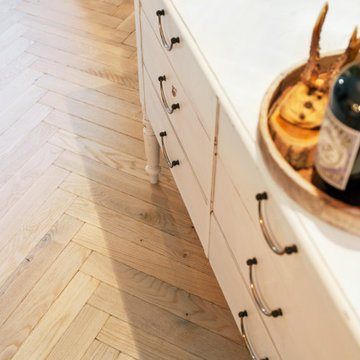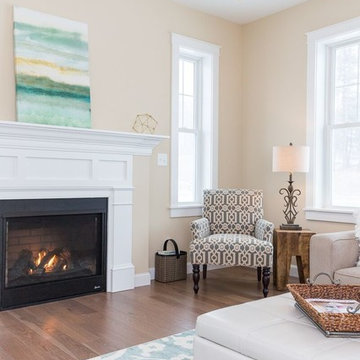カントリー風のファミリールーム (無垢フローリング、ベージュの床) の写真
絞り込み:
資材コスト
並び替え:今日の人気順
写真 1〜20 枚目(全 47 枚)
1/4

Second Living/Family room
オースティンにあるラグジュアリーなカントリー風のおしゃれなオープンリビング (白い壁、無垢フローリング、ベージュの床、塗装板張りの壁) の写真
オースティンにあるラグジュアリーなカントリー風のおしゃれなオープンリビング (白い壁、無垢フローリング、ベージュの床、塗装板張りの壁) の写真

Large bonus room with lots of space for the kids to play. White walls on white trim and black windows.
サンフランシスコにある高級な中くらいなカントリー風のおしゃれなオープンリビング (ゲームルーム、白い壁、無垢フローリング、暖炉なし、壁掛け型テレビ、ベージュの床) の写真
サンフランシスコにある高級な中くらいなカントリー風のおしゃれなオープンリビング (ゲームルーム、白い壁、無垢フローリング、暖炉なし、壁掛け型テレビ、ベージュの床) の写真
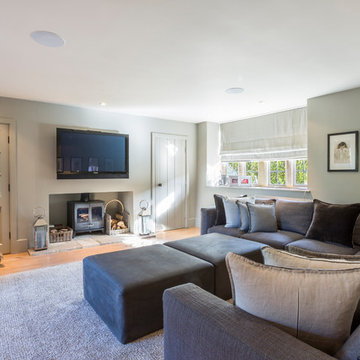
© Laetitia Jourdan Photography
グロスタシャーにある中くらいなカントリー風のおしゃれな独立型ファミリールーム (グレーの壁、壁掛け型テレビ、薪ストーブ、無垢フローリング、ベージュの床) の写真
グロスタシャーにある中くらいなカントリー風のおしゃれな独立型ファミリールーム (グレーの壁、壁掛け型テレビ、薪ストーブ、無垢フローリング、ベージュの床) の写真

This Lafayette, California, modern farmhouse is all about laid-back luxury. Designed for warmth and comfort, the home invites a sense of ease, transforming it into a welcoming haven for family gatherings and events.
Project by Douglah Designs. Their Lafayette-based design-build studio serves San Francisco's East Bay areas, including Orinda, Moraga, Walnut Creek, Danville, Alamo Oaks, Diablo, Dublin, Pleasanton, Berkeley, Oakland, and Piedmont.
For more about Douglah Designs, click here: http://douglahdesigns.com/
To learn more about this project, see here:
https://douglahdesigns.com/featured-portfolio/lafayette-modern-farmhouse-rebuild/

This family room addition created the perfect space to get together in this home. The many windows make this space similar to a sunroom in broad daylight. The light streaming in through the windows creates a beautiful and welcoming space. This addition features a fireplace, which was the perfect final touch for the space.
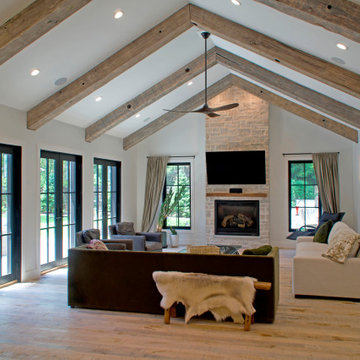
The family room is located at the other end of the beamed ceilinged space. The beamed ceiling features heavy wood timbers, makes a rhythm throughout the entire space.

フェニックスにあるラグジュアリーな広いカントリー風のおしゃれなオープンリビング (白い壁、無垢フローリング、標準型暖炉、レンガの暖炉まわり、埋込式メディアウォール、ベージュの床) の写真
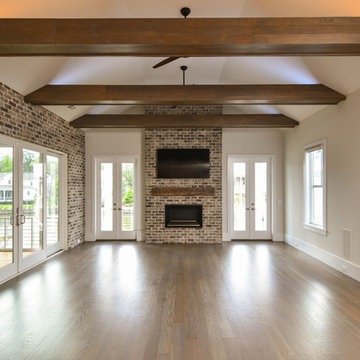
Tripp Smith
チャールストンにある中くらいなカントリー風のおしゃれなオープンリビング (ベージュの壁、無垢フローリング、標準型暖炉、レンガの暖炉まわり、壁掛け型テレビ、ベージュの床) の写真
チャールストンにある中くらいなカントリー風のおしゃれなオープンリビング (ベージュの壁、無垢フローリング、標準型暖炉、レンガの暖炉まわり、壁掛け型テレビ、ベージュの床) の写真
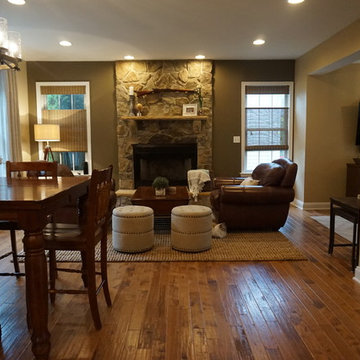
Woodstock residence went from dated country to a modern rustic Montana farmhouse. My inspiration came from my clients antique family rifle, artwork and the their leather décor. We removed existing custom crowded window treatments and cornices with light and airy, higher hung window treatments. Woven shades from blinds.com add a layer of earthy texture. Removed builder grade pillars which exposed a beautiful open floor plan. Rustic accents such as a barn door TV console add to the modern rustic look of this room. Soft hand woven jute rug and tufted linen storage adds a more relaxed setting. Replacing all light fixtures and adding can lighting delivered the perfect illumination for the their new spaces. Accenting the fire place wall with a slightly darker shade of Sherwin Williams Superior Bronze gives the beautiful natural stone the attention it deserves.
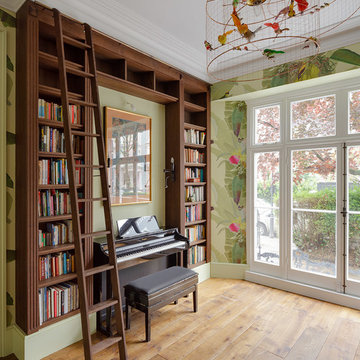
The Reclaimed Flooring Company
ロンドンにあるカントリー風のおしゃれなファミリールーム (ミュージックルーム、緑の壁、無垢フローリング、ベージュの床) の写真
ロンドンにあるカントリー風のおしゃれなファミリールーム (ミュージックルーム、緑の壁、無垢フローリング、ベージュの床) の写真
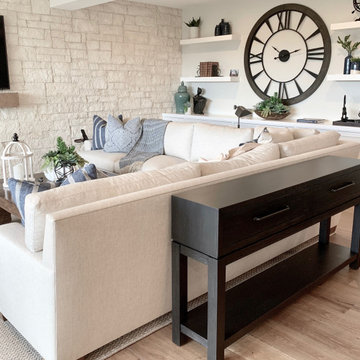
Total transformation turning this older home into a updated modern farmhouse style. Natural wire brushed oak floors thru out, An inviiting color scheme of neutral linens, whites and accents of indigo.
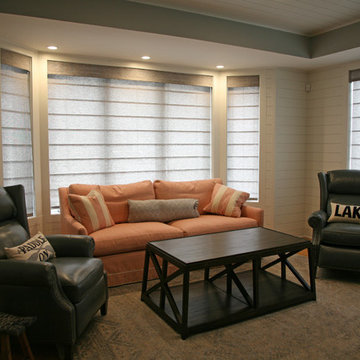
beth welsh interior changes
ミルウォーキーにある高級な小さなカントリー風のおしゃれなオープンリビング (ミュージックルーム、白い壁、無垢フローリング、ベージュの床) の写真
ミルウォーキーにある高級な小さなカントリー風のおしゃれなオープンリビング (ミュージックルーム、白い壁、無垢フローリング、ベージュの床) の写真
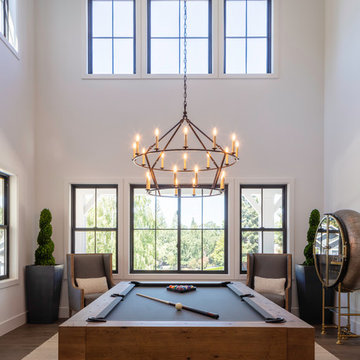
Open ceiling bonus room. Black windows. Elegant chandelier used for lighting.
サンフランシスコにある高級な中くらいなカントリー風のおしゃれなオープンリビング (ゲームルーム、白い壁、無垢フローリング、暖炉なし、テレビなし、ベージュの床) の写真
サンフランシスコにある高級な中くらいなカントリー風のおしゃれなオープンリビング (ゲームルーム、白い壁、無垢フローリング、暖炉なし、テレビなし、ベージュの床) の写真
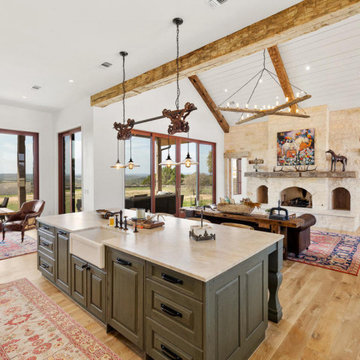
Kitchen, Living and Dining
Open concept living!
オースティンにあるラグジュアリーなカントリー風のおしゃれなオープンリビング (無垢フローリング、石材の暖炉まわり、ベージュの床) の写真
オースティンにあるラグジュアリーなカントリー風のおしゃれなオープンリビング (無垢フローリング、石材の暖炉まわり、ベージュの床) の写真
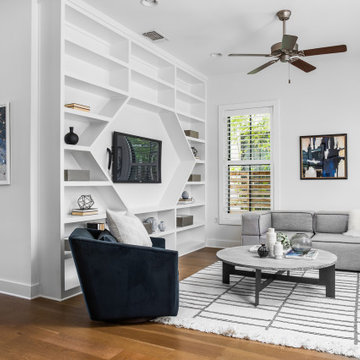
オースティンにあるお手頃価格の中くらいなカントリー風のおしゃれなオープンリビング (白い壁、無垢フローリング、壁掛け型テレビ、ベージュの床、板張り壁) の写真
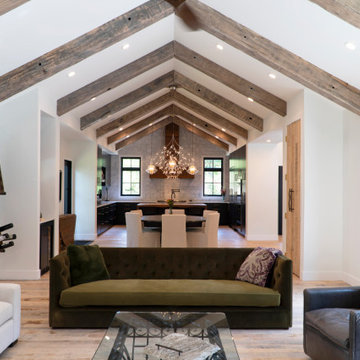
This dramatic image shows the full length of the wing that encloses the family room, dining room, and at the far end of the space, the kitchen. The beamed ceiling, featuring heavy wood timbers, makes a rhythm throughout the entire space.
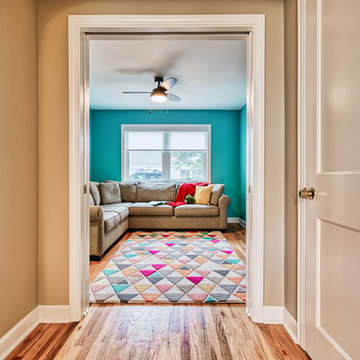
From every corner and wall, this project embodies a whimsical atmosphere of. bright colors and vibrant rooms that play off of the personality of the homeowners. A cheerful abode, this home uses its wit to bring each and every detail to the spotlight. Photo credit to Sean Carter Photography.
カントリー風のファミリールーム (無垢フローリング、ベージュの床) の写真
1

