カントリー風のファミリールーム (ラミネートの床、茶色い床、壁掛け型テレビ、青い壁、グレーの壁) の写真
絞り込み:
資材コスト
並び替え:今日の人気順
写真 1〜9 枚目(全 9 枚)
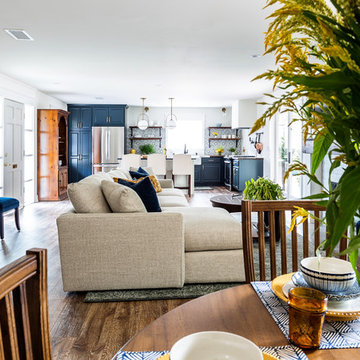
We completely renovated this space for an episode of HGTV House Hunters Renovation. The kitchen was originally a galley kitchen. We removed a wall between the DR and the kitchen to open up the space. We used a combination of countertops in this kitchen. To give a buffer to the wood counters, we used slabs of marble each side of the sink. This adds interest visually and helps to keep the water away from the wood counters. We used blue and cream for the cabinetry which is a lovely, soft mix and wood shelving to match the wood counter tops. To complete the eclectic finishes we mixed gold light fixtures and cabinet hardware with black plumbing fixtures and shelf brackets.
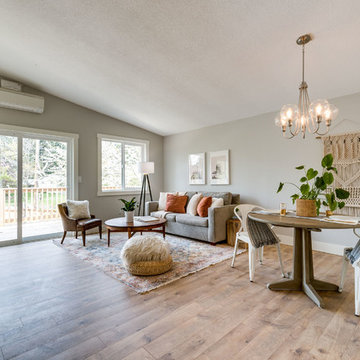
ポートランドにある高級な中くらいなカントリー風のおしゃれなオープンリビング (グレーの壁、ラミネートの床、吊り下げ式暖炉、木材の暖炉まわり、壁掛け型テレビ、茶色い床) の写真
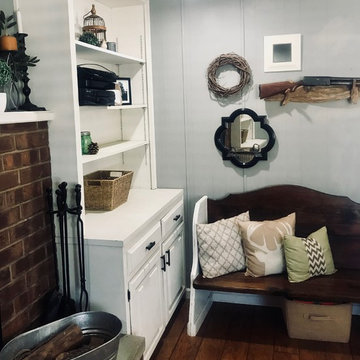
This room was completely remodeled. Painted the built-ins, all flooring replaced. Custom made concrete surface for seat in front of fireplace. Custom made farmhouse coffee table. There was a door to the back porch on this wall. We moved that exit to the kitchen and did French doors instead!
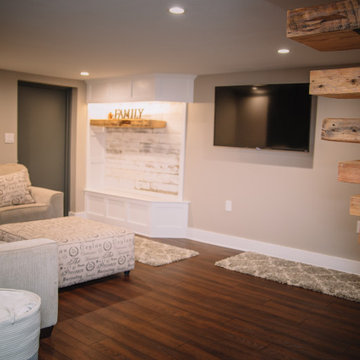
他の地域にある高級な広いカントリー風のおしゃれなオープンリビング (ライブラリー、グレーの壁、ラミネートの床、壁掛け型テレビ、茶色い床、板張り壁) の写真
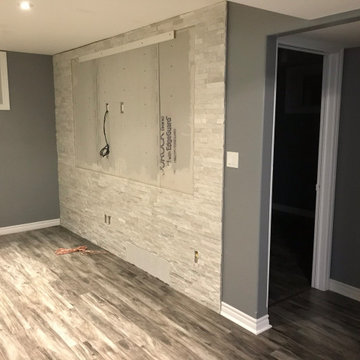
We entertain renovation projects as well. Our skill range is wide and we love to get our hands on some tools we don't normally handle during our summer deck season. If you need your basement finished or are looking to replace some windows or patio doors, we may be available for a winter booking.
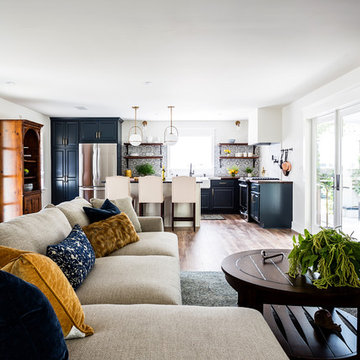
We completely renovated this space for an episode of HGTV House Hunters Renovation. The kitchen was originally a galley kitchen. We removed a wall between the DR and the kitchen to open up the space. We used a combination of countertops in this kitchen. To give a buffer to the wood counters, we used slabs of marble each side of the sink. This adds interest visually and helps to keep the water away from the wood counters. We used blue and cream for the cabinetry which is a lovely, soft mix and wood shelving to match the wood counter tops. To complete the eclectic finishes we mixed gold light fixtures and cabinet hardware with black plumbing fixtures and shelf brackets.
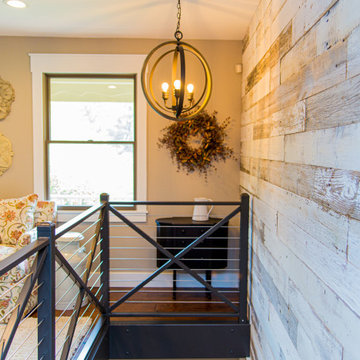
他の地域にある高級な広いカントリー風のおしゃれなオープンリビング (ライブラリー、グレーの壁、ラミネートの床、壁掛け型テレビ、茶色い床、板張り壁) の写真
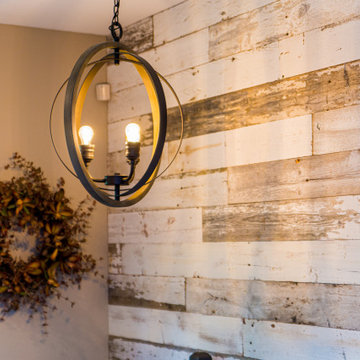
他の地域にある高級な広いカントリー風のおしゃれなオープンリビング (ライブラリー、グレーの壁、ラミネートの床、壁掛け型テレビ、茶色い床、板張り壁) の写真
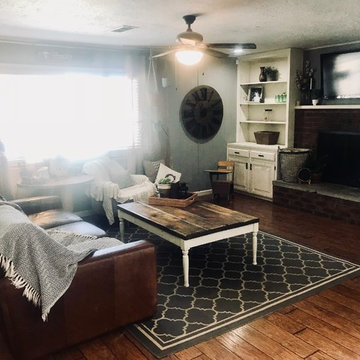
This room was completely remodeled. Painted the built-ins, all flooring replaced. Custom made concrete surface for seat in front of fireplace. Custom made farmhouse coffee table.
カントリー風のファミリールーム (ラミネートの床、茶色い床、壁掛け型テレビ、青い壁、グレーの壁) の写真
1