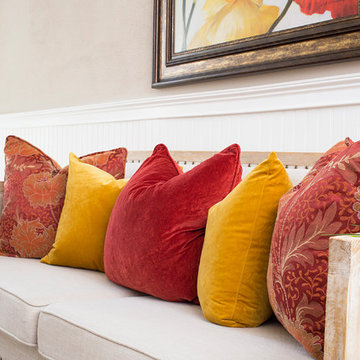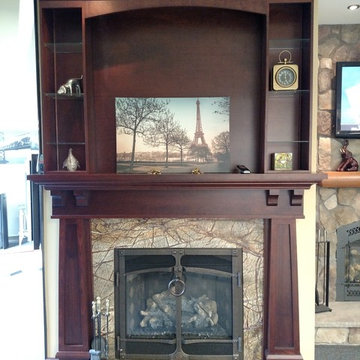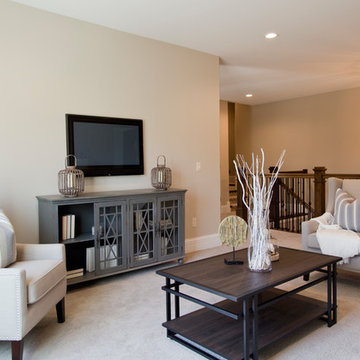カントリー風のファミリールーム (カーペット敷き、ベージュの壁、黄色い壁) の写真
絞り込み:
資材コスト
並び替え:今日の人気順
写真 1〜20 枚目(全 162 枚)
1/5
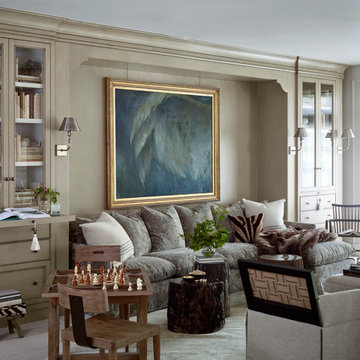
Luker Photography
ソルトレイクシティにあるカントリー風のおしゃれなファミリールーム (ベージュの壁、カーペット敷き、グレーの床) の写真
ソルトレイクシティにあるカントリー風のおしゃれなファミリールーム (ベージュの壁、カーペット敷き、グレーの床) の写真
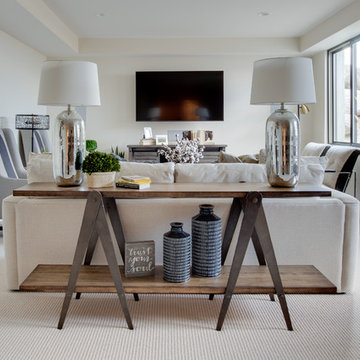
Interior Designer: Simons Design Studio
Builder: Magleby Construction
Photography: Allison Niccum
ソルトレイクシティにあるカントリー風のおしゃれなオープンリビング (ベージュの壁、カーペット敷き、暖炉なし、壁掛け型テレビ、ベージュの床) の写真
ソルトレイクシティにあるカントリー風のおしゃれなオープンリビング (ベージュの壁、カーペット敷き、暖炉なし、壁掛け型テレビ、ベージュの床) の写真

Guest house loft.
Photography by Lucas Henning.
シアトルにある高級な小さなカントリー風のおしゃれなロフトリビング (ライブラリー、ベージュの壁、カーペット敷き、ベージュの床) の写真
シアトルにある高級な小さなカントリー風のおしゃれなロフトリビング (ライブラリー、ベージュの壁、カーペット敷き、ベージュの床) の写真
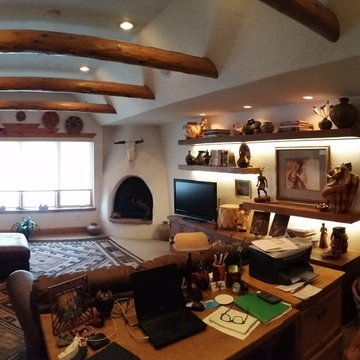
オレンジカウンティにあるお手頃価格の中くらいなカントリー風のおしゃれなオープンリビング (ベージュの壁、カーペット敷き、コーナー設置型暖炉、漆喰の暖炉まわり) の写真
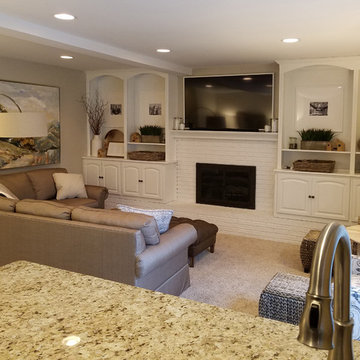
Transitional farmhouse family room updated with painted white bookcase, brick fireplace and mantel. Furnished with 2 upholstered chairs, sectional sofa, wooden end table, 2 footstools, storage ottomans. Accessorized with framed artwork, floor lamp, pillow, throw, framed black and white family photos, basket, and decorative boxes.
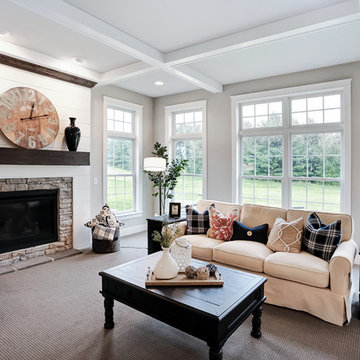
Designer details abound in this custom 2-story home with craftsman style exterior complete with fiber cement siding, attractive stone veneer, and a welcoming front porch. In addition to the 2-car side entry garage with finished mudroom, a breezeway connects the home to a 3rd car detached garage. Heightened 10’ceilings grace the 1st floor and impressive features throughout include stylish trim and ceiling details. The elegant Dining Room to the front of the home features a tray ceiling and craftsman style wainscoting with chair rail. Adjacent to the Dining Room is a formal Living Room with cozy gas fireplace. The open Kitchen is well-appointed with HanStone countertops, tile backsplash, stainless steel appliances, and a pantry. The sunny Breakfast Area provides access to a stamped concrete patio and opens to the Family Room with wood ceiling beams and a gas fireplace accented by a custom surround. A first-floor Study features trim ceiling detail and craftsman style wainscoting. The Owner’s Suite includes craftsman style wainscoting accent wall and a tray ceiling with stylish wood detail. The Owner’s Bathroom includes a custom tile shower, free standing tub, and oversized closet.

グロスタシャーにある小さなカントリー風のおしゃれな独立型ファミリールーム (ベージュの壁、カーペット敷き、ベージュの床、暖炉なし、テレビなし) の写真
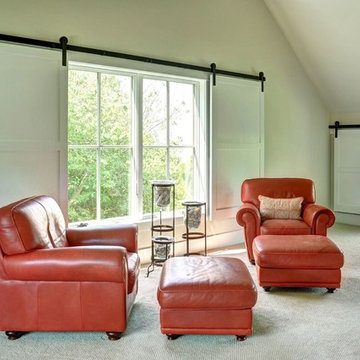
Sitting Room
Chris Foster Photography
バーリントンにある広いカントリー風のおしゃれなロフトリビング (ベージュの壁、カーペット敷き) の写真
バーリントンにある広いカントリー風のおしゃれなロフトリビング (ベージュの壁、カーペット敷き) の写真
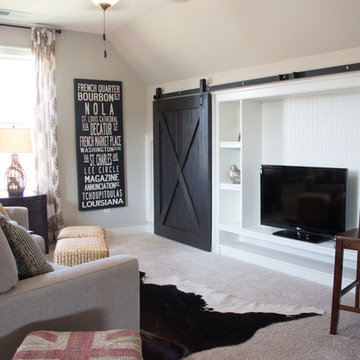
Signature Homes
バーミングハムにある高級な中くらいなカントリー風のおしゃれなファミリールーム (ベージュの壁、カーペット敷き、据え置き型テレビ、暖炉なし) の写真
バーミングハムにある高級な中くらいなカントリー風のおしゃれなファミリールーム (ベージュの壁、カーペット敷き、据え置き型テレビ、暖炉なし) の写真
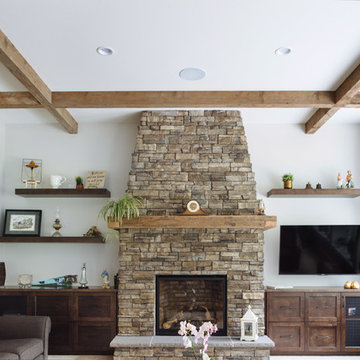
Revival Arts Photography
バンクーバーにある広いカントリー風のおしゃれなオープンリビング (カーペット敷き、標準型暖炉、石材の暖炉まわり、壁掛け型テレビ、ベージュの壁) の写真
バンクーバーにある広いカントリー風のおしゃれなオープンリビング (カーペット敷き、標準型暖炉、石材の暖炉まわり、壁掛け型テレビ、ベージュの壁) の写真
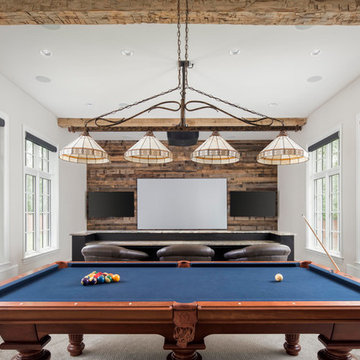
Photo courtesy of Joe Purvis Photos
シャーロットにあるラグジュアリーな広いカントリー風のおしゃれなオープンリビング (ベージュの壁、カーペット敷き、ベージュの床) の写真
シャーロットにあるラグジュアリーな広いカントリー風のおしゃれなオープンリビング (ベージュの壁、カーペット敷き、ベージュの床) の写真
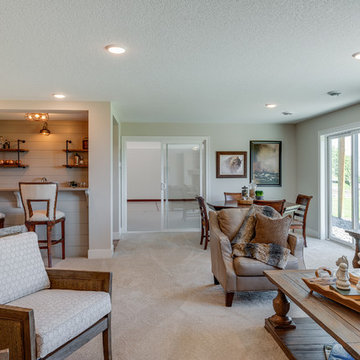
This lower level has it all! Corner fireplace, walk around wet-bar with shiplap wall detail and industrial pipe shelving, large games area and the coveted indoor sports center! Also features a 5th bedroom and 3/4 bathroom.
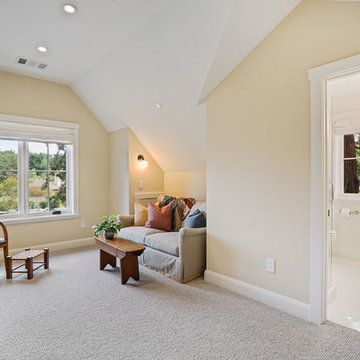
Farrow & Ball Matchstick walls
サンフランシスコにあるラグジュアリーな広いカントリー風のおしゃれなファミリールーム (カーペット敷き、グレーの床、黄色い壁) の写真
サンフランシスコにあるラグジュアリーな広いカントリー風のおしゃれなファミリールーム (カーペット敷き、グレーの床、黄色い壁) の写真
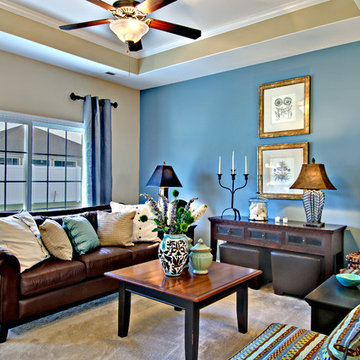
Great Room. The Sater Design Collection's small, luxury farmhouse home plan"Auburn" (Plan #6524). saterdesign.com
マイアミにあるお手頃価格の中くらいなカントリー風のおしゃれなオープンリビング (ベージュの壁、カーペット敷き、暖炉なし) の写真
マイアミにあるお手頃価格の中くらいなカントリー風のおしゃれなオープンリビング (ベージュの壁、カーペット敷き、暖炉なし) の写真
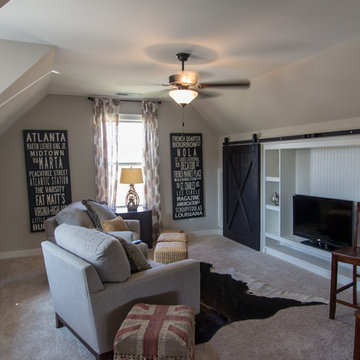
Signature Homes
バーミングハムにある高級な中くらいなカントリー風のおしゃれな独立型ファミリールーム (ベージュの壁、カーペット敷き、暖炉なし、据え置き型テレビ) の写真
バーミングハムにある高級な中くらいなカントリー風のおしゃれな独立型ファミリールーム (ベージュの壁、カーペット敷き、暖炉なし、据え置き型テレビ) の写真
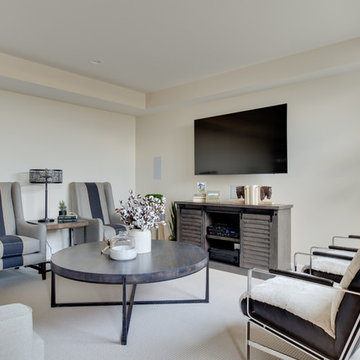
Interior Designer: Simons Design Studio
Builder: Magleby Construction
Photography: Allison Niccum
ソルトレイクシティにあるカントリー風のおしゃれなオープンリビング (ベージュの壁、カーペット敷き、暖炉なし、壁掛け型テレビ、ベージュの床) の写真
ソルトレイクシティにあるカントリー風のおしゃれなオープンリビング (ベージュの壁、カーペット敷き、暖炉なし、壁掛け型テレビ、ベージュの床) の写真
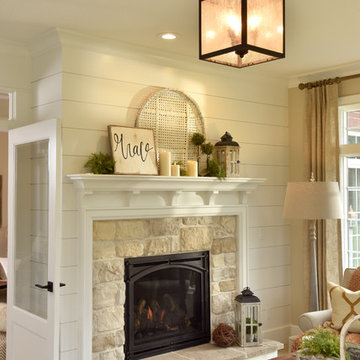
Joint Venture With The Mansion
他の地域にある広いカントリー風のおしゃれなオープンリビング (ベージュの壁、カーペット敷き、標準型暖炉、テレビなし、石材の暖炉まわり) の写真
他の地域にある広いカントリー風のおしゃれなオープンリビング (ベージュの壁、カーペット敷き、標準型暖炉、テレビなし、石材の暖炉まわり) の写真
カントリー風のファミリールーム (カーペット敷き、ベージュの壁、黄色い壁) の写真
1
