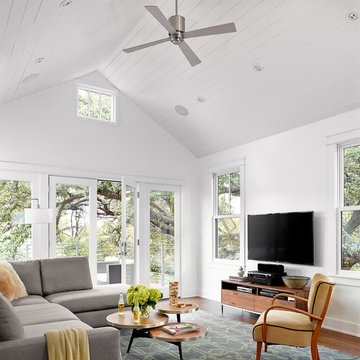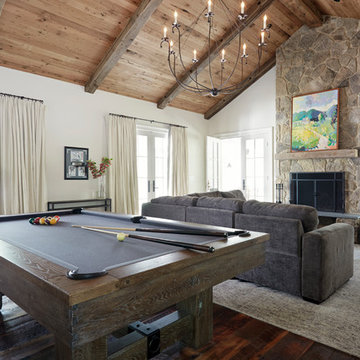カントリー風のファミリールーム (竹フローリング、濃色無垢フローリング) の写真
絞り込み:
資材コスト
並び替え:今日の人気順
写真 1〜20 枚目(全 960 枚)
1/4

セントルイスにある高級な中くらいなカントリー風のおしゃれなオープンリビング (ベージュの壁、標準型暖炉、石材の暖炉まわり、テレビなし、茶色い床、濃色無垢フローリング) の写真

This sitting room + bar is the perfect place to relax and curl up with a good book.
Photography: Garett + Carrie Buell of Studiobuell/ studiobuell.com

he open plan of the great room, dining and kitchen, leads to a completely covered outdoor living area for year-round entertaining in the Pacific Northwest. By combining tried and true farmhouse style with sophisticated, creamy colors and textures inspired by the home's surroundings, the result is a welcoming, cohesive and intriguing living experience.
For more photos of this project visit our website: https://wendyobrienid.com.

Ariana Miller with ANM Photography. www.anmphoto.com
ダラスにある広いカントリー風のおしゃれなオープンリビング (グレーの壁、濃色無垢フローリング、標準型暖炉、壁掛け型テレビ、石材の暖炉まわり、茶色い床) の写真
ダラスにある広いカントリー風のおしゃれなオープンリビング (グレーの壁、濃色無垢フローリング、標準型暖炉、壁掛け型テレビ、石材の暖炉まわり、茶色い床) の写真

The family room is adjacent to the kitchen and has lots of comfy places to sit and relax. A custom sofa, two blue velvet arm chairs and a rattan chair surround a large leather ottoman. The large built in holds books, accessories and greenery. A family friendly rug and custom pillows in blues and greens tie it all together.

photography by Jennifer Hughes
ワシントンD.C.にある広いカントリー風のおしゃれなオープンリビング (グレーの壁、濃色無垢フローリング、標準型暖炉、石材の暖炉まわり、壁掛け型テレビ、茶色い床) の写真
ワシントンD.C.にある広いカントリー風のおしゃれなオープンリビング (グレーの壁、濃色無垢フローリング、標準型暖炉、石材の暖炉まわり、壁掛け型テレビ、茶色い床) の写真

Halquest Cobble Creek stone is used on the great room fireplace and a hand-hewn reclaimed mantle. Photo by Mike Kaskel
シカゴにあるラグジュアリーな広いカントリー風のおしゃれなオープンリビング (白い壁、濃色無垢フローリング、標準型暖炉、石材の暖炉まわり、埋込式メディアウォール、茶色い床) の写真
シカゴにあるラグジュアリーな広いカントリー風のおしゃれなオープンリビング (白い壁、濃色無垢フローリング、標準型暖炉、石材の暖炉まわり、埋込式メディアウォール、茶色い床) の写真
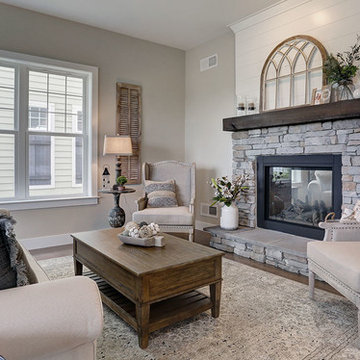
This 2-story Arts & Crafts style home first-floor owner’s suite includes a welcoming front porch and a 2-car rear entry garage. Lofty 10’ ceilings grace the first floor where hardwood flooring flows from the foyer to the great room, hearth room, and kitchen. The great room and hearth room share a see-through gas fireplace with floor-to-ceiling stone surround and built-in bookshelf in the hearth room and in the great room, stone surround to the mantel with stylish shiplap above. The open kitchen features attractive cabinetry with crown molding, Hanstone countertops with tile backsplash, and stainless steel appliances. An elegant tray ceiling adorns the spacious owner’s bedroom. The owner’s bathroom features a tray ceiling, double bowl vanity, tile shower, an expansive closet, and two linen closets. The 2nd floor boasts 2 additional bedrooms, a full bathroom, and a loft.
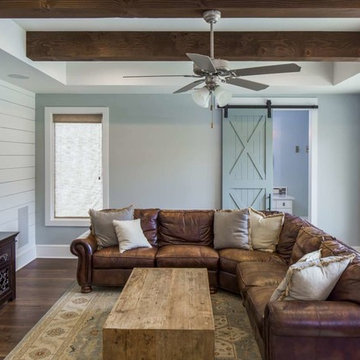
John Siemering Homes. Custom Home Builder in Austin, TX
オースティンにある高級な中くらいなカントリー風のおしゃれな独立型ファミリールーム (濃色無垢フローリング、暖炉なし、壁掛け型テレビ、茶色い床、ゲームルーム、青い壁) の写真
オースティンにある高級な中くらいなカントリー風のおしゃれな独立型ファミリールーム (濃色無垢フローリング、暖炉なし、壁掛け型テレビ、茶色い床、ゲームルーム、青い壁) の写真
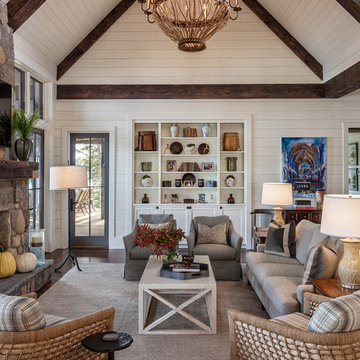
This transitional timber frame home features a wrap-around porch designed to take advantage of its lakeside setting and mountain views. Natural stone, including river rock, granite and Tennessee field stone, is combined with wavy edge siding and a cedar shingle roof to marry the exterior of the home with it surroundings. Casually elegant interiors flow into generous outdoor living spaces that highlight natural materials and create a connection between the indoors and outdoors.
Photography Credit: Rebecca Lehde, Inspiro 8 Studios
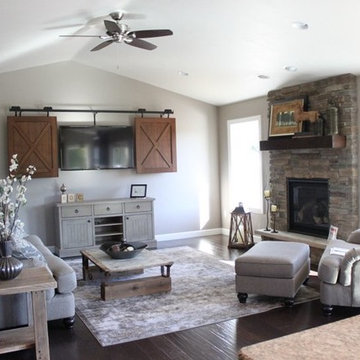
Our farmhouse retreat family room feels spacious, thanks to large windows and a vaulted ceiling. The room has a stacked stone fireplace with rustic wood mantel, dark wood hand-scraped flooring and barn doors to hide a flat screen TV, making it a cozy and inviting place to relax, entertain and spend time with family.
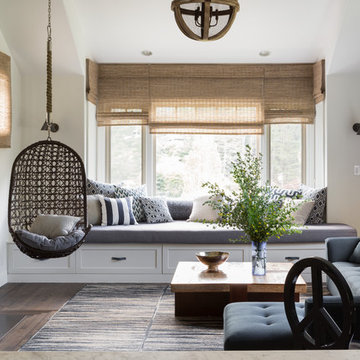
An extraordinary WARHOL collection was the starting point of this project for a family with young kids in need of functional yet stylish interiors. Brightly colored, lacquered walls are the backdrop for the art which dictated the colors used. Custom built-ins and 3 dimensional walls add interest and definition to the spaces. A Missoni carpet connects the dots.
Photography by: David Duncan Livingston

他の地域にある広いカントリー風のおしゃれなオープンリビング (グレーの壁、濃色無垢フローリング、横長型暖炉、木材の暖炉まわり、壁掛け型テレビ、茶色い床) の写真

Tricia Shay Photography
ミルウォーキーにある中くらいなカントリー風のおしゃれなオープンリビング (白い壁、濃色無垢フローリング、両方向型暖炉、石材の暖炉まわり、内蔵型テレビ、茶色い床) の写真
ミルウォーキーにある中くらいなカントリー風のおしゃれなオープンリビング (白い壁、濃色無垢フローリング、両方向型暖炉、石材の暖炉まわり、内蔵型テレビ、茶色い床) の写真

Our Avondale model at 1103 South Lincoln Avenue, Lebanon, PA in the Winslett neighborhood won the Lancaster-Lebanon Parade Of Homes Honorable Mention Best Interior Design award. We’ve mixed wood finishes and textures to keep the room visually interesting, but maintained neutral colors.
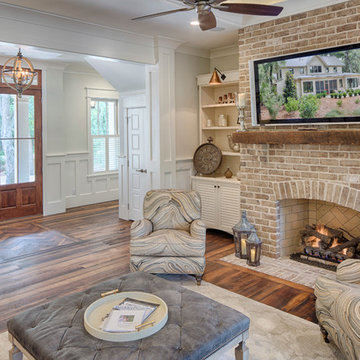
The best of past and present architectural styles combine in this welcoming, farmhouse-inspired design. Clad in low-maintenance siding, the distinctive exterior has plenty of street appeal, with its columned porch, multiple gables, shutters and interesting roof lines. Other exterior highlights included trusses over the garage doors, horizontal lap siding and brick and stone accents. The interior is equally impressive, with an open floor plan that accommodates today’s family and modern lifestyles. An eight-foot covered porch leads into a large foyer and a powder room. Beyond, the spacious first floor includes more than 2,000 square feet, with one side dominated by public spaces that include a large open living room, centrally located kitchen with a large island that seats six and a u-shaped counter plan, formal dining area that seats eight for holidays and special occasions and a convenient laundry and mud room. The left side of the floor plan contains the serene master suite, with an oversized master bath, large walk-in closet and 16 by 18-foot master bedroom that includes a large picture window that lets in maximum light and is perfect for capturing nearby views. Relax with a cup of morning coffee or an evening cocktail on the nearby covered patio, which can be accessed from both the living room and the master bedroom. Upstairs, an additional 900 square feet includes two 11 by 14-foot upper bedrooms with bath and closet and a an approximately 700 square foot guest suite over the garage that includes a relaxing sitting area, galley kitchen and bath, perfect for guests or in-laws.
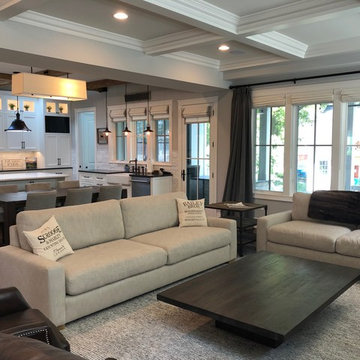
Open family room into the kitchen. Coffered ceilings, wooden beams in the kitchen and beautiful hard wood.
Photo Credit: Meyer Design
シカゴにあるお手頃価格の広いカントリー風のおしゃれなオープンリビング (グレーの壁、壁掛け型テレビ、濃色無垢フローリング、横長型暖炉、石材の暖炉まわり、茶色い床) の写真
シカゴにあるお手頃価格の広いカントリー風のおしゃれなオープンリビング (グレーの壁、壁掛け型テレビ、濃色無垢フローリング、横長型暖炉、石材の暖炉まわり、茶色い床) の写真

This 2-story Arts & Crafts style home first-floor owner’s suite includes a welcoming front porch and a 2-car rear entry garage. Lofty 10’ ceilings grace the first floor where hardwood flooring flows from the foyer to the great room, hearth room, and kitchen. The great room and hearth room share a see-through gas fireplace with floor-to-ceiling stone surround and built-in bookshelf in the hearth room and in the great room, stone surround to the mantel with stylish shiplap above. The open kitchen features attractive cabinetry with crown molding, Hanstone countertops with tile backsplash, and stainless steel appliances. An elegant tray ceiling adorns the spacious owner’s bedroom. The owner’s bathroom features a tray ceiling, double bowl vanity, tile shower, an expansive closet, and two linen closets. The 2nd floor boasts 2 additional bedrooms, a full bathroom, and a loft.
カントリー風のファミリールーム (竹フローリング、濃色無垢フローリング) の写真
1
