カントリー風のファミリールーム (タイルの暖炉まわり、黄色い壁) の写真
絞り込み:
資材コスト
並び替え:今日の人気順
写真 1〜6 枚目(全 6 枚)
1/4
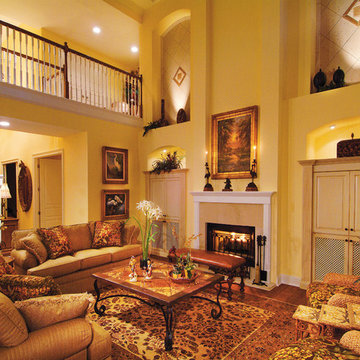
Great Room. The Sater Design Collection's luxury, farmhouse home plan "Cadenwood" (Plan #7076). saterdesign.com
マイアミにある高級な広いカントリー風のおしゃれなオープンリビング (黄色い壁、無垢フローリング、標準型暖炉、タイルの暖炉まわり、内蔵型テレビ) の写真
マイアミにある高級な広いカントリー風のおしゃれなオープンリビング (黄色い壁、無垢フローリング、標準型暖炉、タイルの暖炉まわり、内蔵型テレビ) の写真
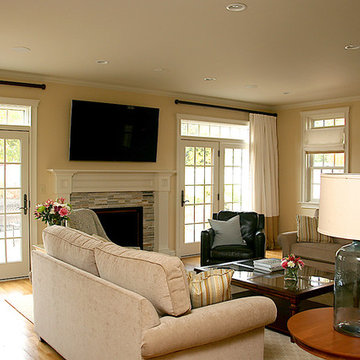
This large family room offers lots of seating for the many family gatherings held here. In addition to the main furniture grouping, there are additional chairs next to the buffet and at the desk that can be brought into the group.
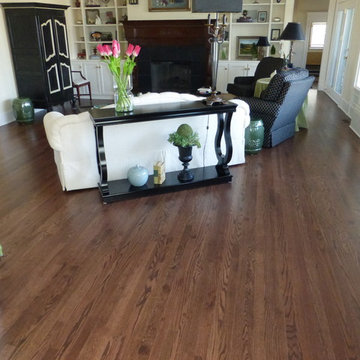
カンザスシティにある低価格の中くらいなカントリー風のおしゃれな独立型ファミリールーム (黄色い壁、無垢フローリング、標準型暖炉、タイルの暖炉まわり、テレビなし、茶色い床) の写真
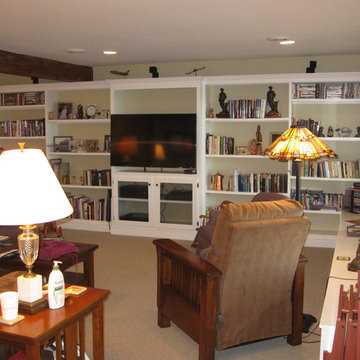
View of completed basement area of barn residence. Entertainment and library space.
Photo courtesy of DLA+A
ニューヨークにある高級な広いカントリー風のおしゃれなファミリールーム (黄色い壁、カーペット敷き、タイルの暖炉まわり) の写真
ニューヨークにある高級な広いカントリー風のおしゃれなファミリールーム (黄色い壁、カーペット敷き、タイルの暖炉まわり) の写真
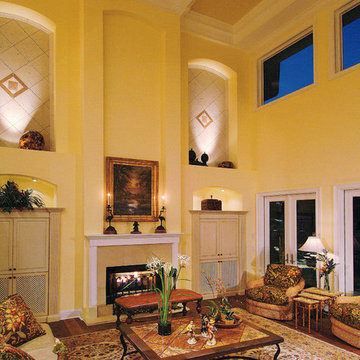
Great Room. The Sater Design Collection's luxury, farmhouse home plan "Cadenwood" (Plan #7076). saterdesign.com
マイアミにある高級な広いカントリー風のおしゃれなオープンリビング (黄色い壁、無垢フローリング、標準型暖炉、タイルの暖炉まわり、内蔵型テレビ) の写真
マイアミにある高級な広いカントリー風のおしゃれなオープンリビング (黄色い壁、無垢フローリング、標準型暖炉、タイルの暖炉まわり、内蔵型テレビ) の写真
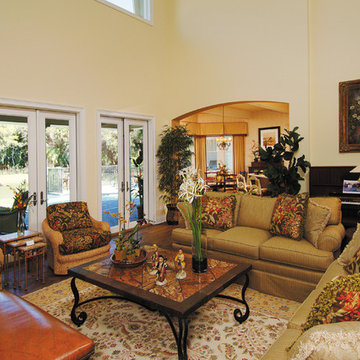
Great Room. The Sater Design Collection's luxury, farmhouse home plan "Cadenwood" (Plan #7076). saterdesign.com
マイアミにある高級な広いカントリー風のおしゃれなオープンリビング (黄色い壁、無垢フローリング、標準型暖炉、タイルの暖炉まわり、内蔵型テレビ) の写真
マイアミにある高級な広いカントリー風のおしゃれなオープンリビング (黄色い壁、無垢フローリング、標準型暖炉、タイルの暖炉まわり、内蔵型テレビ) の写真
カントリー風のファミリールーム (タイルの暖炉まわり、黄色い壁) の写真
1