カントリー風のファミリールーム (漆喰の暖炉まわり、壁掛け型テレビ) の写真
絞り込み:
資材コスト
並び替え:今日の人気順
写真 1〜20 枚目(全 56 枚)
1/4

Architecture & Interior Design By Arch Studio, Inc.
Photography by Eric Rorer
サンフランシスコにあるラグジュアリーな小さなカントリー風のおしゃれなオープンリビング (グレーの壁、淡色無垢フローリング、両方向型暖炉、漆喰の暖炉まわり、壁掛け型テレビ、グレーの床) の写真
サンフランシスコにあるラグジュアリーな小さなカントリー風のおしゃれなオープンリビング (グレーの壁、淡色無垢フローリング、両方向型暖炉、漆喰の暖炉まわり、壁掛け型テレビ、グレーの床) の写真

Completely remodeled farmhouse to update finishes & floor plan. Space plan, lighting schematics, finishes, furniture selection, cabinetry design and styling were done by K Design
Photography: Isaac Bailey Photography
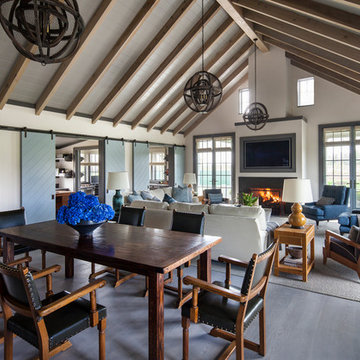
ニューヨークにある広いカントリー風のおしゃれなオープンリビング (ベージュの壁、淡色無垢フローリング、標準型暖炉、漆喰の暖炉まわり、壁掛け型テレビ、グレーの床) の写真
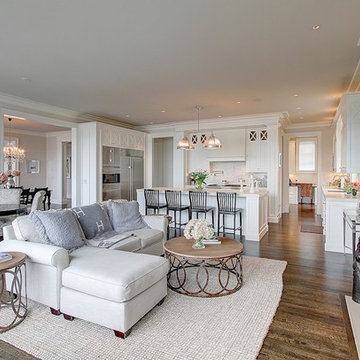
Travis Peterson
シアトルにあるカントリー風のおしゃれなオープンリビング (白い壁、無垢フローリング、標準型暖炉、漆喰の暖炉まわり、壁掛け型テレビ) の写真
シアトルにあるカントリー風のおしゃれなオープンリビング (白い壁、無垢フローリング、標準型暖炉、漆喰の暖炉まわり、壁掛け型テレビ) の写真
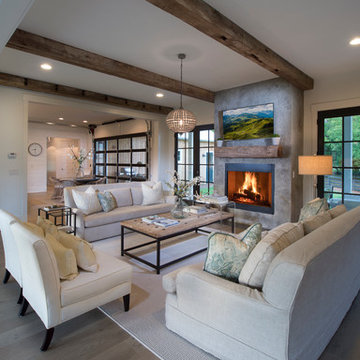
Richly stained beams, a concrete look fireplace and double french doors in a dark hue lend an industrial yet warm style.
アトランタにある広いカントリー風のおしゃれなオープンリビング (グレーの壁、淡色無垢フローリング、標準型暖炉、漆喰の暖炉まわり、壁掛け型テレビ) の写真
アトランタにある広いカントリー風のおしゃれなオープンリビング (グレーの壁、淡色無垢フローリング、標準型暖炉、漆喰の暖炉まわり、壁掛け型テレビ) の写真

Created by Cirencester based Rixon Architects and Rixon building and roofing this beautifully appointed country style family lounge and TV room features antique style wide board heavy brushed and smoked engineered oak flooring from Flagstones Direct. In total 131sq metres of engineered oak flooring were laid throughout this expansive luxury Cotswold family home which makes extensive use of natural local materials.
Photographed by Tony Mitchell of facestudios.net
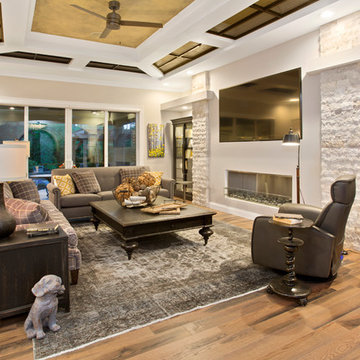
The spacious entry hall opens into the great room. Take in the bold upholstery choices and the stunning fireplace, but don't forget to look up! Iron replaces an ordinary ceiling design. This bold choice also helps connect the great room to the nearby kitchen where iron replaces traditional cabinet fronts.
Greg Grupenhof
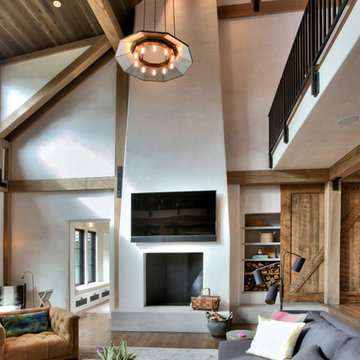
Open Post and Beam family room with plaster fireplace, chestnut front door and antique lighting. Concrete herath and shelves.
ニューヨークにあるラグジュアリーな巨大なカントリー風のおしゃれなオープンリビング (白い壁、無垢フローリング、標準型暖炉、漆喰の暖炉まわり、壁掛け型テレビ、茶色い床) の写真
ニューヨークにあるラグジュアリーな巨大なカントリー風のおしゃれなオープンリビング (白い壁、無垢フローリング、標準型暖炉、漆喰の暖炉まわり、壁掛け型テレビ、茶色い床) の写真
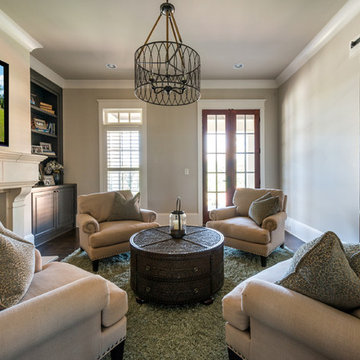
VSI Studios
アトランタにある中くらいなカントリー風のおしゃれな独立型ファミリールーム (ベージュの壁、濃色無垢フローリング、標準型暖炉、漆喰の暖炉まわり、壁掛け型テレビ) の写真
アトランタにある中くらいなカントリー風のおしゃれな独立型ファミリールーム (ベージュの壁、濃色無垢フローリング、標準型暖炉、漆喰の暖炉まわり、壁掛け型テレビ) の写真
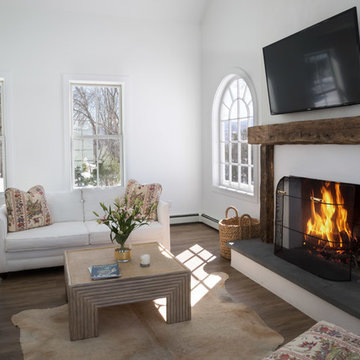
バーリントンにある中くらいなカントリー風のおしゃれな独立型ファミリールーム (白い壁、濃色無垢フローリング、標準型暖炉、漆喰の暖炉まわり、壁掛け型テレビ、茶色い床) の写真

For this special renovation project, our clients had a clear vision of what they wanted their living space to end up looking like, and the end result is truly jaw-dropping. The main floor was completely refreshed and the main living area opened up. The existing vaulted cedar ceilings were refurbished, and a new vaulted cedar ceiling was added above the newly opened up kitchen to match. The kitchen itself was transformed into a gorgeous open entertaining area with a massive island and top-of-the-line appliances that any chef would be proud of. A unique venetian plaster canopy housing the range hood fan sits above the exclusive Italian gas range. The fireplace was refinished with a new wood mantle and stacked stone surround, becoming the centrepiece of the living room, and is complemented by the beautifully refinished parquet wood floors. New hardwood floors were installed throughout the rest of the main floor, and a new railings added throughout. The family room in the back was remodeled with another venetian plaster feature surrounding the fireplace, along with a wood mantle and custom floating shelves on either side. New windows were added to this room allowing more light to come in, and offering beautiful views into the large backyard. A large wrap around custom desk and shelves were added to the den, creating a very functional work space for several people. Our clients are super happy about their renovation and so are we! It turned out beautiful!
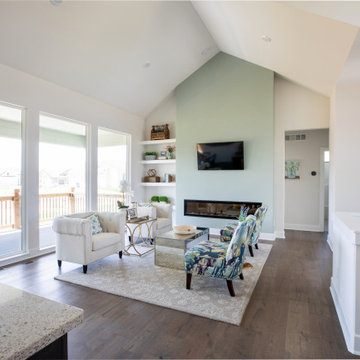
ウィチタにある広いカントリー風のおしゃれなオープンリビング (白い壁、無垢フローリング、標準型暖炉、漆喰の暖炉まわり、三角天井、壁掛け型テレビ、茶色い床、白い天井) の写真
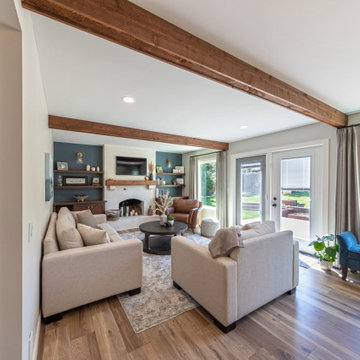
For this special renovation project, our clients had a clear vision of what they wanted their living space to end up looking like, and the end result is truly jaw-dropping. The main floor was completely refreshed and the main living area opened up. The existing vaulted cedar ceilings were refurbished, and a new vaulted cedar ceiling was added above the newly opened up kitchen to match. The kitchen itself was transformed into a gorgeous open entertaining area with a massive island and top-of-the-line appliances that any chef would be proud of. A unique venetian plaster canopy housing the range hood fan sits above the exclusive Italian gas range. The fireplace was refinished with a new wood mantle and stacked stone surround, becoming the centrepiece of the living room, and is complemented by the beautifully refinished parquet wood floors. New hardwood floors were installed throughout the rest of the main floor, and a new railings added throughout. The family room in the back was remodeled with another venetian plaster feature surrounding the fireplace, along with a wood mantle and custom floating shelves on either side. New windows were added to this room allowing more light to come in, and offering beautiful views into the large backyard. A large wrap around custom desk and shelves were added to the den, creating a very functional work space for several people. Our clients are super happy about their renovation and so are we! It turned out beautiful!
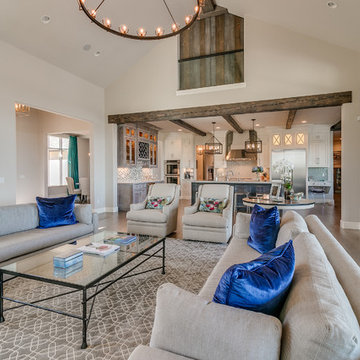
Flow Photography
オクラホマシティにある高級な巨大なカントリー風のおしゃれなオープンリビング (ベージュの壁、淡色無垢フローリング、標準型暖炉、漆喰の暖炉まわり、壁掛け型テレビ、グレーの床) の写真
オクラホマシティにある高級な巨大なカントリー風のおしゃれなオープンリビング (ベージュの壁、淡色無垢フローリング、標準型暖炉、漆喰の暖炉まわり、壁掛け型テレビ、グレーの床) の写真
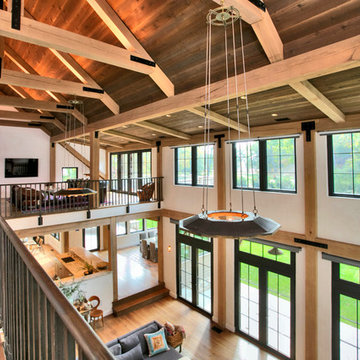
Great Room and Loft
ニューヨークにあるラグジュアリーな巨大なカントリー風のおしゃれなオープンリビング (白い壁、無垢フローリング、標準型暖炉、漆喰の暖炉まわり、壁掛け型テレビ、茶色い床) の写真
ニューヨークにあるラグジュアリーな巨大なカントリー風のおしゃれなオープンリビング (白い壁、無垢フローリング、標準型暖炉、漆喰の暖炉まわり、壁掛け型テレビ、茶色い床) の写真
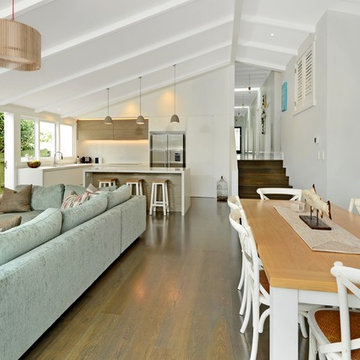
オークランドにある中くらいなカントリー風のおしゃれなオープンリビング (白い壁、淡色無垢フローリング、標準型暖炉、壁掛け型テレビ、漆喰の暖炉まわり、茶色い床) の写真
My clients entertain a lot. The floor plan had to be open, inviting and conducive to party guests roaming around but also to sit and put their glasses down.
The open floor plan allows vistas to all adjacent public rooms.
Another bar-station was created in the kitchen, where people can gather around. The nickel finished bar cart in the living room is a third area to serve people sitting in the living room.
Only 8" of raised ceiling create a great feel of openingess for the room.
Ceiling fan with light keeps the space cool.
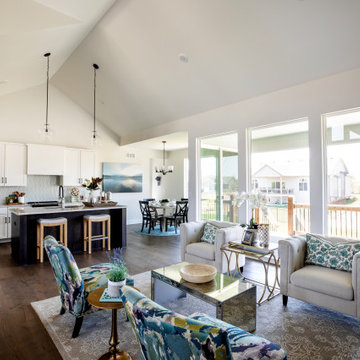
ウィチタにある広いカントリー風のおしゃれなオープンリビング (白い壁、無垢フローリング、標準型暖炉、漆喰の暖炉まわり、三角天井、壁掛け型テレビ、茶色い床、白い天井) の写真
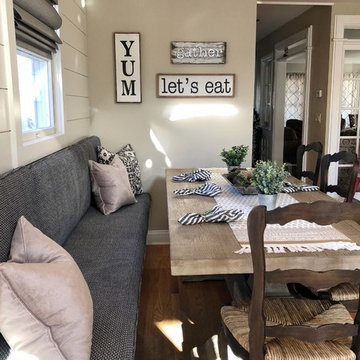
他の地域にある高級な広いカントリー風のおしゃれなオープンリビング (ベージュの壁、無垢フローリング、コーナー設置型暖炉、漆喰の暖炉まわり、壁掛け型テレビ、茶色い床) の写真
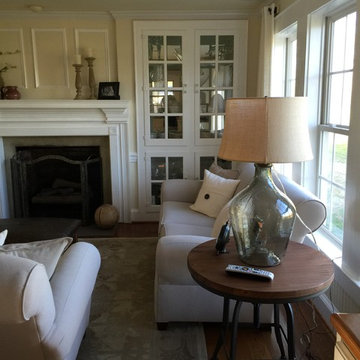
ローリーにある高級な小さなカントリー風のおしゃれなオープンリビング (無垢フローリング、壁掛け型テレビ、黄色い壁、標準型暖炉、漆喰の暖炉まわり) の写真
カントリー風のファミリールーム (漆喰の暖炉まわり、壁掛け型テレビ) の写真
1