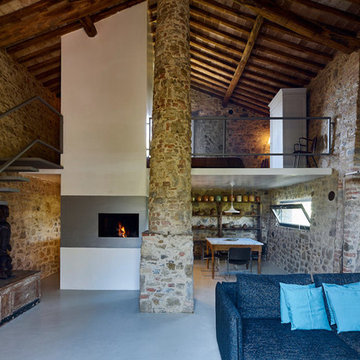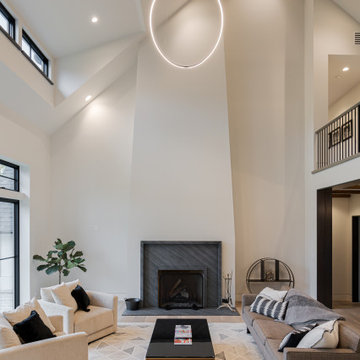カントリー風のファミリールーム (漆喰の暖炉まわり、塗装板張りの暖炉まわり) の写真
絞り込み:
資材コスト
並び替え:今日の人気順
写真 1〜20 枚目(全 219 枚)
1/4

Fresh update to this den. We removed a giant stone fireplace with big, raised hearth and installed a new sleek gas fireplace with honed black slab surround, shiplap and fresh new built-in bookcases. An old, dated bar was removed and made way for a new artist's space for the client to display their treasures and work with lots of light, a view to the yard and a view to the TV!

オースティンにある高級な中くらいなカントリー風のおしゃれなオープンリビング (白い壁、無垢フローリング、標準型暖炉、塗装板張りの暖炉まわり、壁掛け型テレビ、茶色い床、表し梁、塗装板張りの壁) の写真

he open plan of the great room, dining and kitchen, leads to a completely covered outdoor living area for year-round entertaining in the Pacific Northwest. By combining tried and true farmhouse style with sophisticated, creamy colors and textures inspired by the home's surroundings, the result is a welcoming, cohesive and intriguing living experience.
For more photos of this project visit our website: https://wendyobrienid.com.

Modern farmhouse new construction great room in Haymarket, VA.
ワシントンD.C.にあるお手頃価格の中くらいなカントリー風のおしゃれなオープンリビング (白い壁、クッションフロア、両方向型暖炉、塗装板張りの暖炉まわり、壁掛け型テレビ、茶色い床、表し梁) の写真
ワシントンD.C.にあるお手頃価格の中くらいなカントリー風のおしゃれなオープンリビング (白い壁、クッションフロア、両方向型暖炉、塗装板張りの暖炉まわり、壁掛け型テレビ、茶色い床、表し梁) の写真

Architecture & Interior Design By Arch Studio, Inc.
Photography by Eric Rorer
サンフランシスコにあるラグジュアリーな小さなカントリー風のおしゃれなオープンリビング (グレーの壁、淡色無垢フローリング、両方向型暖炉、漆喰の暖炉まわり、壁掛け型テレビ、グレーの床) の写真
サンフランシスコにあるラグジュアリーな小さなカントリー風のおしゃれなオープンリビング (グレーの壁、淡色無垢フローリング、両方向型暖炉、漆喰の暖炉まわり、壁掛け型テレビ、グレーの床) の写真

This tall wall for the fireplace had art niches that I wanted removed along with the boring white tile border around the fireplace. I wanted a clean and simple look. I replaced the white tile that surrounded the inside of the fireplace with black glass mosaic tile. This helped to give the fireplace opening a more solid look.

Completely remodeled farmhouse to update finishes & floor plan. Space plan, lighting schematics, finishes, furniture selection, cabinetry design and styling were done by K Design
Photography: Isaac Bailey Photography
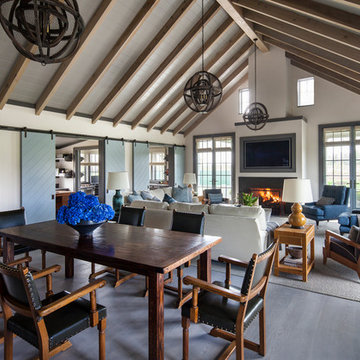
ニューヨークにある広いカントリー風のおしゃれなオープンリビング (ベージュの壁、淡色無垢フローリング、標準型暖炉、漆喰の暖炉まわり、壁掛け型テレビ、グレーの床) の写真
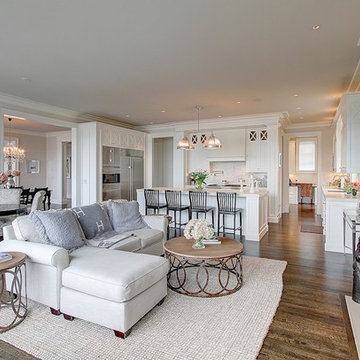
Travis Peterson
シアトルにあるカントリー風のおしゃれなオープンリビング (白い壁、無垢フローリング、標準型暖炉、漆喰の暖炉まわり、壁掛け型テレビ) の写真
シアトルにあるカントリー風のおしゃれなオープンリビング (白い壁、無垢フローリング、標準型暖炉、漆喰の暖炉まわり、壁掛け型テレビ) の写真
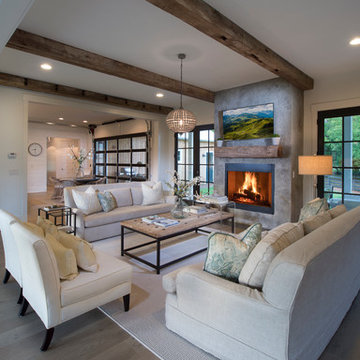
Richly stained beams, a concrete look fireplace and double french doors in a dark hue lend an industrial yet warm style.
アトランタにある広いカントリー風のおしゃれなオープンリビング (グレーの壁、淡色無垢フローリング、標準型暖炉、漆喰の暖炉まわり、壁掛け型テレビ) の写真
アトランタにある広いカントリー風のおしゃれなオープンリビング (グレーの壁、淡色無垢フローリング、標準型暖炉、漆喰の暖炉まわり、壁掛け型テレビ) の写真
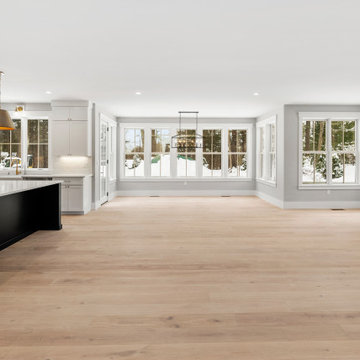
ボストンにある高級な広いカントリー風のおしゃれな独立型ファミリールーム (グレーの壁、淡色無垢フローリング、標準型暖炉、塗装板張りの暖炉まわり、壁掛け型テレビ、白い天井) の写真

Fireplace Re-Design
ニューヨークにある高級な広いカントリー風のおしゃれなファミリールーム (白い壁、ラミネートの床、標準型暖炉、塗装板張りの暖炉まわり、ベージュの床、三角天井) の写真
ニューヨークにある高級な広いカントリー風のおしゃれなファミリールーム (白い壁、ラミネートの床、標準型暖炉、塗装板張りの暖炉まわり、ベージュの床、三角天井) の写真

This family room addition created the perfect space to get together in this home. The many windows make this space similar to a sunroom in broad daylight. The light streaming in through the windows creates a beautiful and welcoming space. This addition features a fireplace, which was the perfect final touch for the space.

L'espace salon très convivial et chaleureux.
Deux canapés en coton/lin écru prennent place autour de la cheminée rénovée. Une banquette a été créée près de la fenêtre.
Crédits photo : Kina Photo

Created by Cirencester based Rixon Architects and Rixon building and roofing this beautifully appointed country style family lounge and TV room features antique style wide board heavy brushed and smoked engineered oak flooring from Flagstones Direct. In total 131sq metres of engineered oak flooring were laid throughout this expansive luxury Cotswold family home which makes extensive use of natural local materials.
Photographed by Tony Mitchell of facestudios.net

In this new build we achieved a southern classic look on the exterior, with a modern farmhouse flair in the interior. The palette for this project focused on neutrals, natural woods, hues of blues, and accents of black. This allowed for a seamless and calm transition from room to room having each space speak to one another for a constant style flow throughout the home. We focused heavily on statement lighting, and classic finishes with a modern twist.
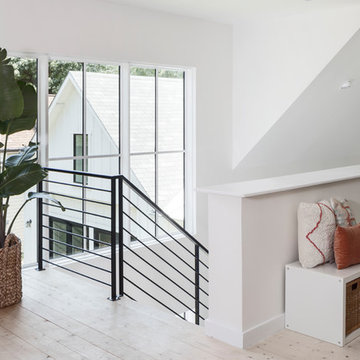
オースティンにあるお手頃価格の中くらいなカントリー風のおしゃれなオープンリビング (ゲームルーム、白い壁、淡色無垢フローリング、暖炉なし、漆喰の暖炉まわり、テレビなし、白い床) の写真
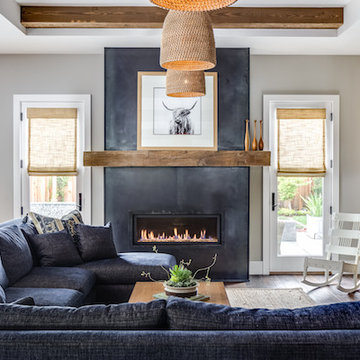
Christopher Stark Photo
サンフランシスコにあるラグジュアリーな広いカントリー風のおしゃれなオープンリビング (グレーの壁、濃色無垢フローリング、横長型暖炉、漆喰の暖炉まわり、埋込式メディアウォール) の写真
サンフランシスコにあるラグジュアリーな広いカントリー風のおしゃれなオープンリビング (グレーの壁、濃色無垢フローリング、横長型暖炉、漆喰の暖炉まわり、埋込式メディアウォール) の写真
カントリー風のファミリールーム (漆喰の暖炉まわり、塗装板張りの暖炉まわり) の写真
1
