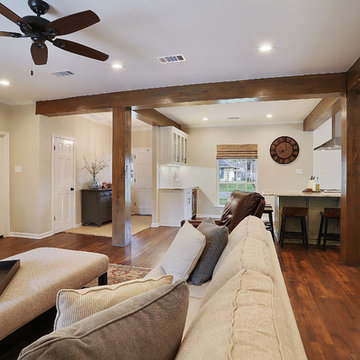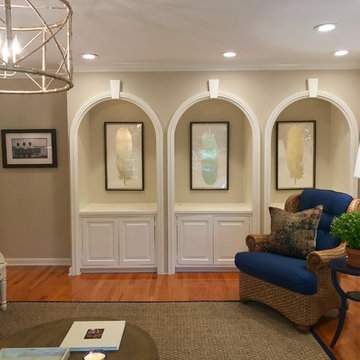カントリー風のファミリールーム (レンガの暖炉まわり、茶色い床、ベージュの壁、茶色い壁) の写真
絞り込み:
資材コスト
並び替え:今日の人気順
写真 1〜20 枚目(全 66 枚)

Connie White
フェニックスにあるお手頃価格の広いカントリー風のおしゃれなオープンリビング (ベージュの壁、淡色無垢フローリング、標準型暖炉、レンガの暖炉まわり、壁掛け型テレビ、茶色い床) の写真
フェニックスにあるお手頃価格の広いカントリー風のおしゃれなオープンリビング (ベージュの壁、淡色無垢フローリング、標準型暖炉、レンガの暖炉まわり、壁掛け型テレビ、茶色い床) の写真
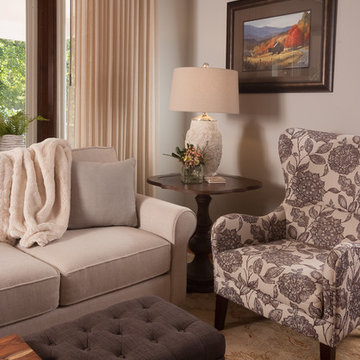
Scott Johnson
他の地域にある低価格の小さなカントリー風のおしゃれな独立型ファミリールーム (ベージュの壁、無垢フローリング、標準型暖炉、レンガの暖炉まわり、茶色い床) の写真
他の地域にある低価格の小さなカントリー風のおしゃれな独立型ファミリールーム (ベージュの壁、無垢フローリング、標準型暖炉、レンガの暖炉まわり、茶色い床) の写真
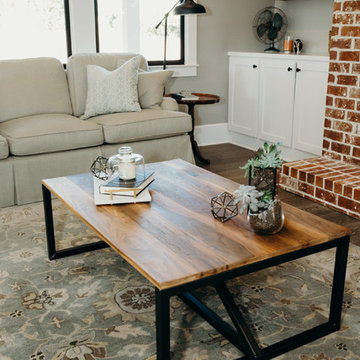
Family oriented farmhouse with board and batten siding, shaker style cabinetry, brick accents, and hardwood floors. Separate entrance from garage leading to a functional, one-bedroom in-law suite.
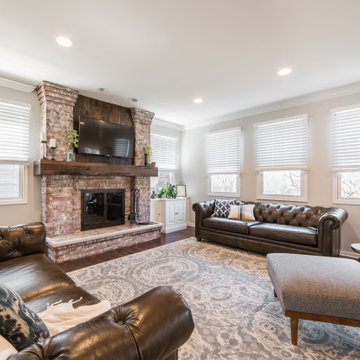
シカゴにある中くらいなカントリー風のおしゃれな独立型ファミリールーム (ベージュの壁、標準型暖炉、レンガの暖炉まわり、壁掛け型テレビ、茶色い床) の写真
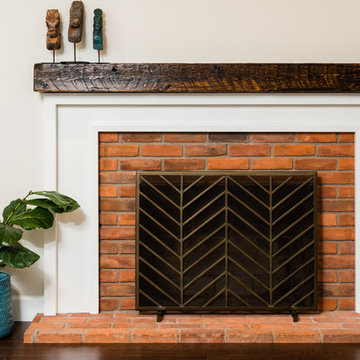
This mantle (and surround) was created by a local woodsmith and artist with wood reclaimed from a Detroit Fire Station in Downtown Detroit Michigan. Each piece is numbered and registered, giving a little bit of love and history along the way for its new home! With some acid wash on the brick and clean attention to detail, this classic fireplace is restored.
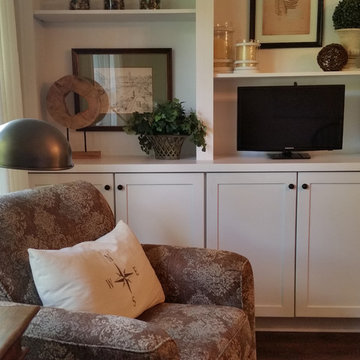
This former family room was transformed to be a gathering room with so much more function. Now it serves as a Dining room, TV room, Family room, Home office, and meeting space. Beige walls and white crown molding surround white bookshelves and cabinets giving storage. Brick fireplace and wood mantel has been painted white. Furniture includes: upholstered swivel chairs, & end table. Accessorized with table lamp, framed artwork, decorative items, sphere, & candles.

アトランタにあるカントリー風のおしゃれなオープンリビング (ベージュの壁、無垢フローリング、レンガの暖炉まわり、標準型暖炉、壁掛け型テレビ、茶色い床、格子天井、塗装板張りの壁、アクセントウォール) の写真

フェニックスにある広いカントリー風のおしゃれなオープンリビング (ベージュの壁、無垢フローリング、標準型暖炉、レンガの暖炉まわり、埋込式メディアウォール、茶色い床) の写真
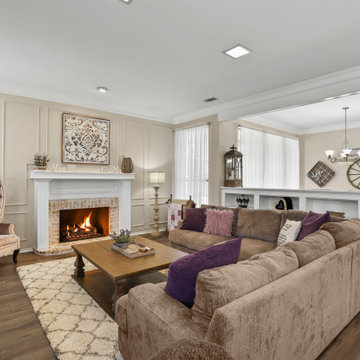
ダラスにあるお手頃価格の広いカントリー風のおしゃれなオープンリビング (ベージュの壁、無垢フローリング、標準型暖炉、レンガの暖炉まわり、内蔵型テレビ、茶色い床、羽目板の壁) の写真
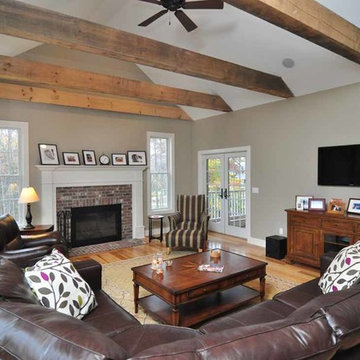
ニューヨークにある中くらいなカントリー風のおしゃれなオープンリビング (茶色い壁、淡色無垢フローリング、標準型暖炉、レンガの暖炉まわり、壁掛け型テレビ、茶色い床) の写真
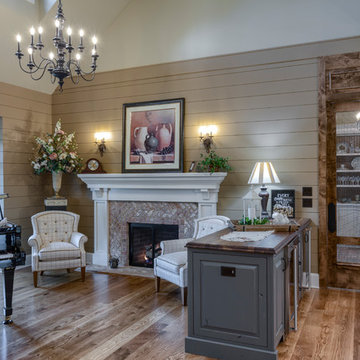
This Beautiful Country Farmhouse rests upon 5 acres among the most incredible large Oak Trees and Rolling Meadows in all of Asheville, North Carolina. Heart-beats relax to resting rates and warm, cozy feelings surplus when your eyes lay on this astounding masterpiece. The long paver driveway invites with meticulously landscaped grass, flowers and shrubs. Romantic Window Boxes accentuate high quality finishes of handsomely stained woodwork and trim with beautifully painted Hardy Wood Siding. Your gaze enhances as you saunter over an elegant walkway and approach the stately front-entry double doors. Warm welcomes and good times are happening inside this home with an enormous Open Concept Floor Plan. High Ceilings with a Large, Classic Brick Fireplace and stained Timber Beams and Columns adjoin the Stunning Kitchen with Gorgeous Cabinets, Leathered Finished Island and Luxurious Light Fixtures. There is an exquisite Butlers Pantry just off the kitchen with multiple shelving for crystal and dishware and the large windows provide natural light and views to enjoy. Another fireplace and sitting area are adjacent to the kitchen. The large Master Bath boasts His & Hers Marble Vanity’s and connects to the spacious Master Closet with built-in seating and an island to accommodate attire. Upstairs are three guest bedrooms with views overlooking the country side. Quiet bliss awaits in this loving nest amiss the sweet hills of North Carolina.
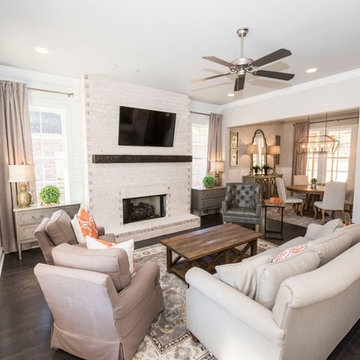
アトランタにあるお手頃価格の中くらいなカントリー風のおしゃれな独立型ファミリールーム (ベージュの壁、濃色無垢フローリング、標準型暖炉、レンガの暖炉まわり、壁掛け型テレビ、茶色い床) の写真
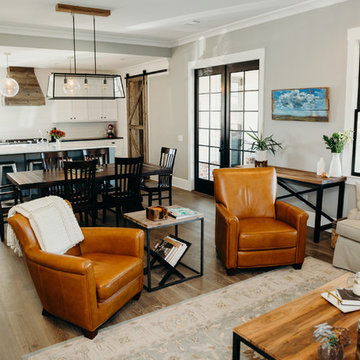
Family oriented farmhouse with board and batten siding, shaker style cabinetry, brick accents, and hardwood floors. Separate entrance from garage leading to a functional, one-bedroom in-law suite.
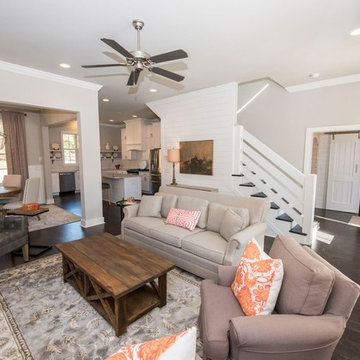
アトランタにあるお手頃価格の中くらいなカントリー風のおしゃれな独立型ファミリールーム (ベージュの壁、濃色無垢フローリング、標準型暖炉、レンガの暖炉まわり、壁掛け型テレビ、茶色い床) の写真
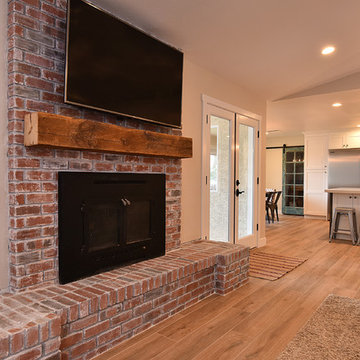
Connie White
フェニックスにあるお手頃価格の広いカントリー風のおしゃれなオープンリビング (ベージュの壁、淡色無垢フローリング、標準型暖炉、レンガの暖炉まわり、壁掛け型テレビ、茶色い床) の写真
フェニックスにあるお手頃価格の広いカントリー風のおしゃれなオープンリビング (ベージュの壁、淡色無垢フローリング、標準型暖炉、レンガの暖炉まわり、壁掛け型テレビ、茶色い床) の写真
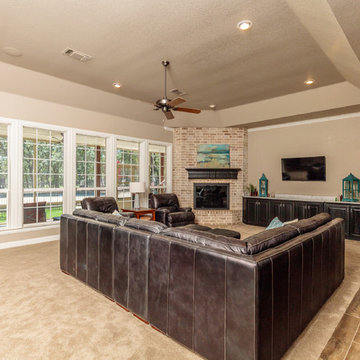
Matt Ross
ダラスにある高級な広いカントリー風のおしゃれなオープンリビング (茶色い壁、カーペット敷き、コーナー設置型暖炉、レンガの暖炉まわり、壁掛け型テレビ、茶色い床) の写真
ダラスにある高級な広いカントリー風のおしゃれなオープンリビング (茶色い壁、カーペット敷き、コーナー設置型暖炉、レンガの暖炉まわり、壁掛け型テレビ、茶色い床) の写真
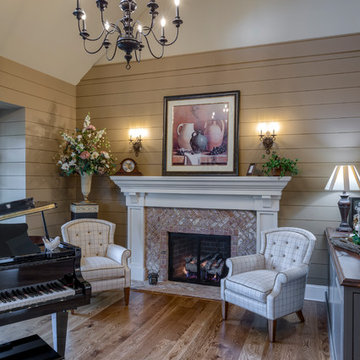
This Beautiful Country Farmhouse rests upon 5 acres among the most incredible large Oak Trees and Rolling Meadows in all of Asheville, North Carolina. Heart-beats relax to resting rates and warm, cozy feelings surplus when your eyes lay on this astounding masterpiece. The long paver driveway invites with meticulously landscaped grass, flowers and shrubs. Romantic Window Boxes accentuate high quality finishes of handsomely stained woodwork and trim with beautifully painted Hardy Wood Siding. Your gaze enhances as you saunter over an elegant walkway and approach the stately front-entry double doors. Warm welcomes and good times are happening inside this home with an enormous Open Concept Floor Plan. High Ceilings with a Large, Classic Brick Fireplace and stained Timber Beams and Columns adjoin the Stunning Kitchen with Gorgeous Cabinets, Leathered Finished Island and Luxurious Light Fixtures. There is an exquisite Butlers Pantry just off the kitchen with multiple shelving for crystal and dishware and the large windows provide natural light and views to enjoy. Another fireplace and sitting area are adjacent to the kitchen. The large Master Bath boasts His & Hers Marble Vanity’s and connects to the spacious Master Closet with built-in seating and an island to accommodate attire. Upstairs are three guest bedrooms with views overlooking the country side. Quiet bliss awaits in this loving nest amiss the sweet hills of North Carolina.
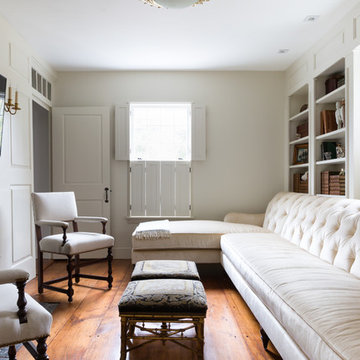
Michael Lucas
ボストンにあるカントリー風のおしゃれな独立型ファミリールーム (ベージュの壁、無垢フローリング、標準型暖炉、レンガの暖炉まわり、壁掛け型テレビ、茶色い床) の写真
ボストンにあるカントリー風のおしゃれな独立型ファミリールーム (ベージュの壁、無垢フローリング、標準型暖炉、レンガの暖炉まわり、壁掛け型テレビ、茶色い床) の写真
カントリー風のファミリールーム (レンガの暖炉まわり、茶色い床、ベージュの壁、茶色い壁) の写真
1
