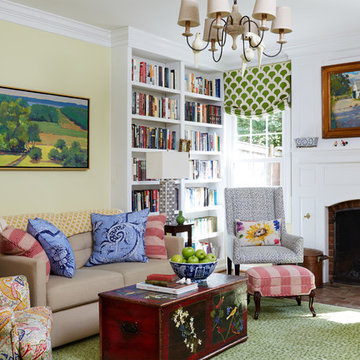カントリー風のファミリールーム (レンガの暖炉まわり、茶色い床、据え置き型テレビ、テレビなし) の写真
絞り込み:
資材コスト
並び替え:今日の人気順
写真 1〜20 枚目(全 53 枚)
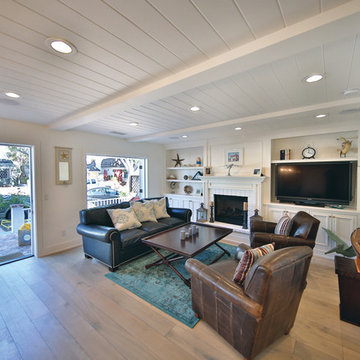
オレンジカウンティにある広いカントリー風のおしゃれなオープンリビング (白い壁、淡色無垢フローリング、標準型暖炉、レンガの暖炉まわり、据え置き型テレビ、茶色い床) の写真

他の地域にあるカントリー風のおしゃれなオープンリビング (グレーの壁、濃色無垢フローリング、標準型暖炉、レンガの暖炉まわり、テレビなし、茶色い床、表し梁、パネル壁) の写真
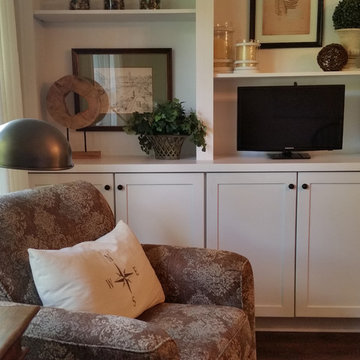
This former family room was transformed to be a gathering room with so much more function. Now it serves as a Dining room, TV room, Family room, Home office, and meeting space. Beige walls and white crown molding surround white bookshelves and cabinets giving storage. Brick fireplace and wood mantel has been painted white. Furniture includes: upholstered swivel chairs, & end table. Accessorized with table lamp, framed artwork, decorative items, sphere, & candles.
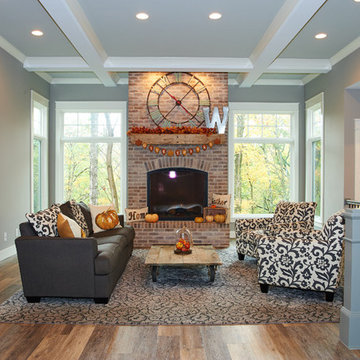
Dale Hanke
インディアナポリスにあるラグジュアリーな広いカントリー風のおしゃれなオープンリビング (グレーの壁、クッションフロア、標準型暖炉、レンガの暖炉まわり、テレビなし、茶色い床) の写真
インディアナポリスにあるラグジュアリーな広いカントリー風のおしゃれなオープンリビング (グレーの壁、クッションフロア、標準型暖炉、レンガの暖炉まわり、テレビなし、茶色い床) の写真

This stand-alone condominium takes a bold step with dark, modern farmhouse exterior features. Once again, the details of this stand alone condominium are where this custom design stands out; from custom trim to beautiful ceiling treatments and careful consideration for how the spaces interact. The exterior of the home is detailed with dark horizontal siding, vinyl board and batten, black windows, black asphalt shingles and accent metal roofing. Our design intent behind these stand-alone condominiums is to bring the maintenance free lifestyle with a space that feels like your own.
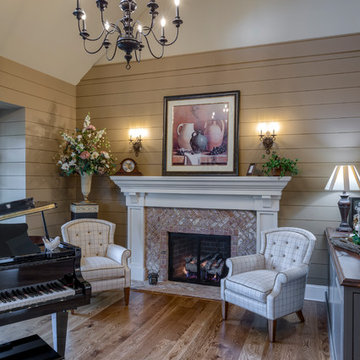
This Beautiful Country Farmhouse rests upon 5 acres among the most incredible large Oak Trees and Rolling Meadows in all of Asheville, North Carolina. Heart-beats relax to resting rates and warm, cozy feelings surplus when your eyes lay on this astounding masterpiece. The long paver driveway invites with meticulously landscaped grass, flowers and shrubs. Romantic Window Boxes accentuate high quality finishes of handsomely stained woodwork and trim with beautifully painted Hardy Wood Siding. Your gaze enhances as you saunter over an elegant walkway and approach the stately front-entry double doors. Warm welcomes and good times are happening inside this home with an enormous Open Concept Floor Plan. High Ceilings with a Large, Classic Brick Fireplace and stained Timber Beams and Columns adjoin the Stunning Kitchen with Gorgeous Cabinets, Leathered Finished Island and Luxurious Light Fixtures. There is an exquisite Butlers Pantry just off the kitchen with multiple shelving for crystal and dishware and the large windows provide natural light and views to enjoy. Another fireplace and sitting area are adjacent to the kitchen. The large Master Bath boasts His & Hers Marble Vanity’s and connects to the spacious Master Closet with built-in seating and an island to accommodate attire. Upstairs are three guest bedrooms with views overlooking the country side. Quiet bliss awaits in this loving nest amiss the sweet hills of North Carolina.
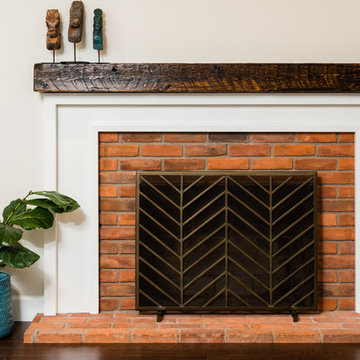
This mantle (and surround) was created by a local woodsmith and artist with wood reclaimed from a Detroit Fire Station in Downtown Detroit Michigan. Each piece is numbered and registered, giving a little bit of love and history along the way for its new home! With some acid wash on the brick and clean attention to detail, this classic fireplace is restored.
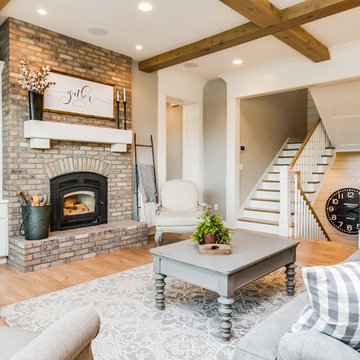
デンバーにある中くらいなカントリー風のおしゃれなオープンリビング (グレーの壁、淡色無垢フローリング、標準型暖炉、レンガの暖炉まわり、据え置き型テレビ、茶色い床) の写真
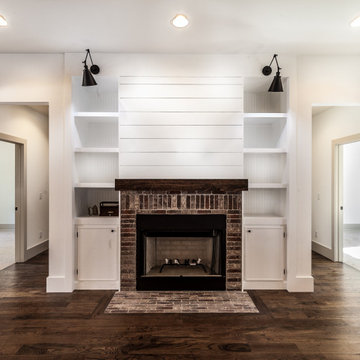
他の地域にあるお手頃価格の中くらいなカントリー風のおしゃれなロフトリビング (白い壁、濃色無垢フローリング、薪ストーブ、レンガの暖炉まわり、テレビなし、茶色い床) の写真
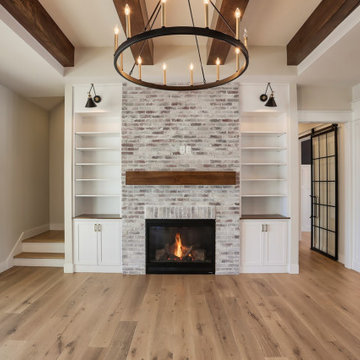
The great room of this custom home is flanked with glass on both sides, a brick fireplace focal point, and wood beams in the ceiling.
シカゴにある高級な中くらいなカントリー風のおしゃれなオープンリビング (白い壁、淡色無垢フローリング、標準型暖炉、レンガの暖炉まわり、テレビなし、茶色い床、表し梁、パネル壁) の写真
シカゴにある高級な中くらいなカントリー風のおしゃれなオープンリビング (白い壁、淡色無垢フローリング、標準型暖炉、レンガの暖炉まわり、テレビなし、茶色い床、表し梁、パネル壁) の写真
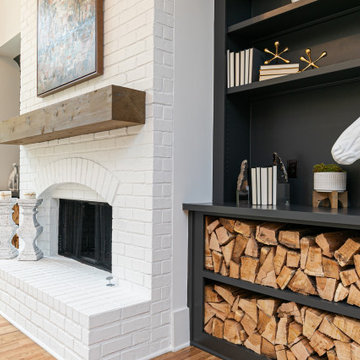
Painted bookcases. Painted brick fireplace. Cedar mantel. Creative wood storage.
アトランタにあるお手頃価格の中くらいなカントリー風のおしゃれなオープンリビング (白い壁、無垢フローリング、標準型暖炉、レンガの暖炉まわり、テレビなし、茶色い床) の写真
アトランタにあるお手頃価格の中くらいなカントリー風のおしゃれなオープンリビング (白い壁、無垢フローリング、標準型暖炉、レンガの暖炉まわり、テレビなし、茶色い床) の写真
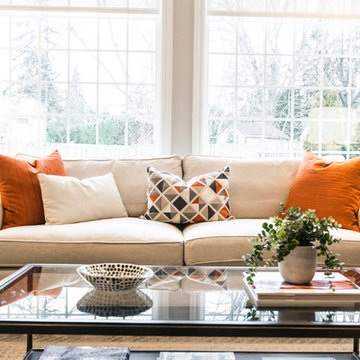
Alexander McMullen
モントリオールにある高級な中くらいなカントリー風のおしゃれなオープンリビング (グレーの壁、無垢フローリング、コーナー設置型暖炉、レンガの暖炉まわり、据え置き型テレビ、茶色い床) の写真
モントリオールにある高級な中くらいなカントリー風のおしゃれなオープンリビング (グレーの壁、無垢フローリング、コーナー設置型暖炉、レンガの暖炉まわり、据え置き型テレビ、茶色い床) の写真
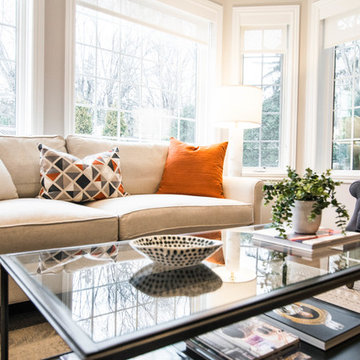
Alexander McMullen
モントリオールにある高級な中くらいなカントリー風のおしゃれなオープンリビング (グレーの壁、無垢フローリング、コーナー設置型暖炉、レンガの暖炉まわり、据え置き型テレビ、茶色い床) の写真
モントリオールにある高級な中くらいなカントリー風のおしゃれなオープンリビング (グレーの壁、無垢フローリング、コーナー設置型暖炉、レンガの暖炉まわり、据え置き型テレビ、茶色い床) の写真
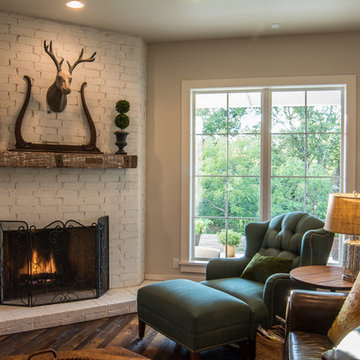
オクラホマシティにある中くらいなカントリー風のおしゃれなオープンリビング (白い壁、濃色無垢フローリング、コーナー設置型暖炉、レンガの暖炉まわり、据え置き型テレビ、茶色い床) の写真
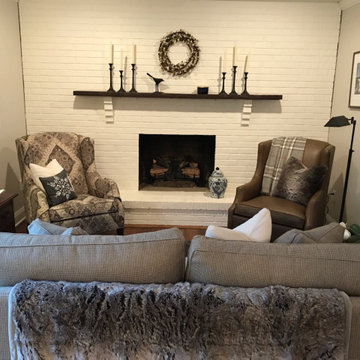
We added extra texture by including faux fur accents and picking extra chunky fabric or the love seat facing the fireplace. This is definitely a cozy place to curl up and spend some time with friends and family.
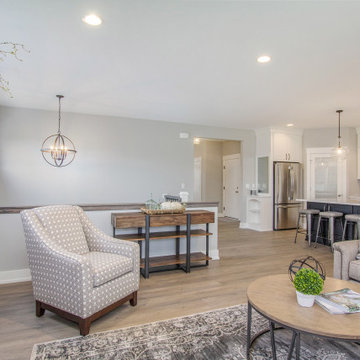
This stand-alone condominium takes a bold step with dark, modern farmhouse exterior features. Once again, the details of this stand alone condominium are where this custom design stands out; from custom trim to beautiful ceiling treatments and careful consideration for how the spaces interact. The exterior of the home is detailed with dark horizontal siding, vinyl board and batten, black windows, black asphalt shingles and accent metal roofing. Our design intent behind these stand-alone condominiums is to bring the maintenance free lifestyle with a space that feels like your own.
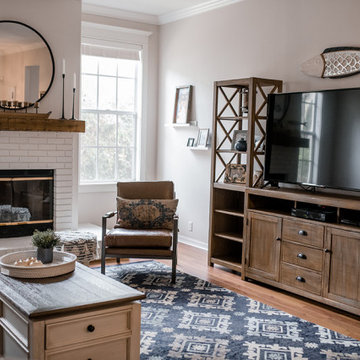
A sweet family hideaway featuring a refurbished fireplace with a wood mantle.
タンパにあるお手頃価格の広いカントリー風のおしゃれなオープンリビング (グレーの壁、ラミネートの床、標準型暖炉、レンガの暖炉まわり、据え置き型テレビ、茶色い床) の写真
タンパにあるお手頃価格の広いカントリー風のおしゃれなオープンリビング (グレーの壁、ラミネートの床、標準型暖炉、レンガの暖炉まわり、据え置き型テレビ、茶色い床) の写真
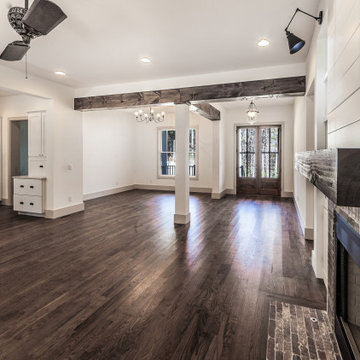
Wonderful built-in shelves next to the fireplace with shiplap above the fireplace.
他の地域にあるお手頃価格の中くらいなカントリー風のおしゃれなロフトリビング (白い壁、濃色無垢フローリング、薪ストーブ、レンガの暖炉まわり、茶色い床、テレビなし) の写真
他の地域にあるお手頃価格の中くらいなカントリー風のおしゃれなロフトリビング (白い壁、濃色無垢フローリング、薪ストーブ、レンガの暖炉まわり、茶色い床、テレビなし) の写真
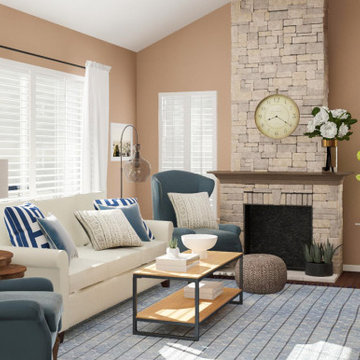
Leann's vision was a serene farmhouse inspired space.
サンフランシスコにある高級な中くらいなカントリー風のおしゃれなオープンリビング (茶色い壁、濃色無垢フローリング、標準型暖炉、レンガの暖炉まわり、テレビなし、茶色い床) の写真
サンフランシスコにある高級な中くらいなカントリー風のおしゃれなオープンリビング (茶色い壁、濃色無垢フローリング、標準型暖炉、レンガの暖炉まわり、テレビなし、茶色い床) の写真
カントリー風のファミリールーム (レンガの暖炉まわり、茶色い床、据え置き型テレビ、テレビなし) の写真
1
