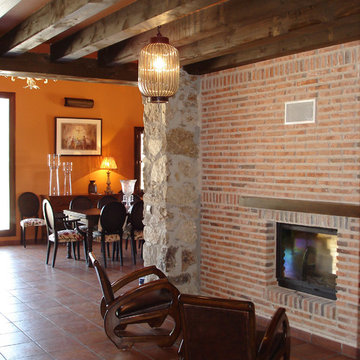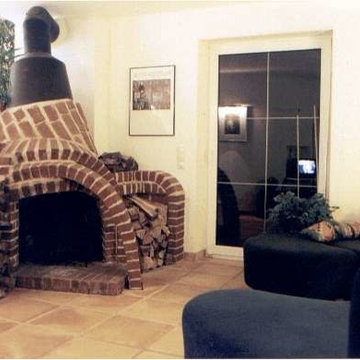カントリー風のファミリールーム (レンガの暖炉まわり、石材の暖炉まわり、テラコッタタイルの床) の写真
絞り込み:
資材コスト
並び替え:今日の人気順
写真 1〜15 枚目(全 15 枚)
1/5
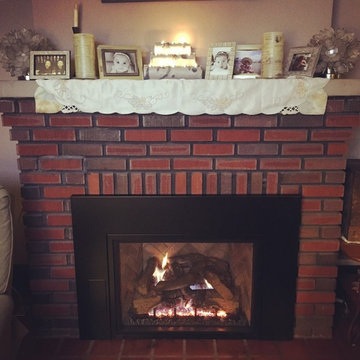
This is a Peterson Real Fyre direct vent gas insert that we installed in a 1920's farmhouse. It has a dual burner so you can enjoy the fire without too much heat and a variable speed blower. Since it is direct vent you are not using heated room air for combustion and the by-product of combustion is going out the flue.
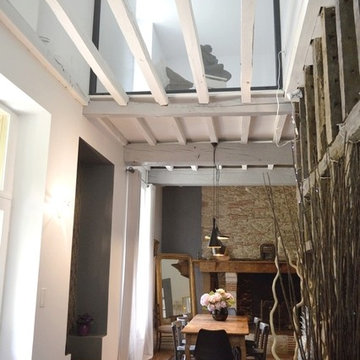
Hall d'entrée.
BÉATRICE SAURIN
トゥールーズにある中くらいなカントリー風のおしゃれなロフトリビング (白い壁、テラコッタタイルの床、標準型暖炉、石材の暖炉まわり、赤い床) の写真
トゥールーズにある中くらいなカントリー風のおしゃれなロフトリビング (白い壁、テラコッタタイルの床、標準型暖炉、石材の暖炉まわり、赤い床) の写真
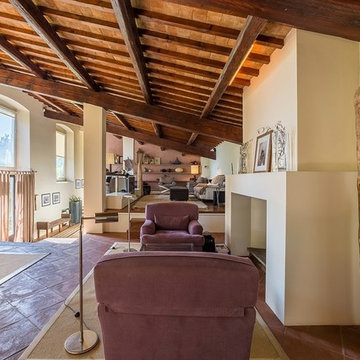
Il camino originale del progetto era stato costruito interamente in lastre lavorate a mano di pietra serena
フィレンツェにある巨大なカントリー風のおしゃれなファミリールーム (ミュージックルーム、白い壁、テラコッタタイルの床、標準型暖炉、石材の暖炉まわり、埋込式メディアウォール) の写真
フィレンツェにある巨大なカントリー風のおしゃれなファミリールーム (ミュージックルーム、白い壁、テラコッタタイルの床、標準型暖炉、石材の暖炉まわり、埋込式メディアウォール) の写真
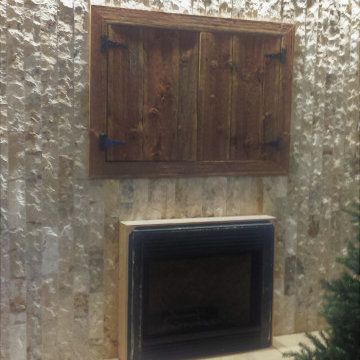
Existing 10 year old home with family, dining and kitchen areas with plain maple cabinets is transformed over a 7 year span for this Chandler 4 bedroom 3 bath home as homeowners have had time and budget for the transformation from a plain to a rustic but, REFINED "cook and family hangout" kitchen and home! The homeowner loves to cook so, a "floor model" Viking Stove moved with him to this home. The first order of business was reworking cabinets to accommodate the Viking stove. Next was transforming the island from plain to bead board and carved legs in an antiqued dark color to contrast with the custom stained main cabinets.
Next came new counter tops and then under cabinet lighting and then another stage was a new back splash in satin glass tile and a "statement" section of glass mosaic over the cook top to compliment the deep purple of the Viking stove.
Last but, not least was a tile flooring upgrade over 2 years for the entire home. See red clay borders, a classic clay tile in a herringbone pattern and last but, not least a large format naturalistic stone / concrete tile look.
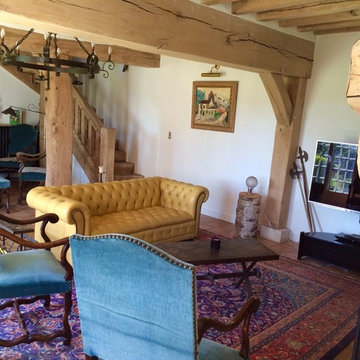
Clémence Jeanjan
パリにあるカントリー風のおしゃれなオープンリビング (白い壁、テラコッタタイルの床、標準型暖炉、石材の暖炉まわり、据え置き型テレビ、赤い床) の写真
パリにあるカントリー風のおしゃれなオープンリビング (白い壁、テラコッタタイルの床、標準型暖炉、石材の暖炉まわり、据え置き型テレビ、赤い床) の写真
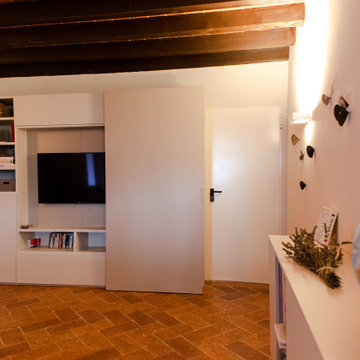
La parete della tv ha dei vani aperti e chiusi, per far vedere ciò che va fatto vedere e nascondere ciò che va nascosto. Nell'elemento "grigliato" abbiamo nascosto il calorifero, mentre la porta sul lato destro è una scorrevole che nasconde questa porta che dà sulla lavanderia e sul box.
Il pavimento è un cotto toscano rettangolare, come l'assito del soffitto; le travi invece sono in castagno, volutamente anticato.
La parete del camino, il pavimento e le travi sono i veri protagonisti della zona giorno, di conseguenza tutti gli altri arredi sono molto semplici e lineari
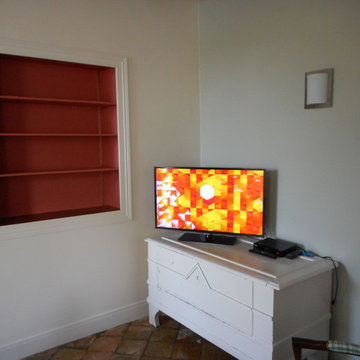
Isabelle Mourcely
アンジェにある中くらいなカントリー風のおしゃれな独立型ファミリールーム (グレーの壁、テラコッタタイルの床、標準型暖炉、石材の暖炉まわり、据え置き型テレビ) の写真
アンジェにある中くらいなカントリー風のおしゃれな独立型ファミリールーム (グレーの壁、テラコッタタイルの床、標準型暖炉、石材の暖炉まわり、据え置き型テレビ) の写真
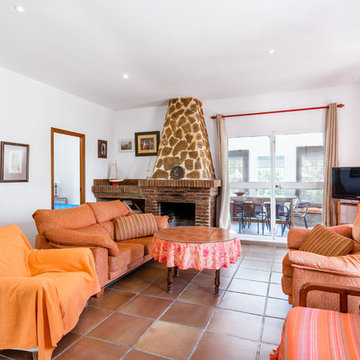
Fotografía: Alessandra Favetto Photography ---- Copyright: Bookiply
他の地域にある巨大なカントリー風のおしゃれなファミリールーム (白い壁、テラコッタタイルの床、標準型暖炉、レンガの暖炉まわり、据え置き型テレビ) の写真
他の地域にある巨大なカントリー風のおしゃれなファミリールーム (白い壁、テラコッタタイルの床、標準型暖炉、レンガの暖炉まわり、据え置き型テレビ) の写真
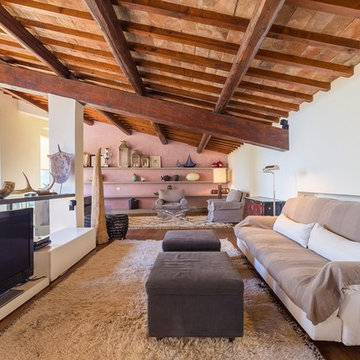
La vecchia limonaia è stata divisa in più livelli recuperando i soffitti originali
フィレンツェにある巨大なカントリー風のおしゃれなファミリールーム (ミュージックルーム、白い壁、テラコッタタイルの床、標準型暖炉、石材の暖炉まわり、埋込式メディアウォール) の写真
フィレンツェにある巨大なカントリー風のおしゃれなファミリールーム (ミュージックルーム、白い壁、テラコッタタイルの床、標準型暖炉、石材の暖炉まわり、埋込式メディアウォール) の写真
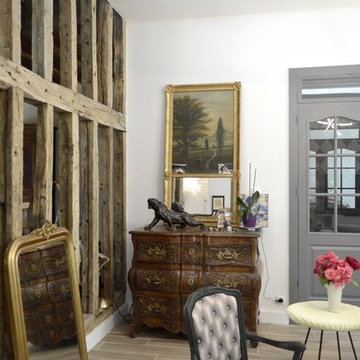
Salle de séjour.
BÉATRICE SAURIN
トゥールーズにある中くらいなカントリー風のおしゃれなオープンリビング (白い壁、テラコッタタイルの床、標準型暖炉、石材の暖炉まわり、赤い床) の写真
トゥールーズにある中くらいなカントリー風のおしゃれなオープンリビング (白い壁、テラコッタタイルの床、標準型暖炉、石材の暖炉まわり、赤い床) の写真
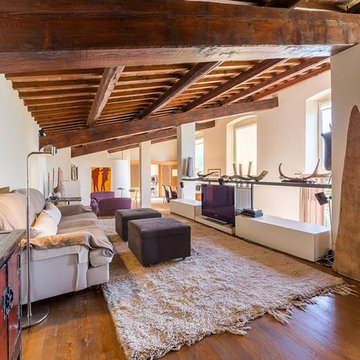
Il salotto con il piano - mensola in acciaio fatto a mano posto tra le due colonne
フィレンツェにある巨大なカントリー風のおしゃれなファミリールーム (ミュージックルーム、白い壁、テラコッタタイルの床、標準型暖炉、石材の暖炉まわり、埋込式メディアウォール) の写真
フィレンツェにある巨大なカントリー風のおしゃれなファミリールーム (ミュージックルーム、白い壁、テラコッタタイルの床、標準型暖炉、石材の暖炉まわり、埋込式メディアウォール) の写真
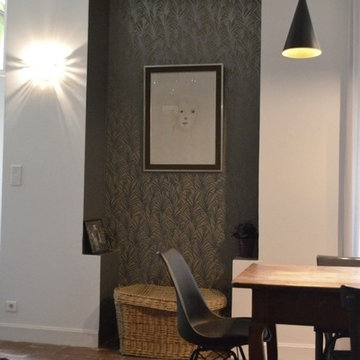
Papier peint TAPET CAFE, luminaire TOM DIXON.
BÉATRICE SAURIN
トゥールーズにある広いカントリー風のおしゃれなオープンリビング (白い壁、テラコッタタイルの床、標準型暖炉、石材の暖炉まわり、赤い床) の写真
トゥールーズにある広いカントリー風のおしゃれなオープンリビング (白い壁、テラコッタタイルの床、標準型暖炉、石材の暖炉まわり、赤い床) の写真
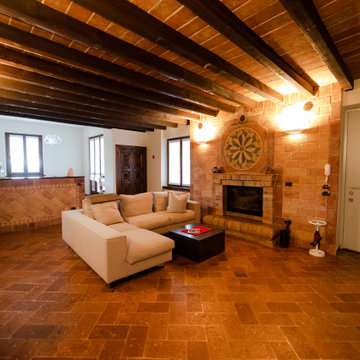
Divano angolare con un tavolino da caffè, contenitore (per poterci inserire la legna per il camino)
Dal divano, essendo angolare, si può godere sia della vista del fuoco del camino che della tv sull'altro lato.
Il pavimento è un cotto toscano rettangolare, come l'assito del soffitto; le travi invece sono in castagno, volutamente anticato.
La parete del camino, il pavimento e le travi sono i veri protagonisti della zona giorno, di conseguenza tutti gli altri arredi sono molto semplici e lineari
カントリー風のファミリールーム (レンガの暖炉まわり、石材の暖炉まわり、テラコッタタイルの床) の写真
1
